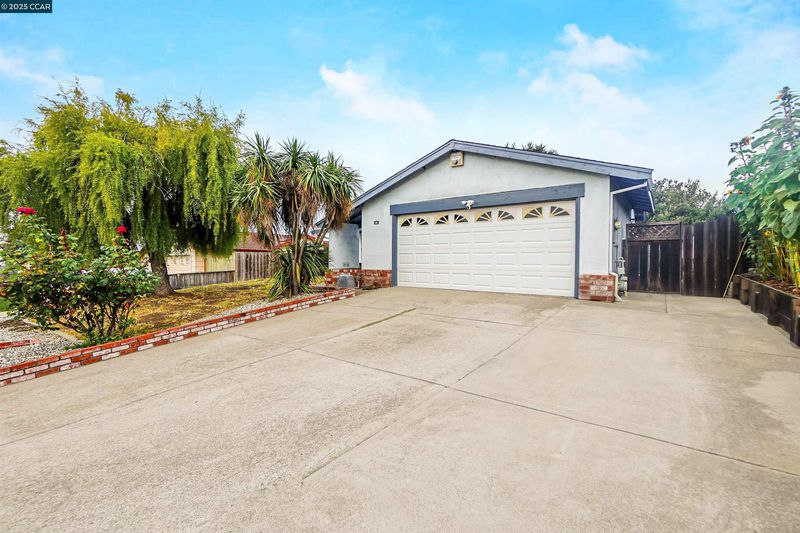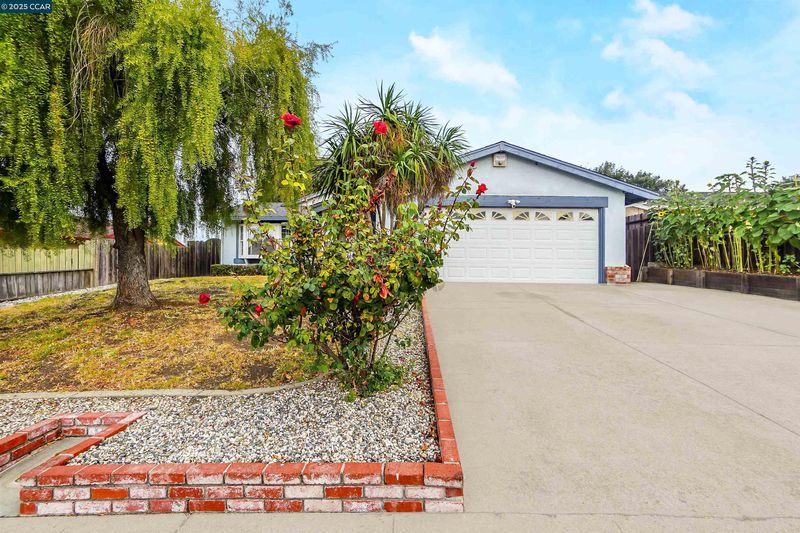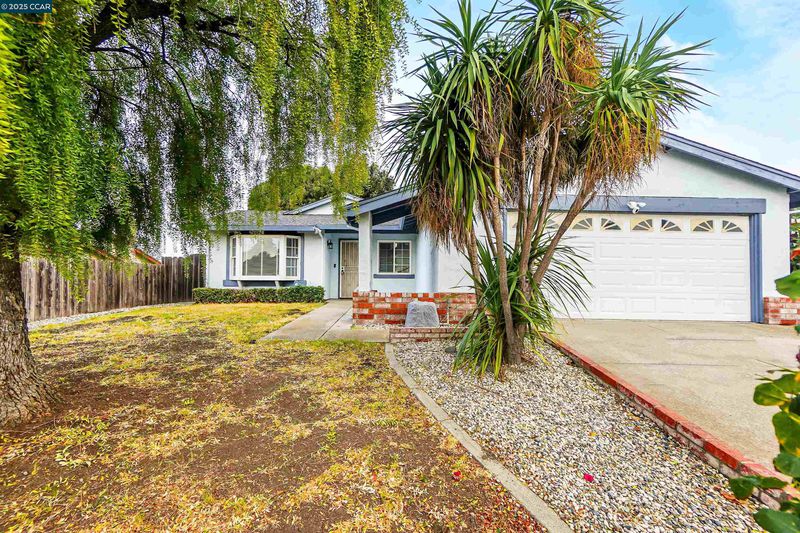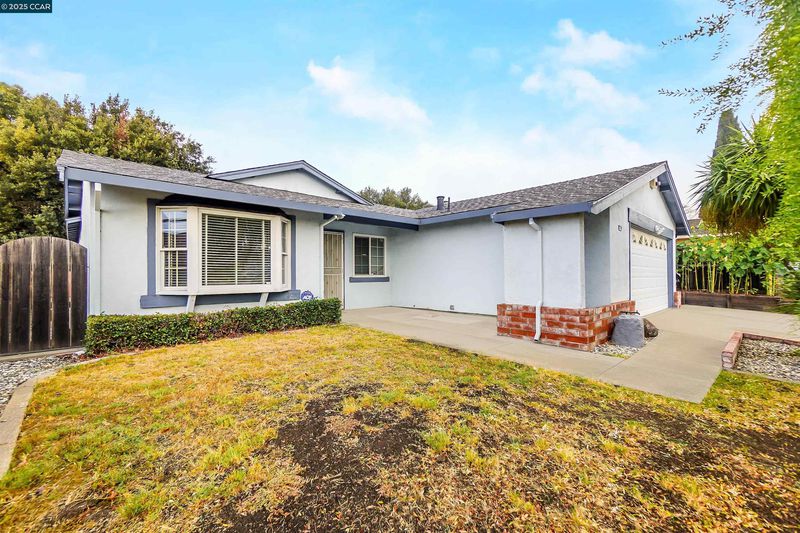
$720,000
1,731
SQ FT
$416
SQ/FT
999 Seascape Cir
@ Beachpoint Way - Viewpointe, Rodeo
- 3 Bed
- 2 Bath
- 2 Park
- 1,731 sqft
- Rodeo
-

Desirable single story three bedroom, two bath home in the serene subdivision of Viewpointe in Rodeo, CA! A sprawling single-story home with 1,731 square feet of interior living space. Lots of upgrades to mention, from the flooring to the recessed light fixtures, to updated kitchen countertops and bathrooms. This home includes a bonus room to help provide space and comfort. Also included are updated mirrored closet doors as well as matching kitchen appliances and fixtures. Enjoy the convenience of a low-maintenance outdoor space featuring a cemented patio and walkways that gracefully encircle the property, offering both functionality and aesthetic appeal.
- Current Status
- New
- Original Price
- $720,000
- List Price
- $720,000
- On Market Date
- Jan 17, 2025
- Property Type
- Detached
- D/N/S
- Viewpointe
- Zip Code
- 94572
- MLS ID
- 41082756
- APN
- 3581510017
- Year Built
- 1976
- Stories in Building
- 1
- Possession
- COE
- Data Source
- MAXEBRDI
- Origin MLS System
- CONTRA COSTA
St. Patrick School
Private PK-8 Elementary, Religious, Coed
Students: 387 Distance: 0.3mi
King's Academy
Private K-12
Students: 16 Distance: 0.4mi
Rodeo Hills Elementary School
Public K-5 Elementary
Students: 654 Distance: 0.7mi
Lupine Hills Elementary School
Public K-5 Elementary
Students: 419 Distance: 1.4mi
Ohlone Elementary School
Public K-5 Elementary
Students: 450 Distance: 1.6mi
Hercules Middle School
Public 6-8 Middle
Students: 603 Distance: 1.9mi
- Bed
- 3
- Bath
- 2
- Parking
- 2
- Attached, Garage, Int Access From Garage, Off Street, Garage Faces Front, Garage Door Opener
- SQ FT
- 1,731
- SQ FT Source
- Public Records
- Lot SQ FT
- 6,000.0
- Lot Acres
- 0.14 Acres
- Pool Info
- In Ground, Pool Cover, See Remarks
- Kitchen
- Dishwasher, Electric Range, Disposal, Microwave, Gas Water Heater, Breakfast Bar, Counter - Stone, Electric Range/Cooktop, Garbage Disposal, Updated Kitchen
- Cooling
- Ceiling Fan(s)
- Disclosures
- Nat Hazard Disclosure
- Entry Level
- Exterior Details
- Back Yard, Front Yard, Storage, Landscape Back, Landscape Front
- Flooring
- Vinyl
- Foundation
- Fire Place
- Dining Room, Wood Burning
- Heating
- Natural Gas
- Laundry
- Hookups Only, In Garage
- Main Level
- 4 Bedrooms, 2 Baths, Primary Bedrm Suite - 1, Main Entry
- Possession
- COE
- Architectural Style
- Contemporary
- Non-Master Bathroom Includes
- Shower Over Tub, Solid Surface, Updated Baths, Stone
- Construction Status
- Existing
- Additional Miscellaneous Features
- Back Yard, Front Yard, Storage, Landscape Back, Landscape Front
- Location
- Level, Regular, Landscape Front, Landscape Back
- Pets
- Yes
- Roof
- Composition Shingles
- Water and Sewer
- Public
- Fee
- $135
MLS and other Information regarding properties for sale as shown in Theo have been obtained from various sources such as sellers, public records, agents and other third parties. This information may relate to the condition of the property, permitted or unpermitted uses, zoning, square footage, lot size/acreage or other matters affecting value or desirability. Unless otherwise indicated in writing, neither brokers, agents nor Theo have verified, or will verify, such information. If any such information is important to buyer in determining whether to buy, the price to pay or intended use of the property, buyer is urged to conduct their own investigation with qualified professionals, satisfy themselves with respect to that information, and to rely solely on the results of that investigation.
School data provided by GreatSchools. School service boundaries are intended to be used as reference only. To verify enrollment eligibility for a property, contact the school directly.






