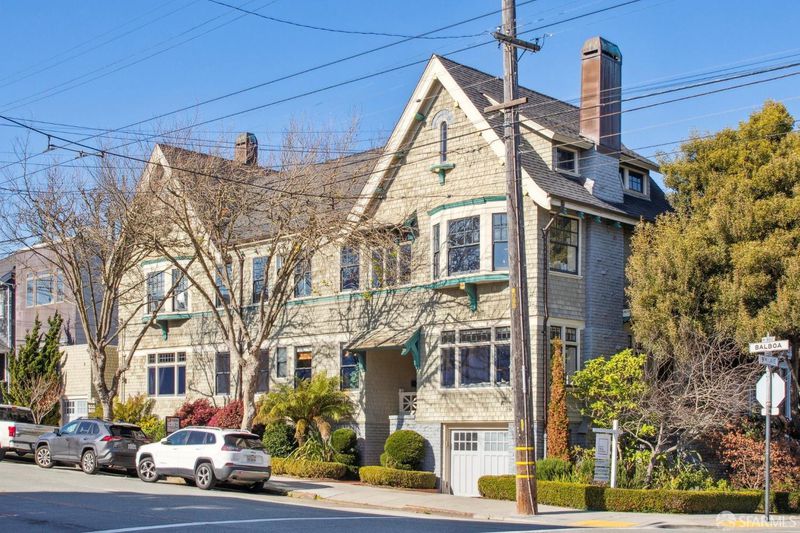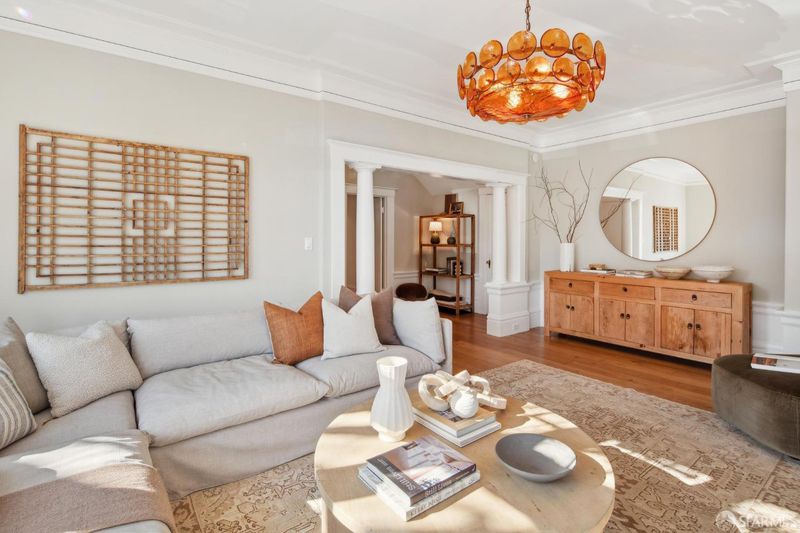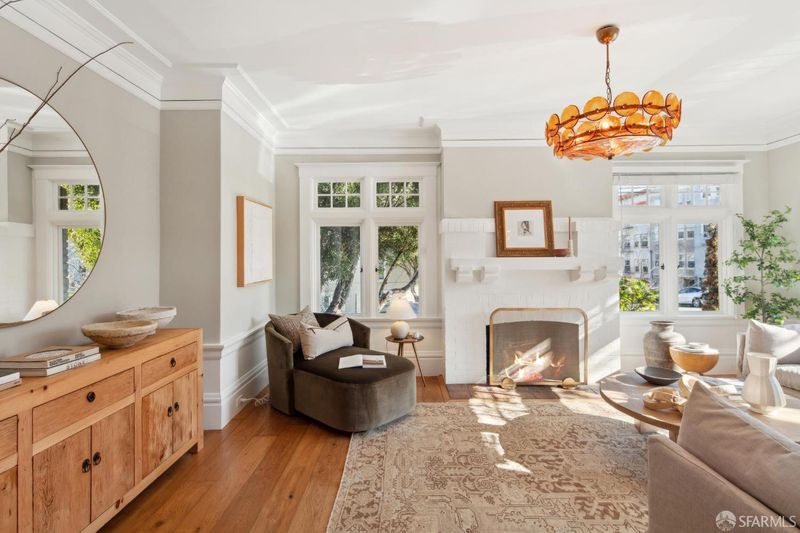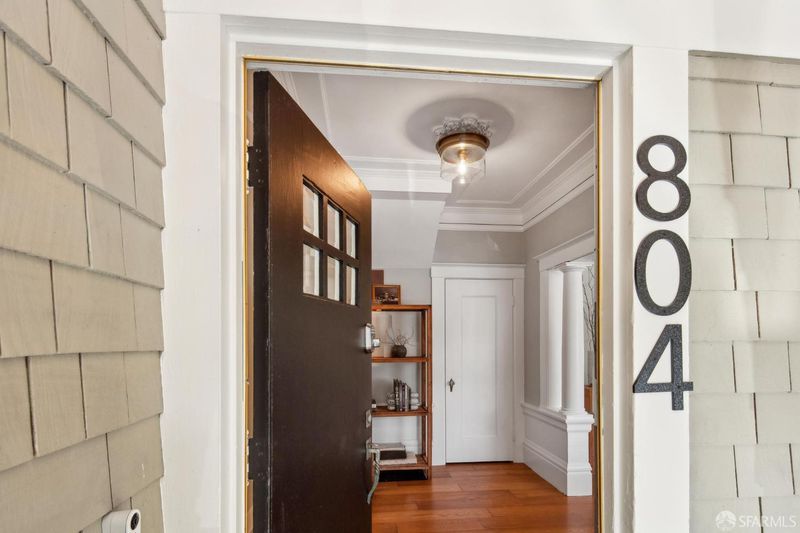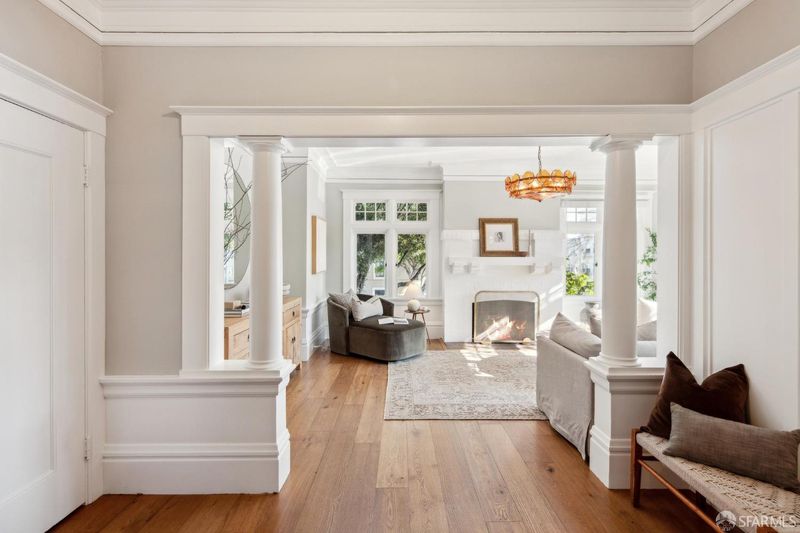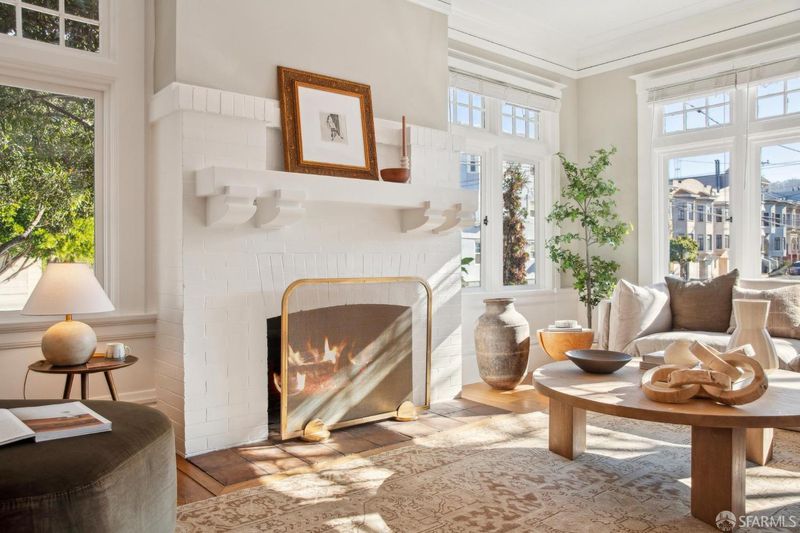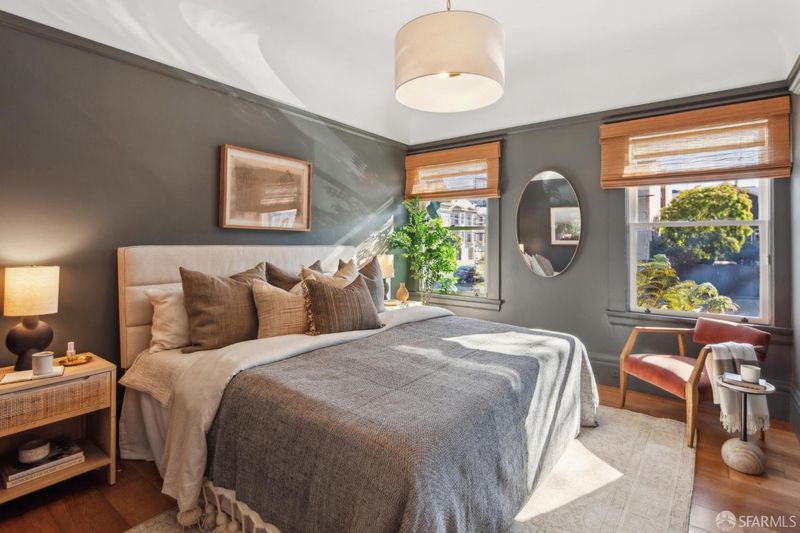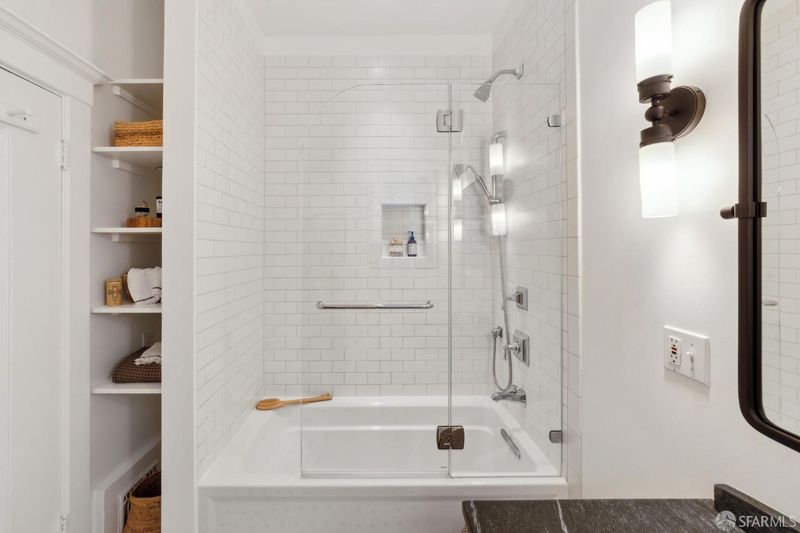
$1,895,000
1,650
SQ FT
$1,148
SQ/FT
804 Balboa St
@ 9th Avenue - 1 - Inner Richmond, San Francisco
- 3 Bed
- 1.5 Bath
- 1 Park
- 1,650 sqft
- San Francisco
-

-
Sun Jan 19, 1:00 pm - 3:00 pm
Beautiful home-like condominium with elegant Edwardian period details & modern finishes. This home is flooded with light! Full-floor flat with its own separate entrance; features warm wide-plank hardwood flooring throughout, a gracious entrance foyer with coat closet, & a corner living room with a wood-burning fireplace. There are three lovely bedrooms, a remodeled bathroom with shower over tub, and a powder room. The gorgeous eat-in kitchen has stainless appliances, subway tile backsplash, quartz counters, & a breakfast bar. Kitchen opens onto a sophisticated dining /family room, with a beamed ceiling, built-in china cabinet & oversized windows. Adjacent to the kitchen is a large laundry room with side-by-side washer/dryer, sink, ample storage & easy access to a sunny shared deck with a BBQ & seating area. Only one other unit in the building. TONS of private storage in the basement plus a one-car private garage! This lovely home is situated in prime Inner Richmond near Golden Gate Park and nearby shopping and dining on Balboa and Clement Streets.
-
Tue Jan 21, 11:00 am - 1:00 pm
Beautiful home-like condominium with elegant Edwardian period details & modern finishes. This home is flooded with light! Full-floor flat with its own separate entrance; features warm wide-plank hardwood flooring throughout, a gracious entrance foyer with coat closet, & a corner living room with a wood-burning fireplace. There are three lovely bedrooms, a remodeled bathroom with shower over tub, and a powder room. The gorgeous eat-in kitchen has stainless appliances, subway tile backsplash, quartz counters, & a breakfast bar. Kitchen opens onto a sophisticated dining /family room, with a beamed ceiling, built-in china cabinet & oversized windows. Adjacent to the kitchen is a large laundry room with side-by-side washer/dryer, sink, ample storage & easy access to a sunny shared deck with a BBQ & seating area. Only one other unit in the building. TONS of private storage in the basement plus a one-car private garage! This lovely home is situated in prime Inner Richmond near Golden Gate Park and nearby shopping and dining on Balboa and Clement Streets.
Beautiful home-like condominium with elegant Edwardian period details & modern finishes. This home is flooded with light! Full-floor flat with its own separate entrance; features warm wide-plank hardwood flooring throughout, a gracious entrance foyer with coat closet, & a corner living room with a wood-burning fireplace. There are three lovely bedrooms, a remodeled bathroom with shower over tub, and a powder room. The gorgeous eat-in kitchen has stainless appliances, subway tile backsplash, quartz counters, & a breakfast bar. Kitchen opens onto a sophisticated dining /family room, with a beamed ceiling, built-in china cabinet & oversized windows. Adjacent to the kitchen is a large laundry room with side-by-side washer/dryer, sink, ample storage & easy access to a sunny shared deck with a BBQ & seating area. Only one other unit in the building. TONS of private storage in the basement plus a one-car private garage! This lovely home is situated in prime Inner Richmond near Golden Gate Park and nearby shopping and dining on Balboa and Clement Streets.
- Days on Market
- 2 days
- Current Status
- Active
- Original Price
- $1,895,000
- List Price
- $1,895,000
- On Market Date
- Jan 17, 2025
- Property Type
- Condominium
- District
- 1 - Inner Richmond
- Zip Code
- 94122
- MLS ID
- 425002759
- APN
- 1552-046
- Year Built
- 1910
- Stories in Building
- 0
- Number of Units
- 2
- Possession
- Close Of Escrow
- Data Source
- SFAR
- Origin MLS System
Challenge To Learning
Private 7-12 Special Education Program, Combined Elementary And Secondary, Nonprofit
Students: NA Distance: 0.1mi
Zion Lutheran School
Private K-8 Elementary, Religious, Coed
Students: 151 Distance: 0.1mi
Mccoppin (Frank) Elementary School
Public K-5 Elementary
Students: 220 Distance: 0.2mi
Lisa Kampner Hebrew Academy
Private K-12 Combined Elementary And Secondary, Religious, Coed
Students: 37 Distance: 0.3mi
Star Of The Sea School
Private K-8 Elementary, Religious, Coed
Students: 262 Distance: 0.3mi
The Laurel School
Private 1-8 Special Education, Elementary, Coed
Students: 65 Distance: 0.3mi
- Bed
- 3
- Bath
- 1.5
- Parking
- 1
- Attached, Covered, Enclosed, Garage Door Opener, Private
- SQ FT
- 1,650
- SQ FT Source
- Unavailable
- Lot SQ FT
- 2,375.0
- Lot Acres
- 0.0545 Acres
- Kitchen
- Kitchen/Family Combo, Quartz Counter
- Dining Room
- Dining/Family Combo
- Exterior Details
- Uncovered Courtyard
- Family Room
- Open Beam Ceiling
- Living Room
- Great Room
- Flooring
- Tile, Wood
- Fire Place
- Living Room, Wood Burning
- Heating
- Central, Fireplace(s), Gas
- Laundry
- Cabinets, Dryer Included, Inside Area, Inside Room, Sink, Washer Included
- Main Level
- Bedroom(s), Family Room, Full Bath(s), Kitchen, Living Room, Primary Bedroom, Partial Bath(s)
- Views
- San Francisco
- Possession
- Close Of Escrow
- Basement
- Full
- Architectural Style
- Edwardian
- Special Listing Conditions
- None
- * Fee
- $350
- *Fee includes
- Common Areas, Insurance on Structure, Maintenance Grounds, Trash, and Water
MLS and other Information regarding properties for sale as shown in Theo have been obtained from various sources such as sellers, public records, agents and other third parties. This information may relate to the condition of the property, permitted or unpermitted uses, zoning, square footage, lot size/acreage or other matters affecting value or desirability. Unless otherwise indicated in writing, neither brokers, agents nor Theo have verified, or will verify, such information. If any such information is important to buyer in determining whether to buy, the price to pay or intended use of the property, buyer is urged to conduct their own investigation with qualified professionals, satisfy themselves with respect to that information, and to rely solely on the results of that investigation.
School data provided by GreatSchools. School service boundaries are intended to be used as reference only. To verify enrollment eligibility for a property, contact the school directly.
