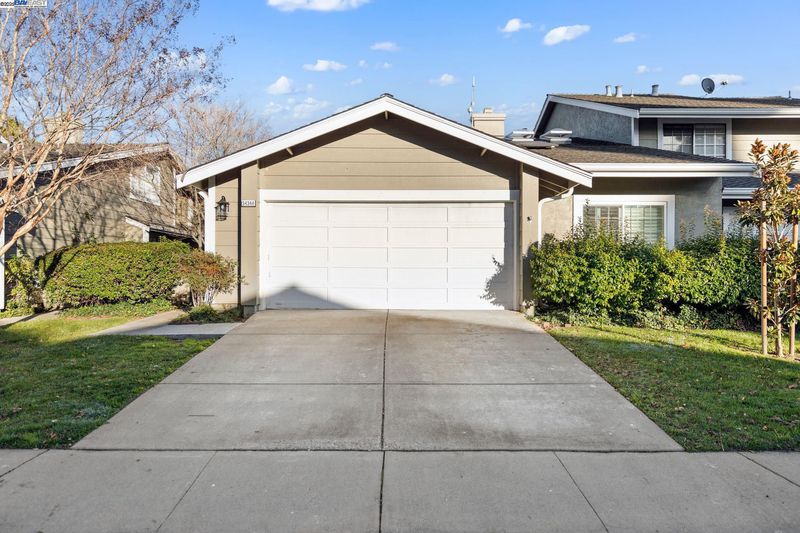
$1,499,999
1,891
SQ FT
$793
SQ/FT
34344 Portia Ter
@ Paseo Padre - Ardenwood, Fremont
- 3 Bed
- 3 Bath
- 2 Park
- 1,891 sqft
- Fremont
-

-
Sat Jan 25, 1:00 pm - 4:00 pm
Open House
-
Sun Jan 26, 1:00 pm - 4:00 pm
Open House
Nestled in the desirable community of Ardenwood, the north-facing home opens up to the high vaulted ceilings,enhancing the sense of openness. Natural light pours in through skylights & dual-pane windows.Home boasts of spacious 3 bedrooms, 2.5 baths and a spacious kitchen. Newly upgraded, full bathroom upstairs, completed with city permits. The renovated garage, complete with an attic for extra storage and a pull-down ladder, maximizes functionality. The backyard has been transformed into an oasis, featuring a raised bed for vegetable gardening, mature lemon and apple trees, and night lights. Energy efficiency is a key feature of this property, with 20-year leased SunRun solar panels installed in 2016. The system, boasting a size of 3.445 kWp and a 95% energy offset, is both transferable and available for purchase. Complimentary internet from Sailinternet is available ensuring seamless connectivity.The community is wonderfully inviting, complete with a pool, green belt, mature redwood trees, and ample guest parking. Minutes away from award-winning Forest Park Elementary School, Frank Fisher Park, Dumbarton Bridge CA 84 and I880. Close to Facebook Ardenwood campus, shuttle stops for Google and Facebook, shopping centers, dining options, and BART.
- Current Status
- New
- Original Price
- $1,499,999
- List Price
- $1,499,999
- On Market Date
- Jan 21, 2025
- Property Type
- Townhouse
- D/N/S
- Ardenwood
- Zip Code
- 94555
- MLS ID
- 41083087
- APN
- 5434405
- Year Built
- 1987
- Stories in Building
- 2
- Possession
- COE
- Data Source
- MAXEBRDI
- Origin MLS System
- BAY EAST
Genius Kids Inc
Private K-6
Students: 91 Distance: 0.3mi
Ardenwood Elementary School
Public K-6 Elementary
Students: 963 Distance: 0.4mi
Forest Park Elementary School
Public K-6 Elementary
Students: 1011 Distance: 0.5mi
Peace Terrace Academy
Private K-8 Elementary, Religious, Core Knowledge
Students: 92 Distance: 1.0mi
Patterson Elementary School
Public K-6 Elementary
Students: 786 Distance: 1.0mi
Warwick Elementary School
Public K-6 Elementary
Students: 912 Distance: 1.1mi
- Bed
- 3
- Bath
- 3
- Parking
- 2
- Attached, Guest, Parking Lot, Garage Faces Front
- SQ FT
- 1,891
- SQ FT Source
- Public Records
- Lot SQ FT
- 4,130.0
- Lot Acres
- 0.1 Acres
- Pool Info
- Other, Fenced, Community
- Kitchen
- Dishwasher, Oven, Refrigerator, Water Filter System, Counter - Stone, Eat In Kitchen, Oven Built-in, Updated Kitchen, Other
- Cooling
- No Air Conditioning
- Disclosures
- Other - Call/See Agent
- Entry Level
- 1
- Exterior Details
- Back Yard, Side Yard, Landscape Back
- Flooring
- Laminate, Tile, Other
- Foundation
- Fire Place
- Living Room
- Heating
- Forced Air
- Laundry
- 220 Volt Outlet
- Upper Level
- 1 Bedroom, 1 Bath
- Main Level
- 2 Bedrooms, 2 Baths, Primary Bedrm Suite - 1, No Steps to Entry, Main Entry
- Possession
- COE
- Architectural Style
- Contemporary
- Construction Status
- Existing
- Additional Miscellaneous Features
- Back Yard, Side Yard, Landscape Back
- Location
- Regular
- Roof
- Other
- Fee
- $395
MLS and other Information regarding properties for sale as shown in Theo have been obtained from various sources such as sellers, public records, agents and other third parties. This information may relate to the condition of the property, permitted or unpermitted uses, zoning, square footage, lot size/acreage or other matters affecting value or desirability. Unless otherwise indicated in writing, neither brokers, agents nor Theo have verified, or will verify, such information. If any such information is important to buyer in determining whether to buy, the price to pay or intended use of the property, buyer is urged to conduct their own investigation with qualified professionals, satisfy themselves with respect to that information, and to rely solely on the results of that investigation.
School data provided by GreatSchools. School service boundaries are intended to be used as reference only. To verify enrollment eligibility for a property, contact the school directly.



