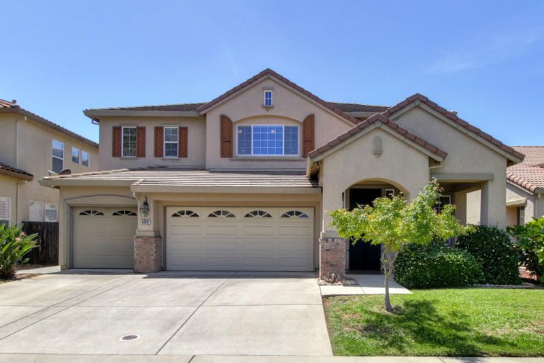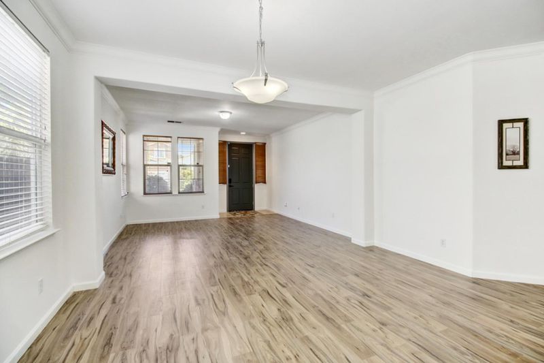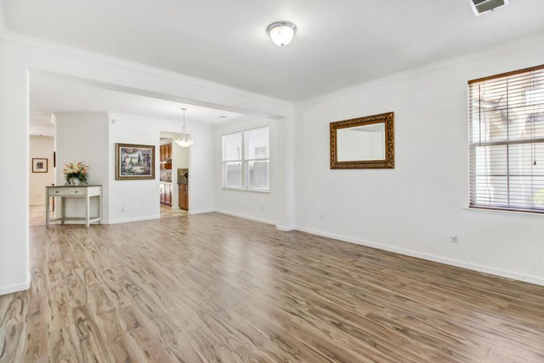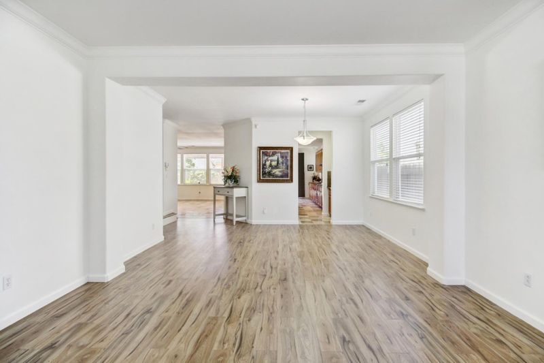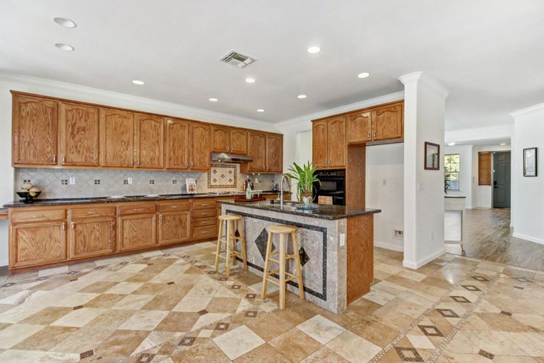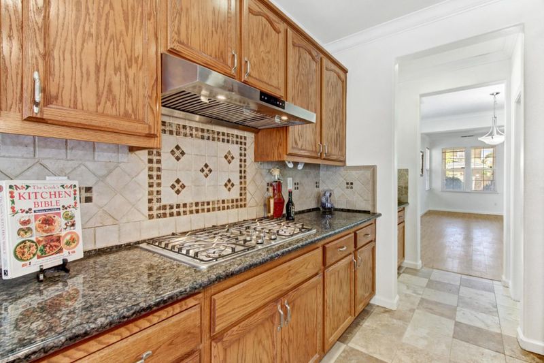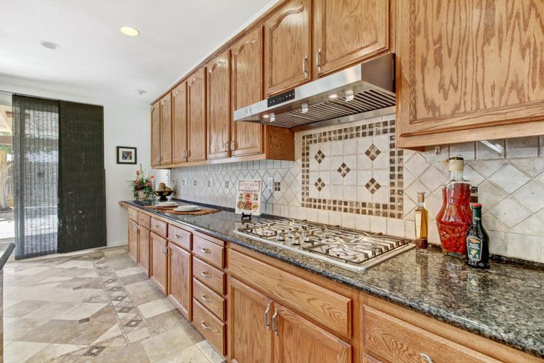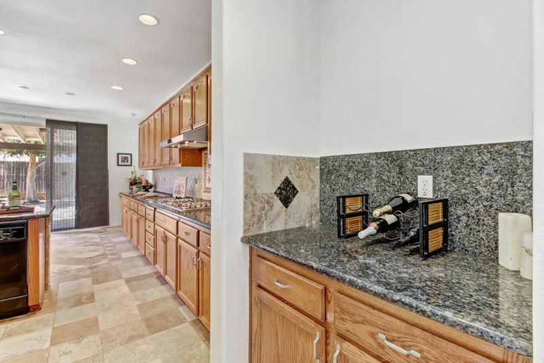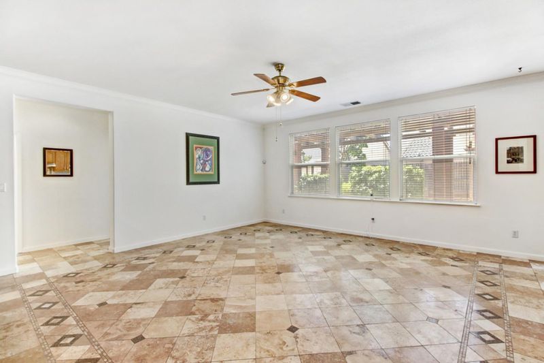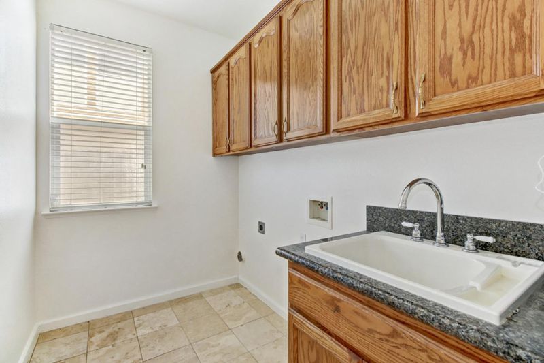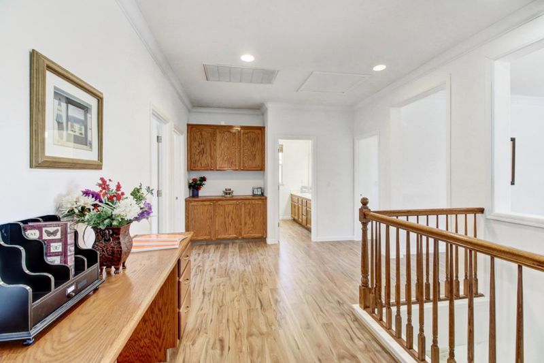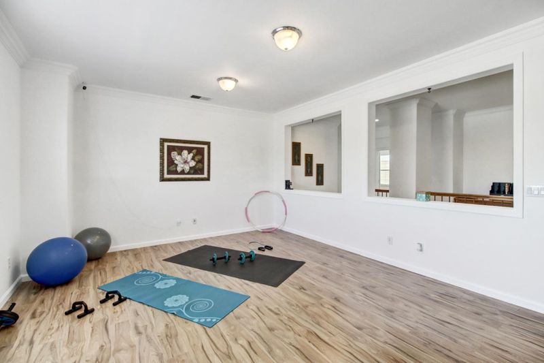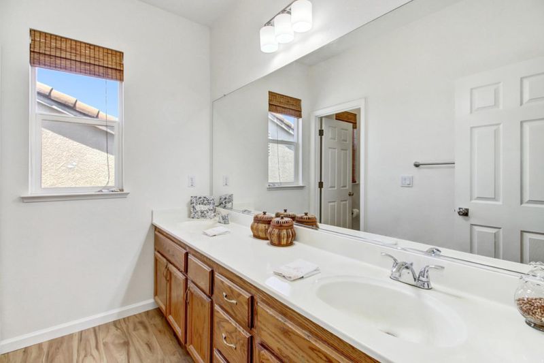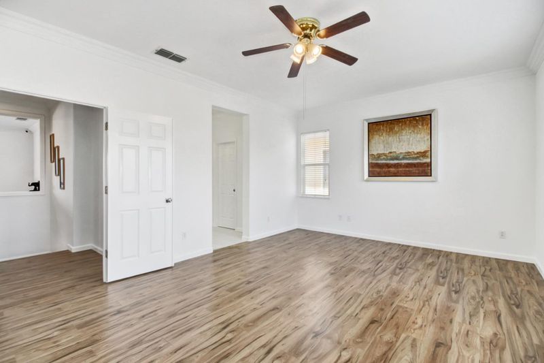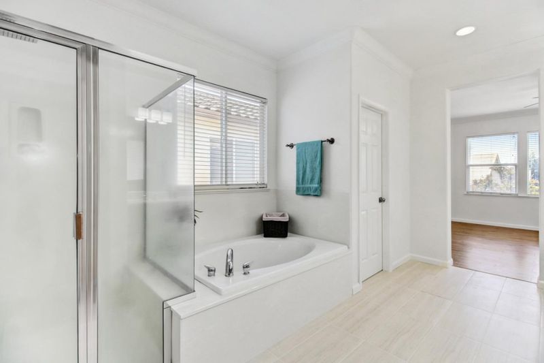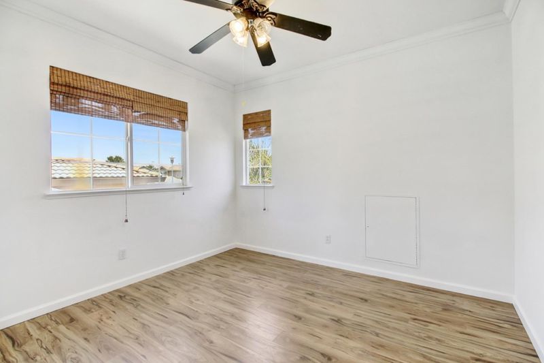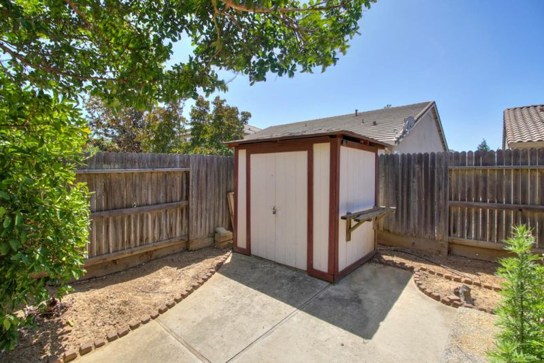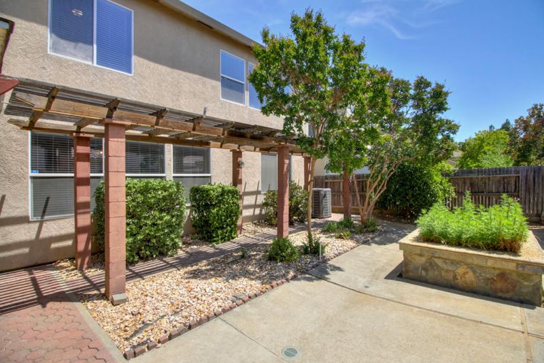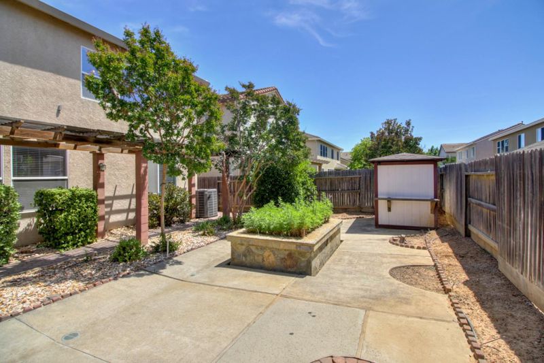
$785,000
3,199
SQ FT
$245
SQ/FT
6324 Jefjen Way
@ Franklin High Road - 10757 - Elk Grove, Elk Grove
- 5 Bed
- 3 Bath
- 3 Park
- 3,199 sqft
- ELK GROVE
-

-
Sat Jul 12, 1:00 pm - 4:00 pm
-
Sun Jul 13, 1:00 pm - 4:00 pm
First Time on the Market! Welcome to this beautifully maintained 5- bedroom. 3-bathroom living space on a 5,775 sq. ft. lot. This spacious residence features a desirable downstairs bedroom and full bathroom, ideal for multi-generational living or visiting guest, and a bonus/ game room upstairs. Enjoy cooking and entertaining in the eat -in-kitchen, complete with granite countertops with full back splash. The interior showcases brand new Mohawk laminate flooring, custom natural travertine title flooring, fresh interior paint, and crown molding throughout. The home also includes a 3-car garage with an EV charging outlet, furnace & AC system that were both replaced in 2024, and a backyard storage shed. With a flexible floor plan perfect for families or remote work needs, this lovely cared-for-home is move-in ready and waiting for its next chapter. Dont miss this rare opportunity!
- Days on Market
- 2 days
- Current Status
- Active
- Original Price
- $785,000
- List Price
- $785,000
- On Market Date
- Jul 9, 2025
- Property Type
- Single Family Home
- Area
- 10757 - Elk Grove
- Zip Code
- 95757
- MLS ID
- ML82013899
- APN
- 132-0930-029-0000
- Year Built
- 2003
- Stories in Building
- 2
- Possession
- Unavailable
- Data Source
- MLSL
- Origin MLS System
- MLSListings, Inc.
Carroll Elementary School
Public K-6 Elementary, Yr Round
Students: 997 Distance: 0.4mi
Franklin High School
Public 9-12 Secondary
Students: 2656 Distance: 0.4mi
Toby Johnson Middle School
Public 7-8 Middle
Students: 1374 Distance: 0.4mi
Elk Grove Charter School
Charter 7-12 Elementary
Students: 231 Distance: 0.4mi
Arlene Hein Elementary School
Public K-6 Elementary
Students: 931 Distance: 0.8mi
Helen Carr Castello Elementary School
Public K-6 Elementary, Yr Round
Students: 899 Distance: 1.0mi
- Bed
- 5
- Bath
- 3
- Full on Ground Floor
- Parking
- 3
- Attached Garage, Electric Car Hookup, On Street
- SQ FT
- 3,199
- SQ FT Source
- Unavailable
- Lot SQ FT
- 5,775.0
- Lot Acres
- 0.132576 Acres
- Kitchen
- Countertop - Granite, Dishwasher, Garbage Disposal, Hood Over Range, Island with Sink, Microwave, Oven - Built-In, Pantry
- Cooling
- Central AC
- Dining Room
- Dining Area in Living Room
- Disclosures
- Flood Zone - See Report, Natural Hazard Disclosure, NHDS Report
- Family Room
- Kitchen / Family Room Combo
- Flooring
- Laminate, Tile, Travertine
- Foundation
- Concrete Slab
- Fire Place
- Family Room
- Heating
- Gas
- Laundry
- Inside, Tub / Sink
- Architectural Style
- Contemporary
- Fee
- Unavailable
MLS and other Information regarding properties for sale as shown in Theo have been obtained from various sources such as sellers, public records, agents and other third parties. This information may relate to the condition of the property, permitted or unpermitted uses, zoning, square footage, lot size/acreage or other matters affecting value or desirability. Unless otherwise indicated in writing, neither brokers, agents nor Theo have verified, or will verify, such information. If any such information is important to buyer in determining whether to buy, the price to pay or intended use of the property, buyer is urged to conduct their own investigation with qualified professionals, satisfy themselves with respect to that information, and to rely solely on the results of that investigation.
School data provided by GreatSchools. School service boundaries are intended to be used as reference only. To verify enrollment eligibility for a property, contact the school directly.
