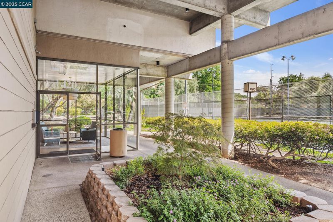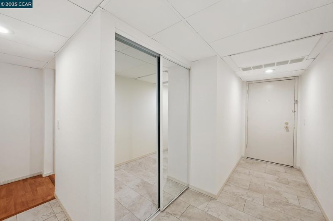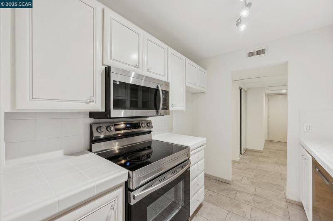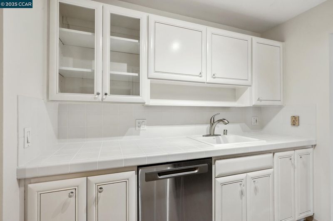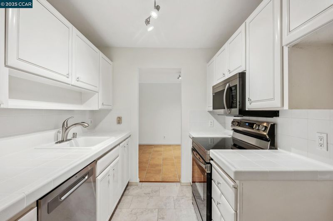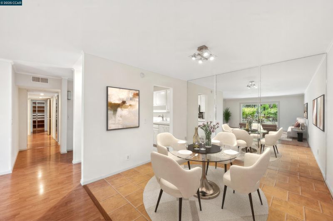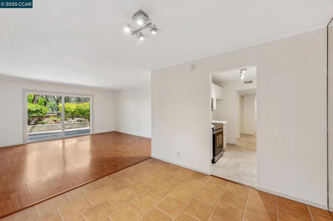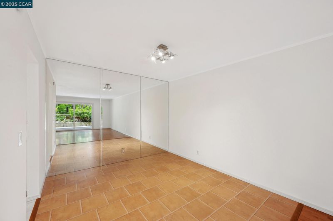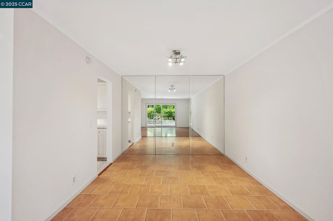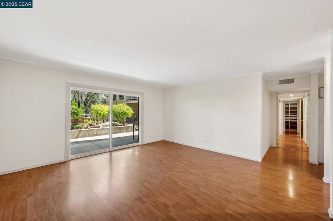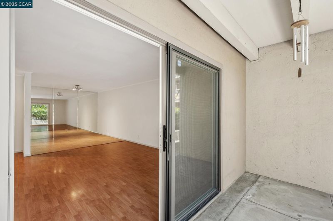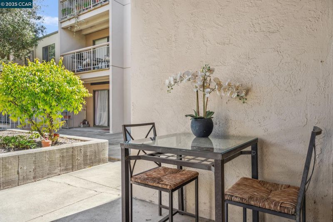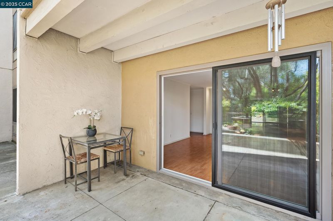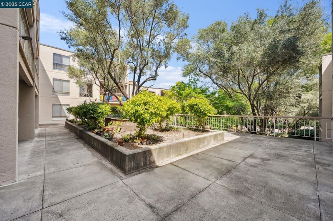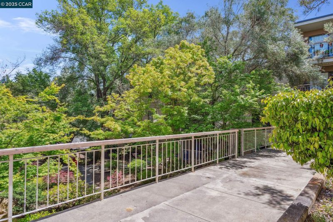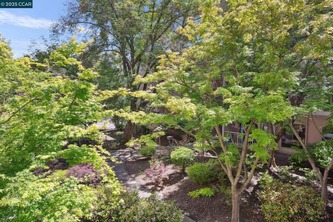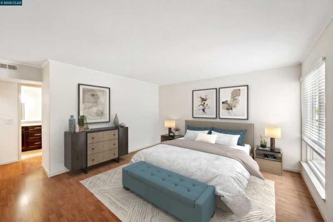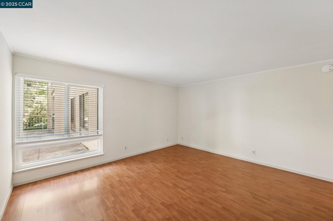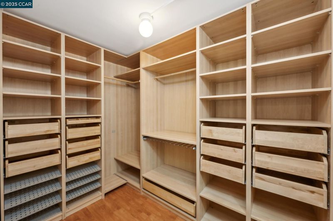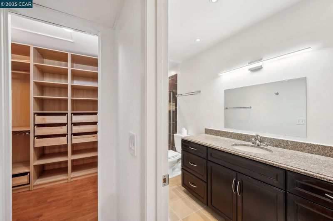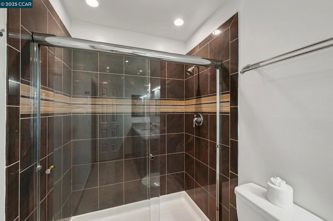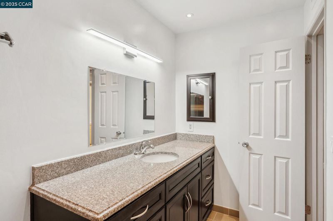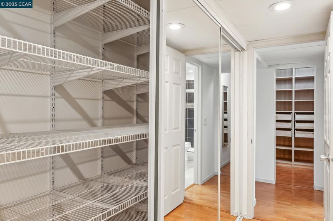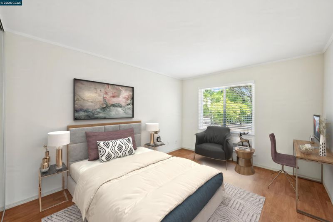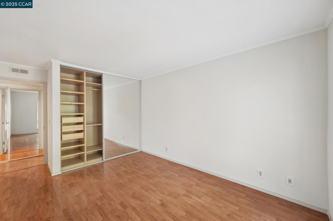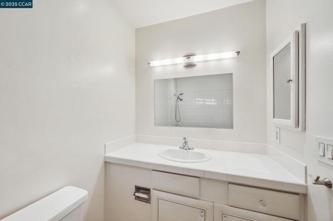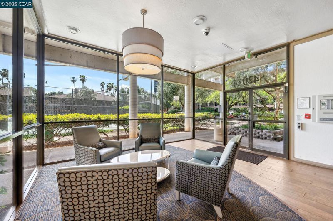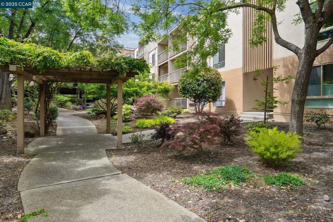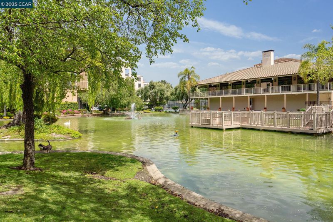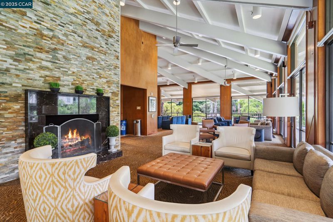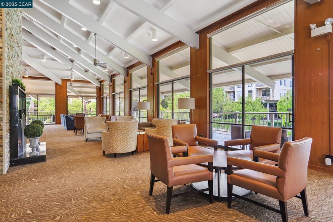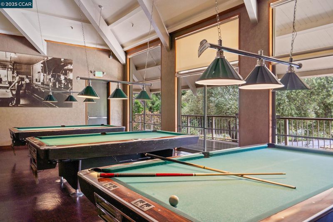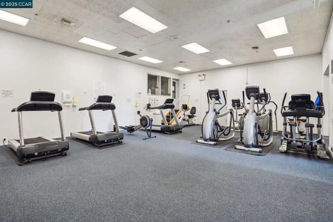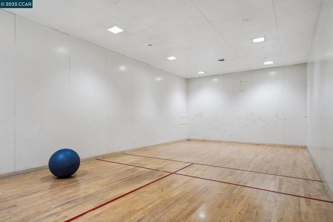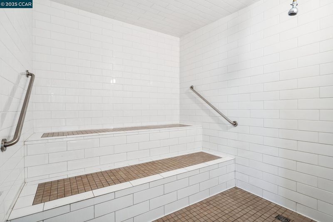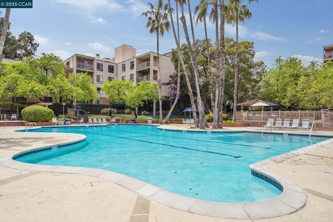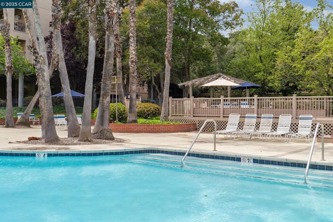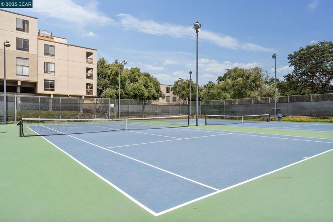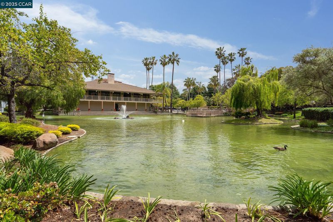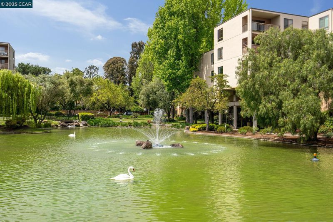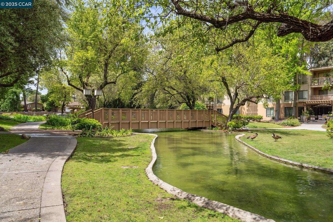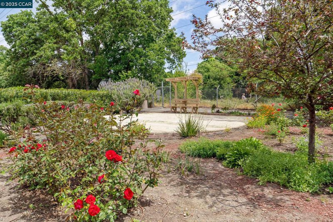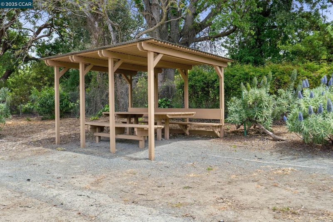
$399,000
1,227
SQ FT
$325
SQ/FT
420 N Civic Dr, #201
@ Parkside - Keys, Walnut Creek
- 2 Bed
- 2 Bath
- 1 Park
- 1,227 sqft
- Walnut Creek
-

Welcome to this beautifully maintained 2 bedroom / 2 bath condo offering approximately 1,227 square feet of stylish, comfortable living—one of the larger floor plans in the community. Inside, you'll find laminate flooring throughout and tastefully updated bathrooms. The kitchen features a brand new range and microwave, perfect for any home chef. Fresh interior paint and new dual-pane windows make this home truly move-in ready. Custom built-in closet shelving provides functional and generous storage space. Enjoy direct access to a lush, foliage-filled common patio with immediate access from your living room or take advantage of the resort-style HOA amenities, including four lighted tennis courts, three pools, a racquetball court, basketball court, clubhouse, billiard room, gym, and steam room. Secure lobby entry, private storage on the same floor, covered assigned parking, and an additional rented parking spot (transferrable to the new owner) add to the convenience. Set in a tranquil, landscaped community with fountains and a rose garden, this home offers the perfect blend of comfort, location, and lifestyle. Just minutes from top-rated Walnut Creek schools, Iron Horse Regional Trail, downtown, BART, and major highways—urban living meets peaceful retreat in one incredible home.
- Current Status
- New
- Original Price
- $399,000
- List Price
- $399,000
- On Market Date
- Apr 28, 2025
- Property Type
- Condominium
- D/N/S
- Keys
- Zip Code
- 94596
- MLS ID
- 41095182
- APN
- 1732101488
- Year Built
- 1972
- Stories in Building
- 1
- Possession
- COE
- Data Source
- MAXEBRDI
- Origin MLS System
- CONTRA COSTA
Walnut Creek Intermediate School
Public 6-8 Middle
Students: 1049 Distance: 0.3mi
Buena Vista Elementary School
Public K-5 Elementary
Students: 462 Distance: 0.6mi
Palmer School For Boys And Girls
Private K-8 Elementary, Coed
Students: 386 Distance: 0.7mi
Walnut Creek Christian Academy
Private PK-8 Elementary, Religious, Coed
Students: 270 Distance: 0.7mi
S.T.A.R.S. School
Private K-3 Preschool Early Childhood Center, Elementary, Coed
Students: NA Distance: 0.7mi
Seven Hills, The
Private K-8 Elementary, Coed
Students: 399 Distance: 0.8mi
- Bed
- 2
- Bath
- 2
- Parking
- 1
- Parking Spaces, Guest, Below Building Parking
- SQ FT
- 1,227
- SQ FT Source
- Public Records
- Pool Info
- In Ground, Fenced, Community
- Kitchen
- Dishwasher, Electric Range, Disposal, Microwave, 220 Volt Outlet, Counter - Tile, Electric Range/Cooktop, Garbage Disposal
- Cooling
- Central Air
- Disclosures
- Nat Hazard Disclosure, Disclosure Package Avail
- Entry Level
- 2
- Exterior Details
- Unit Faces Common Area, Storage
- Flooring
- Laminate, Tile
- Foundation
- Fire Place
- None
- Heating
- Forced Air
- Laundry
- Community Facility, Upper Level
- Main Level
- 2 Bedrooms, 2 Baths
- Views
- Greenbelt
- Possession
- COE
- Architectural Style
- Contemporary
- Non-Master Bathroom Includes
- Shower Over Tub, Tile
- Construction Status
- Existing
- Additional Miscellaneous Features
- Unit Faces Common Area, Storage
- Location
- No Lot
- Roof
- Rolled/Hot Mop
- Water and Sewer
- Public
- Fee
- $1,089
MLS and other Information regarding properties for sale as shown in Theo have been obtained from various sources such as sellers, public records, agents and other third parties. This information may relate to the condition of the property, permitted or unpermitted uses, zoning, square footage, lot size/acreage or other matters affecting value or desirability. Unless otherwise indicated in writing, neither brokers, agents nor Theo have verified, or will verify, such information. If any such information is important to buyer in determining whether to buy, the price to pay or intended use of the property, buyer is urged to conduct their own investigation with qualified professionals, satisfy themselves with respect to that information, and to rely solely on the results of that investigation.
School data provided by GreatSchools. School service boundaries are intended to be used as reference only. To verify enrollment eligibility for a property, contact the school directly.
