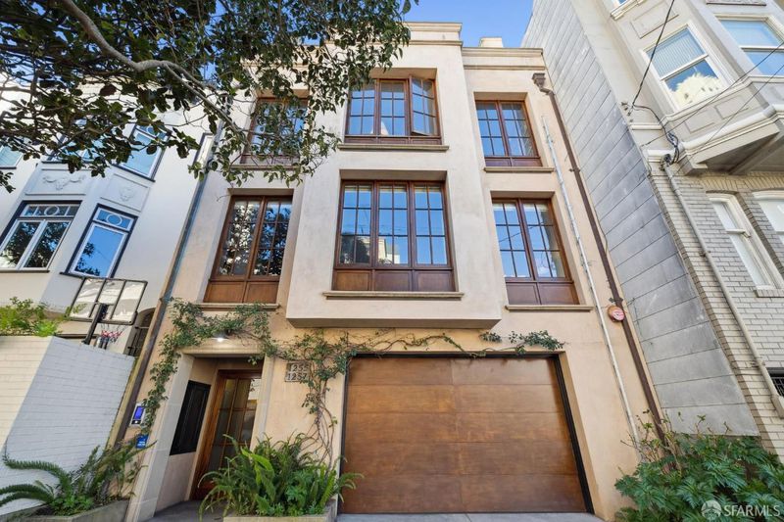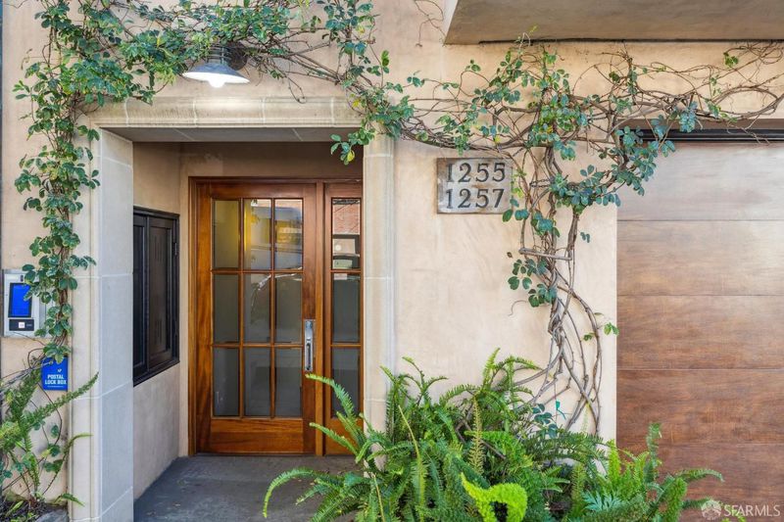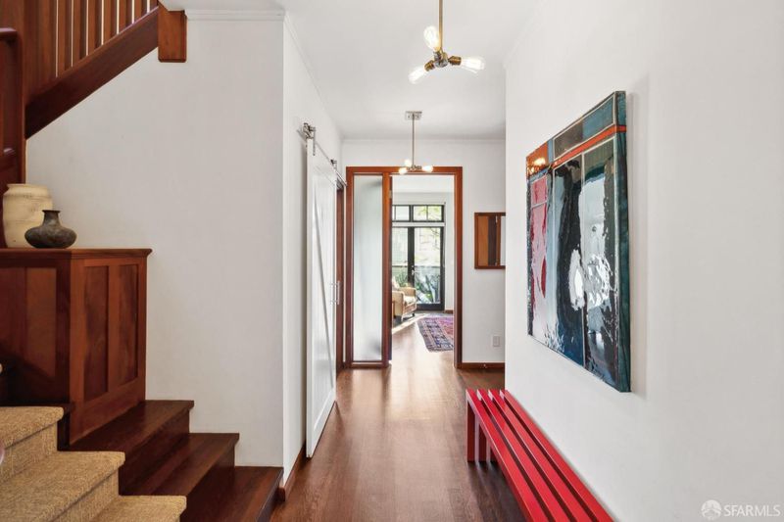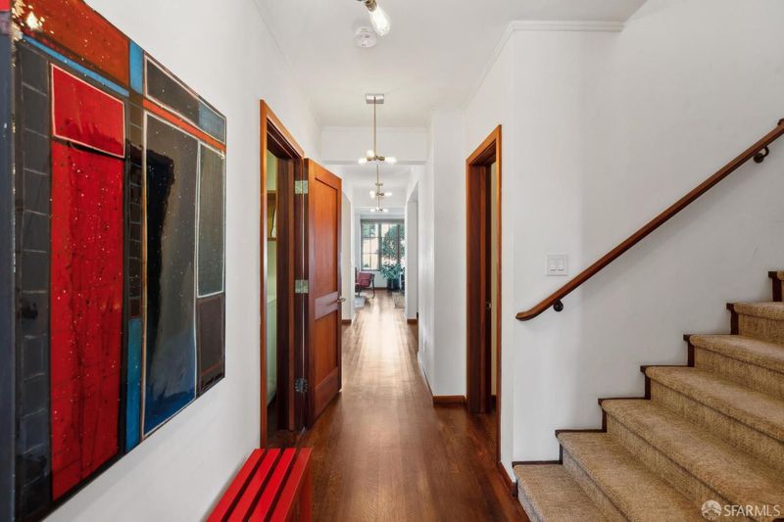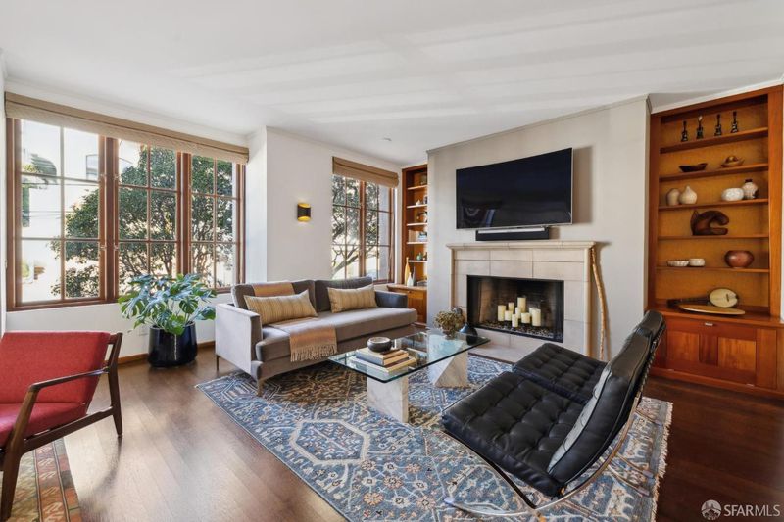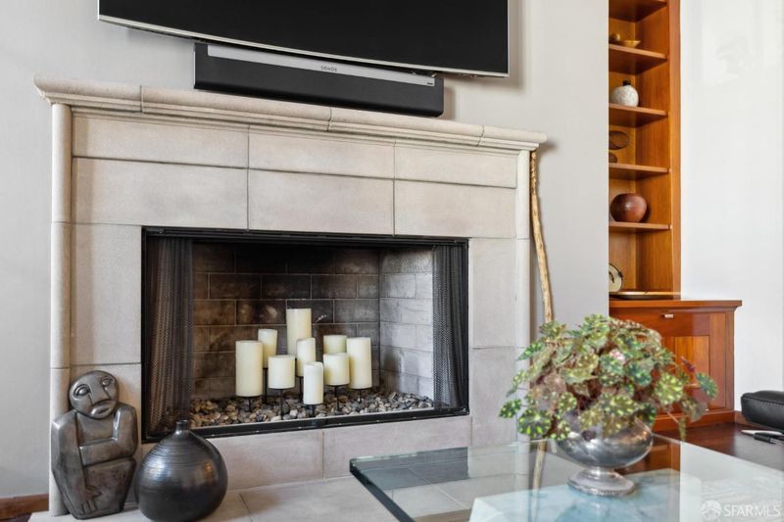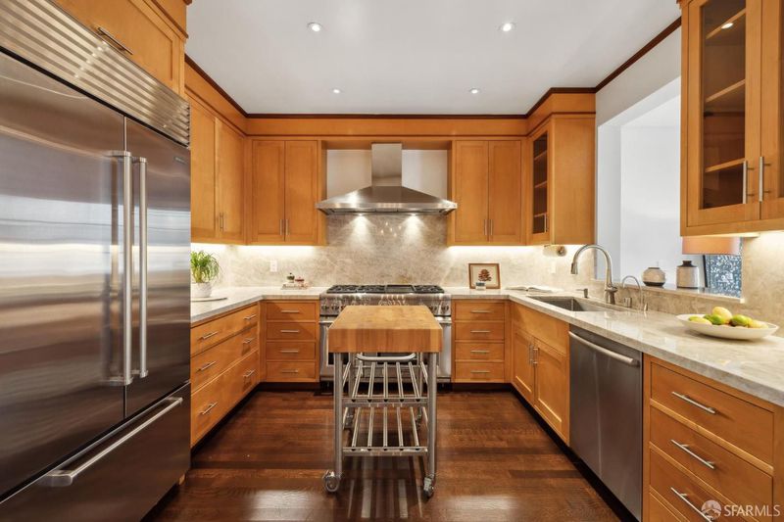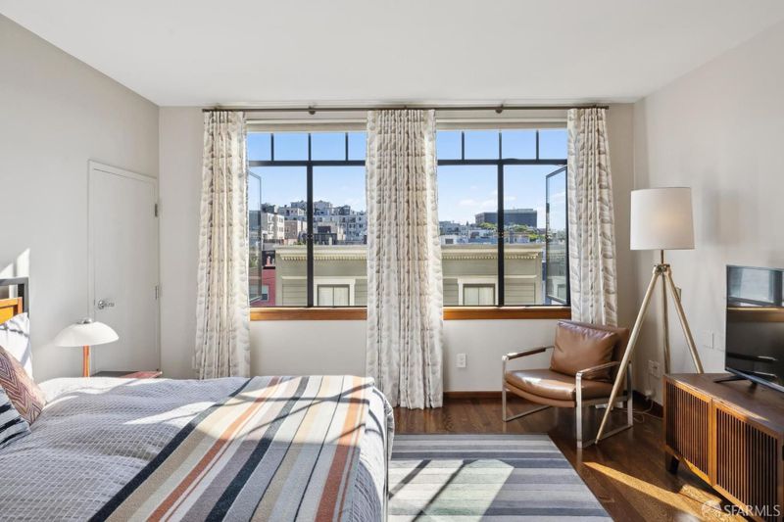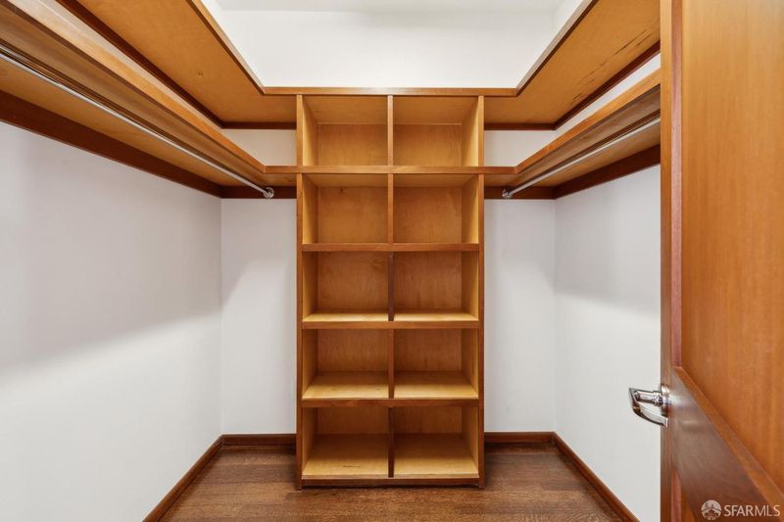
$2,300,000
1,868
SQ FT
$1,231
SQ/FT
1257 Vallejo St, #A
@ Hyde St - 8 - Russian Hill, San Francisco
- 3 Bed
- 2 Bath
- 2 Park
- 1,868 sqft
- San Francisco
-

-
Sun Jan 19, 2:00 pm - 4:00 pm
Beautifully-outfitted two-floor 3/2 Russian Hill condominium. Built 1997 at highest level. 2 car parking, EV charger.
-
Tue Jan 21, 9:00 am - 11:00 am
Beautifully-outfitted two-floor 3/2 Russian Hill condominium. Built 1997 at highest level. 2 car parking, EV charger.
Beautifully-outfitted two-level condominium - perfect sophisticated city home. Built in 1997, it includes all the modern conveniences but is finished at the highest level. With a house-like feel it offers unique privacy and comfort in a solid well-maintained building. The layout invites connection AND needed separation. From the entry hall, you move into a broad living room flooded with light from 3 sets of tall wood casement windows. The chef's kitchen is separate yet opens directly to a spacious formal dining room. Ascend a gracious stairway to the grand & private primary suite, with 2 walk-in closets and a luxurious marble bath with picture window soaking tub and separate shower. All of this, bathed in light and with sweeping city views from Twin Peaks to Nob Hill. Two more bedrooms are downstairs, each with access to a big sunny view deck overlooking neighboring garden. Gleaming hall bath & full-size laundry room complete the main floor. Garage parking with EV charger for two cars tandem with yourself. Quiet residential block just steps from great restaurants, coffee, wine bars, groceries. Several parks for recreation, dog walking or sweeping views are also close by. Or take the Hyde St cable car to SF's most iconic neighborhoods, knowing you are part of our glittering town
- Days on Market
- 2 days
- Current Status
- Active
- Original Price
- $2,300,000
- List Price
- $2,300,000
- On Market Date
- Jan 17, 2025
- Property Type
- Condominium
- District
- 8 - Russian Hill
- Zip Code
- 94109
- MLS ID
- 425003753
- APN
- 0152-045
- Year Built
- 1997
- Stories in Building
- 0
- Number of Units
- 3
- Possession
- Close Of Escrow
- Data Source
- SFAR
- Origin MLS System
Spring Valley Elementary School
Public K-5 Elementary, Core Knowledge
Students: 327 Distance: 0.2mi
Yick Wo Elementary School
Public 1-5 Elementary
Students: 264 Distance: 0.4mi
Parker (Jean) Elementary School
Public K-5 Elementary
Students: 227 Distance: 0.4mi
Cathedral School For Boys
Private K-8 Elementary, Religious, All Male
Students: 263 Distance: 0.4mi
St. Brigid School
Private K-8 Elementary, Religious, Coed
Students: 255 Distance: 0.4mi
Sherman Elementary School
Public K-5 Elementary
Students: 384 Distance: 0.5mi
- Bed
- 3
- Bath
- 2
- Tub w/Shower Over
- Parking
- 2
- Assigned, Enclosed, EV Charging, Garage Door Opener, Garage Facing Front, Interior Access, Size Limited
- SQ FT
- 1,868
- SQ FT Source
- Unavailable
- Lot SQ FT
- 3,805.0
- Lot Acres
- 0.0874 Acres
- Kitchen
- Stone Counter
- Exterior Details
- Balcony
- Flooring
- Marble, Wood
- Fire Place
- Gas Piped, Living Room
- Heating
- Radiant Floor
- Laundry
- Dryer Included, Inside Room, Washer Included
- Upper Level
- Full Bath(s), Primary Bedroom
- Main Level
- Bedroom(s), Dining Room, Full Bath(s), Kitchen, Living Room
- Views
- City, Hills
- Possession
- Close Of Escrow
- Special Listing Conditions
- None
- * Fee
- $175
- *Fee includes
- Maintenance Exterior, Trash, and See Remarks
MLS and other Information regarding properties for sale as shown in Theo have been obtained from various sources such as sellers, public records, agents and other third parties. This information may relate to the condition of the property, permitted or unpermitted uses, zoning, square footage, lot size/acreage or other matters affecting value or desirability. Unless otherwise indicated in writing, neither brokers, agents nor Theo have verified, or will verify, such information. If any such information is important to buyer in determining whether to buy, the price to pay or intended use of the property, buyer is urged to conduct their own investigation with qualified professionals, satisfy themselves with respect to that information, and to rely solely on the results of that investigation.
School data provided by GreatSchools. School service boundaries are intended to be used as reference only. To verify enrollment eligibility for a property, contact the school directly.
