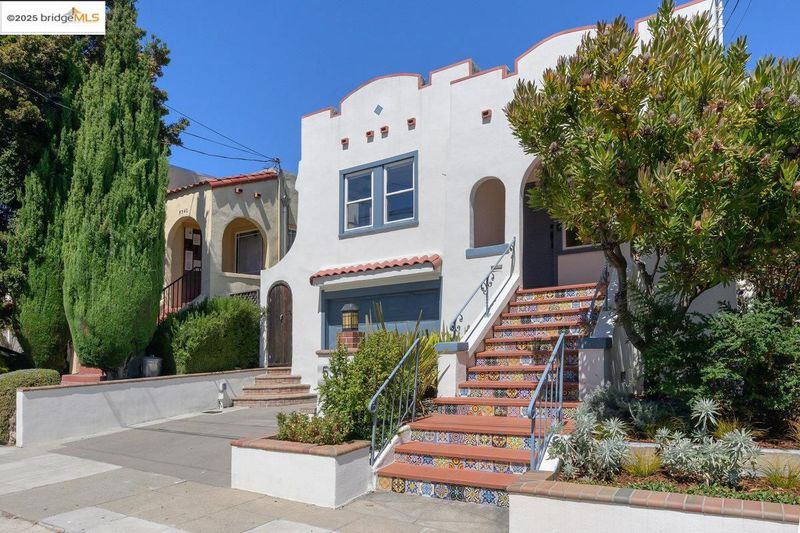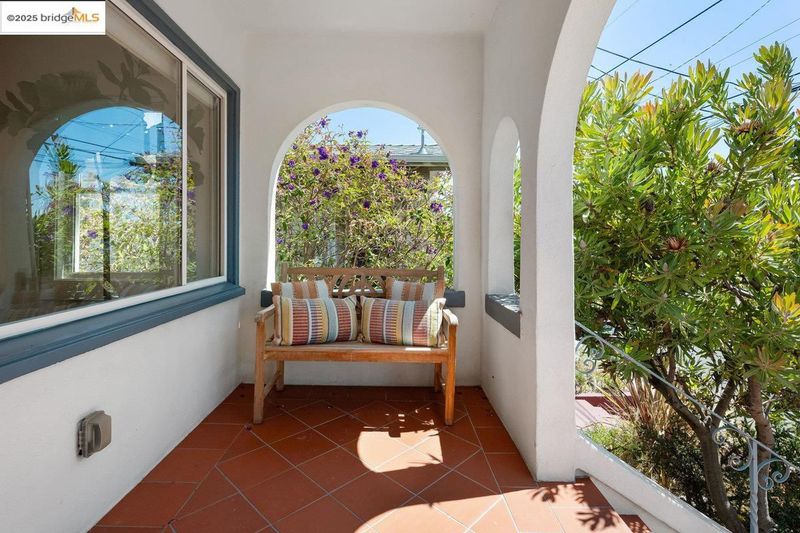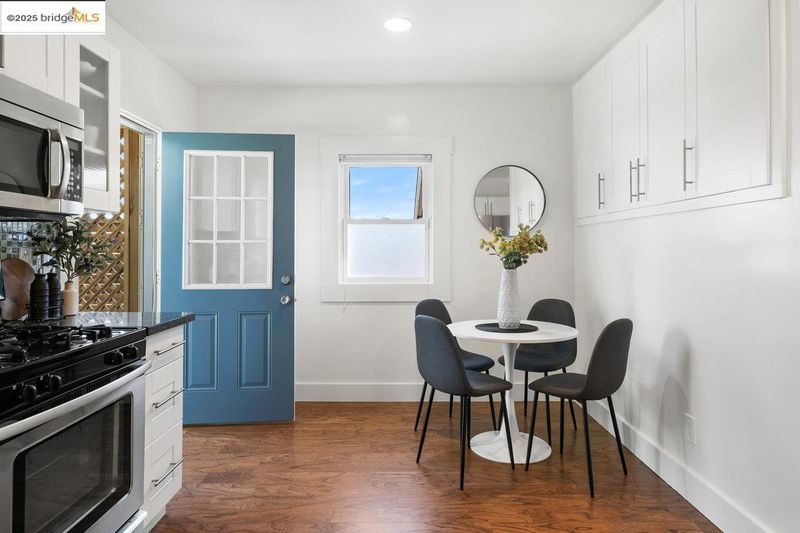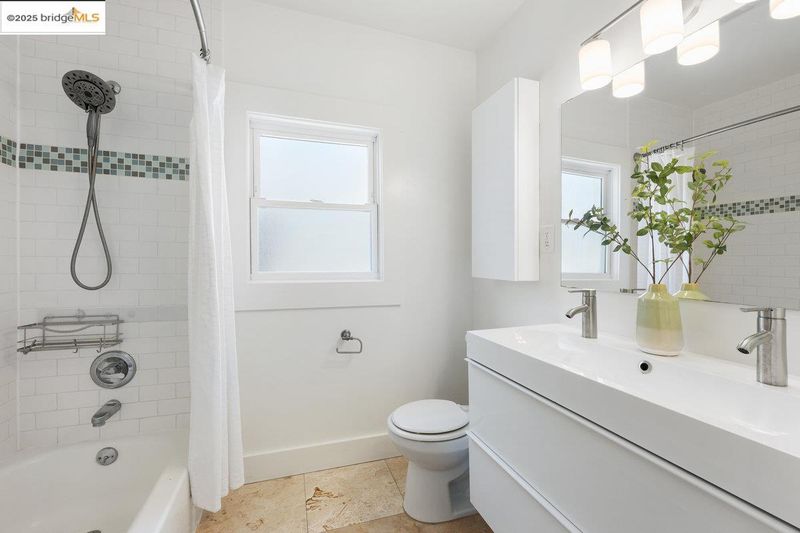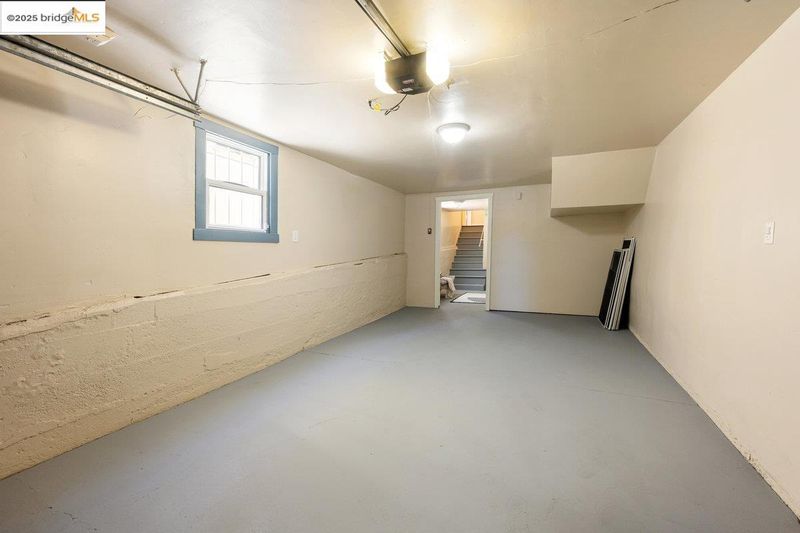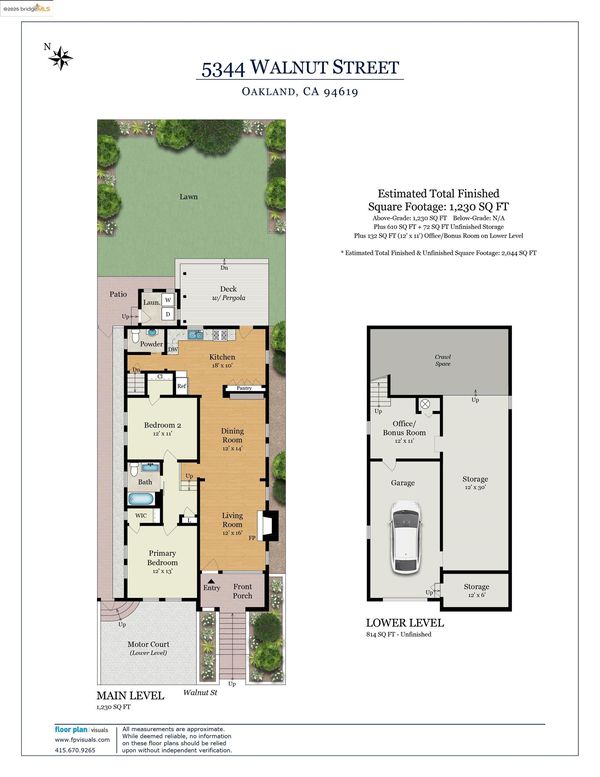
$798,000
1,230
SQ FT
$649
SQ/FT
5344 Walnut St
@ Madera Ave - Maxwell Park, Oakland
- 2 Bed
- 1.5 (1/1) Bath
- 1 Park
- 1,230 sqft
- Oakland
-

Enchanting Mediterranean style bungalow blends old world charm with modern upgrades. The 2 bed, 1.5 bath layout includes a remodeled eat in kitchen, updated bathrooms and a versatile bonus room. Owned solar panels, dual-pane windows and a mini split heat pump provide efficient comfort and control; plus a 20 foot subsurface drainage/sump pump system add peace of mind. Outside, a private deck shaded by a detailed pergola creates a cozy sanctuary for morning coffee or evening meals. Beyond lies a beautifully maintained lawn that draws visitors out to relax and unwind. The backyard is a true highlight: a large, flat expanse perfect for hosting gatherings, barbecues and celebrations with friends and family. Mature landscaping and a charming garden area complete the outdoor oasis. Enjoy interior access from an immaculate garage, generous storage and a separate laundry room. Located on a quiet, well kept street near the Laurel District, Fruitvale BART and I 580, this home offers a modern Spanish bungalow aesthetic, ample space to relax and unwind, and the convenience of being close to shops and transit. Move in ready and lovingly maintained, it checks every box for East Bay living.
- Current Status
- New
- Original Price
- $798,000
- List Price
- $798,000
- On Market Date
- Aug 28, 2025
- Property Type
- Detached
- D/N/S
- Maxwell Park
- Zip Code
- 94619
- MLS ID
- 41109629
- APN
- 36248343
- Year Built
- 1926
- Stories in Building
- Unavailable
- Possession
- Close Of Escrow
- Data Source
- MAXEBRDI
- Origin MLS System
- Bridge AOR
Urban Montessori Charter School
Charter K-8 Coed
Students: 432 Distance: 0.3mi
Melrose Leadership Academy
Public PK-8 Middle
Students: 538 Distance: 0.4mi
East Oakland Leadership Academy
Charter K-8 Elementary
Students: 111 Distance: 0.4mi
Muhammad University Of Islam
Private K-12 Combined Elementary And Secondary, Religious, Coed
Students: 41 Distance: 0.4mi
Horace Mann Elementary School
Public K-5 Elementary
Students: 294 Distance: 0.4mi
Oakland Unity High School
Charter 9-12 Secondary
Students: 359 Distance: 0.5mi
- Bed
- 2
- Bath
- 1.5 (1/1)
- Parking
- 1
- Attached, Int Access From Garage, Garage Door Opener
- SQ FT
- 1,230
- SQ FT Source
- Measured
- Lot SQ FT
- 3,300.0
- Lot Acres
- 0.08 Acres
- Pool Info
- None
- Kitchen
- Dishwasher, Gas Range, Microwave, Refrigerator, Dryer, Washer, Gas Water Heater, Counter - Solid Surface, Eat-in Kitchen, Disposal, Gas Range/Cooktop
- Cooling
- Wall/Window Unit(s), Multi Units
- Disclosures
- Disclosure Package Avail
- Entry Level
- Exterior Details
- Back Yard, Front Yard, Garden/Play, Sprinklers Automatic, Garden, Landscape Back, Landscape Front
- Flooring
- Hardwood, Tile, Vinyl, Carpet
- Foundation
- Fire Place
- Living Room
- Heating
- Individual Rm Controls, Wall Furnace, MultiUnits
- Laundry
- Dryer, Laundry Room, Washer
- Main Level
- 0.5 Bath
- Possession
- Close Of Escrow
- Architectural Style
- Mediterranean
- Construction Status
- Existing
- Additional Miscellaneous Features
- Back Yard, Front Yard, Garden/Play, Sprinklers Automatic, Garden, Landscape Back, Landscape Front
- Location
- Sloped Up, Sprinklers In Rear, Landscaped
- Roof
- Rolled/Hot Mop
- Fee
- Unavailable
MLS and other Information regarding properties for sale as shown in Theo have been obtained from various sources such as sellers, public records, agents and other third parties. This information may relate to the condition of the property, permitted or unpermitted uses, zoning, square footage, lot size/acreage or other matters affecting value or desirability. Unless otherwise indicated in writing, neither brokers, agents nor Theo have verified, or will verify, such information. If any such information is important to buyer in determining whether to buy, the price to pay or intended use of the property, buyer is urged to conduct their own investigation with qualified professionals, satisfy themselves with respect to that information, and to rely solely on the results of that investigation.
School data provided by GreatSchools. School service boundaries are intended to be used as reference only. To verify enrollment eligibility for a property, contact the school directly.
