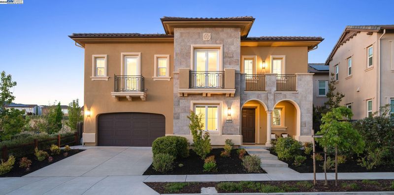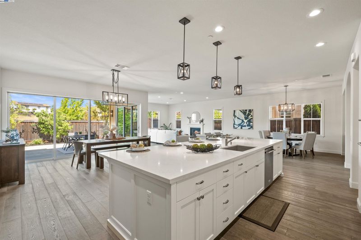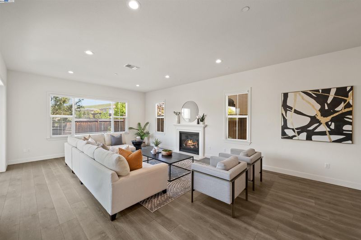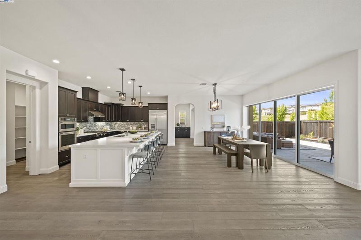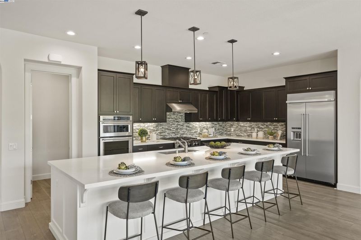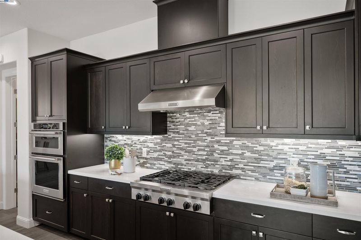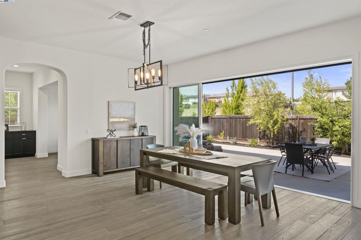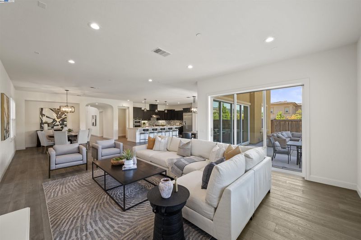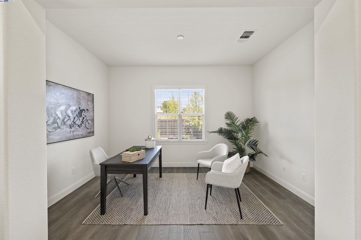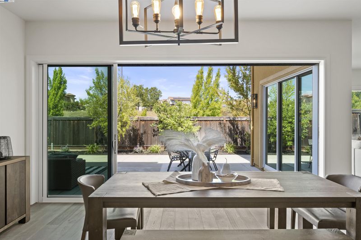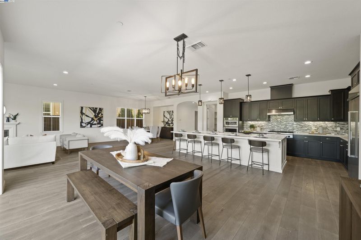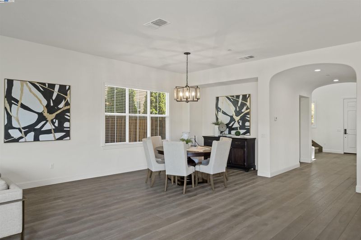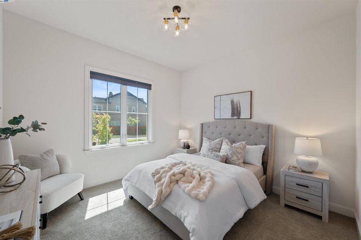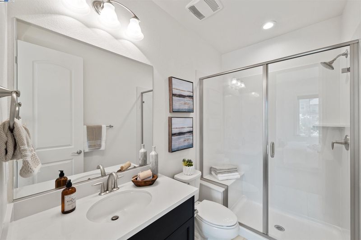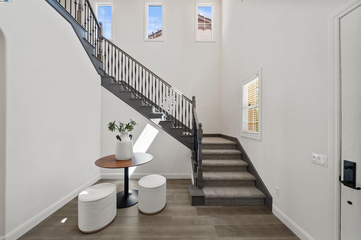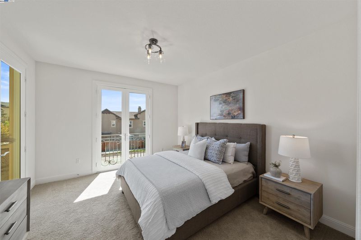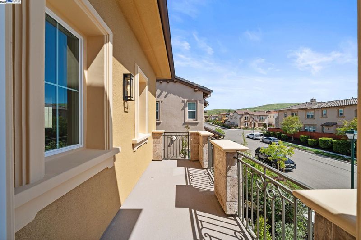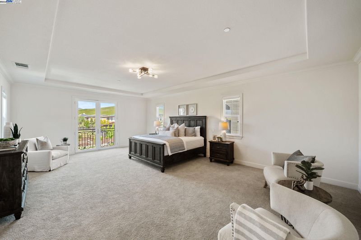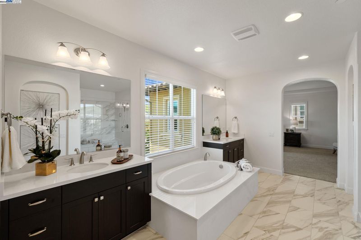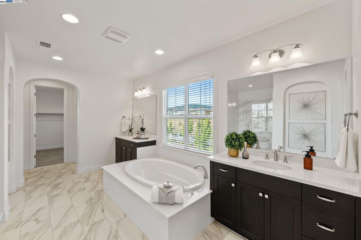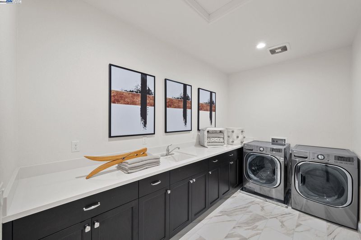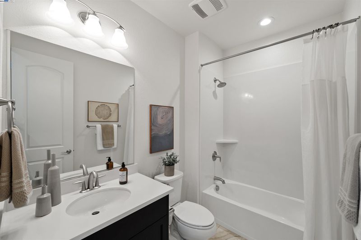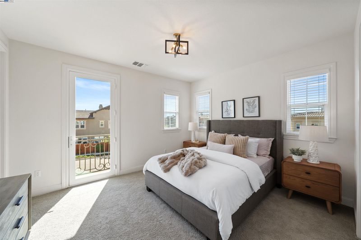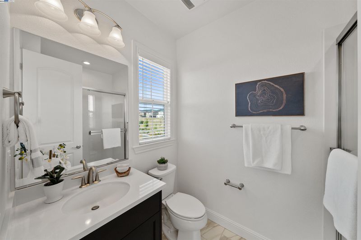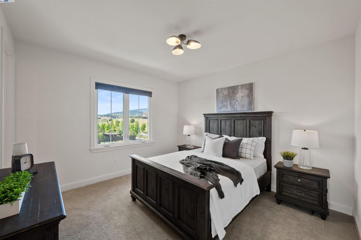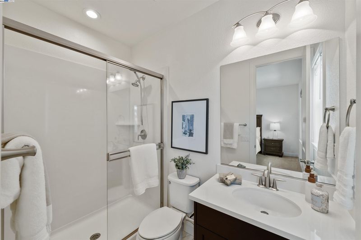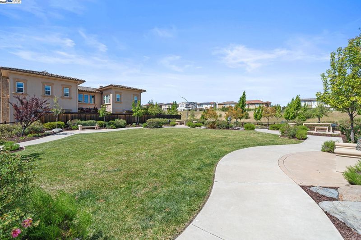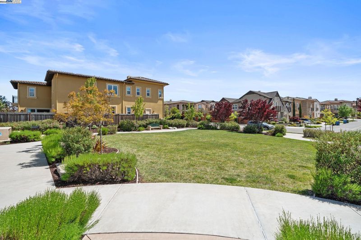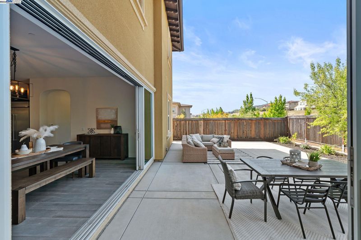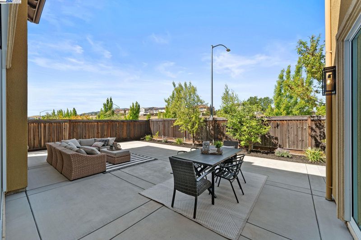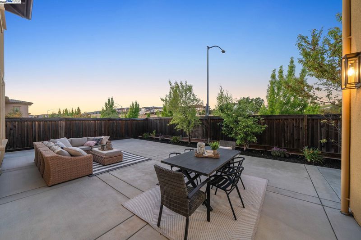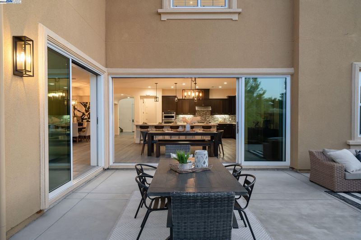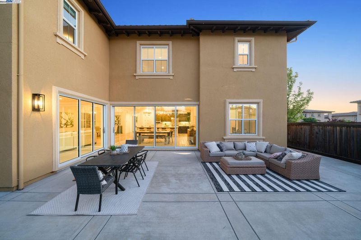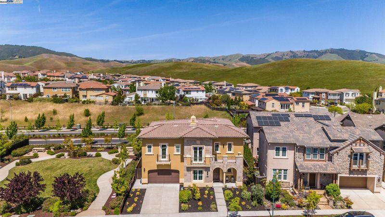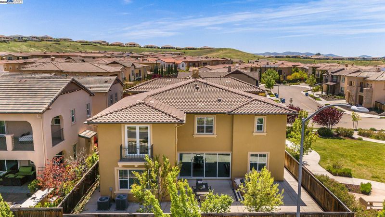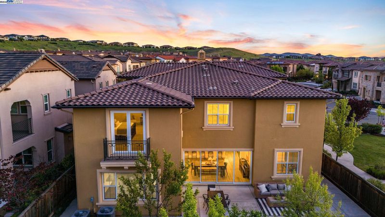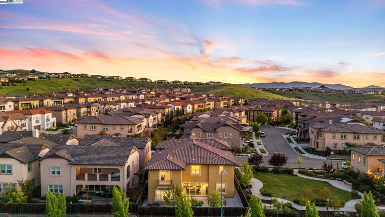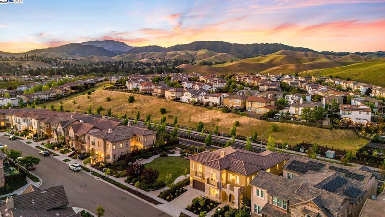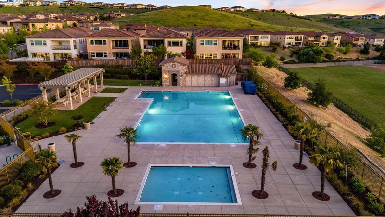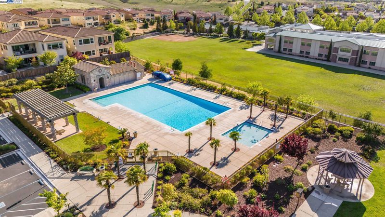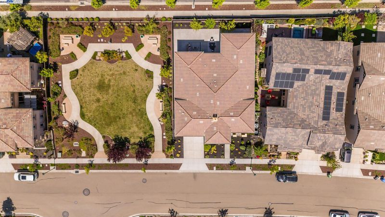
$2,998,000
4,825
SQ FT
$621
SQ/FT
3044 Gritstone St
@ Enderby - Alamo Creek, Danville
- 5 Bed
- 5.5 (5/1) Bath
- 3 Park
- 4,825 sqft
- Danville
-

-
Sat May 10, 1:00 pm - 4:00 pm
Beautifully appointed 4,825 sq ft home in the desirable Alamo Creek community featuring 5 bedrooms, 5.5 baths, a dedicated office, bonus/media room, and a spacious 3-car garage. A welcoming double-height foyer with a wrought-iron staircase makes a lasting first impression, while wide-plank grey-toned hardwood floors extend throughout the main level. The thoughtfully designed kitchen includes a large center island, granite countertops, stainless steel appliances, abundant cabinetry, and a walk-in pantry. Stacking sliders off the kitchen and family room invite natural light and create a seamless indoor-outdoor connection—ideal for gatherings and everyday enjoyment. A private first-floor guest suite with its own bath adds flexibility. Upstairs, the primary suite offers a peaceful retreat with a private balcony and views of Mt. Diablo. The en-suite bath features dual vanities, a 6-foot soaking tub, large walk-in shower, and two walk-in closets. Just minutes from Blackhawk Plaza.
-
Sun May 11, 1:00 pm - 4:00 pm
Beautifully appointed 4,825 sq ft home in the desirable Alamo Creek community featuring 5 bedrooms, 5.5 baths, a dedicated office, bonus/media room, and a spacious 3-car garage. A welcoming double-height foyer with a wrought-iron staircase makes a lasting first impression, while wide-plank grey-toned hardwood floors extend throughout the main level. The thoughtfully designed kitchen includes a large center island, granite countertops, stainless steel appliances, abundant cabinetry, and a walk-in pantry. Stacking sliders off the kitchen and family room invite natural light and create a seamless indoor-outdoor connection—ideal for gatherings and everyday enjoyment. A private first-floor guest suite with its own bath adds flexibility. Upstairs, the primary suite offers a peaceful retreat with a private balcony and views of Mt. Diablo. The en-suite bath features dual vanities, a 6-foot soaking tub, large walk-in shower, and two walk-in closets. Just minutes from Blackhawk Plaza.
Beautifully appointed 4,825 sq ft home in the desirable Alamo Creek community featuring 5 bedrooms, 5.5 baths, a dedicated office, bonus/media room, and a spacious 3-car garage. A welcoming double-height foyer with a wrought-iron staircase makes a lasting first impression, while wide-plank grey-toned hardwood floors extend throughout the main level. The thoughtfully designed kitchen includes a large center island, granite countertops, stainless steel appliances, abundant cabinetry, and a walk-in pantry. Stacking sliders off the kitchen and family room invite natural light and create a seamless indoor-outdoor connection—ideal for gatherings and everyday enjoyment. A private first-floor guest suite with its own bath adds flexibility. Upstairs, the primary suite offers a peaceful retreat with a private balcony and views of Mt. Diablo. The en-suite bath features dual vanities, a 6-foot soaking tub, large walk-in shower, and two walk-in closets. Just minutes from Blackhawk Plaza. Immediately adjacent is a park just steps from your home—perfect for BBQs, family get-togethers, and more.
- Current Status
- New
- Original Price
- $2,998,000
- List Price
- $2,998,000
- On Market Date
- May 9, 2025
- Property Type
- Detached
- D/N/S
- Alamo Creek
- Zip Code
- 94506
- MLS ID
- 41096780
- APN
- 2068000112
- Year Built
- 2015
- Stories in Building
- 2
- Possession
- COE
- Data Source
- MAXEBRDI
- Origin MLS System
- BAY EAST
Creekside Elementary School
Public K-5
Students: 638 Distance: 0.3mi
Tassajara Hills Elementary School
Public K-5 Elementary
Students: 492 Distance: 0.5mi
Diablo Vista Middle School
Public 6-8 Middle
Students: 986 Distance: 1.3mi
Hidden Hills Elementary School
Public K-5 Elementary
Students: 708 Distance: 2.1mi
Dougherty Valley High School
Public 9-12 Secondary
Students: 3331 Distance: 2.2mi
Venture (Alternative) School
Public K-12 Alternative
Students: 154 Distance: 2.3mi
- Bed
- 5
- Bath
- 5.5 (5/1)
- Parking
- 3
- Attached, Garage Door Opener
- SQ FT
- 4,825
- SQ FT Source
- Public Records
- Lot SQ FT
- 6,300.0
- Lot Acres
- 0.15 Acres
- Pool Info
- None
- Kitchen
- Dishwasher, Double Oven, Gas Range, Microwave, Oven, Refrigerator, Self Cleaning Oven, Breakfast Bar, Counter - Solid Surface, Eat In Kitchen, Gas Range/Cooktop, Island, Oven Built-in, Self-Cleaning Oven
- Cooling
- Zoned
- Disclosures
- Nat Hazard Disclosure
- Entry Level
- Flooring
- Hardwood, Tile, Carpet
- Foundation
- Fire Place
- Family Room
- Heating
- Zoned
- Laundry
- Laundry Room
- Upper Level
- 4 Bedrooms, 3 Baths, Primary Bedrm Suite - 1
- Main Level
- 1 Bedroom, 1.5 Baths, Main Entry
- Views
- Mt Diablo
- Possession
- COE
- Architectural Style
- Mediterranean
- Non-Master Bathroom Includes
- Shower Over Tub, Solid Surface, Tub
- Construction Status
- Existing
- Location
- Level, Regular
- Roof
- Tile
- Water and Sewer
- Public
- Fee
- $130
MLS and other Information regarding properties for sale as shown in Theo have been obtained from various sources such as sellers, public records, agents and other third parties. This information may relate to the condition of the property, permitted or unpermitted uses, zoning, square footage, lot size/acreage or other matters affecting value or desirability. Unless otherwise indicated in writing, neither brokers, agents nor Theo have verified, or will verify, such information. If any such information is important to buyer in determining whether to buy, the price to pay or intended use of the property, buyer is urged to conduct their own investigation with qualified professionals, satisfy themselves with respect to that information, and to rely solely on the results of that investigation.
School data provided by GreatSchools. School service boundaries are intended to be used as reference only. To verify enrollment eligibility for a property, contact the school directly.
