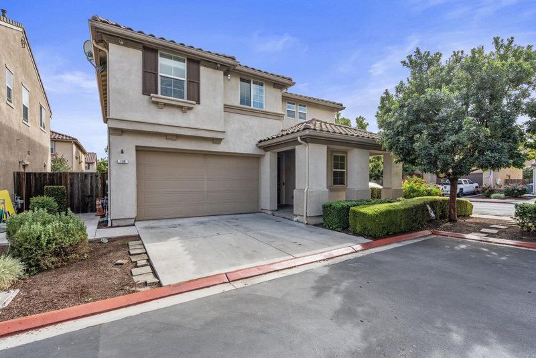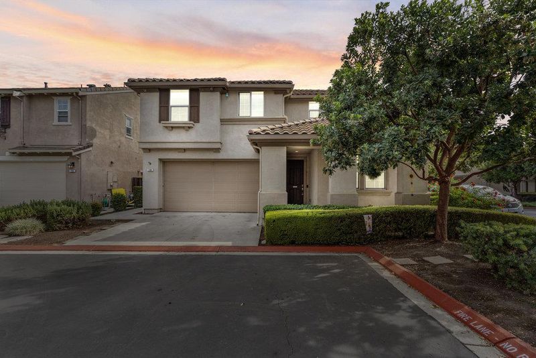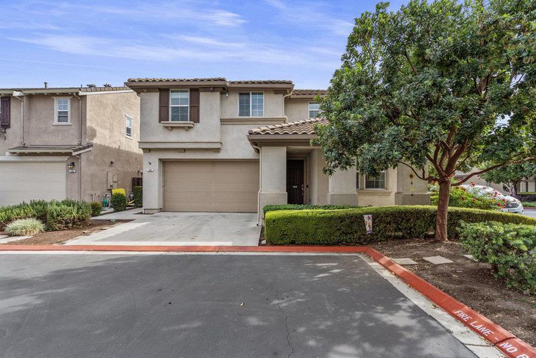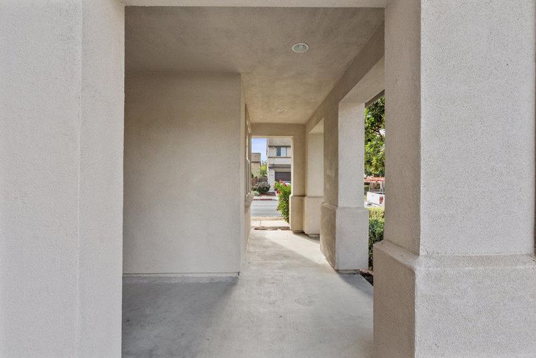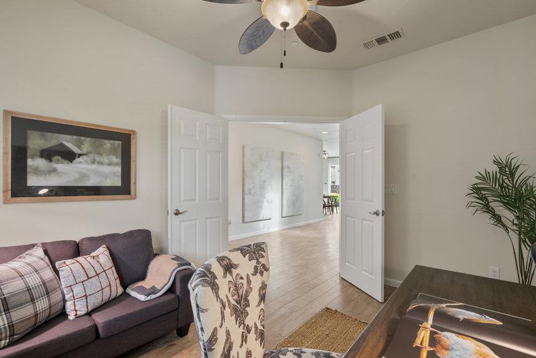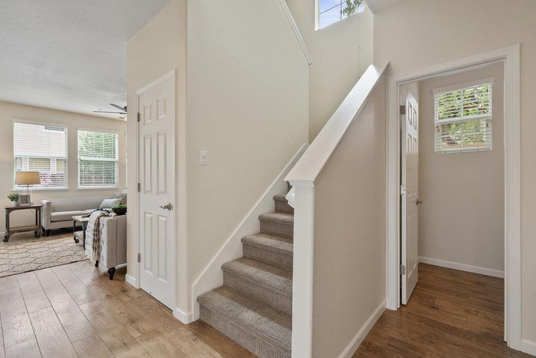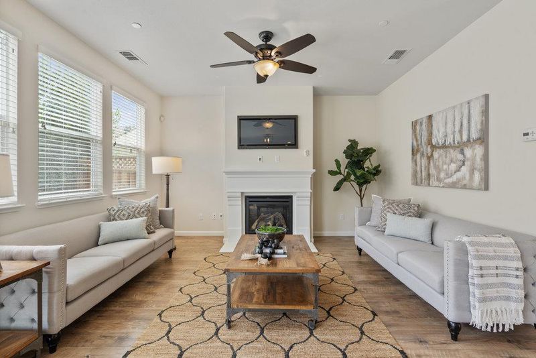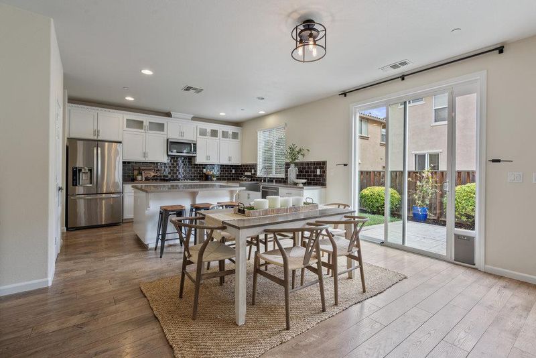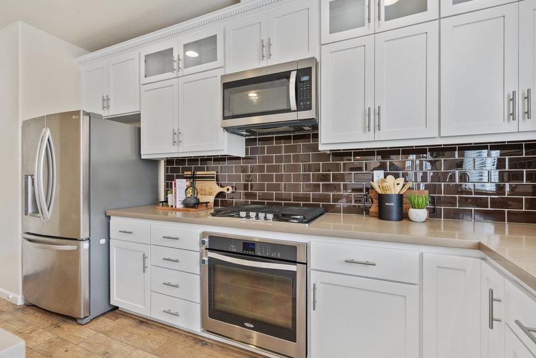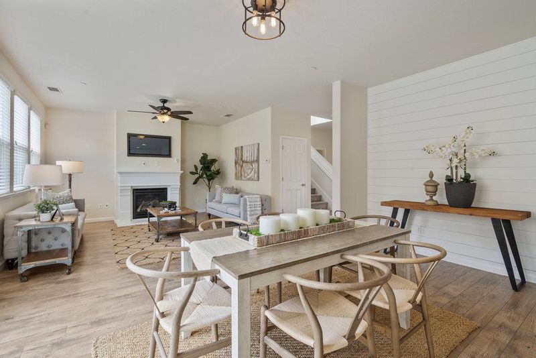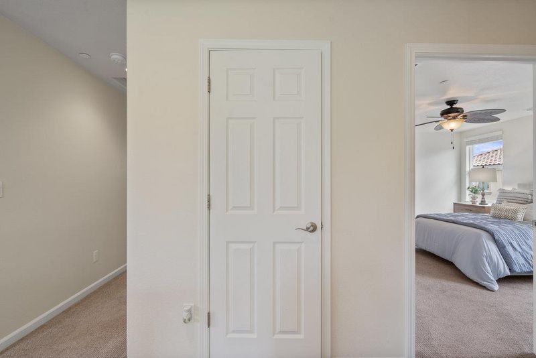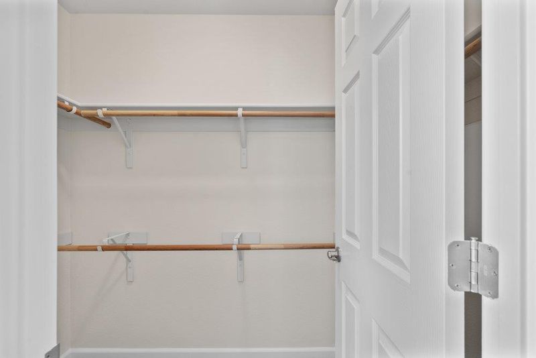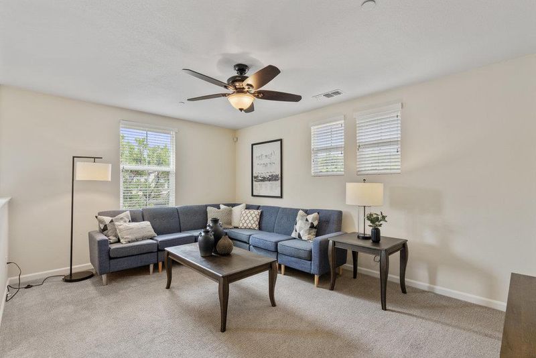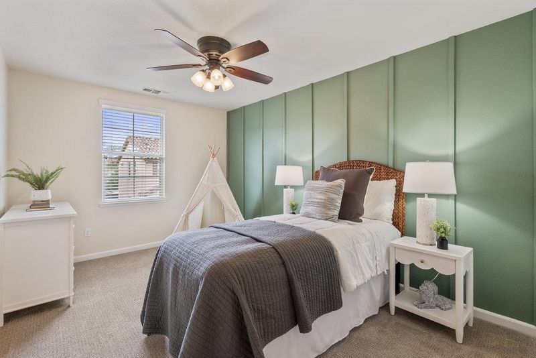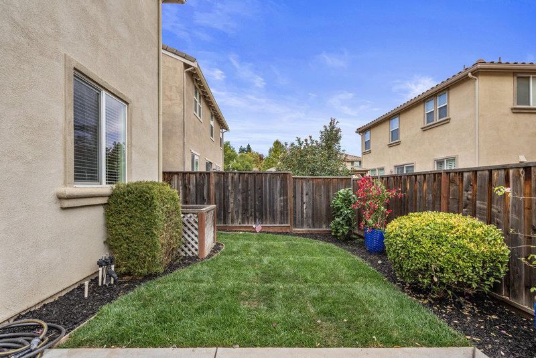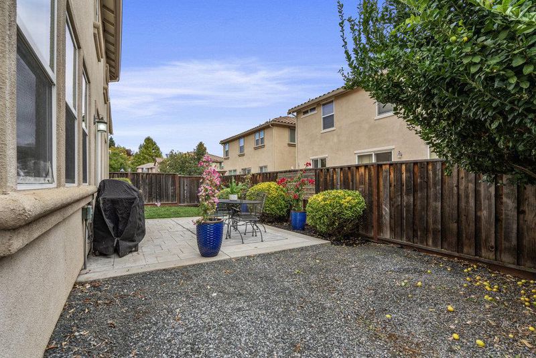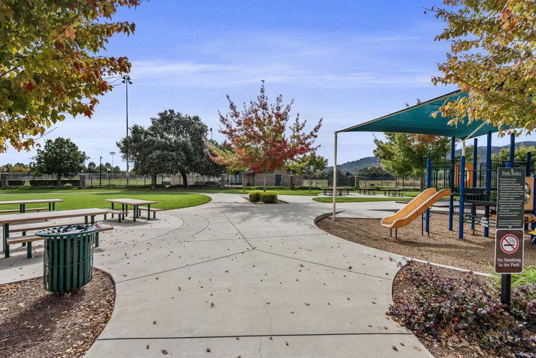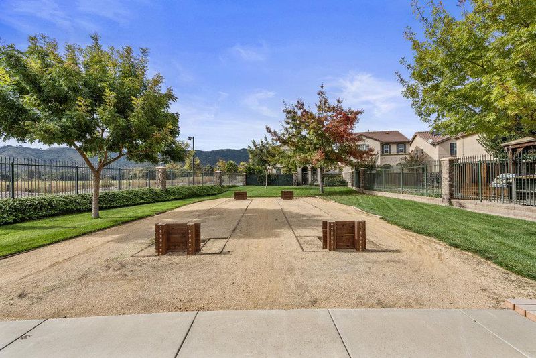
$949,900
2,269
SQ FT
$419
SQ/FT
130 Lusitano Way
@ W. Luchessa - 1 - Morgan Hill / Gilroy / San Martin, Gilroy
- 4 Bed
- 3 (2/1) Bath
- 4 Park
- 2,269 sqft
- GILROY
-

Welcome to 130 Lusitano Way, a captivating home nestled at the end of a serene cul-de-sac in Gilroy, CA. This modern 4-bedroom, 2.5-bathroom residence offers over 2,269 square feet of living space, sitting gracefully on a 5,043 square-foot lot. Upon entering, you'll be greeted by a vibrant atmosphere, enhanced by recessed lighting and the welcoming warmth of a fireplace, perfect for cozy gatherings. The open floor plan flows seamlessly, leading to a spacious den/office that holds the potential to transform into a fifth bedroom. The modern kitchen, equipped with state-of-the-art appliances, serves as a culinary haven for the aspiring chef. Upstairs, discover a bonus room ideal for a family or TV room, offering a versatile space for relaxation and entertainment. Comfort is key in this home, with Central AC and an efficient air conditioning system ensuring a pleasant environment year-round. Convenience abounds with a rare two-car garage and additional parking on a two-car driveway with a 240-volt outlet for electric vehicle charging. Step outside to a charming backyard complete with a patio and lawn area, perfect for outdoor enjoyment. The community playground/tot lot adds to the neighborhood's appeal, making it an idyllic setting for leisurely strolls and outdoor fun.
- Days on Market
- 13 days
- Current Status
- Active
- Original Price
- $949,900
- List Price
- $949,900
- On Market Date
- Oct 28, 2025
- Property Type
- Single Family Home
- Area
- 1 - Morgan Hill / Gilroy / San Martin
- Zip Code
- 95020
- MLS ID
- ML82026096
- APN
- 808-48-109
- Year Built
- 2014
- Stories in Building
- 2
- Possession
- Unavailable
- Data Source
- MLSL
- Origin MLS System
- MLSListings, Inc.
Gilroy High School
Public 9-12 Secondary
Students: 1674 Distance: 0.7mi
Glen View Elementary School
Public K-5 Elementary
Students: 517 Distance: 0.9mi
Las Animas Elementary School
Public K-5 Elementary
Students: 742 Distance: 0.9mi
Yorktown Academy
Private K-12 Religious, Coed
Students: 7 Distance: 0.9mi
Eliot Elementary School
Public K-5 Elementary
Students: 439 Distance: 1.1mi
Santa Clara County Rop-South School
Public 10-12
Students: NA Distance: 1.1mi
- Bed
- 4
- Bath
- 3 (2/1)
- Double Sinks, Half on Ground Floor, Primary - Oversized Tub, Primary - Sunken Tub, Showers over Tubs - 2+
- Parking
- 4
- Attached Garage, Common Parking Area, Guest / Visitor Parking
- SQ FT
- 2,269
- SQ FT Source
- Unavailable
- Lot SQ FT
- 5,062.0
- Lot Acres
- 0.116208 Acres
- Kitchen
- Cooktop - Gas, Garbage Disposal, Microwave, Oven - Built-In, Oven - Self Cleaning, Pantry
- Cooling
- Ceiling Fan, Central AC
- Dining Room
- Breakfast Bar, Eat in Kitchen
- Disclosures
- NHDS Report
- Family Room
- No Family Room
- Flooring
- Carpet, Other
- Foundation
- Concrete Slab
- Fire Place
- Living Room
- Heating
- Central Forced Air, Fireplace
- Laundry
- In Utility Room, Inside, Upper Floor
- * Fee
- $145
- Name
- Oak Place Owners' Association
- *Fee includes
- Maintenance - Common Area
MLS and other Information regarding properties for sale as shown in Theo have been obtained from various sources such as sellers, public records, agents and other third parties. This information may relate to the condition of the property, permitted or unpermitted uses, zoning, square footage, lot size/acreage or other matters affecting value or desirability. Unless otherwise indicated in writing, neither brokers, agents nor Theo have verified, or will verify, such information. If any such information is important to buyer in determining whether to buy, the price to pay or intended use of the property, buyer is urged to conduct their own investigation with qualified professionals, satisfy themselves with respect to that information, and to rely solely on the results of that investigation.
School data provided by GreatSchools. School service boundaries are intended to be used as reference only. To verify enrollment eligibility for a property, contact the school directly.
