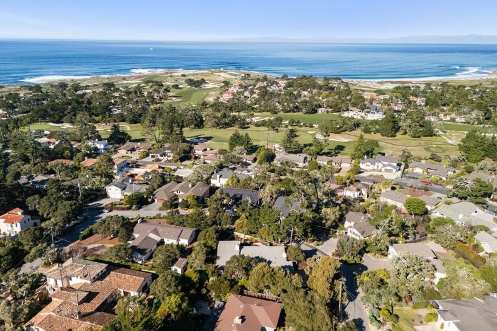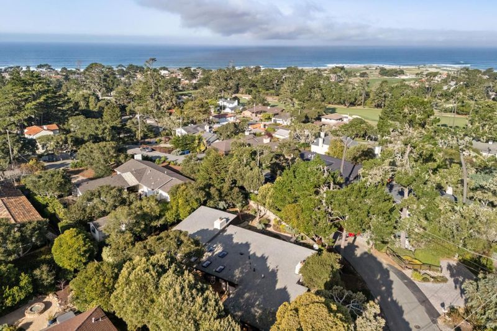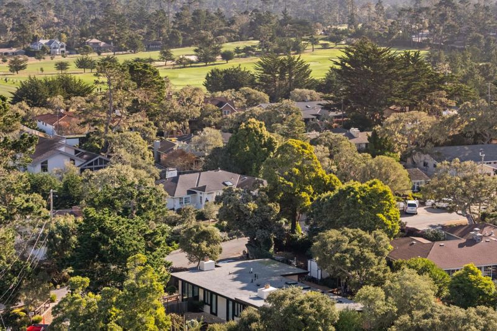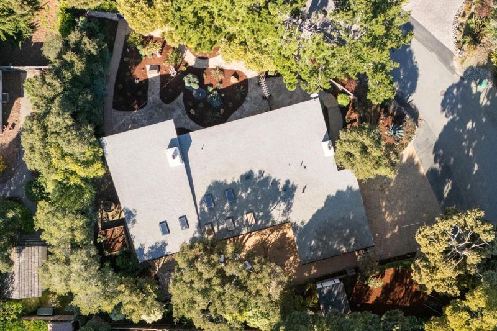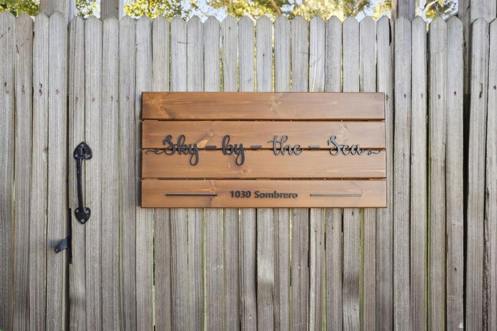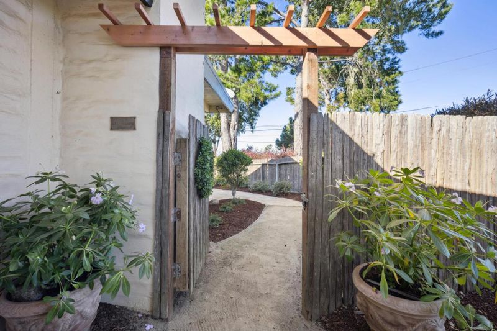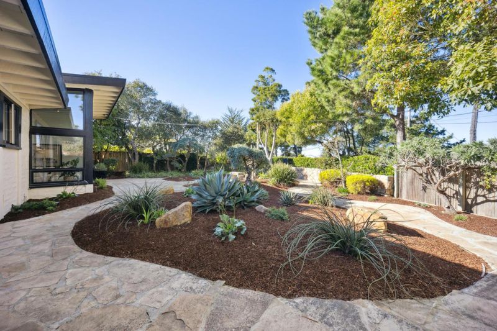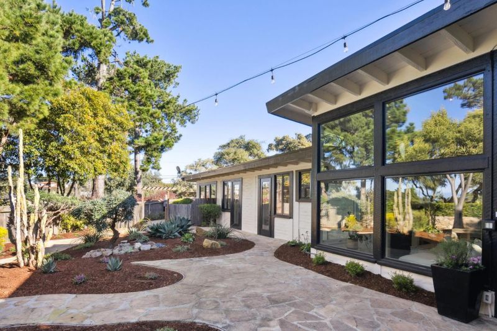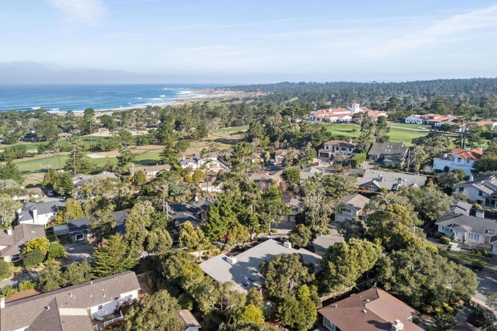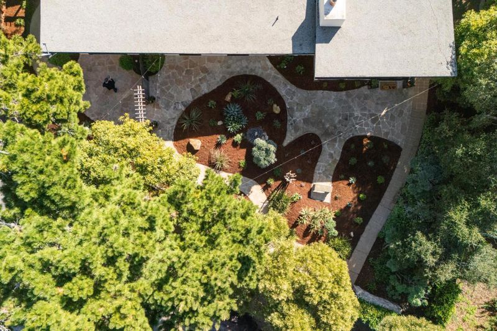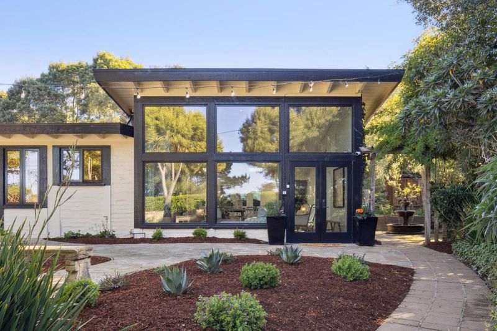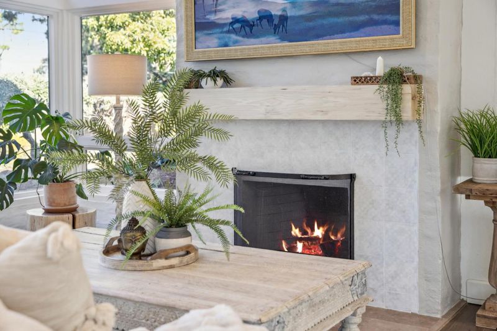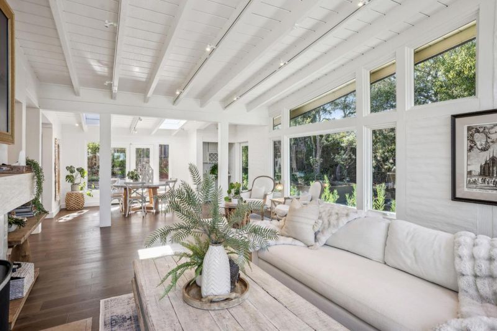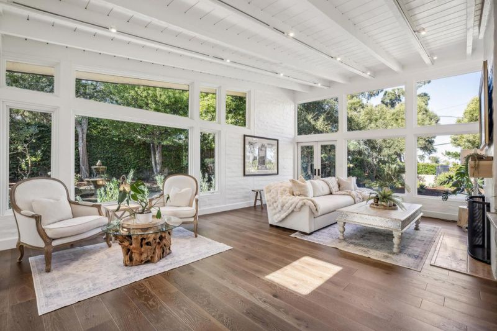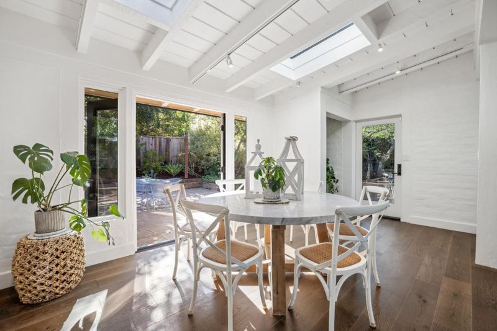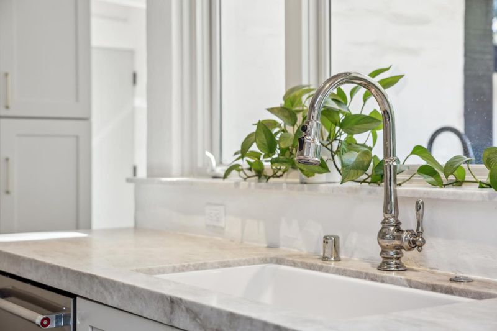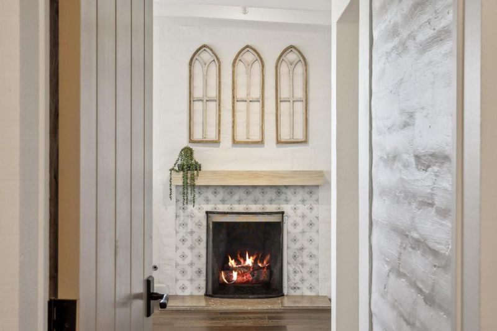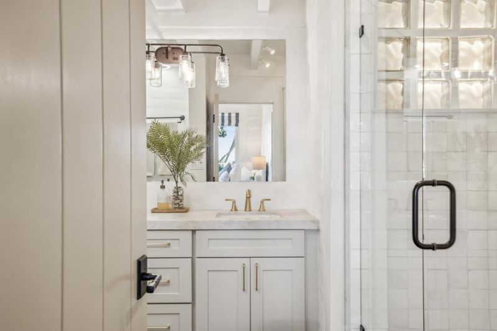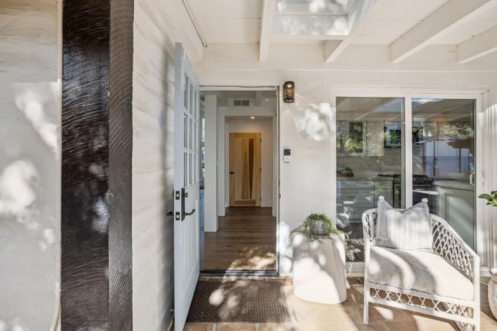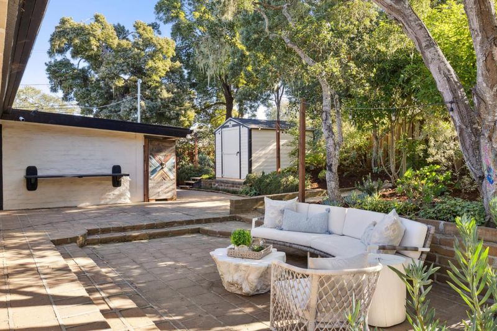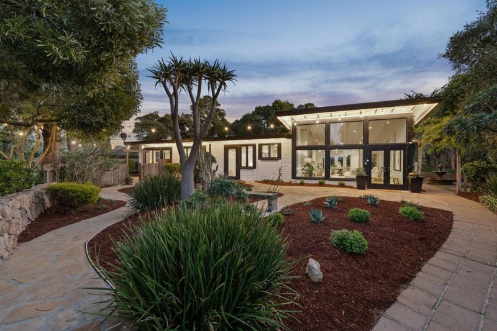
$3,495,000
1,880
SQ FT
$1,859
SQ/FT
1030 Sombrero Road
@ Matador - 175 - Country Club West, Pebble Beach
- 3 Bed
- 2 Bath
- 5 Park
- 1,880 sqft
- Pebble Beach
-

-
Sat Jan 18, 1:00 pm - 3:00 pm
-
Sun Jan 19, 1:00 pm - 3:00 pm
Welcome to "Sky by the Sea," nestled in the prestigious gated community of Pebble Beach. A stunning single-level residence offering a modern and inviting atmosphere, perfect for those seeking a serene coastal lifestyle. 1,880 square feet of thoughtfully designed living space, featuring the 3 bedrooms and 2 beautifully appointed bathrooms. Step inside to discover high ceilings and an abundance of natural light. The open floor plan seamlessly connects the living, dining and kitchen areas, creating an ideal space for entertaining. Envision cozy evenings by the fireplace, with peeks of ocean visible from the living room and bedrooms. The kitchen is a chef's delight, featuring new Taj Mahal countertops that add a touch of elegance to the space. Outside, the private outdoor space invites you to relax and take in the stunning open views. The generous 13,100 sq ft lot provides plenty of room for outdoor activities and entertaining al fresco. One of the standout features of this home is its prime location, just a short walk from the renowned Monterey Peninsula Country Club as well as the coastal trail along the Pacific Ocean. Perfect for nature or golf enthusiasts. A turn-key home ready for you to move in and start enjoying the Pebble Beach lifestyle.
- Days on Market
- 1 day
- Current Status
- Active
- Original Price
- $3,495,000
- List Price
- $3,495,000
- On Market Date
- Jan 17, 2025
- Property Type
- Single Family Home
- Area
- 175 - Country Club West
- Zip Code
- 93953
- MLS ID
- ML81989143
- APN
- 007-273-001-000
- Year Built
- 1952
- Stories in Building
- 1
- Possession
- COE
- Data Source
- MLSL
- Origin MLS System
- MLSListings, Inc.
Stevenson School
Private PK-12 Combined Elementary And Secondary, Boarding And Day
Students: 500 Distance: 1.2mi
Monterey Bay Charter School
Charter K-8 Elementary, Waldorf
Students: 464 Distance: 1.3mi
Community High (Continuation) School
Public 9-12 Continuation
Students: 21 Distance: 1.3mi
Pacific Oaks Children's School
Private PK-2 Alternative, Coed
Students: NA Distance: 1.3mi
Forest Grove Elementary School
Public K-5 Elementary
Students: 444 Distance: 1.5mi
Pacific Grove High School
Public 9-12 Secondary
Students: 621 Distance: 1.7mi
- Bed
- 3
- Bath
- 2
- Double Sinks, Full on Ground Floor, Primary - Stall Shower(s), Updated Bath
- Parking
- 5
- Attached Garage, On Street, Guest / Visitor Parking
- SQ FT
- 1,880
- SQ FT Source
- Unavailable
- Lot SQ FT
- 13,100.0
- Lot Acres
- 0.300735 Acres
- Kitchen
- Countertop - Stone, Dishwasher, Dual Fuel, Microwave, Oven Range - Built-In, Gas, Pantry, Refrigerator
- Cooling
- None
- Dining Room
- Breakfast Bar, Dining Area in Living Room, No Formal Dining Room
- Disclosures
- Natural Hazard Disclosure
- Family Room
- No Family Room
- Flooring
- Wood
- Foundation
- Concrete Slab
- Fire Place
- Gas Burning, Living Room, Primary Bedroom
- Heating
- Central Forced Air - Gas
- Laundry
- Washer / Dryer, Inside
- Views
- Forest / Woods, Ocean
- Possession
- COE
- Architectural Style
- Contemporary, Spanish
- Fee
- Unavailable
MLS and other Information regarding properties for sale as shown in Theo have been obtained from various sources such as sellers, public records, agents and other third parties. This information may relate to the condition of the property, permitted or unpermitted uses, zoning, square footage, lot size/acreage or other matters affecting value or desirability. Unless otherwise indicated in writing, neither brokers, agents nor Theo have verified, or will verify, such information. If any such information is important to buyer in determining whether to buy, the price to pay or intended use of the property, buyer is urged to conduct their own investigation with qualified professionals, satisfy themselves with respect to that information, and to rely solely on the results of that investigation.
School data provided by GreatSchools. School service boundaries are intended to be used as reference only. To verify enrollment eligibility for a property, contact the school directly.
