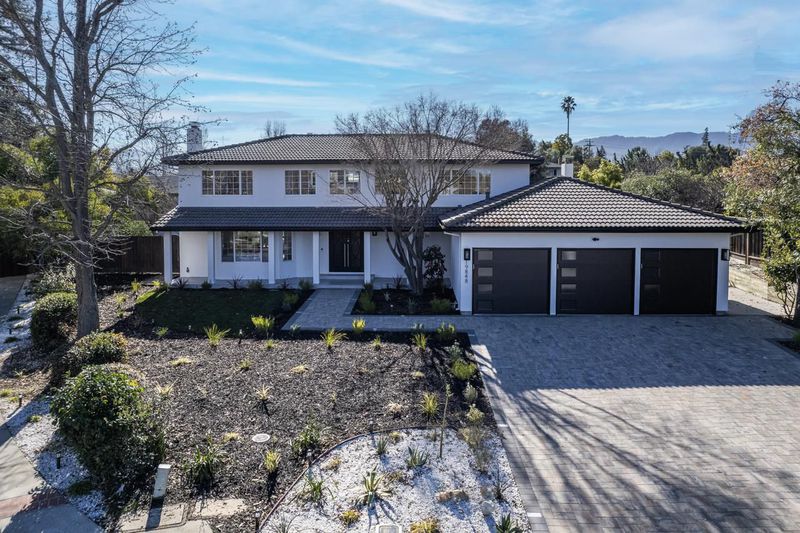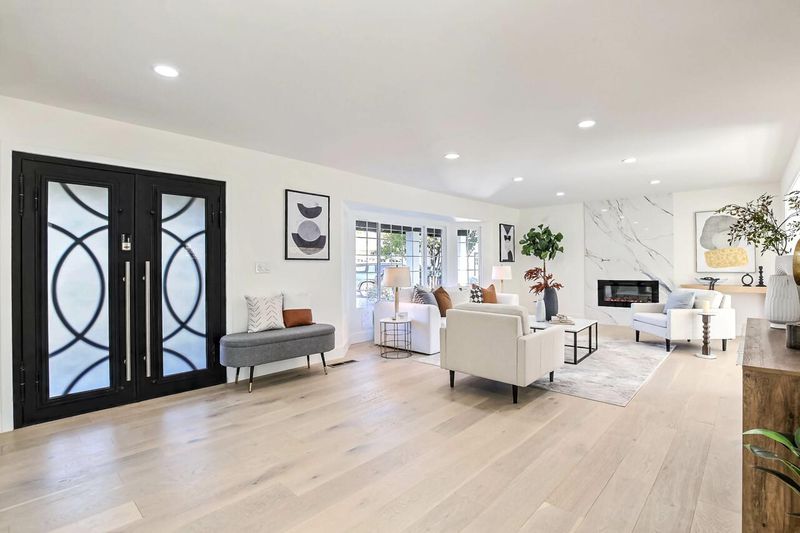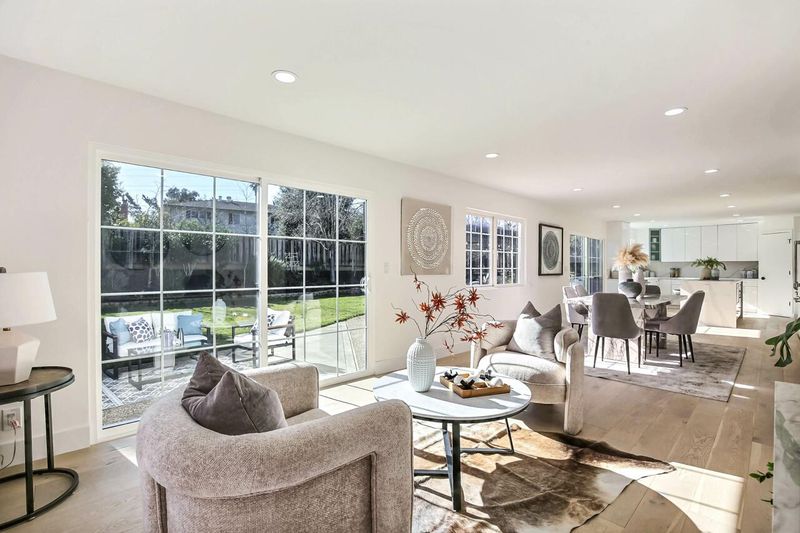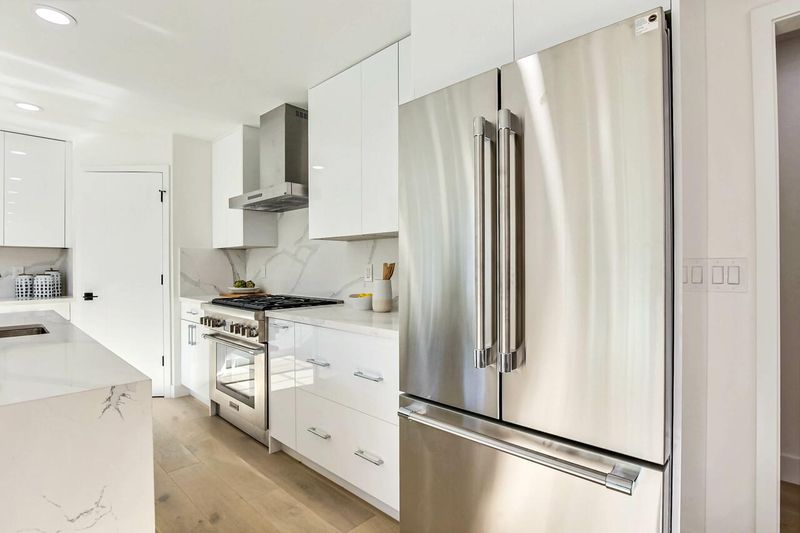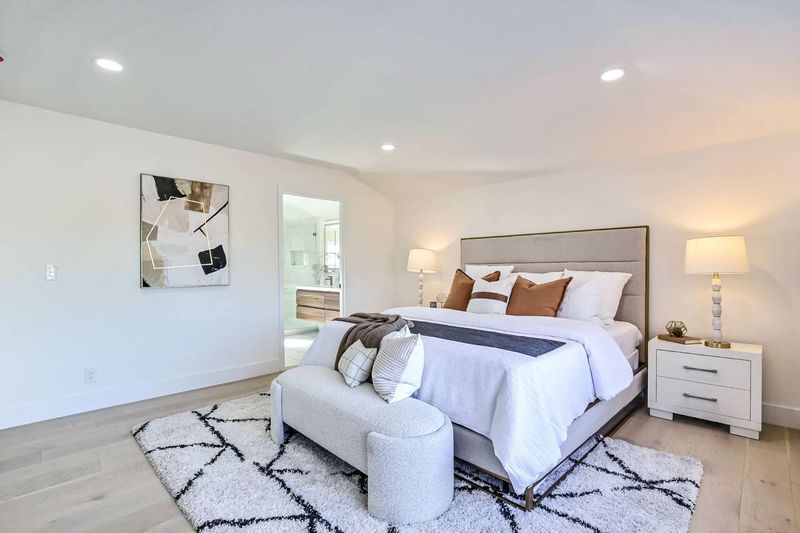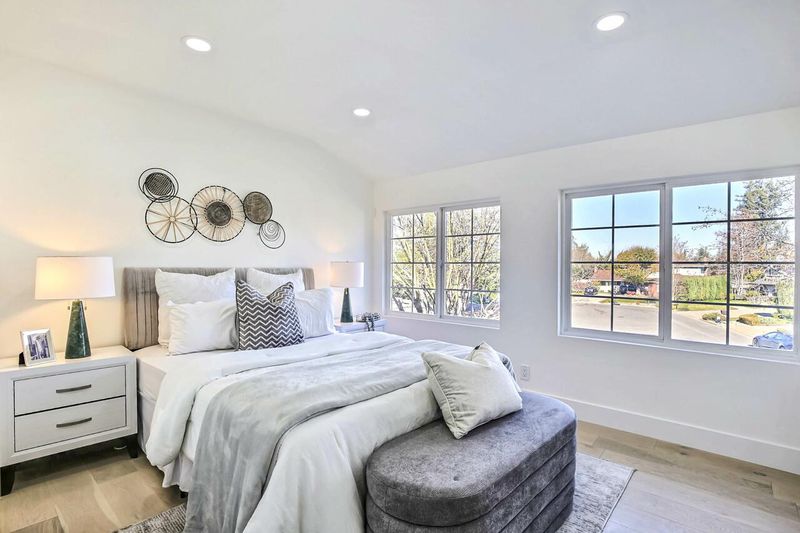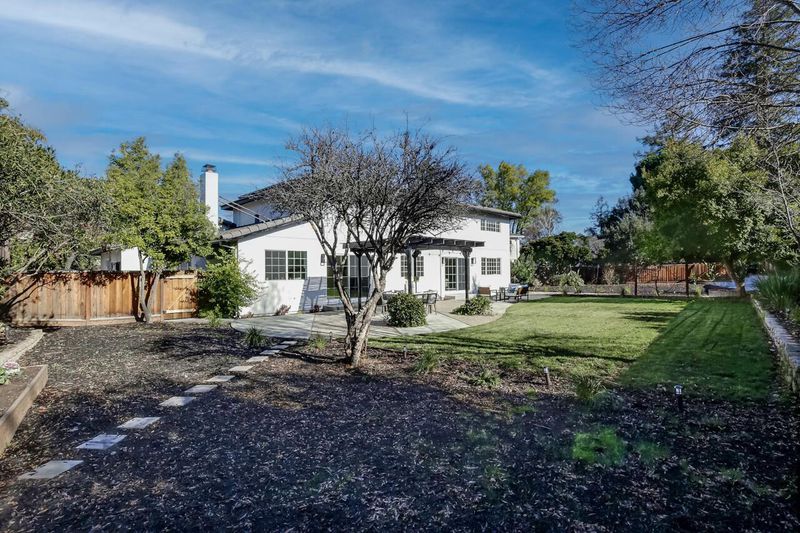
$3,980,000
2,860
SQ FT
$1,392
SQ/FT
19848 Kane Court
@ Kane Dr - 17 - Saratoga, Saratoga
- 6 Bed
- 4 Bath
- 3 Park
- 2,860 sqft
- SARATOGA
-

-
Fri Jan 24, 5:30 pm - 7:00 pm
-
Sat Jan 25, 1:30 pm - 4:30 pm
-
Sun Jan 26, 1:30 pm - 4:30 pm
Substantially newly renovated home in prime location Saratoga. Close to Award-winning Blue Hills Elem., Joaquin Miller Middle, & Lynbrook High. This is an Open floor plan, with a double wrought iron door, wide plank engineered hardwood floors, recessed lighting, & skylight The kitchen features waterfall Island, quartz Calcutta casa countertop & backsplash, custom cabinets, pantry, wet bar, Thermador stainless steel appliance: built-in 36 refrigerator & 24 freezer column, drawer microwave, wine cooler. Primary Master suite has large walk-in closet, free-standing tub & stall shower, quartz countertop double sink The master suite has a great view. Bathrooms with frameless glass shower doors, Toto toilets, floating vanities, modern LED vanity lights, & lighted with built-in defogger mirrors. Hansgrohe faucets & toilet accessories. Smart features: WIFI enabled dimmers, Schlage entry lock, Ring floodlight camera, Liftmaster MyQ garage door opener, Rachio sprinkler system, Nest thermostat, Ring doorbell, and Nest smoke alarms. No expense spared! Laundry area with built-in cabinets. 3-car garage with epoxy-covered floor. Conveniently located near Downtown Saratoga & Downtown Campbell. Easy access to Lawrence Expressway, & Highway 85!
- Days on Market
- 3 days
- Current Status
- Active
- Original Price
- $3,980,000
- List Price
- $3,980,000
- On Market Date
- Jan 21, 2025
- Property Type
- Single Family Home
- Area
- 17 - Saratoga
- Zip Code
- 95070
- MLS ID
- ML81987079
- APN
- 386-44-020
- Year Built
- 1970
- Stories in Building
- 2
- Possession
- Unavailable
- Data Source
- MLSL
- Origin MLS System
- MLSListings, Inc.
Blue Hills Elementary School
Public K-5 Elementary
Students: 339 Distance: 0.5mi
Argonaut Elementary School
Public K-5 Elementary
Students: 344 Distance: 0.6mi
Christa McAuliffe Elementary School
Public K-8 Elementary, Coed
Students: 493 Distance: 0.9mi
Saint Andrew's Episcopal School
Private PK-8 Elementary, Religious, Nonprofit
Students: 331 Distance: 0.9mi
John Muir Elementary School
Public K-5 Elementary
Students: 354 Distance: 1.1mi
Sacred Heart School
Private K-8 Elementary, Religious, Coed
Students: 265 Distance: 1.1mi
- Bed
- 6
- Bath
- 4
- Double Sinks, Full on Ground Floor, Shower and Tub, Stall Shower - 2+, Tile, Updated Bath
- Parking
- 3
- Attached Garage
- SQ FT
- 2,860
- SQ FT Source
- Unavailable
- Lot SQ FT
- 15,400.0
- Lot Acres
- 0.353535 Acres
- Kitchen
- Countertop - Quartz, Dishwasher, Exhaust Fan, Freezer, Island with Sink, Microwave, Oven Range, Pantry, Refrigerator, Wine Refrigerator
- Cooling
- Central AC
- Dining Room
- Breakfast Bar, Formal Dining Room
- Disclosures
- Natural Hazard Disclosure
- Family Room
- Separate Family Room
- Flooring
- Hardwood
- Foundation
- Concrete Perimeter and Slab
- Fire Place
- Living Room
- Heating
- Central Forced Air
- Laundry
- Electricity Hookup (220V), Inside
- Fee
- Unavailable
MLS and other Information regarding properties for sale as shown in Theo have been obtained from various sources such as sellers, public records, agents and other third parties. This information may relate to the condition of the property, permitted or unpermitted uses, zoning, square footage, lot size/acreage or other matters affecting value or desirability. Unless otherwise indicated in writing, neither brokers, agents nor Theo have verified, or will verify, such information. If any such information is important to buyer in determining whether to buy, the price to pay or intended use of the property, buyer is urged to conduct their own investigation with qualified professionals, satisfy themselves with respect to that information, and to rely solely on the results of that investigation.
School data provided by GreatSchools. School service boundaries are intended to be used as reference only. To verify enrollment eligibility for a property, contact the school directly.
