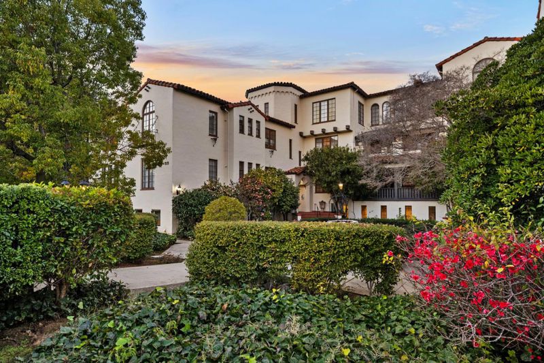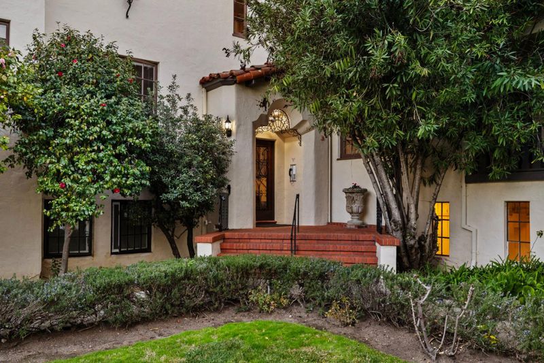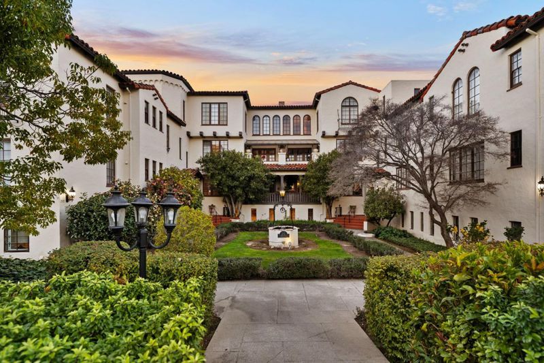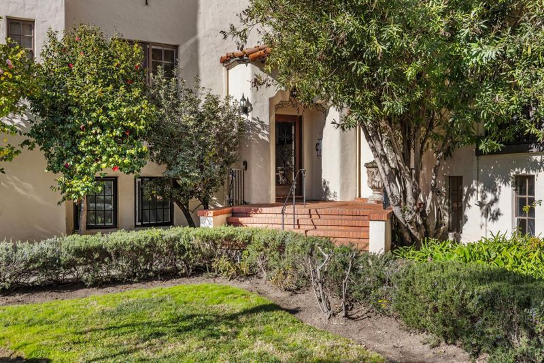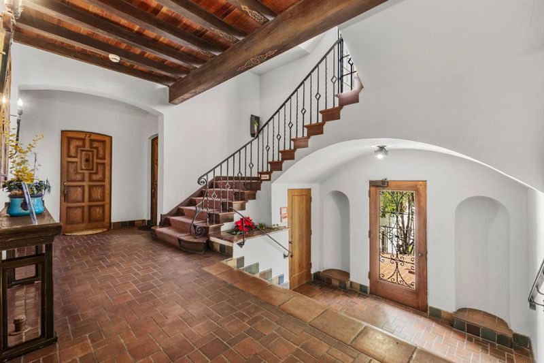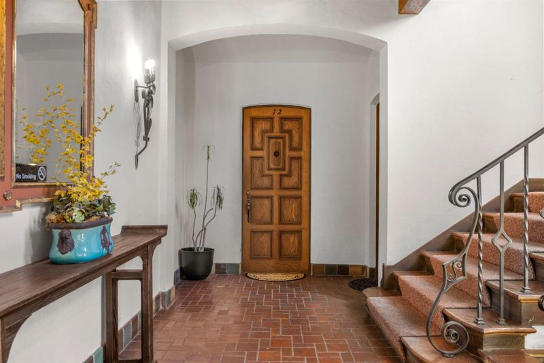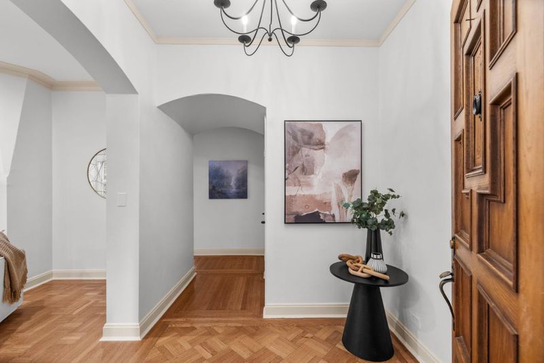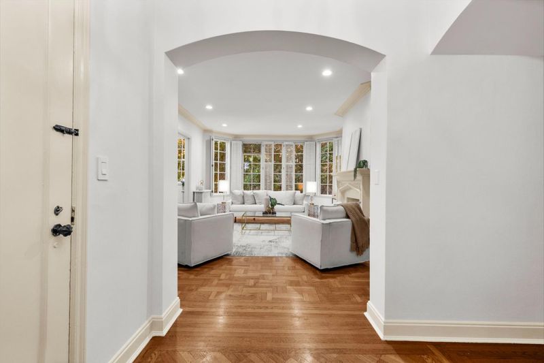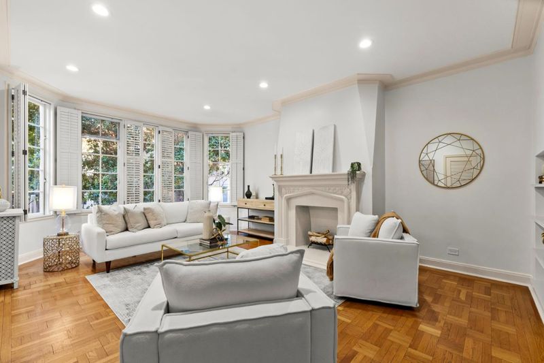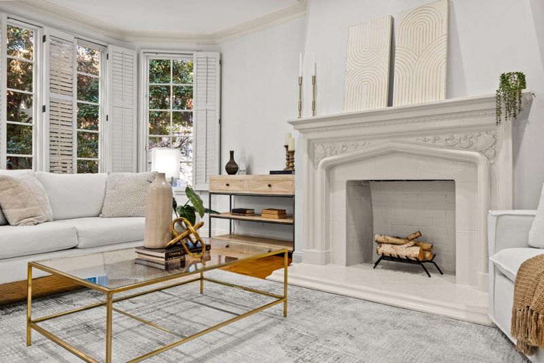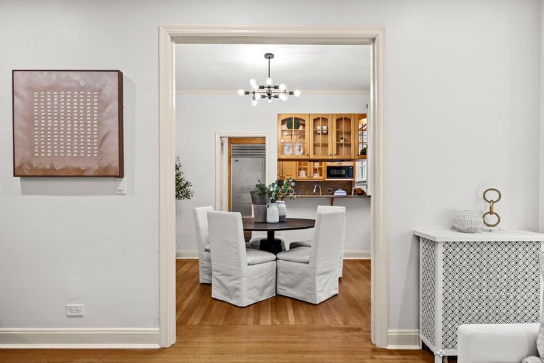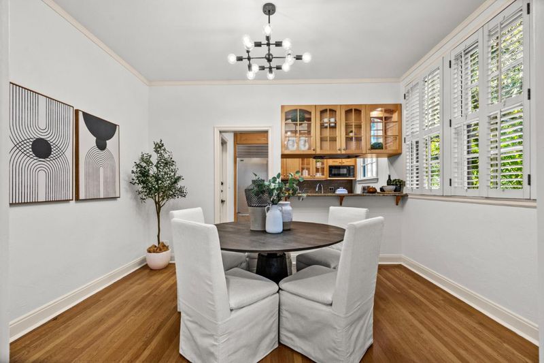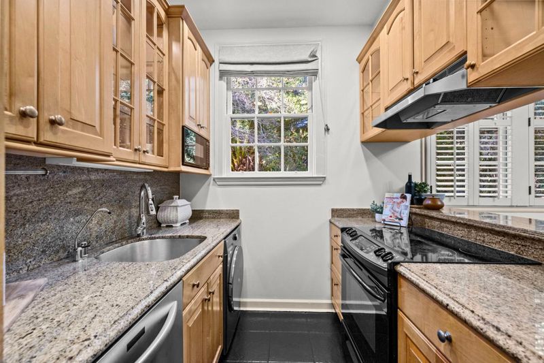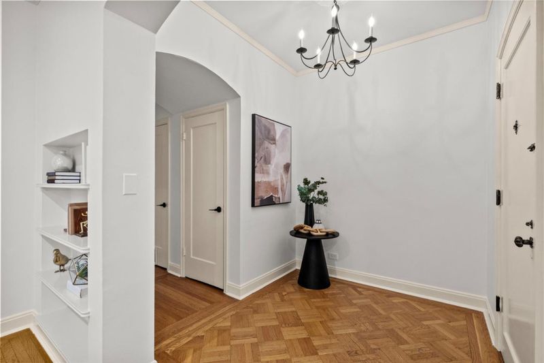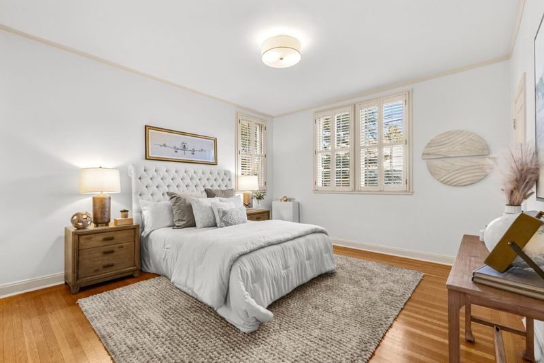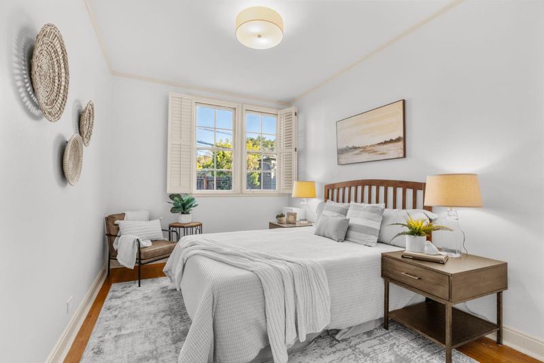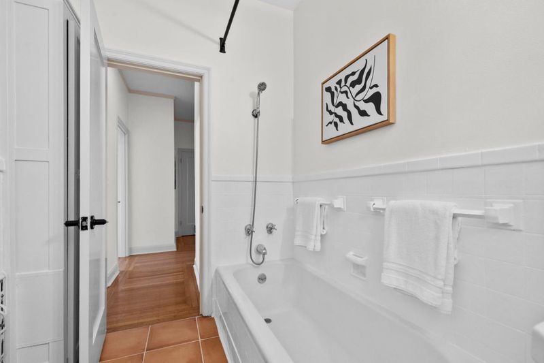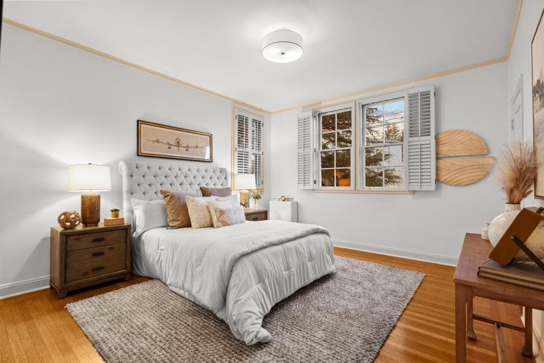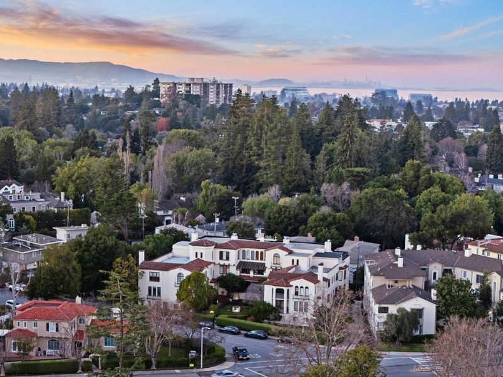
$998,000
1,310
SQ FT
$762
SQ/FT
212 Eaton, #12
@ W. 3rd. Ave. - 438 - Baywood/Parrott Park, San Mateo
- 2 Bed
- 2 Bath
- 1 Park
- 1,310 sqft
- SAN MATEO
-

-
Sat Jan 18, 1:00 pm - 4:00 pm
Come see this stunning unit in one of the most gorgeous buildings in Baywood!
-
Sun Jan 19, 1:00 pm - 4:00 pm
Come see this stunning unit in one of the most gorgeous buildings in Baywood!
Welcome to this stunning Baywood residence at 212 Eaton Rd, Unit 12, in San Mateo. Located on the first floor of a magnificent Mediterranean-style building, this sophisticated 2-bedroom, 2-bathroom condo offers the perfect blend of comfort and convenience just blocks from vibrant downtown San Mateo. Step inside to discover gleaming hardwood floors and tall ceilings that create a bright and airy ambiance. The thoughtfully designed kitchen features a washer/dryer combo, while the spacious bedrooms provide plenty of room for relaxation. This home also includes a private 1-car garage with a 240-volt outlet, perfect for EV charging, as well as an additional storage room for all your needs. Experience the best of Baywood living in this prime location, where timeless architecture meets modern amenities. With its proximity to renowned dining, boutique shopping, and cultural attractions, this property is a rare gem. Dont miss the chance to make it yours!
- Days on Market
- 0 days
- Current Status
- Active
- Original Price
- $998,000
- List Price
- $998,000
- On Market Date
- Jan 17, 2025
- Property Type
- Condominium
- Area
- 438 - Baywood/Parrott Park
- Zip Code
- 94402
- MLS ID
- ML81990803
- APN
- 105-300-040
- Year Built
- 1928
- Stories in Building
- 1
- Possession
- Unavailable
- Data Source
- MLSL
- Origin MLS System
- MLSListings, Inc.
Highlands Elementary School
Public K-5 Elementary
Students: 527 Distance: 0.6mi
Walden School
Private 8-12 Nonprofit
Students: NA Distance: 0.7mi
Gateway Center
Public 9-12 Opportunity Community
Students: 12 Distance: 0.8mi
Odyssey School
Private 6-8 Elementary, Coed
Students: 45 Distance: 0.9mi
Margaret J. Kemp
Public 7-12
Students: 9 Distance: 0.9mi
Hillsdale High School
Public 9-12 Secondary
Students: 1569 Distance: 1.4mi
- Bed
- 2
- Bath
- 2
- Primary - Oversized Tub, Stall Shower
- Parking
- 1
- Attached Garage, Enclosed, On Street
- SQ FT
- 1,310
- SQ FT Source
- Unavailable
- Lot SQ FT
- 24,750.0
- Lot Acres
- 0.568182 Acres
- Kitchen
- Countertop - Granite, Dishwasher, Garbage Disposal, Hood Over Range, Exhaust Fan, Oven Range, Refrigerator
- Cooling
- None
- Dining Room
- Breakfast Bar, Formal Dining Room
- Disclosures
- Natural Hazard Disclosure
- Family Room
- No Family Room
- Flooring
- Tile, Hardwood
- Foundation
- Concrete Perimeter
- Fire Place
- Wood Burning
- Heating
- Central Forced Air
- Laundry
- In Utility Room, Washer / Dryer
- Architectural Style
- Mediterranean
- * Fee
- $1,076
- Name
- 212 Eaton Road Association
- *Fee includes
- Common Area Electricity, Electricity, Garbage, Gas, Heating, Hot Water, Insurance - Common Area, Landscaping / Gardening, Maintenance - Common Area, Maintenance - Exterior, Reserves, Roof, Water, and Water / Sewer
MLS and other Information regarding properties for sale as shown in Theo have been obtained from various sources such as sellers, public records, agents and other third parties. This information may relate to the condition of the property, permitted or unpermitted uses, zoning, square footage, lot size/acreage or other matters affecting value or desirability. Unless otherwise indicated in writing, neither brokers, agents nor Theo have verified, or will verify, such information. If any such information is important to buyer in determining whether to buy, the price to pay or intended use of the property, buyer is urged to conduct their own investigation with qualified professionals, satisfy themselves with respect to that information, and to rely solely on the results of that investigation.
School data provided by GreatSchools. School service boundaries are intended to be used as reference only. To verify enrollment eligibility for a property, contact the school directly.
