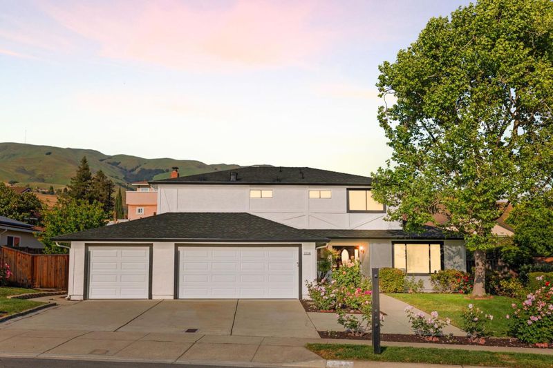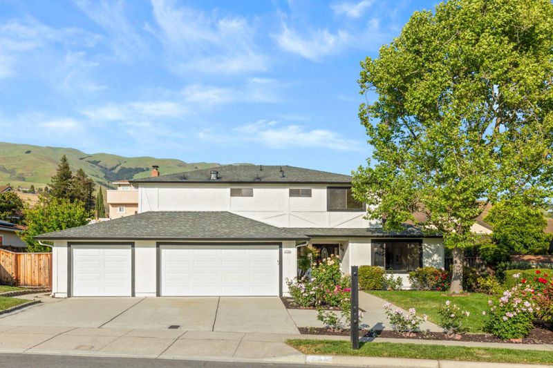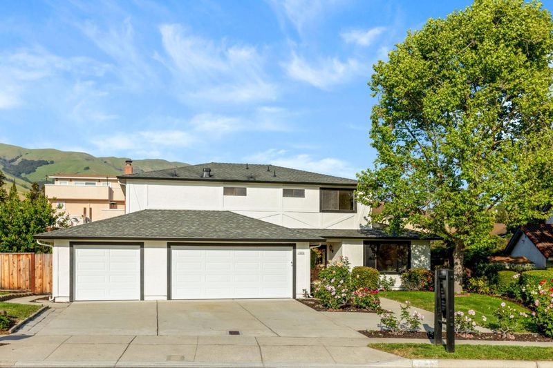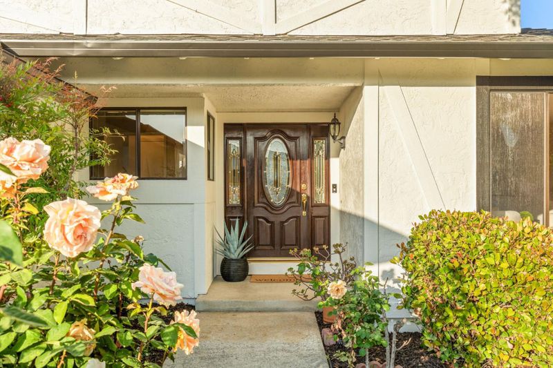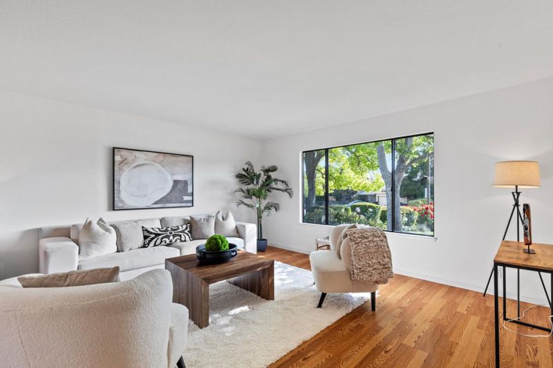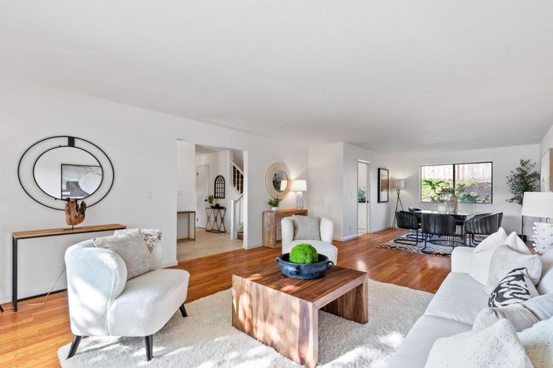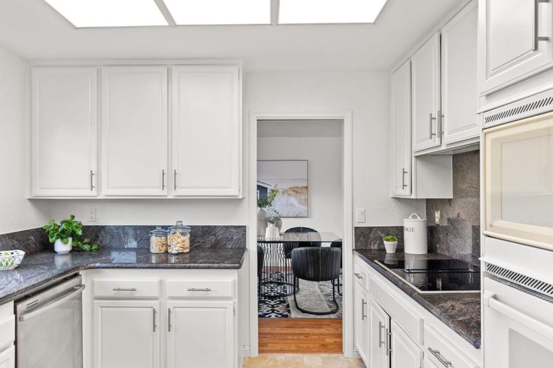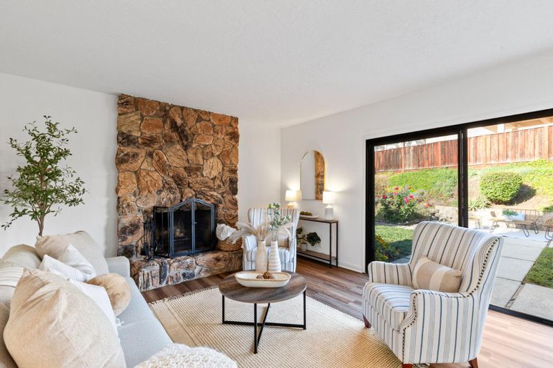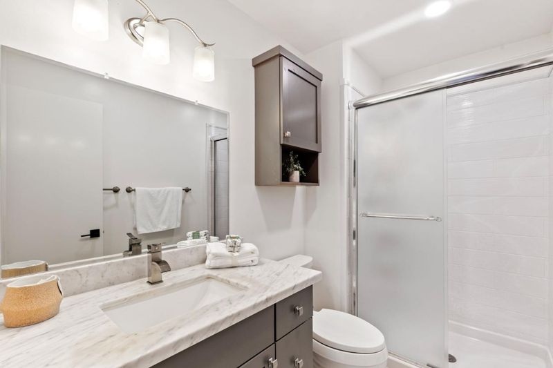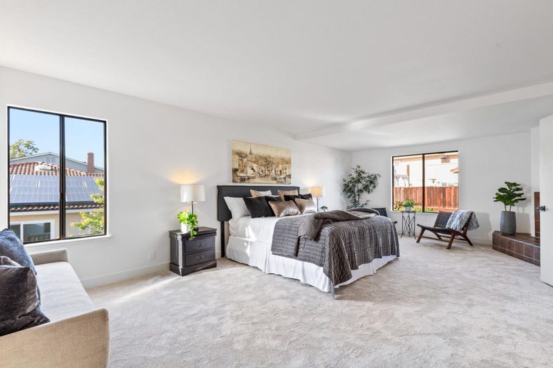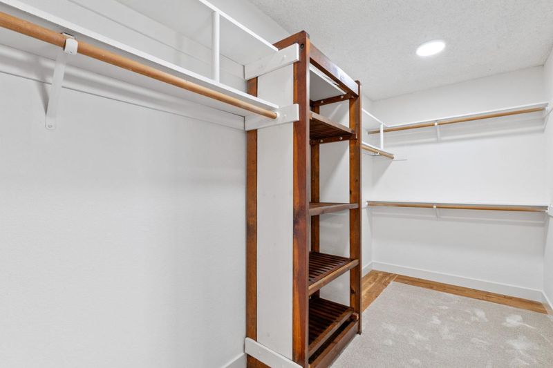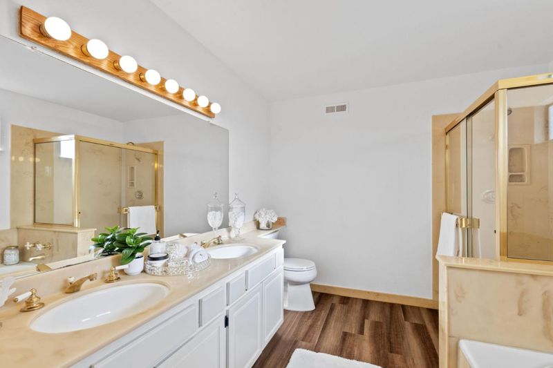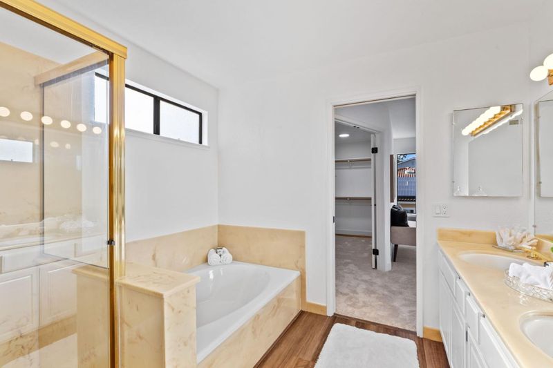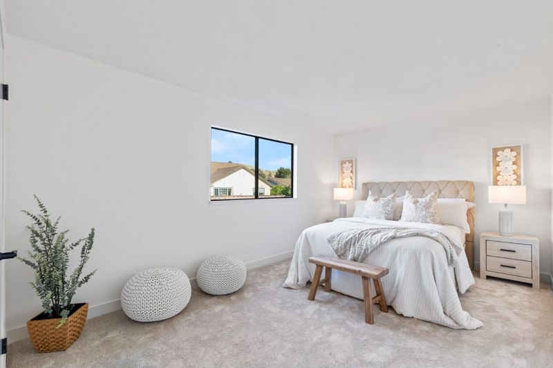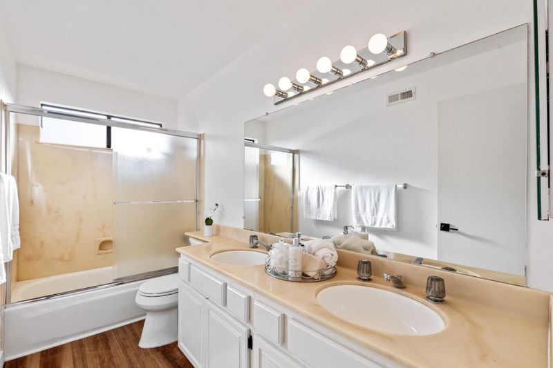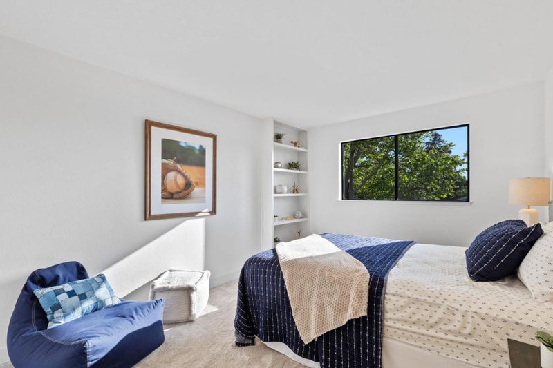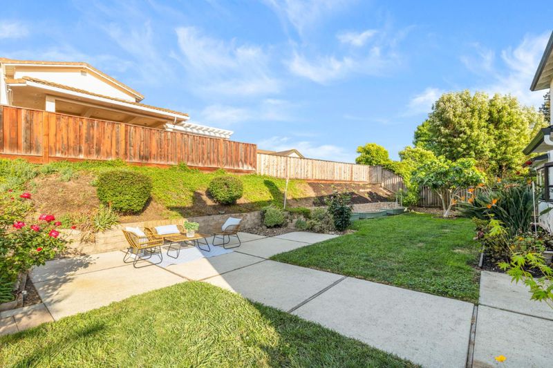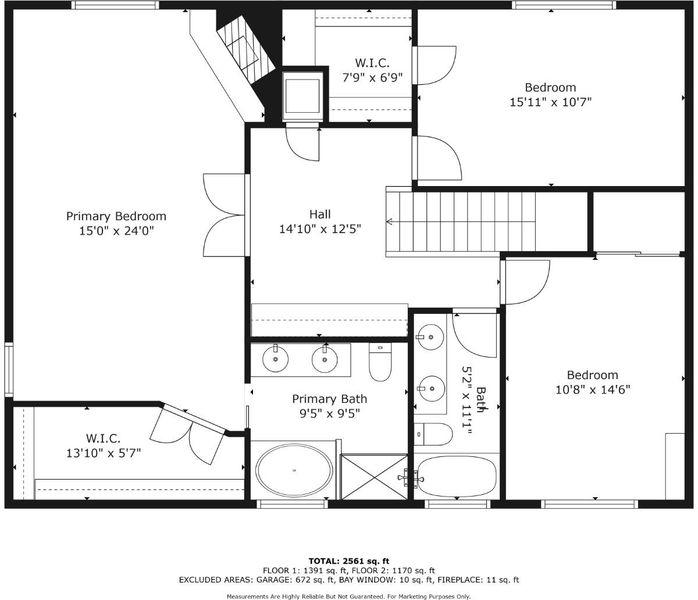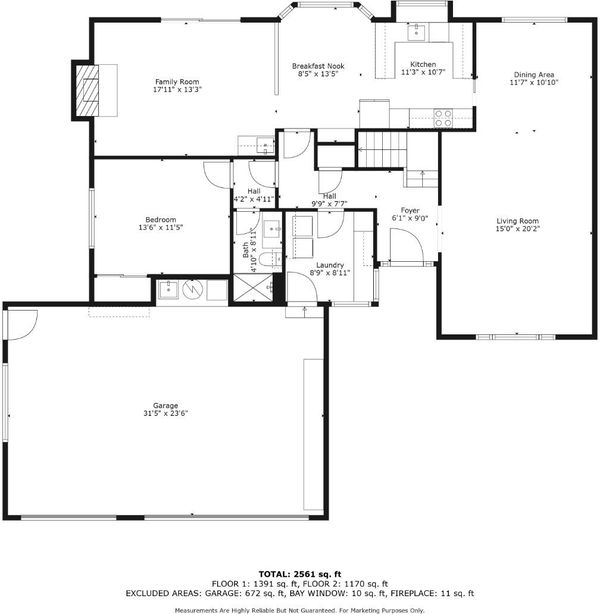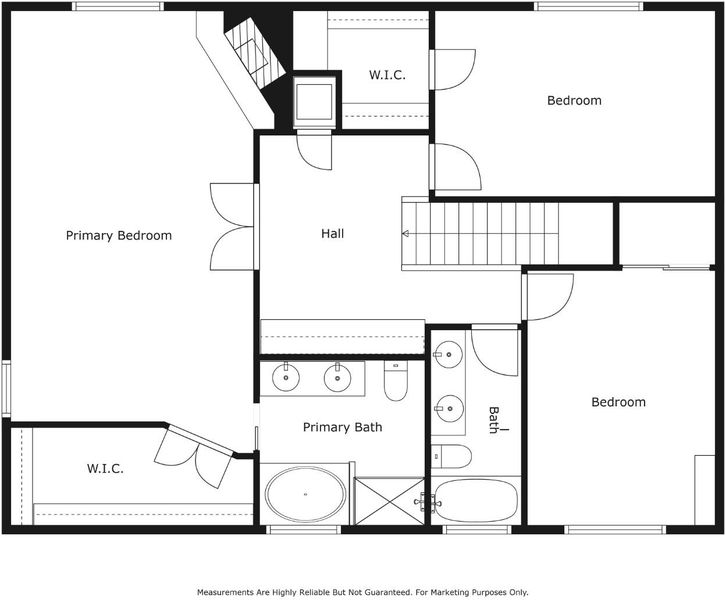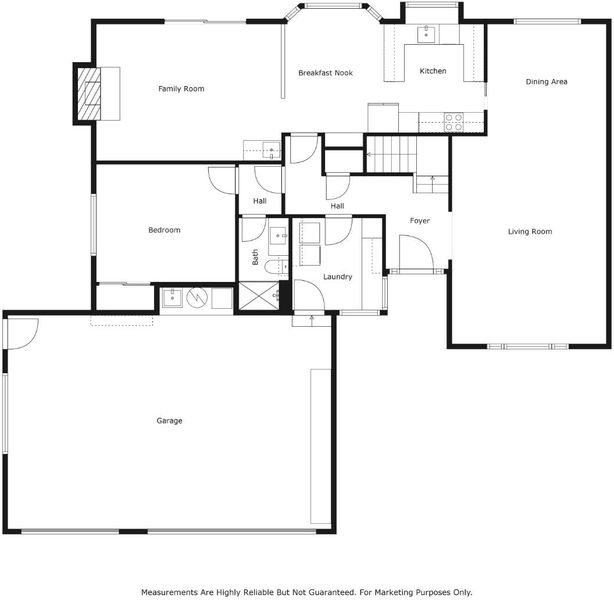
$2,479,000
2,690
SQ FT
$922
SQ/FT
2236 North Park Victoria Drive
@ Scott Creek Road - 6 - Milpitas, Milpitas
- 4 Bed
- 3 Bath
- 3 Park
- 2,690 sqft
- MILPITAS
-

-
Sat May 3, 1:30 pm - 4:00 pm
-
Sun May 4, 1:30 pm - 4:00 pm
Beautifully appointed home in desirable Scott Creek Highlands in Milpitas. Spacious and thoughtfully designed, this multi-generational gem offers a versatile floor plan with a highly sought-after ground-floor bedroom - ideal for guests, extended family, or a home office. Enjoy the convenience of a three-car garage and a generous lot that provides plenty of space for parking, storage, and outdoor living. Located in a prime neighborhood, you're just minutes from top-rated schools, scenic parks, shopping, dining, and major freeways - making commuting a breeze. Dont miss this fantastic opportunity to own a well-maintained home in one of Milpitas most desirable communities.
- Days on Market
- 2 days
- Current Status
- Active
- Original Price
- $2,479,000
- List Price
- $2,479,000
- On Market Date
- May 1, 2025
- Property Type
- Single Family Home
- Area
- 6 - Milpitas
- Zip Code
- 95035
- MLS ID
- ML82000306
- APN
- 029-46-043
- Year Built
- 1982
- Stories in Building
- 2
- Possession
- COE
- Data Source
- MLSL
- Origin MLS System
- MLSListings, Inc.
Joseph Weller Elementary School
Public K-6 Elementary
Students: 454 Distance: 0.5mi
Marshall Pomeroy Elementary School
Public K-6 Elementary, Coed
Students: 722 Distance: 0.7mi
Thomas Russell Middle School
Public 7-8 Middle
Students: 825 Distance: 0.7mi
Milpitas High School
Public 9-12 Secondary, Coed
Students: 3177 Distance: 0.9mi
Lang Learning Center
Private 2-12 Religious, Coed
Students: NA Distance: 1.0mi
Mills Academy
Private 2-12
Students: NA Distance: 1.6mi
- Bed
- 4
- Bath
- 3
- Full on Ground Floor, Primary - Stall Shower(s), Primary - Sunken Tub, Updated Bath
- Parking
- 3
- Attached Garage
- SQ FT
- 2,690
- SQ FT Source
- Unavailable
- Lot SQ FT
- 10,115.0
- Lot Acres
- 0.232208 Acres
- Kitchen
- Cooktop - Electric, Countertop - Granite, Exhaust Fan, Oven - Double, Oven Range - Built-In, Refrigerator
- Cooling
- Central AC
- Dining Room
- Breakfast Nook, Dining Area, Dining Area in Living Room, Eat in Kitchen
- Disclosures
- Natural Hazard Disclosure
- Family Room
- Kitchen / Family Room Combo
- Flooring
- Carpet, Laminate, Vinyl / Linoleum
- Foundation
- Concrete Perimeter, Crawl Space
- Fire Place
- Wood Burning
- Heating
- Central Forced Air
- Laundry
- Inside
- Views
- Neighborhood
- Possession
- COE
- Fee
- Unavailable
MLS and other Information regarding properties for sale as shown in Theo have been obtained from various sources such as sellers, public records, agents and other third parties. This information may relate to the condition of the property, permitted or unpermitted uses, zoning, square footage, lot size/acreage or other matters affecting value or desirability. Unless otherwise indicated in writing, neither brokers, agents nor Theo have verified, or will verify, such information. If any such information is important to buyer in determining whether to buy, the price to pay or intended use of the property, buyer is urged to conduct their own investigation with qualified professionals, satisfy themselves with respect to that information, and to rely solely on the results of that investigation.
School data provided by GreatSchools. School service boundaries are intended to be used as reference only. To verify enrollment eligibility for a property, contact the school directly.
