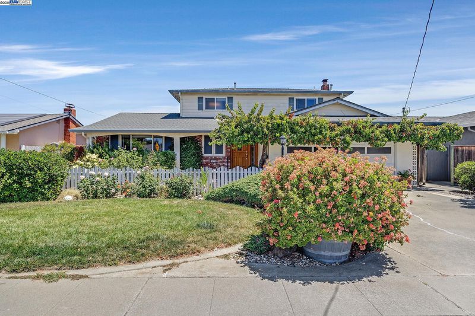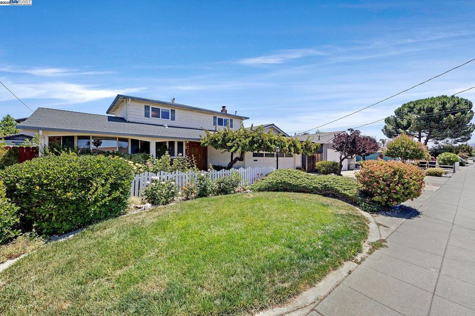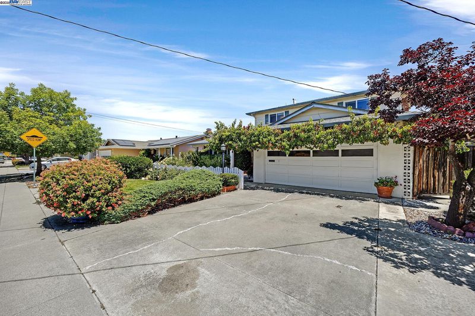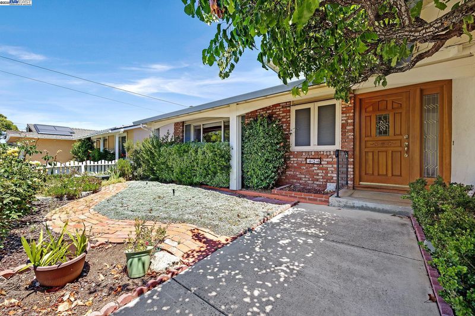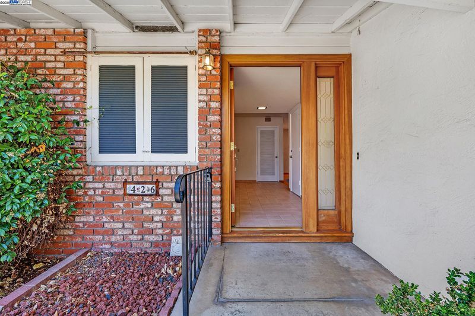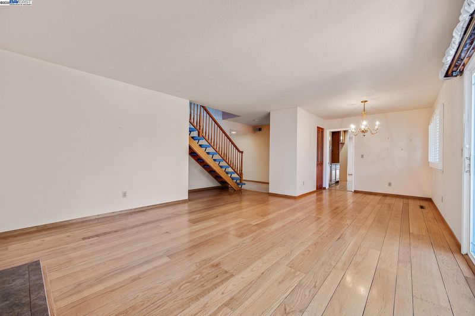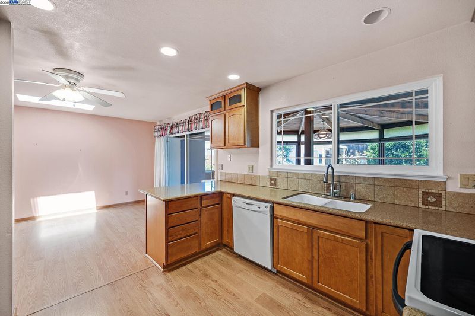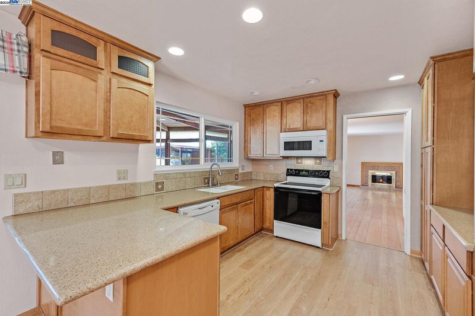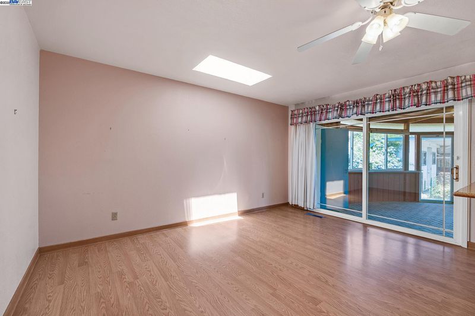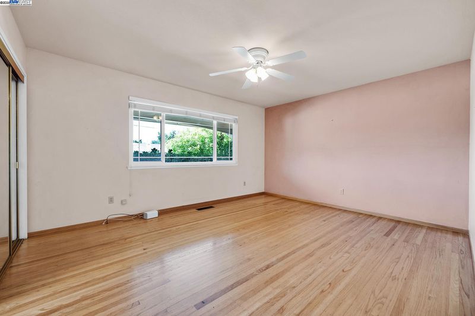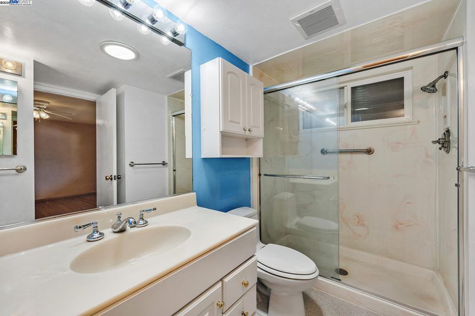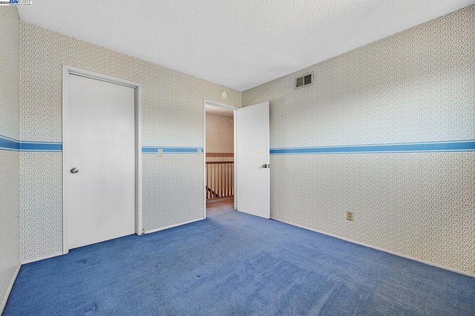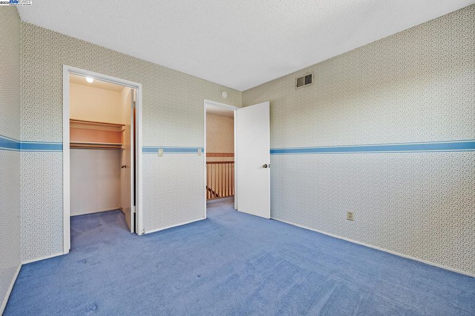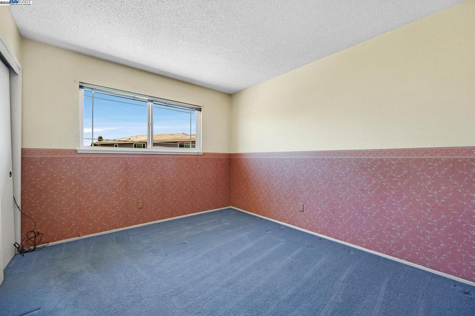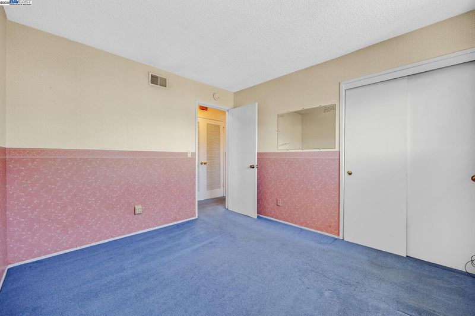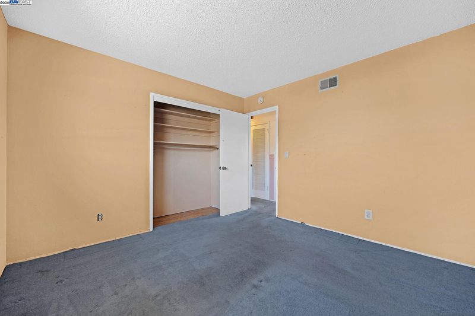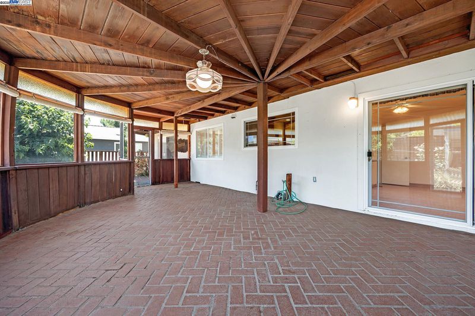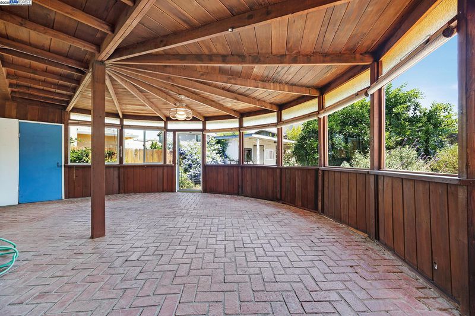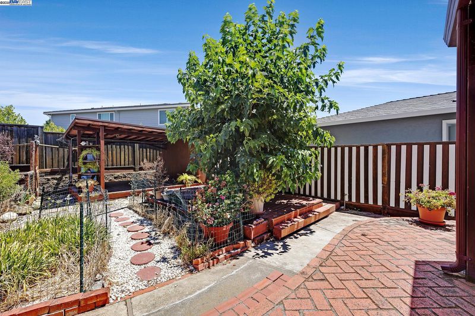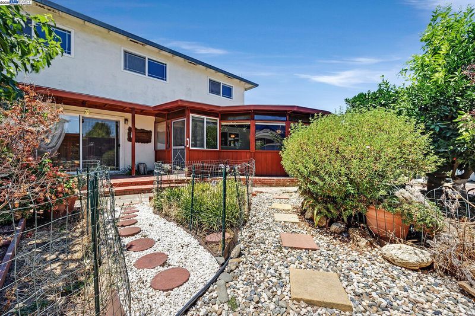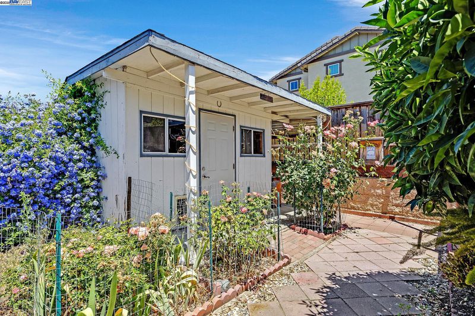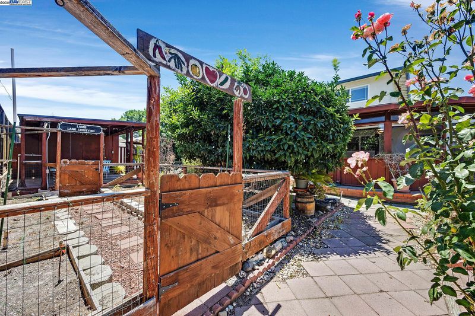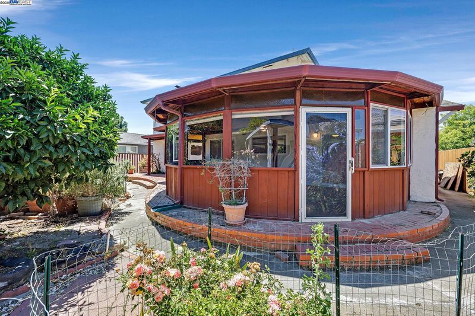
$1,099,999
1,798
SQ FT
$612
SQ/FT
426 El Caminito
@ Stanley - Sunset West, Livermore
- 4 Bed
- 2 Bath
- 2 Park
- 1,798 sqft
- Livermore
-

-
Sat Jul 12, 1:30 pm - 4:00 pm
Welcome to this charming single-family home located in Livermore’s highly desirable South Side/Sunset West neighborhood. This 1964 well-maintained 4-bedroom, 2-bath residence offers 1,798 SF of comfortable living space on a spacious 6,210 SF lot. Perfectly situated near top-rated schools, this home also offers convenient access to downtown Livermore, Hwy 84, and I-580/I-680—ideal for both commuters and those who love to explore the local community. While much of the home retains its original character, it features thoughtful updates including a remodeled kitchen, newer roof, dual-pane windows, skylights, ceiling fans, a whole-house fan, and gleaming hardwood floors. Plantation shutters in the dining room add a touch of elegance. The beautifully landscaped yard is a private retreat, with mature trees, blooming flowers, raised garden beds, and a covered patio complete with a porch swing—perfect for relaxing or entertaining.
-
Sun Jul 13, 1:30 pm - 4:00 pm
Welcome to this charming single-family home located in Livermore’s highly desirable South Side/Sunset West neighborhood. This 1964 well-maintained 4-bedroom, 2-bath residence offers 1,798 SF of comfortable living space on a spacious 6,210 SF lot. Perfectly situated near top-rated schools, this home also offers convenient access to downtown Livermore, Hwy 84, and I-580/I-680—ideal for both commuters and those who love to explore the local community. While much of the home retains its original character, it features thoughtful updates including a remodeled kitchen, newer roof, dual-pane windows, skylights, ceiling fans, a whole-house fan, and gleaming hardwood floors. Plantation shutters in the dining room add a touch of elegance. The beautifully landscaped yard is a private retreat, with mature trees, blooming flowers, raised garden beds, and a covered patio complete with a porch swing—perfect for relaxing or entertaining.
Welcome to this charming single-family home located in Livermore’s highly desirable South Side/Sunset West neighborhood. This 1964 well-maintained 4-bedroom, 2-bath residence offers 1,798 SF of comfortable living space on a spacious 6,210 SF lot. Perfectly situated near top-rated schools, this home also offers convenient access to downtown Livermore, Hwy 84, and I-580/I-680—ideal for both commuters and those who love to explore the local community. While much of the home retains its original character, it features thoughtful updates including a remodeled kitchen, newer roof, dual-pane windows, skylights, ceiling fans, a whole-house fan, and gleaming hardwood floors. Plantation shutters in the dining room add a touch of elegance. The beautifully landscaped yard is a private retreat, with mature trees, blooming flowers, raised garden beds, and a covered patio complete with a porch swing—perfect for relaxing or entertaining. An enclosed sunroom provides additional versatile space for gatherings or quiet mornings. The front yard, enclosed by a charming white picket fence, adds curb appeal and a sense of seclusion.This is a special opportunity to own a home full of warmth, character, and potential in one of Livermore most sought-after neighborhoods.
- Current Status
- New
- Original Price
- $1,099,999
- List Price
- $1,099,999
- On Market Date
- Jul 11, 2025
- Property Type
- Detached
- D/N/S
- Sunset West
- Zip Code
- 94550
- MLS ID
- 41104434
- APN
- Year Built
- 1964
- Stories in Building
- 2
- Possession
- Close Of Escrow
- Data Source
- MAXEBRDI
- Origin MLS System
- BAY EAST
Emma C. Smith Elementary School
Public K-5 Elementary
Students: 719 Distance: 0.3mi
Granada High School
Public 9-12 Secondary
Students: 2282 Distance: 0.4mi
William Mendenhall Middle School
Public 6-8 Middle
Students: 965 Distance: 0.5mi
Joe Michell K-8 School
Public K-8 Elementary
Students: 819 Distance: 0.6mi
Marylin Avenue Elementary School
Public K-5 Elementary
Students: 392 Distance: 1.0mi
Tri-Valley Rop School
Public 9-12
Students: NA Distance: 1.1mi
- Bed
- 4
- Bath
- 2
- Parking
- 2
- Attached, Garage Door Opener
- SQ FT
- 1,798
- SQ FT Source
- Public Records
- Lot SQ FT
- 6,210.0
- Lot Acres
- 0.14 Acres
- Pool Info
- None
- Kitchen
- Dishwasher, Electric Range, Microwave, Free-Standing Range, Breakfast Bar, Counter - Solid Surface, Electric Range/Cooktop, Disposal, Range/Oven Free Standing, Updated Kitchen
- Cooling
- Ceiling Fan(s), Central Air, Whole House Fan
- Disclosures
- Nat Hazard Disclosure, Disclosure Package Avail
- Entry Level
- Exterior Details
- Garden, Back Yard, Front Yard, Garden/Play, Storage, Landscape Back, Landscape Front
- Flooring
- Hardwood, Laminate, Linoleum, Tile, Carpet
- Foundation
- Fire Place
- Insert, Living Room
- Heating
- Forced Air
- Laundry
- Hookups Only, In Garage, Sink
- Upper Level
- 1 Bedroom, 1 Bath, Main Entry
- Main Level
- 1 Bedroom, 1 Bath, Main Entry
- Possession
- Close Of Escrow
- Basement
- Crawl Space
- Architectural Style
- Contemporary
- Non-Master Bathroom Includes
- Shower Over Tub, Tile, Window
- Construction Status
- Existing
- Additional Miscellaneous Features
- Garden, Back Yard, Front Yard, Garden/Play, Storage, Landscape Back, Landscape Front
- Location
- Level, Back Yard, Front Yard, Landscaped
- Pets
- Yes
- Roof
- Composition Shingles
- Water and Sewer
- Public
- Fee
- Unavailable
MLS and other Information regarding properties for sale as shown in Theo have been obtained from various sources such as sellers, public records, agents and other third parties. This information may relate to the condition of the property, permitted or unpermitted uses, zoning, square footage, lot size/acreage or other matters affecting value or desirability. Unless otherwise indicated in writing, neither brokers, agents nor Theo have verified, or will verify, such information. If any such information is important to buyer in determining whether to buy, the price to pay or intended use of the property, buyer is urged to conduct their own investigation with qualified professionals, satisfy themselves with respect to that information, and to rely solely on the results of that investigation.
School data provided by GreatSchools. School service boundaries are intended to be used as reference only. To verify enrollment eligibility for a property, contact the school directly.
