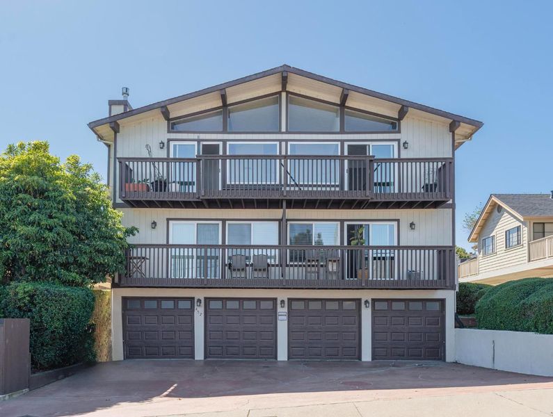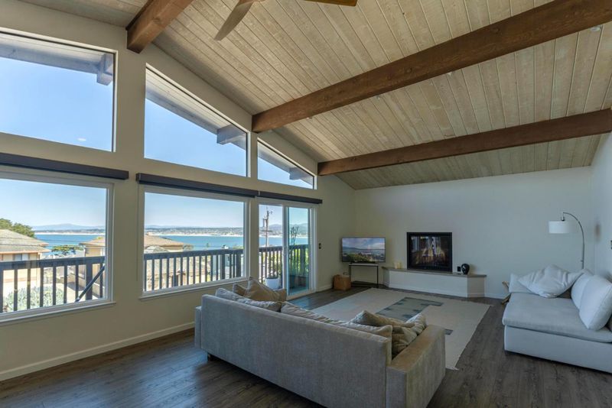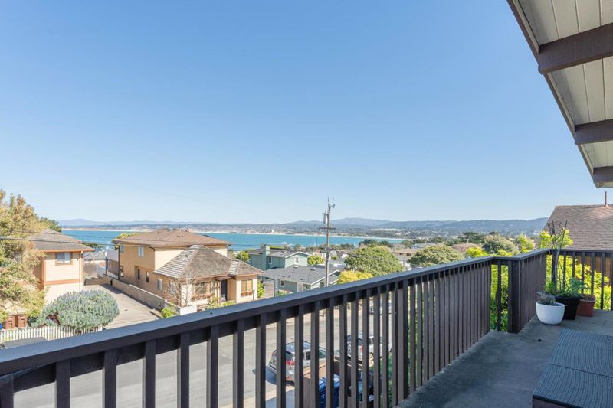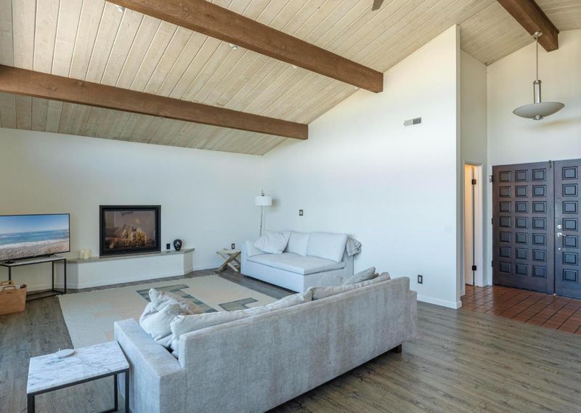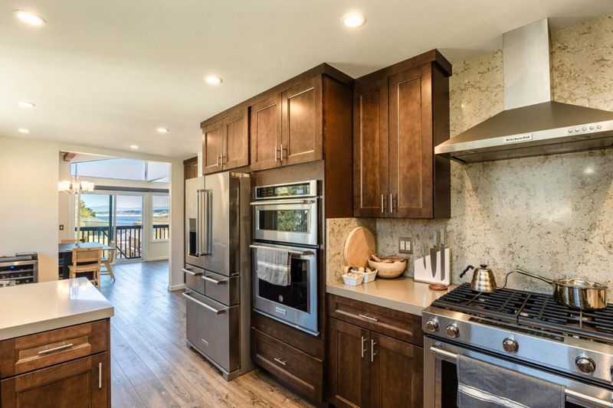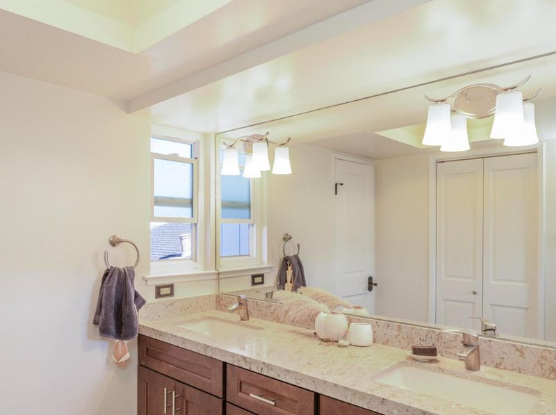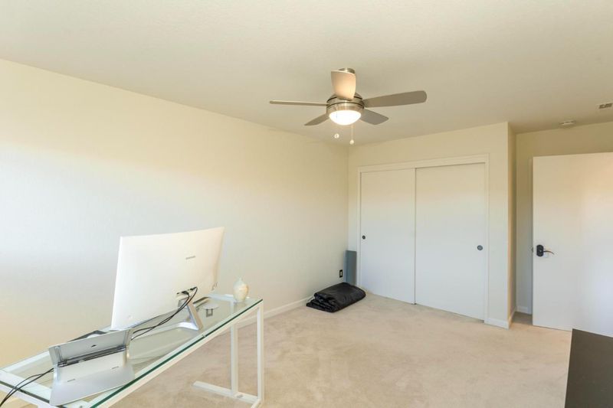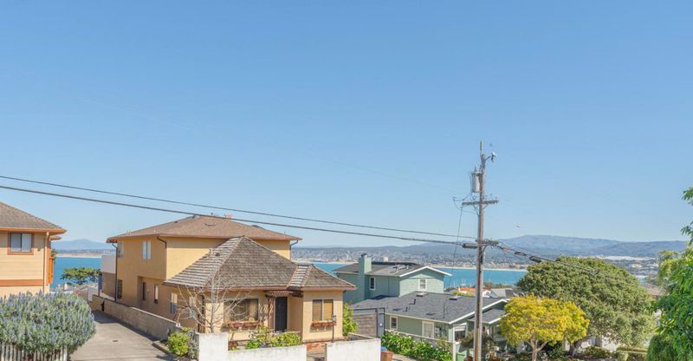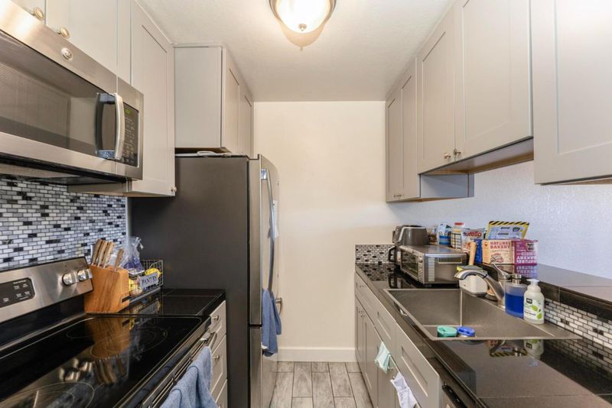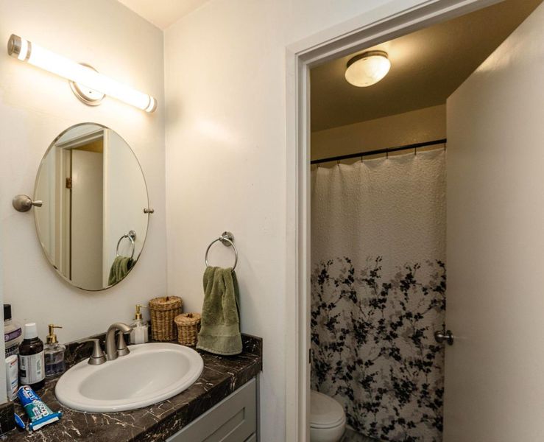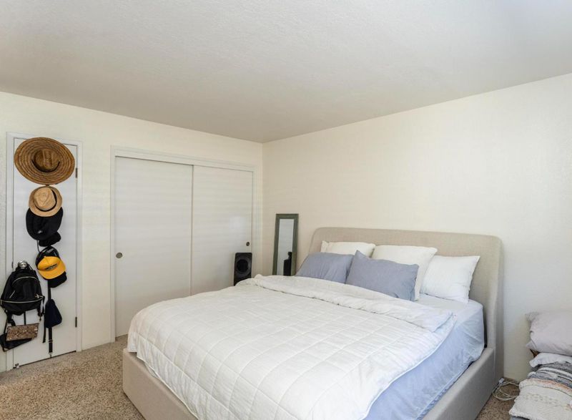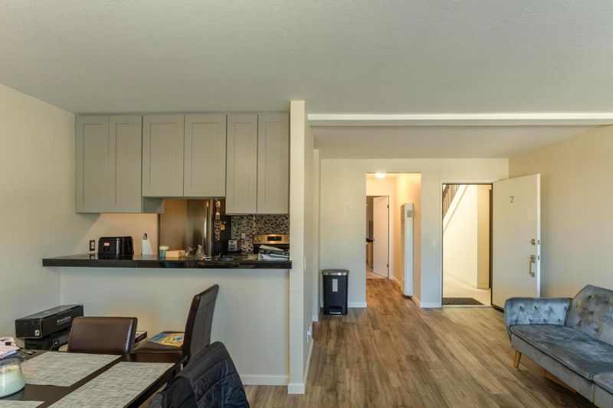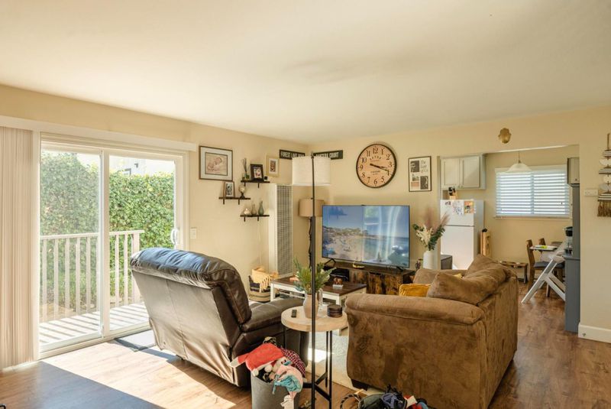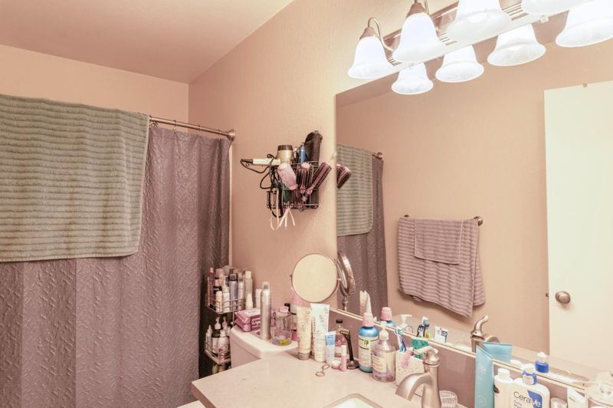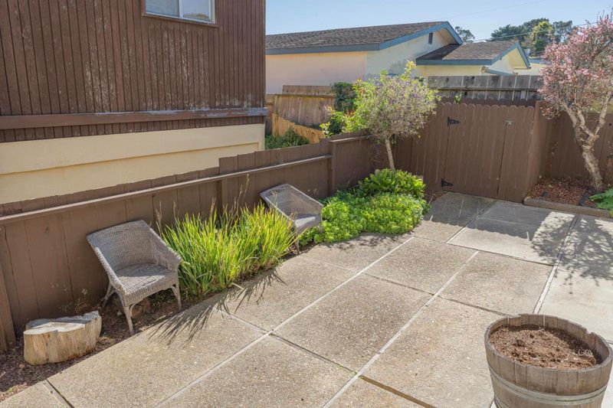
$3,500,000
4,539
SQ FT
$771
SQ/FT
457 Spencer Street
@ Drake Ave - 110 - New Monterey, Monterey
- 8 Bed
- 7 (5/2) Bath
- 4 Park
- 4,539 sqft
- MONTEREY
-

Attention 1031 exchangers, investors or even second home searchers!!! Here is a rare opportunity to own a unique New Monterey 4 unit apartment complex with a spacious apx 1934 SF penthouse on top featuring expansive views of Monterey Bay and city lights. Also rare is the fact that all 4 units have been remodeled with updated flooring, countertops, stainless steel appliances, new windows, sliding glass doors, and paint inside and out. The penthouse boasts 3 bedrooms and 2.5 baths including a primary suite, open beam ceilings and a wall of windows facing the Monterey Bay. There is a fireplace in the roomy living room, plus a dedicated dining room, ample kitchen, a dedicated laundry room and an apx. 151 SF deck. Below is a roughly 913 SF 2 bed, 1 bath unit and an approximately 714 SF 1 bed, 1 bath unit, both with bay views. Lastly, is an apx 978 SF 2 bedroom, 1.5 bath, townhouse style unit with the living space below and the bedrooms above w/ a private backyard. In total there is over 4500 SF of living space! Other amenities include 4 car garage, a community laundry room, a large storage area, several decks and new insulated top of the line garage doors. What a great opportunity to keep one for yourself and rent the rest out!
- Days on Market
- 3 days
- Current Status
- Active
- Original Price
- $3,500,000
- List Price
- $3,500,000
- On Market Date
- Jan 21, 2025
- Property Type
- Single Family Home
- Area
- 110 - New Monterey
- Zip Code
- 93940
- MLS ID
- ML81991134
- APN
- 001-099-005-B
- Year Built
- 1975
- Stories in Building
- 3
- Possession
- Tenant Rights
- Data Source
- MLSL
- Origin MLS System
- MLSListings, Inc.
Trinity Christian High School
Private 6-12 Secondary, Religious, Nonprofit
Students: 127 Distance: 0.2mi
Pacific Lighthouse Academy
Private 1-12
Students: 17 Distance: 0.3mi
Big Sur Charter School
Charter K-12 Combined Elementary And Secondary
Students: 95 Distance: 0.3mi
Robert Down Elementary School
Public K-5 Elementary
Students: 462 Distance: 0.9mi
Monterey High School
Public 9-12 Secondary, Yr Round
Students: 1350 Distance: 0.9mi
Pacific Grove Middle School
Public 6-8 Middle
Students: 487 Distance: 1.0mi
- Bed
- 8
- Bath
- 7 (5/2)
- Double Sinks, Showers over Tubs - 2+, Stall Shower - 2+
- Parking
- 4
- Attached Garage, On Street
- SQ FT
- 4,539
- SQ FT Source
- Unavailable
- Lot SQ FT
- 5,850.0
- Lot Acres
- 0.134298 Acres
- Kitchen
- 220 Volt Outlet, Cooktop - Electric, Cooktop - Gas, Countertop - Granite, Countertop - Marble, Countertop - Solid Surface / Corian, Dishwasher, Exhaust Fan, Hood Over Range, Hookups - Gas, Microwave, Oven - Built-In, Oven - Double
- Cooling
- Ceiling Fan
- Dining Room
- Dining Area in Living Room, Eat in Kitchen, Formal Dining Room
- Disclosures
- Natural Hazard Disclosure
- Family Room
- No Family Room
- Flooring
- Carpet, Concrete, Hardwood, Laminate, Tile
- Foundation
- Concrete Perimeter and Slab
- Fire Place
- Living Room
- Heating
- Central Forced Air
- Laundry
- Coin Operated
- Views
- Bay, City Lights, Hills, Ocean, Water
- Possession
- Tenant Rights
- Architectural Style
- Contemporary
- Fee
- Unavailable
MLS and other Information regarding properties for sale as shown in Theo have been obtained from various sources such as sellers, public records, agents and other third parties. This information may relate to the condition of the property, permitted or unpermitted uses, zoning, square footage, lot size/acreage or other matters affecting value or desirability. Unless otherwise indicated in writing, neither brokers, agents nor Theo have verified, or will verify, such information. If any such information is important to buyer in determining whether to buy, the price to pay or intended use of the property, buyer is urged to conduct their own investigation with qualified professionals, satisfy themselves with respect to that information, and to rely solely on the results of that investigation.
School data provided by GreatSchools. School service boundaries are intended to be used as reference only. To verify enrollment eligibility for a property, contact the school directly.
