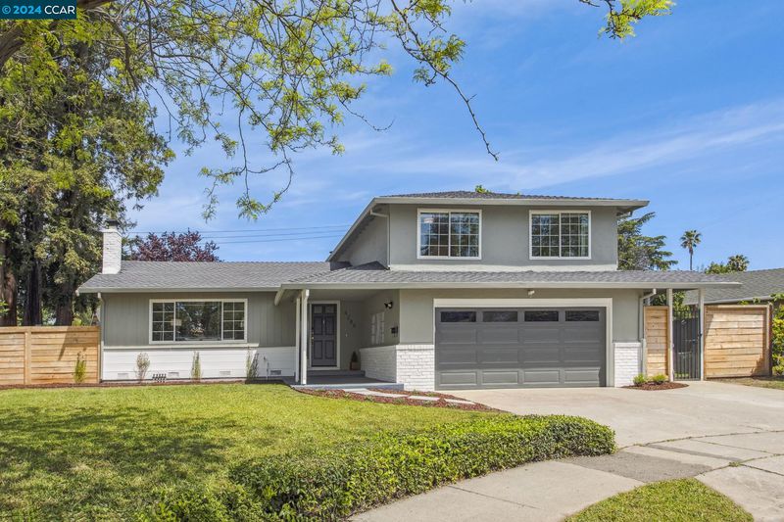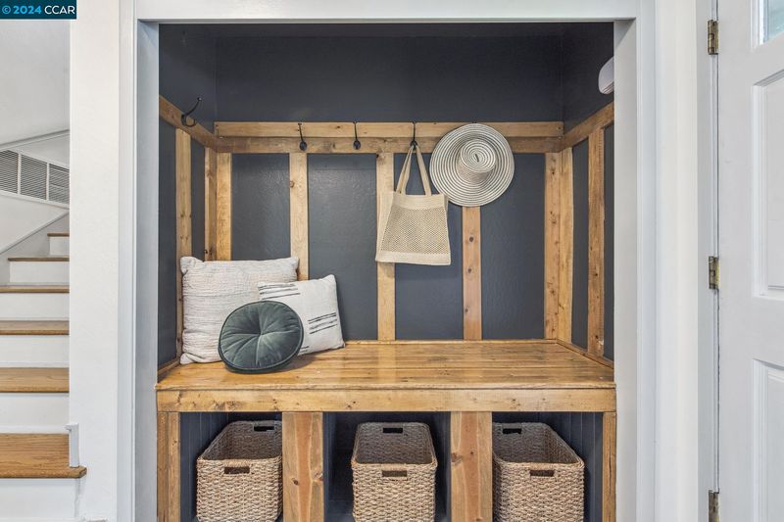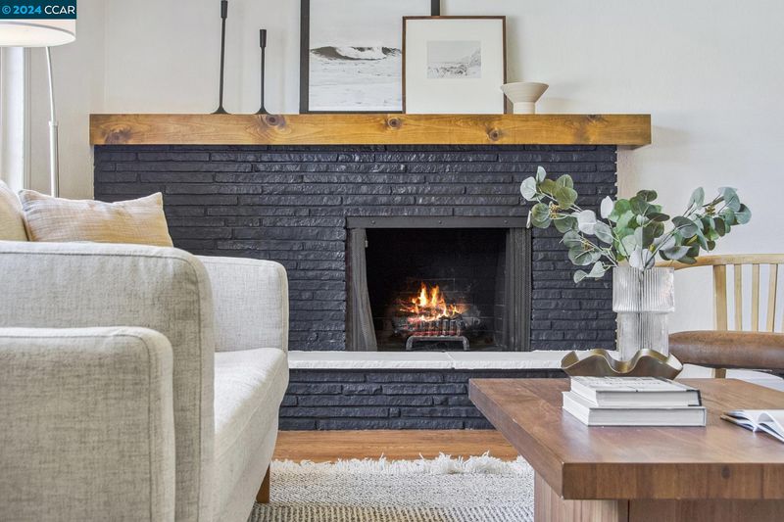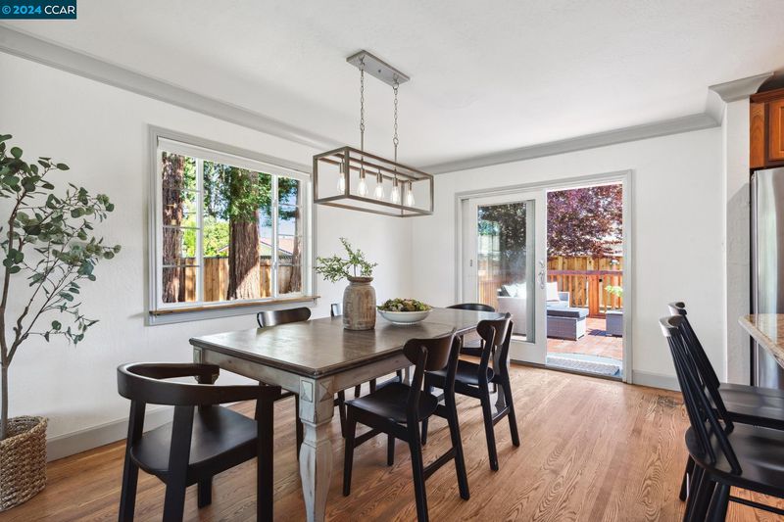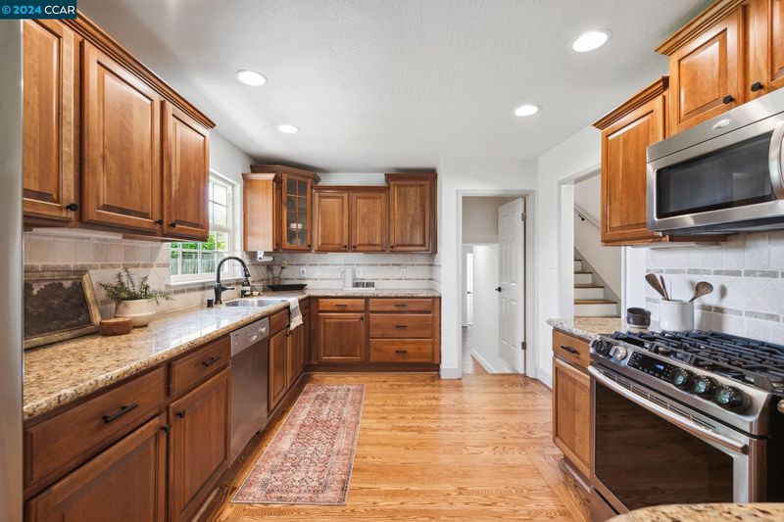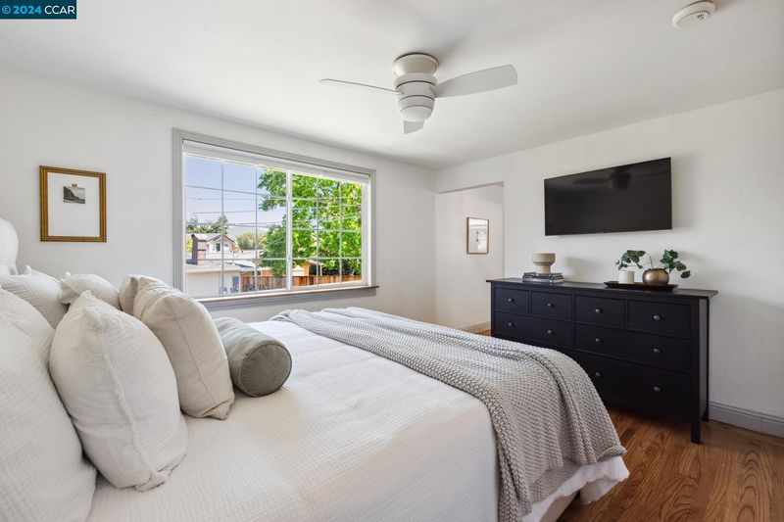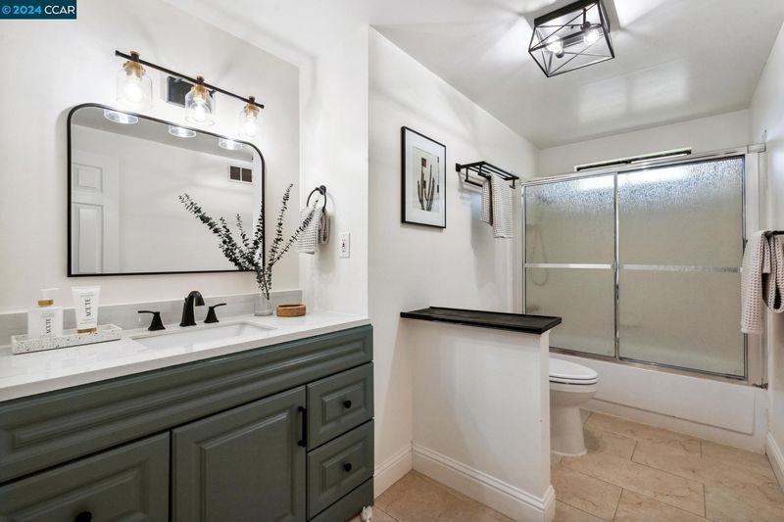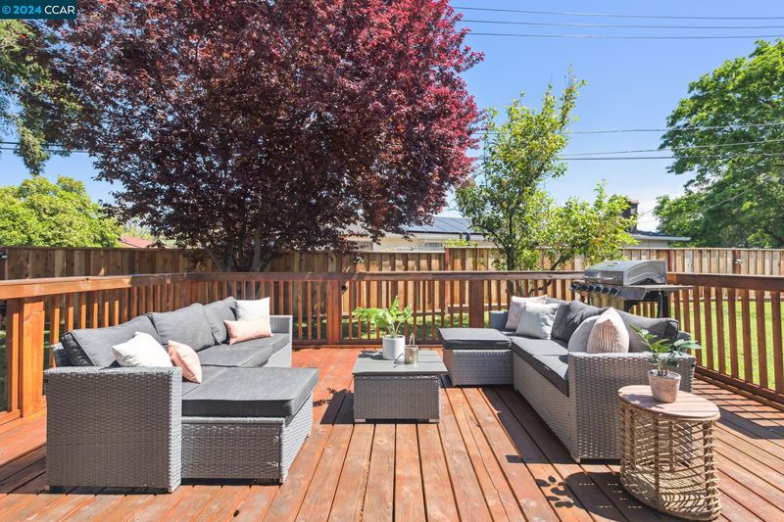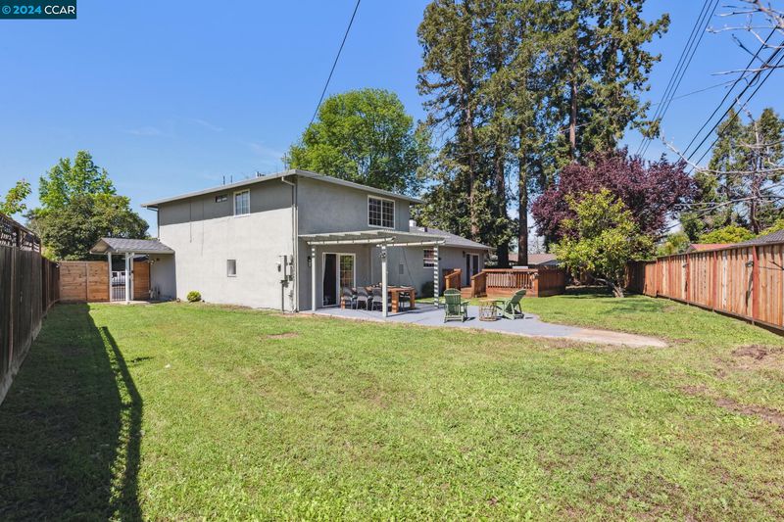
$969,000
1,765
SQ FT
$549
SQ/FT
4289 Oakwood Ct
@ Linewood - Forest Park, Concord
- 4 Bed
- 3 Bath
- 2 Park
- 1,765 sqft
- Concord
-

Nestled at the end of a court sits this 4 bedroom, 3 bath modern farmhouse with backyard land filled with possibility. Enter into the beautiful entrance with a direct view through the kitchen into the vast backyard. Immediately notice the beautiful refinished hardwood floors & natural light gushing through the double-pane windows. With custom finishes throughout such as the built in entry nook, wallpapered statement wall with custom bookshelf and wood-burning fireplace in the large living room. The updated kitchen with granite countertops provides a perfect space for a chef’s creation. Walk up the wide staircase to three bedrooms and two bathrooms. The primary suite has direct views of Mount Diablo & the two auxiliary bathrooms have custom wainscoting with views of the private court. The bottom level is a large fourth bedroom or flex space offering a secondary living room / office / guest quarters including full bathroom & sliding doors to the beautiful backyard with covered pergola. The expansive backyard provides endless options with mature redwoods on one side shading the recently built large deck, the new surrounding fence highlights the lush lemon tree for summers filled with lemonade & time at the Forest Hills Swim Club. Large side yard opportunity for RV/boat parking.
- Current Status
- Pending
- Original Price
- $969,000
- List Price
- $969,000
- On Market Date
- Apr 18, 2024
- Contract Date
- Apr 25, 2024
- Property Type
- Detached
- D/N/S
- Forest Park
- Zip Code
- 94521
- MLS ID
- 41056576
- APN
- Year Built
- 1960
- Stories in Building
- 2
- Possession
- COE
- Data Source
- MAXEBRDI
- Origin MLS System
- CONTRA COSTA
Tabernacle Christian, Inc. School
Private PK-8 Elementary, Religious, Coed
Students: 512 Distance: 0.4mi
Concord High School
Public 9-12 Secondary
Students: 1385 Distance: 0.4mi
Summit High (Continuation) School
Public 9-12 Continuation
Students: 117 Distance: 0.4mi
El Dorado Middle School
Public 6-8 Middle
Students: 882 Distance: 0.4mi
Westwood Elementary School
Public K-5 Elementary
Students: 312 Distance: 0.4mi
King's Valley Christian School
Private PK-8 Elementary, Religious, Nonprofit
Students: 280 Distance: 0.4mi
- Bed
- 4
- Bath
- 3
- Parking
- 2
- Attached, Garage, Parking Spaces, Guest, Garage Door Opener
- SQ FT
- 1,765
- SQ FT Source
- Public Records
- Lot SQ FT
- 6,930.0
- Lot Acres
- 0.16 Acres
- Pool Info
- See Remarks, Community
- Kitchen
- Dishwasher, Disposal, Gas Range, Microwave, Free-Standing Range, Refrigerator, Dryer, Washer, Gas Water Heater, Breakfast Bar, Counter - Solid Surface, Garbage Disposal, Gas Range/Cooktop, Range/Oven Free Standing, Updated Kitchen
- Cooling
- Ceiling Fan(s), Central Air
- Disclosures
- Disclosure Package Avail
- Entry Level
- Exterior Details
- Backyard, Back Yard, Front Yard, Side Yard, Private Entrance, Yard Space
- Flooring
- Hardwood, Engineered Wood
- Foundation
- Fire Place
- Brick, Living Room, Wood Burning
- Heating
- Forced Air, Hot Water, Central, Fireplace(s)
- Laundry
- Dryer, In Garage, Washer
- Main Level
- 1 Bedroom, 1 Bath, Main Entry
- Possession
- COE
- Architectural Style
- Craftsman, Farm House, Ranch, Traditional
- Construction Status
- Existing
- Additional Miscellaneous Features
- Backyard, Back Yard, Front Yard, Side Yard, Private Entrance, Yard Space
- Location
- Court, Cul-De-Sac, Level, Curb(s), Front Yard
- Roof
- Composition Shingles
- Fee
- Unavailable
MLS and other Information regarding properties for sale as shown in Theo have been obtained from various sources such as sellers, public records, agents and other third parties. This information may relate to the condition of the property, permitted or unpermitted uses, zoning, square footage, lot size/acreage or other matters affecting value or desirability. Unless otherwise indicated in writing, neither brokers, agents nor Theo have verified, or will verify, such information. If any such information is important to buyer in determining whether to buy, the price to pay or intended use of the property, buyer is urged to conduct their own investigation with qualified professionals, satisfy themselves with respect to that information, and to rely solely on the results of that investigation.
School data provided by GreatSchools. School service boundaries are intended to be used as reference only. To verify enrollment eligibility for a property, contact the school directly.
