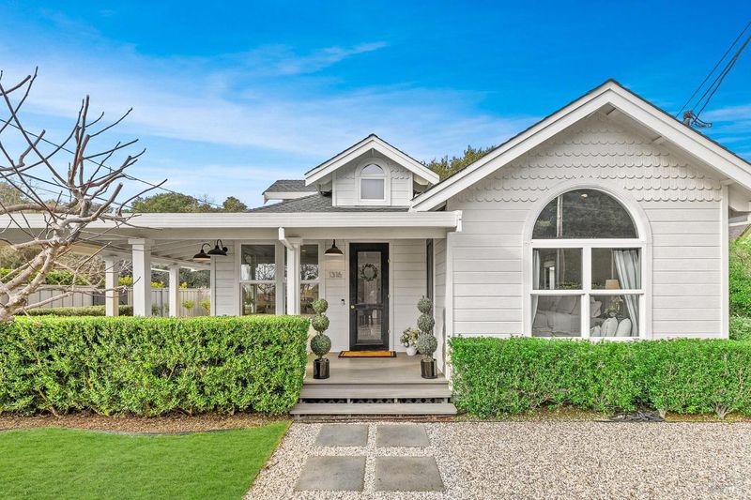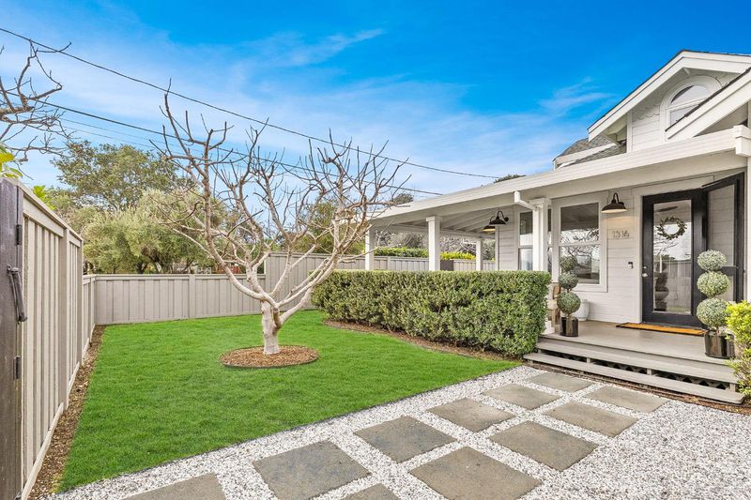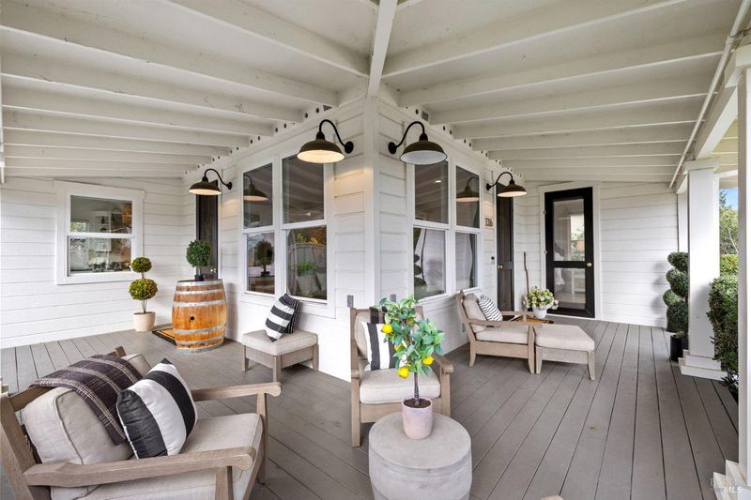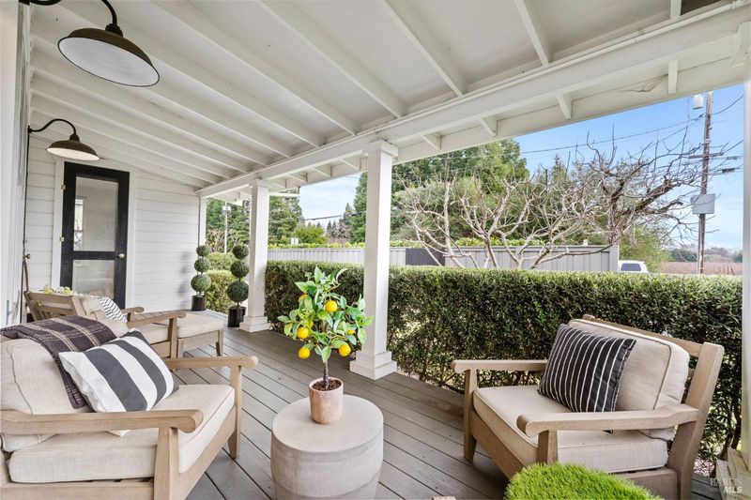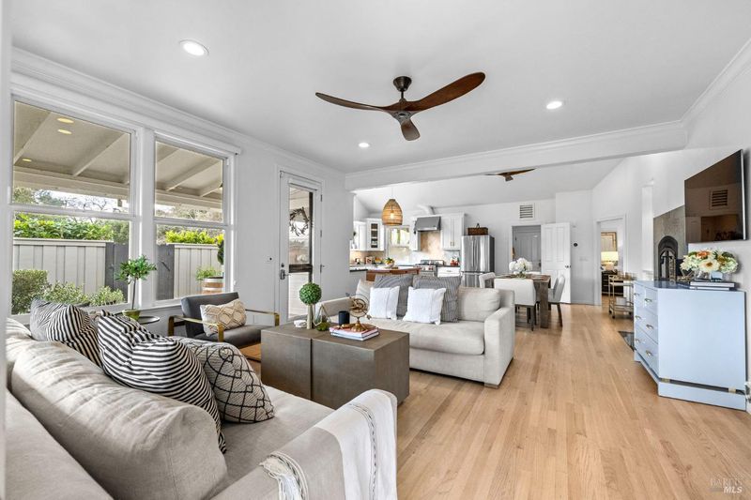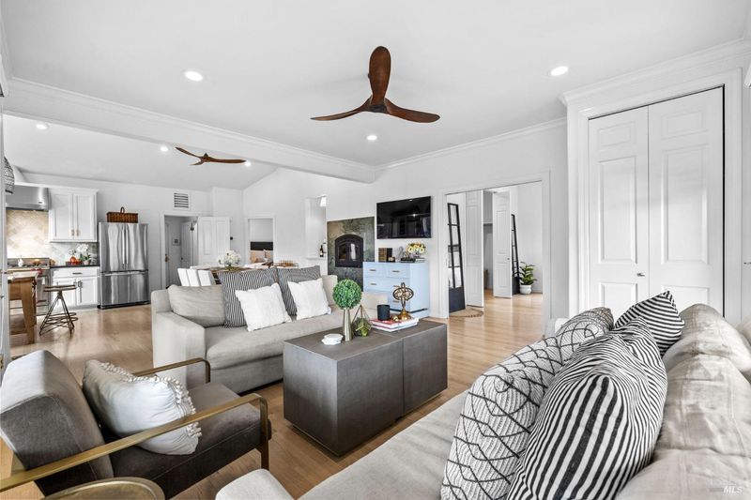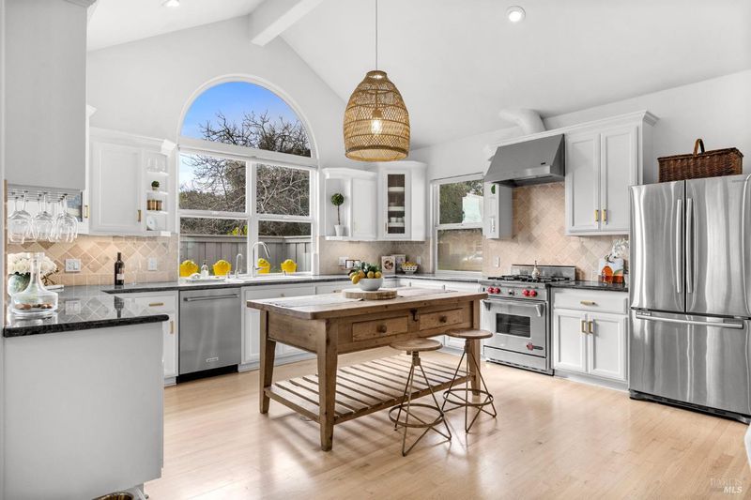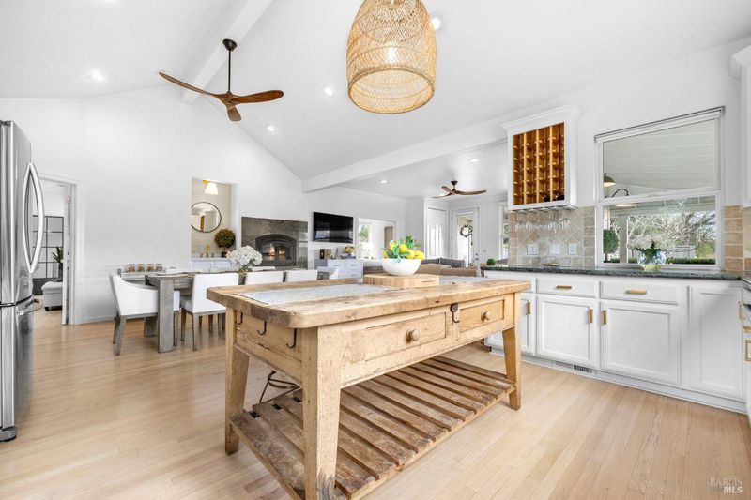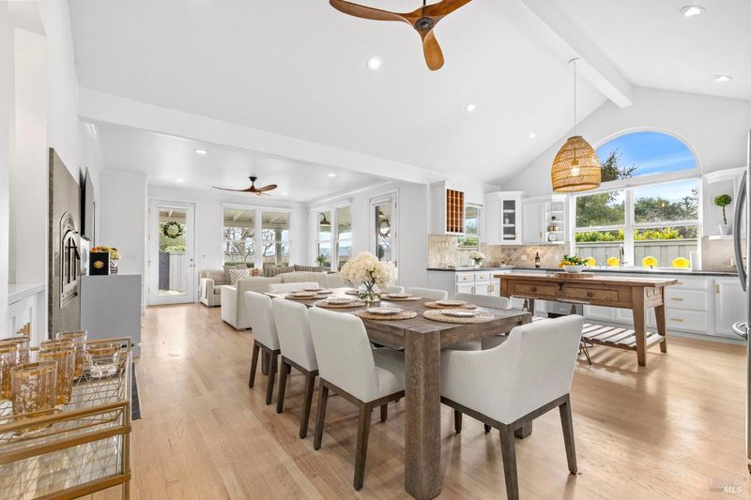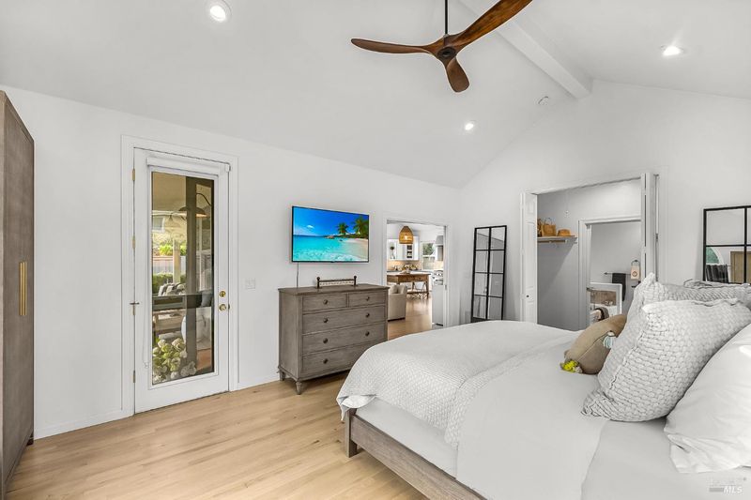
$1,895,000
1,648
SQ FT
$1,150
SQ/FT
1316 Sulphur Springs Ave
@ St. Helena Hwy | 29 - E0600 - St. Helena, St. Helena
- 3 Bed
- 2 Bath
- 4 Park
- 1,648 sqft
- St. Helena
-

This stunning home offers breathtaking vineyard views from its elegant wrap-around porch and seamlessly blends modern comfort with wine-country charm. The open and inviting great room features vaulted ceilings, abundant natural light, and a welcoming ambiance. The sunny kitchen, with generous counter space and storage, overlooks a picturesque rose garden and showcases a rustic wooden island. A spacious dining area w/ wet bar and fireplace flows effortlessly into the cozy living area, creating the perfect setting for entertaining. A primary suite boasts a luxurious en-suite bathroom with a soaking tub and separate stall shower, the oversized second bedroom offers private access to the guest bathroom. A versatile bedroom/bonus room off the garage, equipped with heat and A/C, is ideal for a home office or guest suite. The landscaped yard is a tranquil retreat featuring citrus and fig trees, a bocce ball court, & seating area. Additional highlights include two 1,500-gallon holding tanks with a pump for irrigation, storage shed, and oversized single-car garage with epoxy flooring, providing ample space for storage, gym equipment, and more. Located just blocks from downtown St. Helena, this home feels like a wine country getaway while offering the convenience of a prime location.
- Days on Market
- 3 days
- Current Status
- Active
- Original Price
- $1,895,000
- List Price
- $1,895,000
- On Market Date
- Jan 17, 2025
- Property Type
- Single Family Residence
- District
- E0600 - St. Helena
- Zip Code
- 94574
- MLS ID
- 325004275
- APN
- 009-433-026-000
- Year Built
- 2002
- Stories in Building
- 1
- Possession
- Close Of Escrow
- Data Source
- SFAR
- Origin MLS System
Saint Helena High School
Public 9-12 Secondary
Students: 497 Distance: 0.4mi
Saint Helena Primary School
Public K-2 Elementary
Students: 259 Distance: 0.6mi
The Young School
Private 1-6 Montessori, Elementary, Coed
Students: 25 Distance: 0.8mi
St. Helena Catholic School
Private PK-8 Elementary, Religious, Coed
Students: 84 Distance: 1.0mi
Saint Helena Elementary School
Public 3-5 Elementary
Students: 241 Distance: 1.1mi
St. Helena Montessori - School and Farm
Private PK-8 Montessori, Elementary, Religious, Coed
Students: 203 Distance: 1.1mi
- Bed
- 3
- Bath
- 2
- Parking
- 4
- Attached
- SQ FT
- 1,648
- SQ FT Source
- Unavailable
- Lot SQ FT
- 8,394.0
- Lot Acres
- 0.1927 Acres
- Cooling
- Central
- Fire Place
- Living Room, Wood Burning
- Heating
- Central
- Laundry
- In Garage
- Main Level
- Bedroom(s), Dining Room, Full Bath(s), Garage, Kitchen, Living Room
- Possession
- Close Of Escrow
- Special Listing Conditions
- None
- Fee
- $0
MLS and other Information regarding properties for sale as shown in Theo have been obtained from various sources such as sellers, public records, agents and other third parties. This information may relate to the condition of the property, permitted or unpermitted uses, zoning, square footage, lot size/acreage or other matters affecting value or desirability. Unless otherwise indicated in writing, neither brokers, agents nor Theo have verified, or will verify, such information. If any such information is important to buyer in determining whether to buy, the price to pay or intended use of the property, buyer is urged to conduct their own investigation with qualified professionals, satisfy themselves with respect to that information, and to rely solely on the results of that investigation.
School data provided by GreatSchools. School service boundaries are intended to be used as reference only. To verify enrollment eligibility for a property, contact the school directly.
