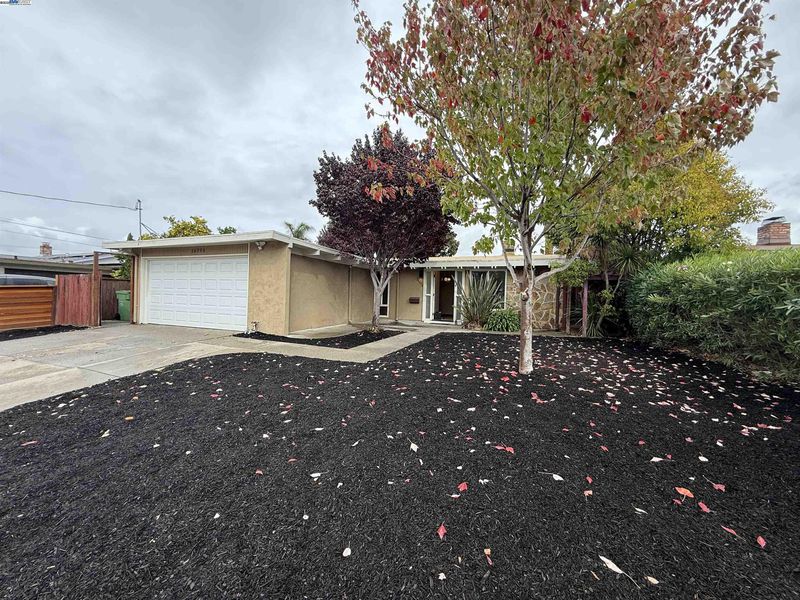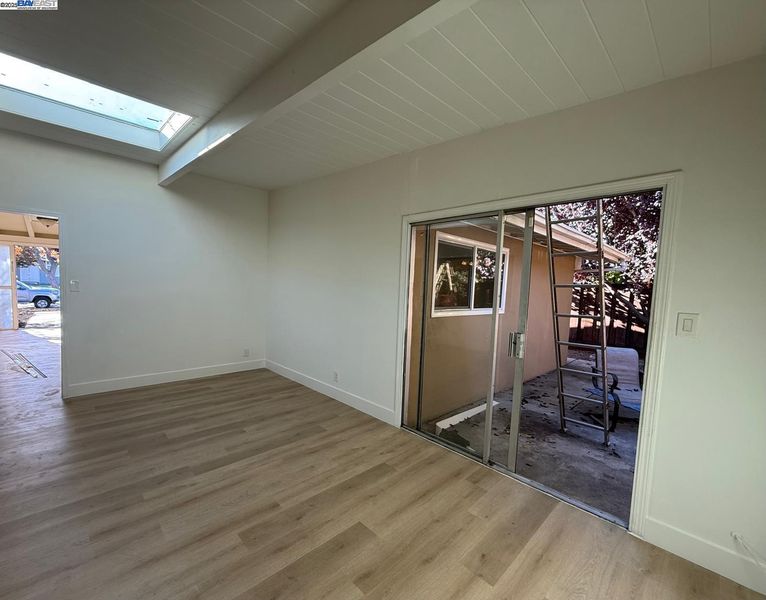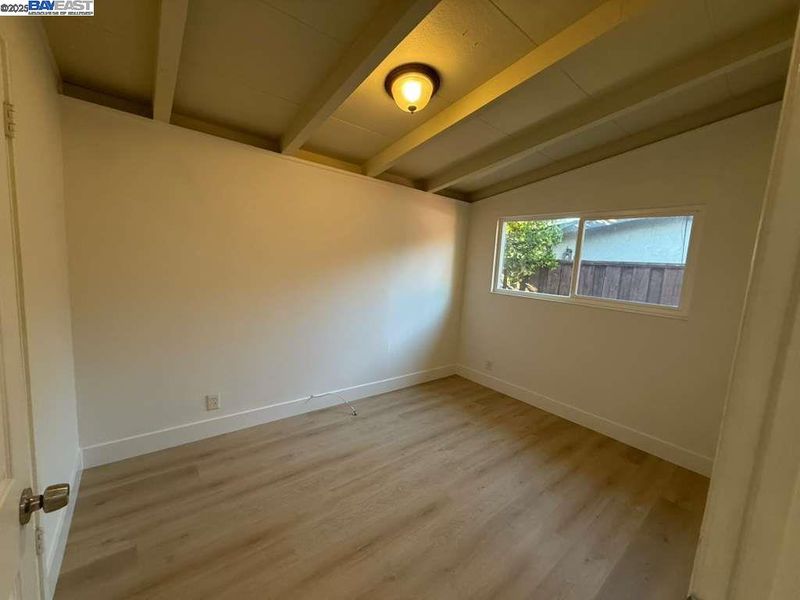
$799,000
1,579
SQ FT
$506
SQ/FT
24796 Pear St
@ Turner Ct - Chabot Gardens, Hayward
- 5 Bed
- 2 Bath
- 2 Park
- 1,579 sqft
- Hayward
-

A Rare Gem in the Heart of Hayward! Discover this beautifully updated single-story home featuring 5 bedrooms and 2 bathrooms in one of Hayward’s most desirable neighborhoods. Ideally located just minutes from Chabot College, Southland Mall, and with easy access to Hwy 880 and Hwy 92, this home offers both comfort and convenience. Step inside to find a bright, open floor plan enhanced by skylights that fill the home with natural light. The modern kitchen boasts granite countertops and a cozy eat-in dining area, perfect for family meals or entertaining guests. Recent upgrades include new vinyl flooring, a fully renovated bathroom, and an updated primary suite for your comfort and style. Enjoy the California lifestyle with a spacious front yard and an expansive backyard—ideal for outdoor gatherings, gardening, or simply relaxing in the sunshine. Don’t miss this rare opportunity to own a spacious, move-in ready home in a prime Hayward location!
- Current Status
- New
- Original Price
- $799,000
- List Price
- $799,000
- On Market Date
- Oct 24, 2025
- Property Type
- Detached
- D/N/S
- Chabot Gardens
- Zip Code
- 94545
- MLS ID
- 41115794
- APN
- Year Built
- 1959
- Stories in Building
- 1
- Possession
- Close Of Escrow
- Data Source
- MAXEBRDI
- Origin MLS System
- BAY EAST
Lea's Christian
Private K-4 Elementary, Religious, Coed
Students: 99 Distance: 0.6mi
Eden Gardens Elementary School
Public K-6 Elementary
Students: 552 Distance: 0.6mi
Anthony W. Ochoa Middle School
Public 7-8 Middle
Students: 588 Distance: 0.6mi
Park Elementary School
Public K-6 Elementary, Yr Round
Students: 532 Distance: 0.7mi
Southgate Elementary School
Public K-6 Elementary
Students: 677 Distance: 0.7mi
Elmhurst Learning Center
Private PK-3 Elementary, Religious, Coed
Students: 18 Distance: 0.8mi
- Bed
- 5
- Bath
- 2
- Parking
- 2
- Attached, Off Street, Garage Faces Front, Garage Door Opener
- SQ FT
- 1,579
- SQ FT Source
- Other
- Lot SQ FT
- 5,880.0
- Lot Acres
- 0.135 Acres
- Pool Info
- None
- Kitchen
- Free-Standing Range, Refrigerator, Washer, Breakfast Bar, Stone Counters, Eat-in Kitchen, Disposal, Range/Oven Free Standing, Skylight(s)
- Cooling
- None
- Disclosures
- Airport Disclosure, Hospital Nearby, Shopping Cntr Nearby
- Entry Level
- Exterior Details
- Back Yard, Front Yard
- Flooring
- Laminate, Tile
- Foundation
- Fire Place
- None
- Heating
- Wall Furnace
- Laundry
- Dryer, In Garage, Washer
- Main Level
- 5 Bedrooms, 2 Baths, Primary Bedrm Suite - 1
- Possession
- Close Of Escrow
- Architectural Style
- Cottage
- Construction Status
- Existing
- Additional Miscellaneous Features
- Back Yard, Front Yard
- Location
- Level, Back Yard, Front Yard, Landscaped
- Roof
- Tar/Gravel
- Fee
- Unavailable
MLS and other Information regarding properties for sale as shown in Theo have been obtained from various sources such as sellers, public records, agents and other third parties. This information may relate to the condition of the property, permitted or unpermitted uses, zoning, square footage, lot size/acreage or other matters affecting value or desirability. Unless otherwise indicated in writing, neither brokers, agents nor Theo have verified, or will verify, such information. If any such information is important to buyer in determining whether to buy, the price to pay or intended use of the property, buyer is urged to conduct their own investigation with qualified professionals, satisfy themselves with respect to that information, and to rely solely on the results of that investigation.
School data provided by GreatSchools. School service boundaries are intended to be used as reference only. To verify enrollment eligibility for a property, contact the school directly.
















