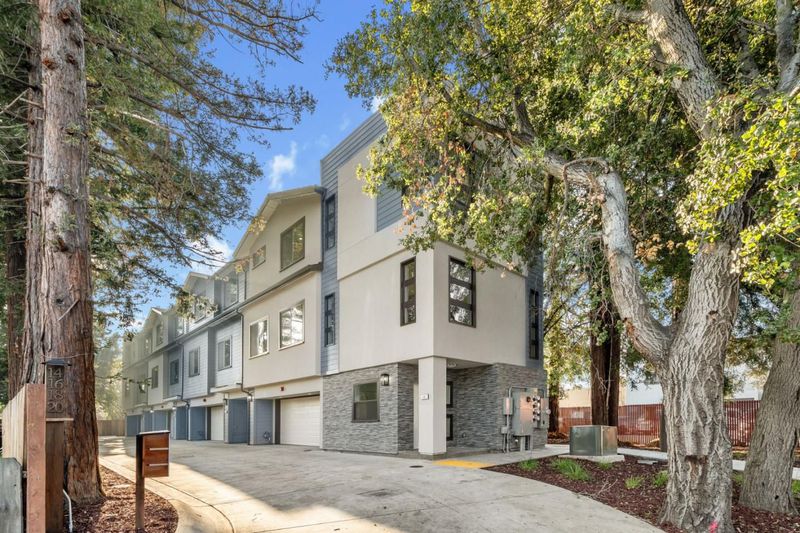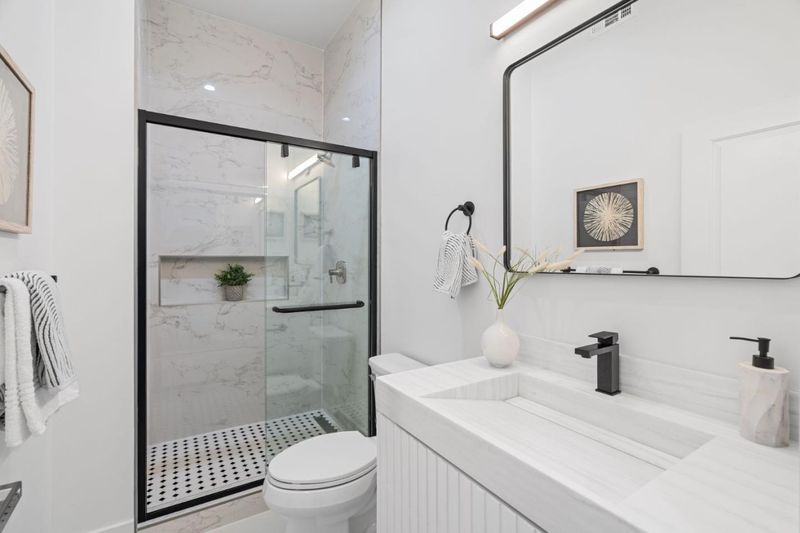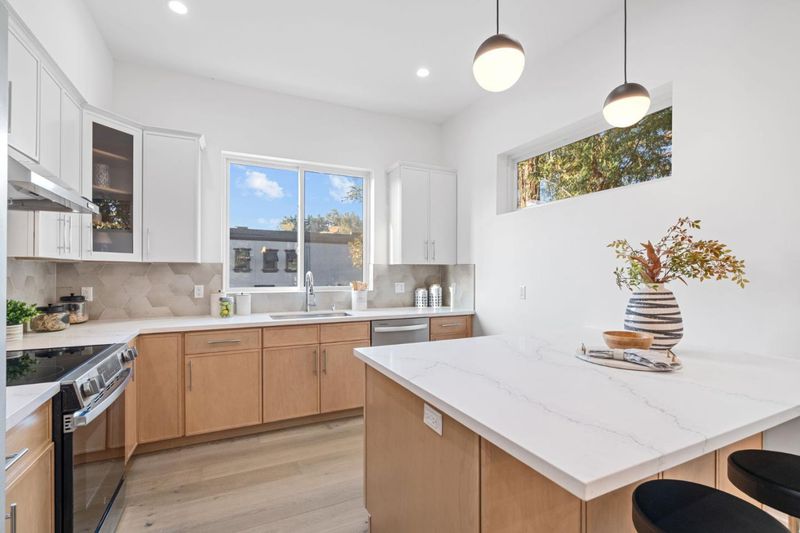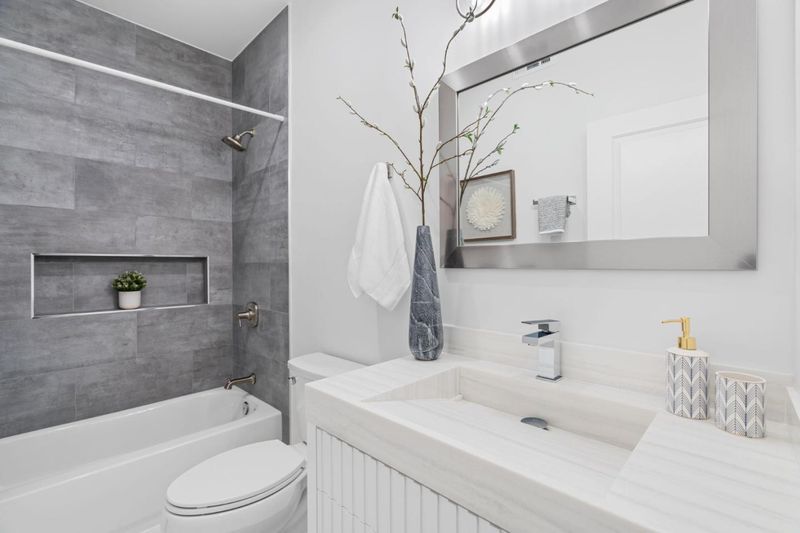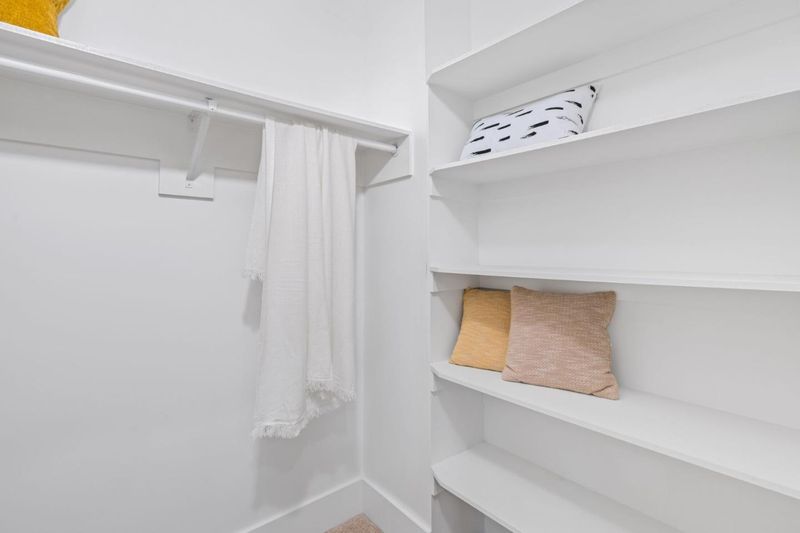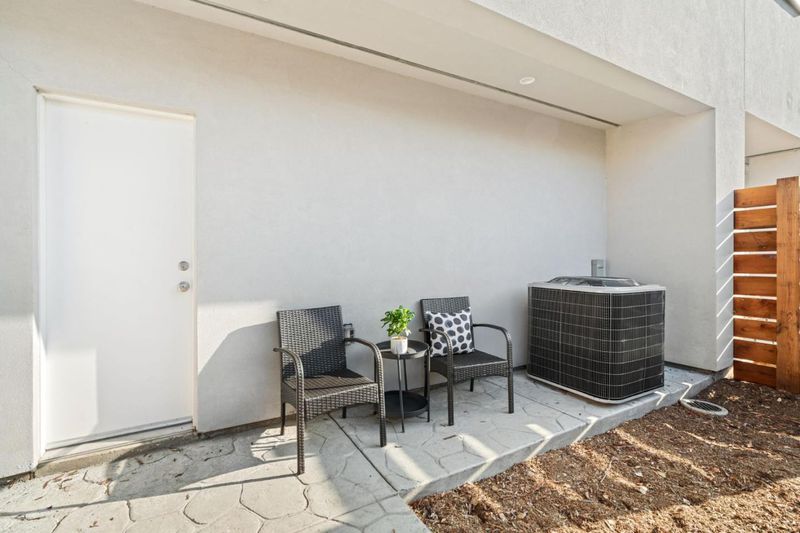
$1,788,000
2,129
SQ FT
$840
SQ/FT
14 Dexter Avenue
@ E Selby Lane - 330 - Dumbarton Etc., Redwood City
- 4 Bed
- 3 Bath
- 2 Park
- 2,129 sqft
- REDWOOD CITY
-

-
Sat Jan 25, 2:00 pm - 4:00 pm
-
Sun Jan 26, 2:00 pm - 4:00 pm
Step inside 14 Dexter & see how this brand new home offers a perfectly balanced design for modern living. The garage, complete with an EV outlet and hidden network storage, sets the tone for a tech-forward lifestyle. Inside, the open-concept second floor boasts 10-foot ceilings, drawing in natural light through Anderson windows. The kitchen and bathrooms are outfitted with Delta shower hardware, while the engineered wood floors lend warmth throughout. This home also includes two washer/dryer hookups and cutting-edge solar panels with a solar inverter, ensuring sustainable luxury at every turn. With spacious common areas, this unit delivers style and function in perfect harmony. Perfect for those who want all the modern amenities in a slightly more intimate footprint.
- Days on Market
- 3 days
- Current Status
- Active
- Original Price
- $1,788,000
- List Price
- $1,788,000
- On Market Date
- Jan 20, 2025
- Property Type
- Townhouse
- Area
- 330 - Dumbarton Etc.
- Zip Code
- 94063
- MLS ID
- ML81991026
- APN
- 060-273-230
- Year Built
- 2025
- Stories in Building
- Unavailable
- Possession
- Unavailable
- Data Source
- MLSL
- Origin MLS System
- MLSListings, Inc.
Holy Family School Of St. Francis Center
Private K-6 Preschool Early Childhood Center, Elementary, Religious, Coed
Students: 27 Distance: 0.4mi
Sequoia District Adult Education
Public n/a Adult Education
Students: 2 Distance: 0.4mi
Everest Public High
Charter 9-12
Students: 407 Distance: 0.5mi
Seaport Academy
Private K-12
Students: 7 Distance: 0.5mi
Wherry Academy
Private K-12 Combined Elementary And Secondary, Coed
Students: 16 Distance: 0.5mi
Garfield Elementary School
Public K-8 Elementary
Students: 533 Distance: 0.6mi
- Bed
- 4
- Bath
- 3
- Parking
- 2
- Attached Garage, Common Parking Area, Covered Parking, Electric Car Hookup, Guest / Visitor Parking, Off-Street Parking, Parking Area, Tandem Parking
- SQ FT
- 2,129
- SQ FT Source
- Unavailable
- Cooling
- Central AC, Whole House / Attic Fan
- Dining Room
- Breakfast Bar, Dining Area, Dining Area in Family Room, Dining Area in Living Room, Dining Bar, Eat in Kitchen
- Disclosures
- NHDS Report
- Family Room
- Kitchen / Family Room Combo
- Foundation
- Concrete Perimeter and Slab
- Heating
- Central Forced Air, Forced Air
- * Fee
- $368
- Name
- Dexter Townhomes
- *Fee includes
- Common Area Electricity, Insurance - Common Area, Landscaping / Gardening, and Maintenance - Common Area
MLS and other Information regarding properties for sale as shown in Theo have been obtained from various sources such as sellers, public records, agents and other third parties. This information may relate to the condition of the property, permitted or unpermitted uses, zoning, square footage, lot size/acreage or other matters affecting value or desirability. Unless otherwise indicated in writing, neither brokers, agents nor Theo have verified, or will verify, such information. If any such information is important to buyer in determining whether to buy, the price to pay or intended use of the property, buyer is urged to conduct their own investigation with qualified professionals, satisfy themselves with respect to that information, and to rely solely on the results of that investigation.
School data provided by GreatSchools. School service boundaries are intended to be used as reference only. To verify enrollment eligibility for a property, contact the school directly.
