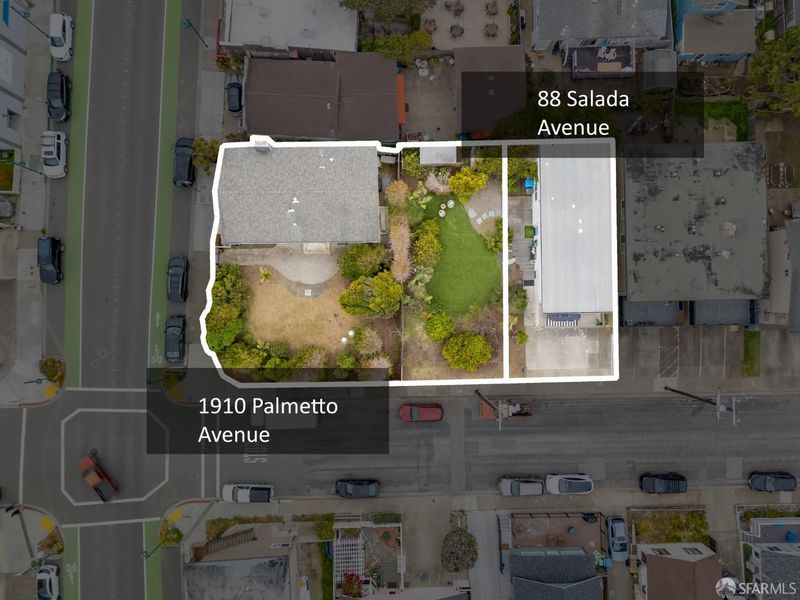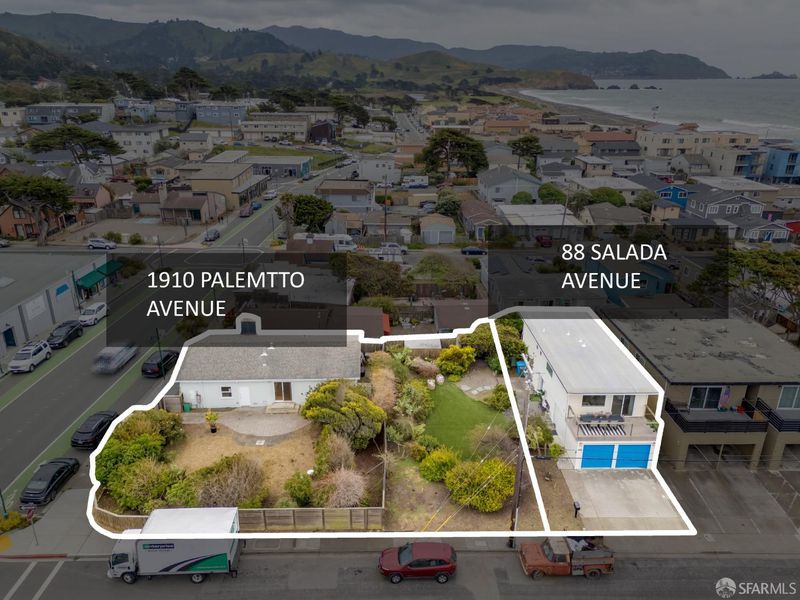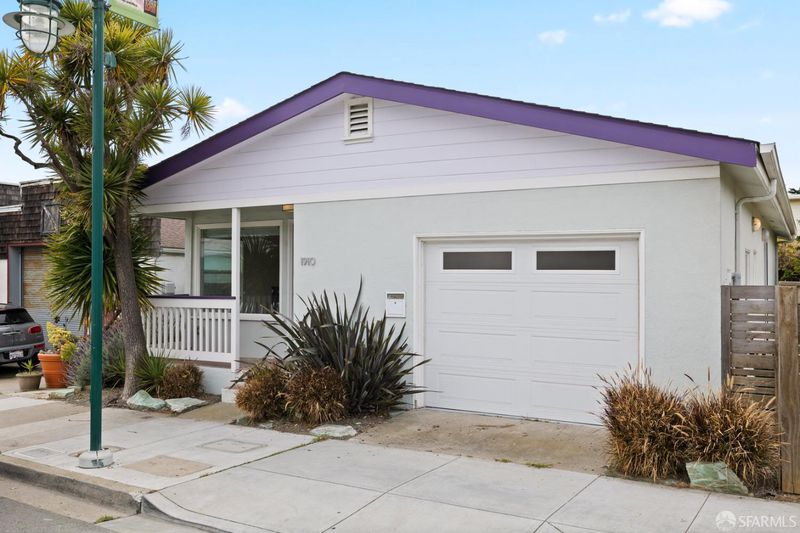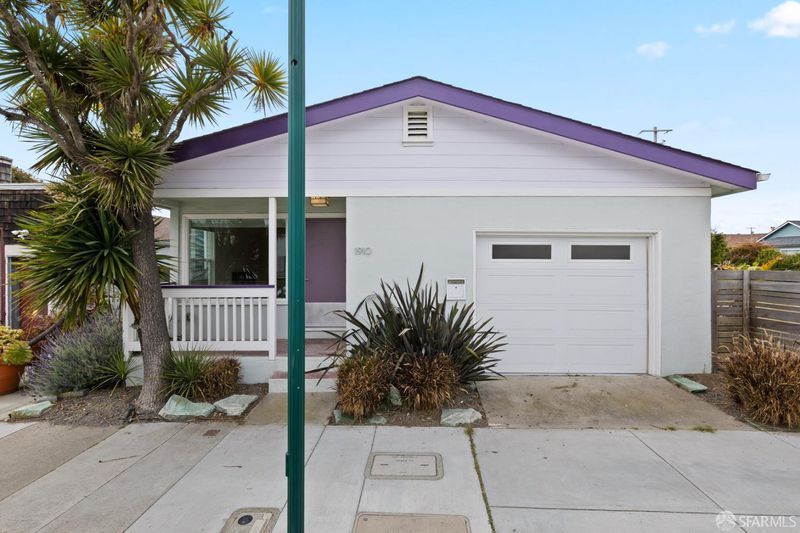
$1,450,000
1,034
SQ FT
$1,402
SQ/FT
1910 Palmetto Ave
@ Salada Avenue - 900658 - West Sharp Park, Pacifica
- 2 Bed
- 1 Bath
- 1 Park
- 1,034 sqft
- Pacifica
-

Welcome to 1910 Palmetto! Nestled in the vibrant downtown area, this property is zoned C-1, offering a unique & exciting development opportunity. This zoning classification permits mixed-use development, creating a versatile platform that accommodates both commercial ventures & residential options, including the addition of ADUs. The site can be seamlessly combined with the adjacent property at 88 Salada, opening the door to a variety of possibilities. You can create a family compound that supports extended or multi-generational living, providing a shared space for family members while maintaining individual privacy. Alternatively, you could reside comfortably at 88 Salada while establishing a thriving business at 1910 Palmetto, effectively catering to both personal and commercial needs. The prime downtown location ensures high visibility and easy accessibility, making it an ideal spot for entrepreneurs eager to capitalize on foot traffic and foster community engagement. With the potential to develop a mix of residential and commercial spaces, this property offers immense possibilities for growth and innovation. Whether you envision a bustling business hub, a cozy family compound, or a combination of both, 1910 Palmetto & 88 Salada ready to bring your vision into reality!
- Days on Market
- 1 day
- Current Status
- Active
- Original Price
- $1,450,000
- List Price
- $1,450,000
- On Market Date
- Apr 28, 2025
- Property Type
- Single Family Residence
- District
- 900658 - West Sharp Park
- Zip Code
- 94044
- MLS ID
- 425034922
- APN
- 016-050-380
- Year Built
- 1956
- Stories in Building
- 0
- Possession
- Close Of Escrow
- Data Source
- SFAR
- Origin MLS System
Ingrid B. Lacy Middle School
Public 6-8 Middle
Students: 544 Distance: 0.3mi
Oceana High School
Public 9-12 Alternative
Students: 599 Distance: 0.3mi
Good Shepherd School
Private K-8 Elementary, Religious, Coed
Students: 155 Distance: 0.5mi
Ocean Shore Elementary School
Public K-8 Elementary
Students: 432 Distance: 1.2mi
Vallemar Elementary School
Public K-8 Elementary
Students: 514 Distance: 1.5mi
Sunset Ridge Elementary School
Public PK-5 Elementary
Students: 539 Distance: 1.5mi
- Bed
- 2
- Bath
- 1
- Tub w/Shower Over
- Parking
- 1
- Attached, Garage Door Opener, Interior Access
- SQ FT
- 1,034
- SQ FT Source
- Unavailable
- Lot SQ FT
- 8,146.0
- Lot Acres
- 0.187 Acres
- Kitchen
- Stone Counter
- Dining Room
- Dining/Living Combo
- Flooring
- Parquet, Tile, Wood
- Foundation
- Slab
- Fire Place
- Living Room, Raised Hearth, Wood Burning
- Heating
- Fireplace(s)
- Laundry
- Dryer Included, In Garage, Washer Included
- Main Level
- Bedroom(s), Full Bath(s), Garage, Kitchen, Living Room, Street Entrance
- Possession
- Close Of Escrow
- Architectural Style
- Ranch
- Special Listing Conditions
- Offer As Is
- Fee
- $0
MLS and other Information regarding properties for sale as shown in Theo have been obtained from various sources such as sellers, public records, agents and other third parties. This information may relate to the condition of the property, permitted or unpermitted uses, zoning, square footage, lot size/acreage or other matters affecting value or desirability. Unless otherwise indicated in writing, neither brokers, agents nor Theo have verified, or will verify, such information. If any such information is important to buyer in determining whether to buy, the price to pay or intended use of the property, buyer is urged to conduct their own investigation with qualified professionals, satisfy themselves with respect to that information, and to rely solely on the results of that investigation.
School data provided by GreatSchools. School service boundaries are intended to be used as reference only. To verify enrollment eligibility for a property, contact the school directly.

























