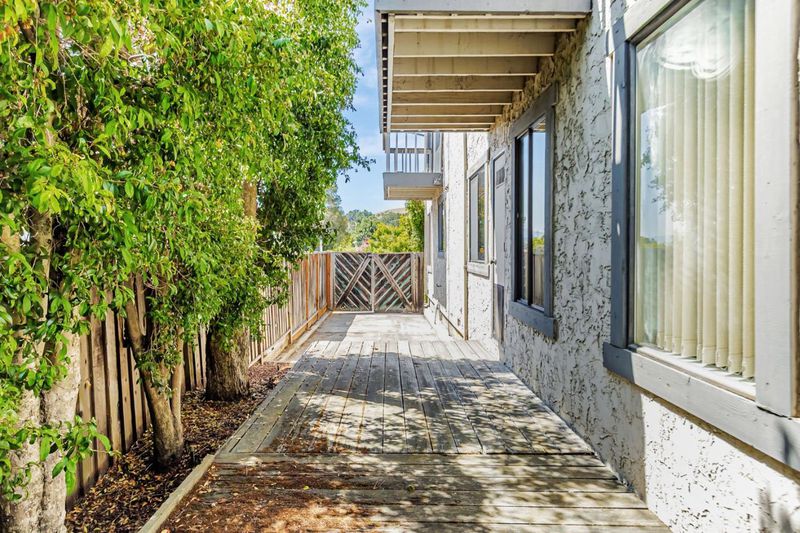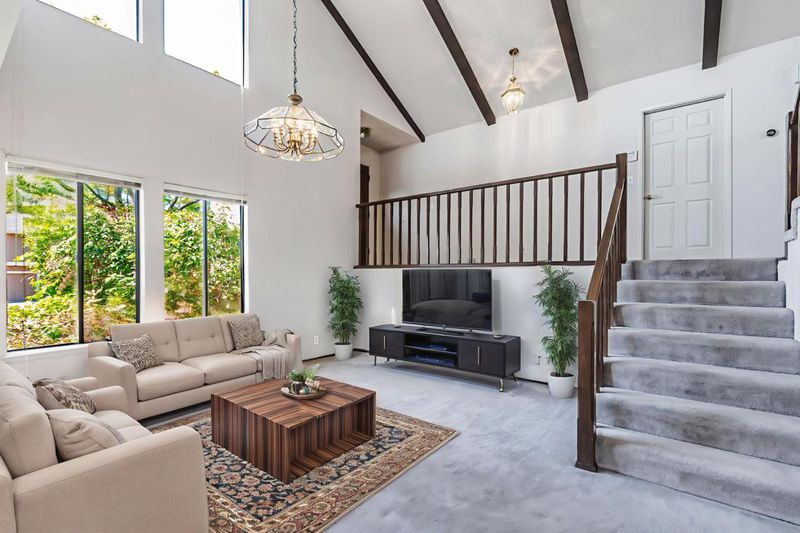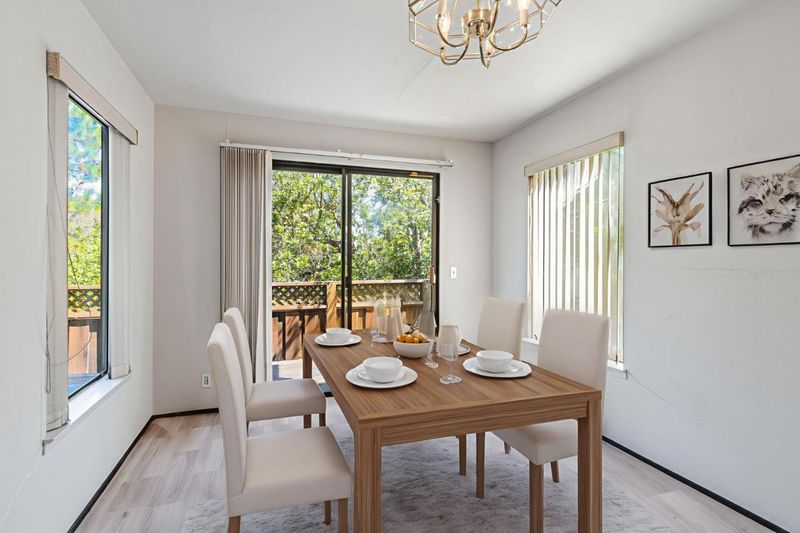
$2,995,000
2,875
SQ FT
$1,042
SQ/FT
1440 Kring Way
@ Cristo Rey Drive - 18 - Cupertino, Los Altos
- 4 Bed
- 3 (2/1) Bath
- 4 Park
- 2,875 sqft
- LOS ALTOS
-

Fantastic Opportunity on this original Highlands home ready for your Renovations! Go back in time to your oversized jetted tub with a carpet surround and stand alone fireplace off your primary bedroom suite! You just don't see these type of designer touches anymore! Dated but very well taken care of throughout the years. Granite countertops, spacious kitchen, separate laundry room and a split level floor plan ideal for a family. Private cul-de-sac location adds seclusion. Great neighbors, high rated schools and lots of room to spread out. Bring your imagination and/or contractor and see what you can do with this ideally situated property! Total remodel or move right in!
- Days on Market
- 7 days
- Current Status
- Active
- Original Price
- $2,995,000
- List Price
- $2,995,000
- On Market Date
- Jul 17, 2025
- Property Type
- Single Family Home
- Area
- 18 - Cupertino
- Zip Code
- 94024
- MLS ID
- ML82014978
- APN
- 342-06-054
- Year Built
- 1978
- Stories in Building
- 2
- Possession
- COE
- Data Source
- MLSL
- Origin MLS System
- MLSListings, Inc.
Creative Learning Center
Private K-12
Students: 26 Distance: 0.3mi
Stevens Creek Elementary School
Public K-5 Elementary
Students: 582 Distance: 0.6mi
Montclaire Elementary School
Public K-5 Elementary
Students: 428 Distance: 0.8mi
West Valley Elementary School
Public K-5 Elementary
Students: 554 Distance: 0.8mi
Cupertino Middle School
Public 6-8 Middle
Students: 1358 Distance: 0.9mi
St. Simon Elementary School
Private K-8 Elementary, Middle, Religious, Coed
Students: 500 Distance: 1.1mi
- Bed
- 4
- Bath
- 3 (2/1)
- Double Sinks, Primary - Tub with Jets, Showers over Tubs - 2+, Stall Shower, Tile
- Parking
- 4
- Attached Garage
- SQ FT
- 2,875
- SQ FT Source
- Unavailable
- Lot SQ FT
- 11,305.0
- Lot Acres
- 0.259527 Acres
- Pool Info
- Spa - Fiberglass
- Cooling
- Central AC
- Dining Room
- Formal Dining Room
- Disclosures
- Natural Hazard Disclosure
- Family Room
- Separate Family Room
- Flooring
- Carpet, Tile, Vinyl / Linoleum
- Foundation
- Concrete Perimeter
- Fire Place
- Family Room, Free Standing, Living Room, Primary Bedroom, Wood Burning
- Heating
- Central Forced Air
- Laundry
- In Utility Room
- Views
- Neighborhood
- Possession
- COE
- Architectural Style
- Traditional
- Fee
- Unavailable
MLS and other Information regarding properties for sale as shown in Theo have been obtained from various sources such as sellers, public records, agents and other third parties. This information may relate to the condition of the property, permitted or unpermitted uses, zoning, square footage, lot size/acreage or other matters affecting value or desirability. Unless otherwise indicated in writing, neither brokers, agents nor Theo have verified, or will verify, such information. If any such information is important to buyer in determining whether to buy, the price to pay or intended use of the property, buyer is urged to conduct their own investigation with qualified professionals, satisfy themselves with respect to that information, and to rely solely on the results of that investigation.
School data provided by GreatSchools. School service boundaries are intended to be used as reference only. To verify enrollment eligibility for a property, contact the school directly.







































































