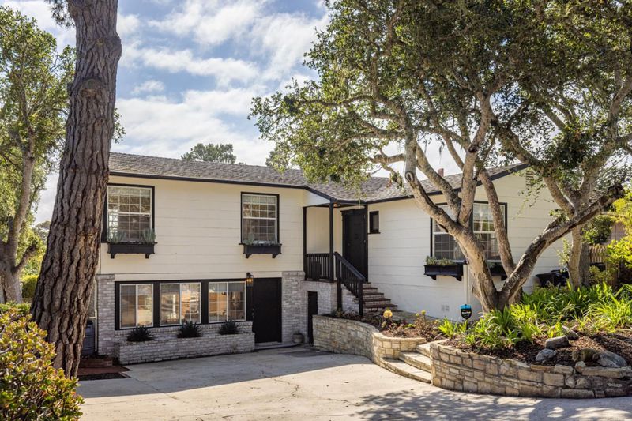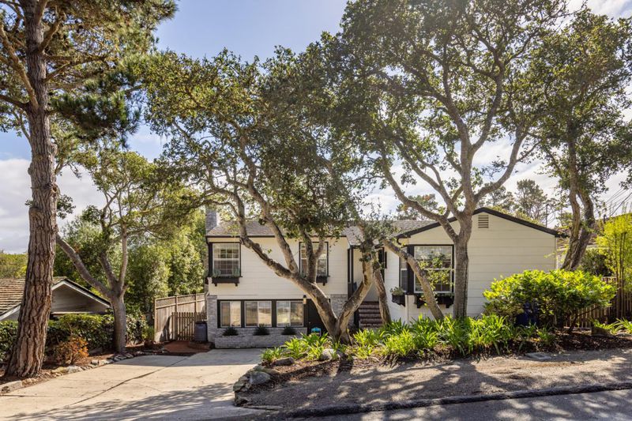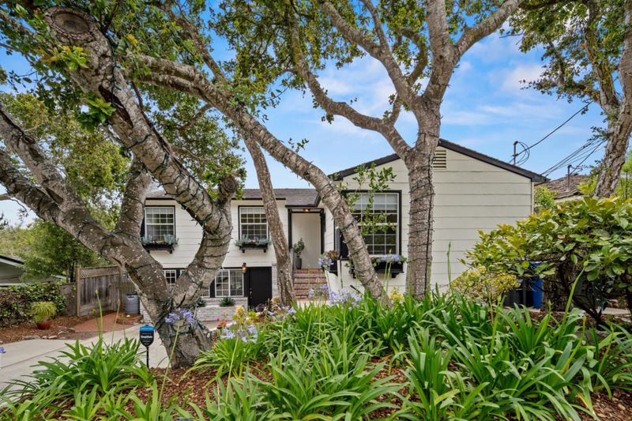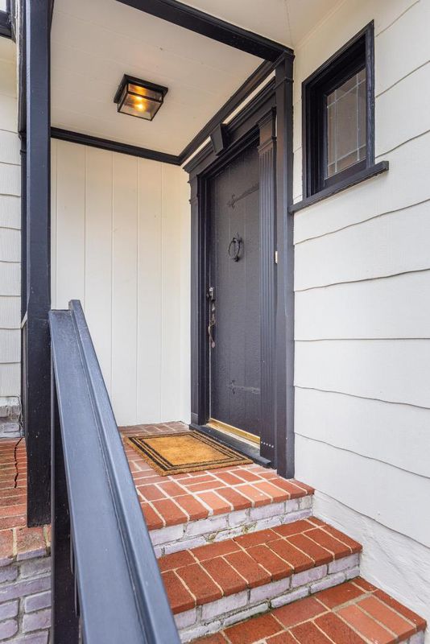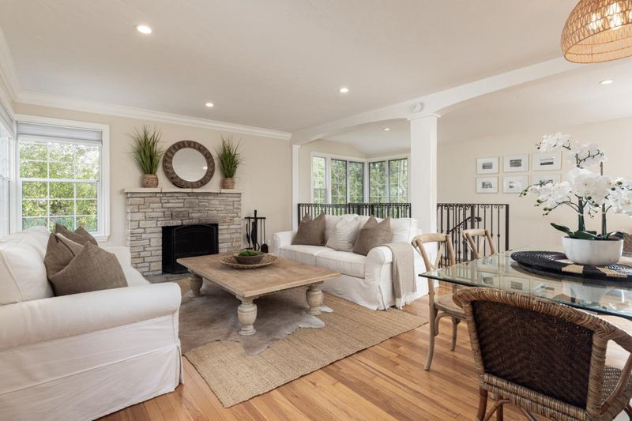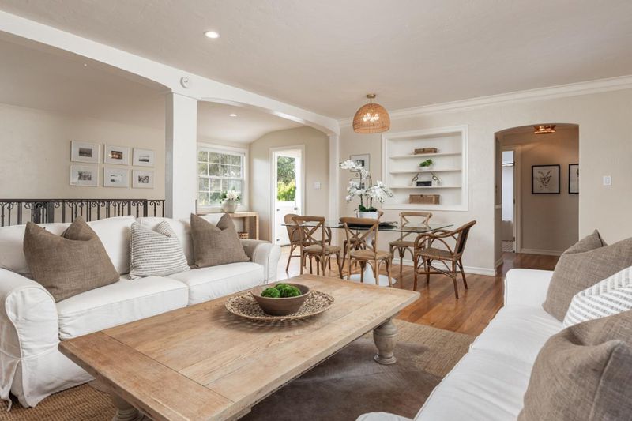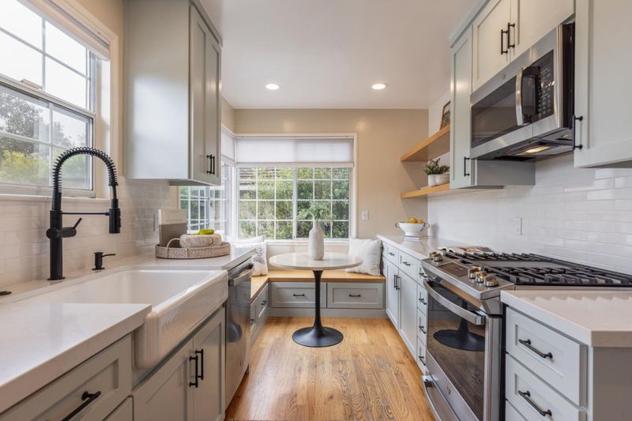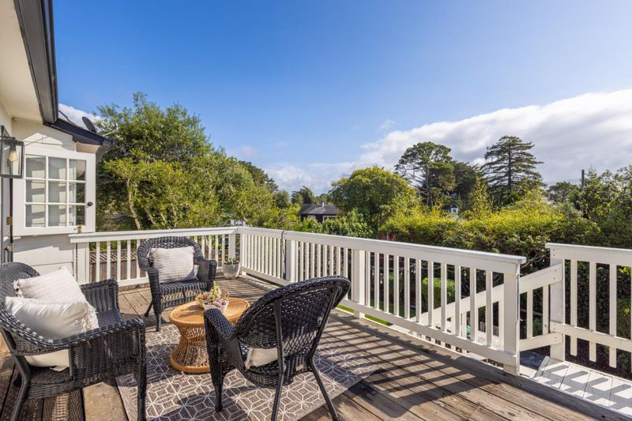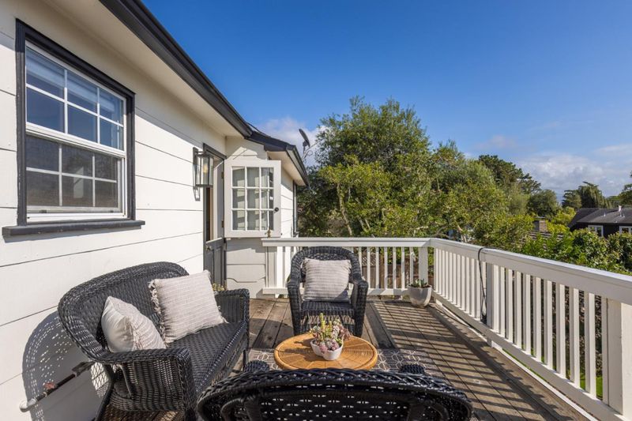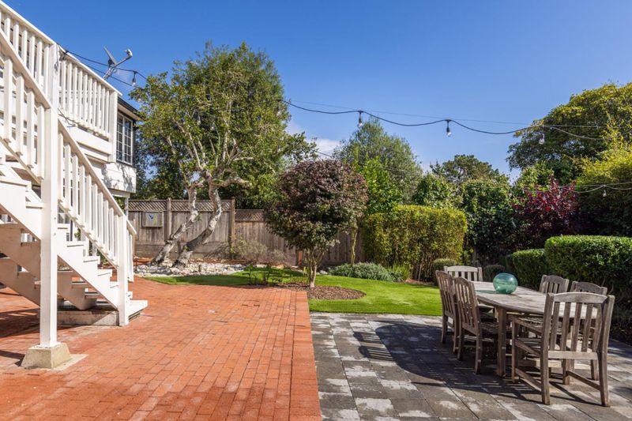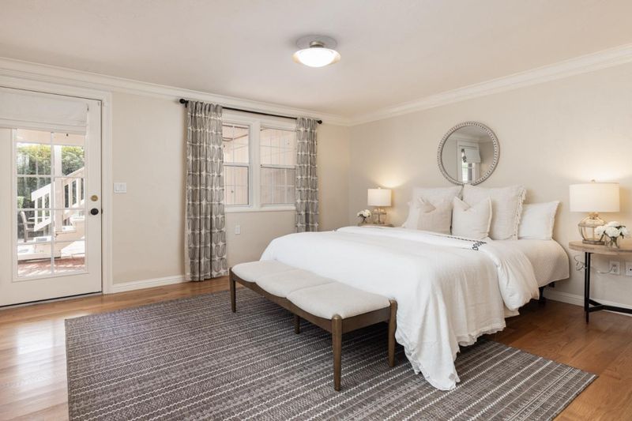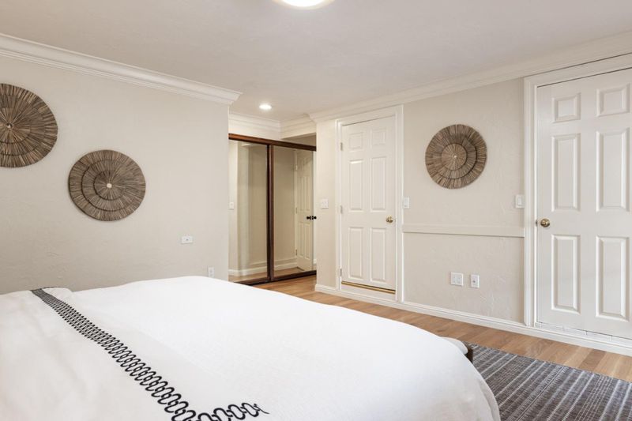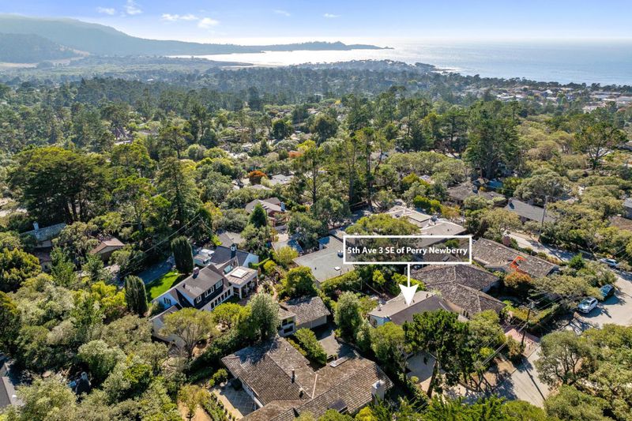
$2,135,000
1,871
SQ FT
$1,141
SQ/FT
0 5th Avenue 3 SE of Perry Newberry Way
@ Perry Newberry - 142 - Northeast Carmel, Carmel
- 3 Bed
- 2 Bath
- 0 Park
- 1,871 sqft
- CARMEL
-

-
Sat Nov 15, 1:00 pm - 3:00 pm
-
Sun Nov 16, 12:00 pm - 2:00 pm
Nestled in the heart of Carmel-by-the-Sea, this charming home offers the perfect retreat for full-time living or a weekend escape. Situated on an oversized lot, the beautifully landscaped backyard is ideal for sunny-day lounging or effortless outdoor entertaining. The magazine-worthy kitchen features stylish finishes and a cozy breakfast nook perfect for morning coffee and quiet moments. A spacious deck just off the kitchen extends your living space, offering ample room for al fresco dining and grilling. Inside, an upstairs living room and a downstairs family room provide flexible spaces for relaxing, working, or working out. For added convenience, the property includes an electric car chargermaking modern living even more effortless. Whether you're hosting friends, enjoying a quiet evening in, or strolling to town, this home captures the relaxed elegance of life in Carmel-by-the-Sea.
- Days on Market
- 21 days
- Current Status
- Active
- Original Price
- $2,135,000
- List Price
- $2,135,000
- On Market Date
- Oct 23, 2025
- Property Type
- Single Family Home
- Area
- 142 - Northeast Carmel
- Zip Code
- 93921
- MLS ID
- ML82024518
- APN
- 009-162-028-000
- Year Built
- 1947
- Stories in Building
- Unavailable
- Possession
- COE
- Data Source
- MLSL
- Origin MLS System
- MLSListings, Inc.
Carmel High School
Public 9-12 Secondary
Students: 845 Distance: 0.4mi
Stevenson School Carmel Campus
Private K-8 Elementary, Coed
Students: 249 Distance: 0.6mi
Junipero Serra School
Private PK-8 Elementary, Religious, Coed
Students: 190 Distance: 1.0mi
Carmel River Elementary School
Public K-5 Elementary
Students: 451 Distance: 1.1mi
Carmel Middle School
Public 6-8 Middle
Students: 625 Distance: 1.4mi
Monte Vista
Public K-5
Students: 365 Distance: 2.3mi
- Bed
- 3
- Bath
- 2
- Full on Ground Floor, Oversized Tub, Primary - Stall Shower(s), Shower over Tub - 1, Stall Shower, Tile
- Parking
- 0
- No Garage, Off-Street Parking
- SQ FT
- 1,871
- SQ FT Source
- Unavailable
- Lot SQ FT
- 5,400.0
- Lot Acres
- 0.123967 Acres
- Kitchen
- 220 Volt Outlet, Cooktop - Gas, Countertop - Quartz, Dishwasher, Garbage Disposal, Hood Over Range, Microwave, Oven - Gas, Oven Range - Gas, Pantry, Refrigerator
- Cooling
- None
- Dining Room
- Dining Area in Living Room, Eat in Kitchen
- Disclosures
- NHDS Report
- Family Room
- Separate Family Room
- Flooring
- Hardwood, Tile
- Foundation
- Concrete Perimeter
- Fire Place
- Gas Burning
- Heating
- Forced Air
- Laundry
- In Utility Room, Washer / Dryer
- Possession
- COE
- Architectural Style
- Traditional
- Fee
- Unavailable
MLS and other Information regarding properties for sale as shown in Theo have been obtained from various sources such as sellers, public records, agents and other third parties. This information may relate to the condition of the property, permitted or unpermitted uses, zoning, square footage, lot size/acreage or other matters affecting value or desirability. Unless otherwise indicated in writing, neither brokers, agents nor Theo have verified, or will verify, such information. If any such information is important to buyer in determining whether to buy, the price to pay or intended use of the property, buyer is urged to conduct their own investigation with qualified professionals, satisfy themselves with respect to that information, and to rely solely on the results of that investigation.
School data provided by GreatSchools. School service boundaries are intended to be used as reference only. To verify enrollment eligibility for a property, contact the school directly.
