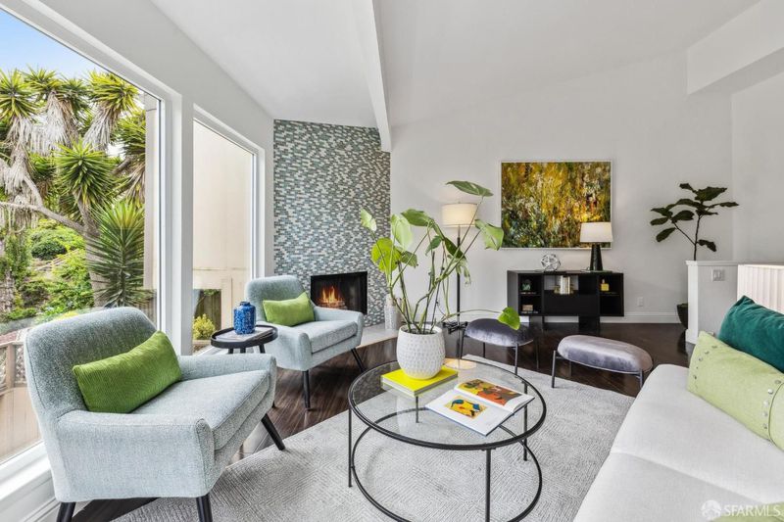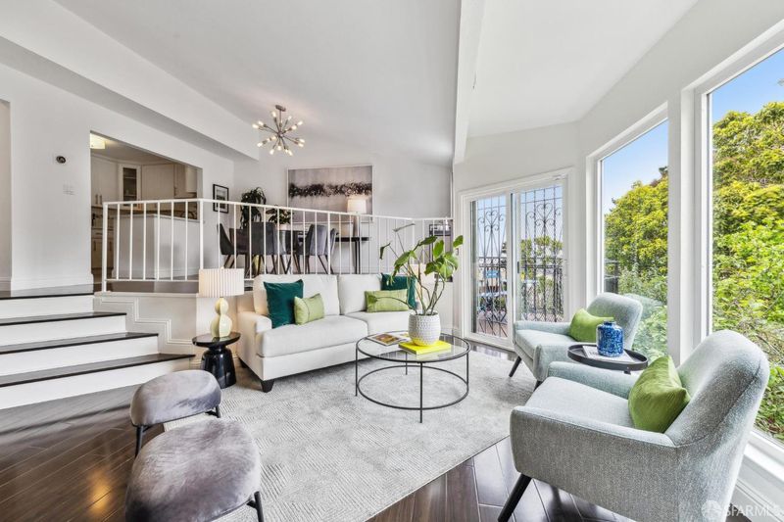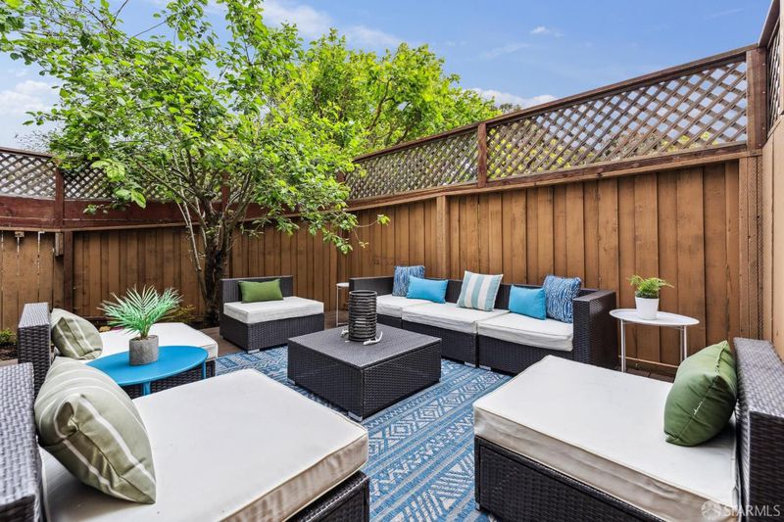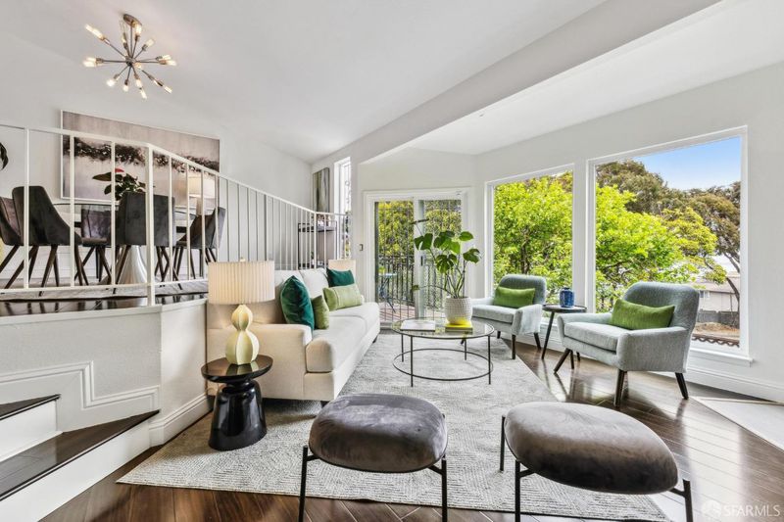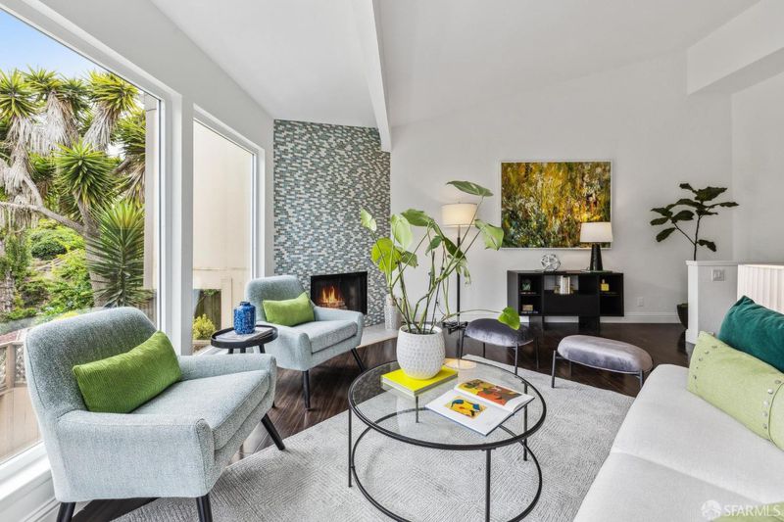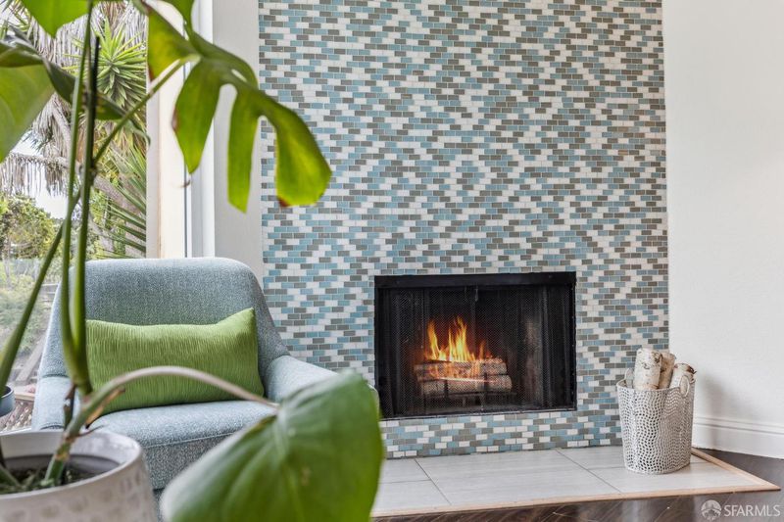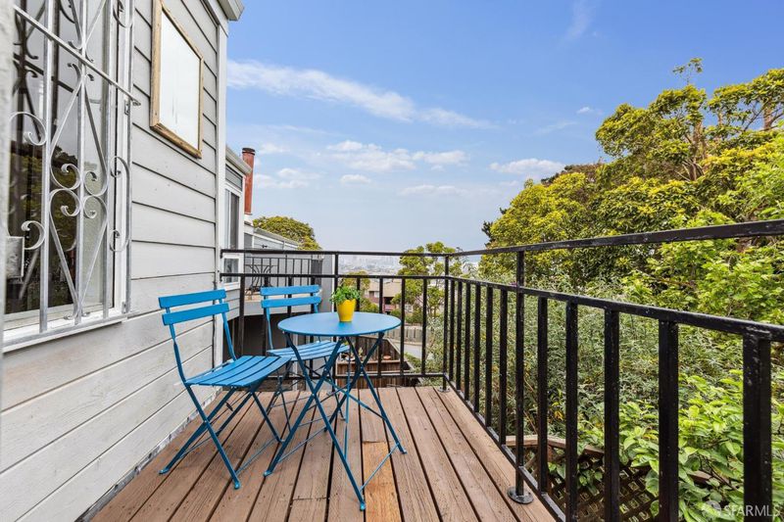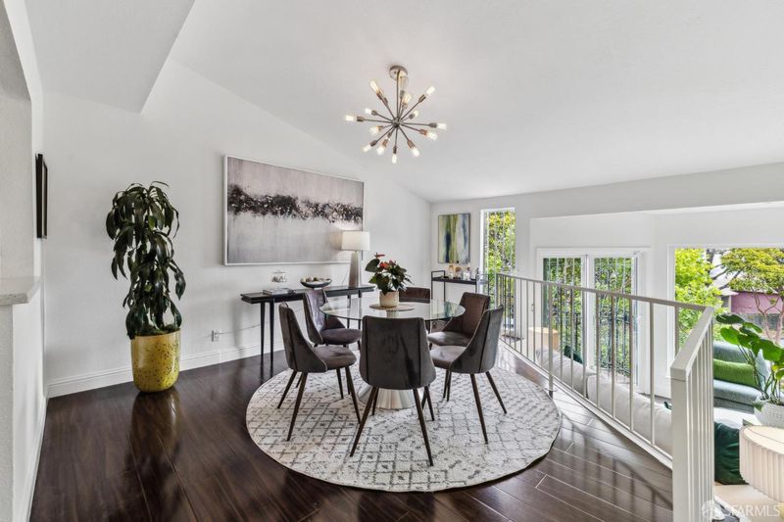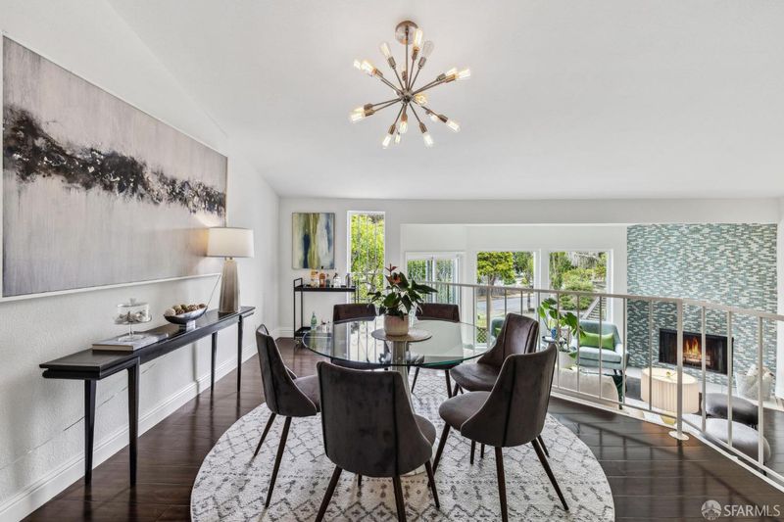
$899,000
1,776
SQ FT
$506
SQ/FT
5 Mabrey Ct
@ Whitney Young Circle - 10 - Bayview, San Francisco
- 3 Bed
- 2 Bath
- 4 Park
- 1,776 sqft
- San Francisco
-

-
Sat May 10, 2:00 pm - 4:00 pm
FIRST OPEN HOUSE: Stylish, spacious, 3BD/2BA contemporary home on a quiet Bayview cul-de-sac with sweeping SF skyline views. Enjoy vaulted ceilings, a modern kitchen, private primary suite, and sunny outdoor space. Two-car garage plus driveway parking. Close to shops, dining, transit, and more.
-
Sun May 11, 2:00 pm - 4:00 pm
FIRST OPEN WEEKEND: Stylish, spacious, 3BD/2BA contemporary home on a quiet Bayview cul-de-sac with sweeping SF skyline views. Enjoy vaulted ceilings, a modern kitchen, private primary suite, and sunny outdoor space. Two-car garage plus driveway parking. Close to shops, dining, transit, and more.
Contemporary 3BD/2BA house with a modern design on a quiet cul-de-sac in the Bayview with stunning SF skyline views. This spacious, light-filled home features a comfortable floor plan, updated, stylish design, and beautiful, useful outdoor space. The main level offers a bright living room with vaulted ceilings, a sleek fireplace, and a view deck. The elevated dining area flows into the updated gourmet kitchen. Two generous bedrooms and a full bath complete this level. Downstairs, the private primary suite includes a remodeled bath, laundry, and access to a large, sunny patio/deck perfect for outdoor living. The two-car garage has interior access, plenty of storage, and a driveway for possibly two more cars. Conveniently located near shops, dining, public transit, and commuter routes. The Bayview blends lively streets and quiet residential charm, with views of the SF downtown skyline. At its heart is Third Street a hub for beloved independent restaurants, local shops and services, and the Southeast Community Center with its cafe, amphitheater, green space, and Farmer's Market. A must-see home!
- Days on Market
- 2 days
- Current Status
- Active
- Original Price
- $899,000
- List Price
- $899,000
- On Market Date
- May 8, 2025
- Property Type
- Single Family Residence
- District
- 10 - Bayview
- Zip Code
- 94124
- MLS ID
- 425038526
- APN
- 4711045
- Year Built
- 1985
- Stories in Building
- 2
- Possession
- Close Of Escrow
- Data Source
- SFAR
- Origin MLS System
Carver (George Washington) Elementary School
Public K-5 Elementary
Students: 151 Distance: 0.3mi
KIPP San Francisco College Preparatory
Charter 9-12
Students: 403 Distance: 0.3mi
Malcolm X Academy
Public K-5 Elementary
Students: 108 Distance: 0.3mi
Joshua Marie Cameron Academy
Private 7-12 Special Education, Combined Elementary And Secondary, Coed
Students: 13 Distance: 0.4mi
Muhammad University of Islam
Private K-12 Religious, Nonprofit
Students: NA Distance: 0.4mi
Coming Of Age Christian Academy
Private K-12
Students: 21 Distance: 0.4mi
- Bed
- 3
- Bath
- 2
- Parking
- 4
- Attached, Garage Door Opener, Garage Facing Front, Interior Access, Uncovered Parking Spaces 2+
- SQ FT
- 1,776
- SQ FT Source
- Unavailable
- Lot SQ FT
- 1,855.0
- Lot Acres
- 0.0426 Acres
- Dining Room
- Dining/Living Combo
- Exterior Details
- Balcony
- Family Room
- Cathedral/Vaulted
- Living Room
- Cathedral/Vaulted
- Flooring
- Simulated Wood, Tile
- Fire Place
- Living Room, Wood Burning
- Heating
- Central, Fireplace(s)
- Laundry
- Dryer Included, Inside Area, Inside Room, Laundry Closet, Washer Included
- Views
- Bay, Panoramic, San Francisco, Water
- Possession
- Close Of Escrow
- Architectural Style
- Contemporary
- Special Listing Conditions
- None
- * Fee
- $175
- Name
- La Salle Heights Homeowners Association
- *Fee includes
- Maintenance Grounds
MLS and other Information regarding properties for sale as shown in Theo have been obtained from various sources such as sellers, public records, agents and other third parties. This information may relate to the condition of the property, permitted or unpermitted uses, zoning, square footage, lot size/acreage or other matters affecting value or desirability. Unless otherwise indicated in writing, neither brokers, agents nor Theo have verified, or will verify, such information. If any such information is important to buyer in determining whether to buy, the price to pay or intended use of the property, buyer is urged to conduct their own investigation with qualified professionals, satisfy themselves with respect to that information, and to rely solely on the results of that investigation.
School data provided by GreatSchools. School service boundaries are intended to be used as reference only. To verify enrollment eligibility for a property, contact the school directly.
