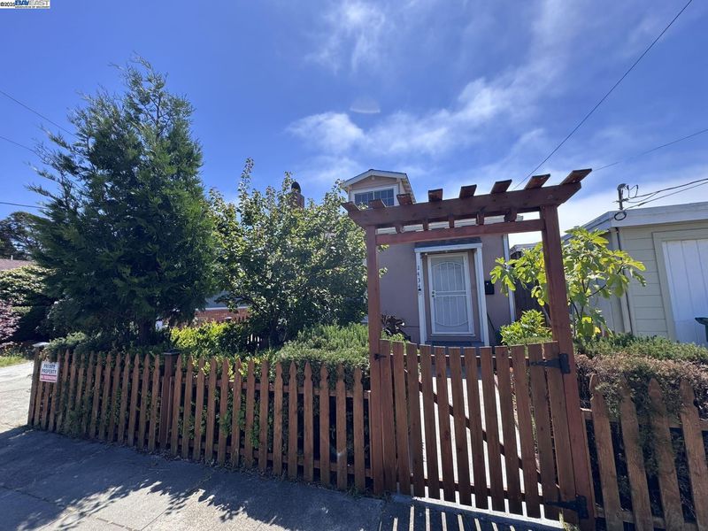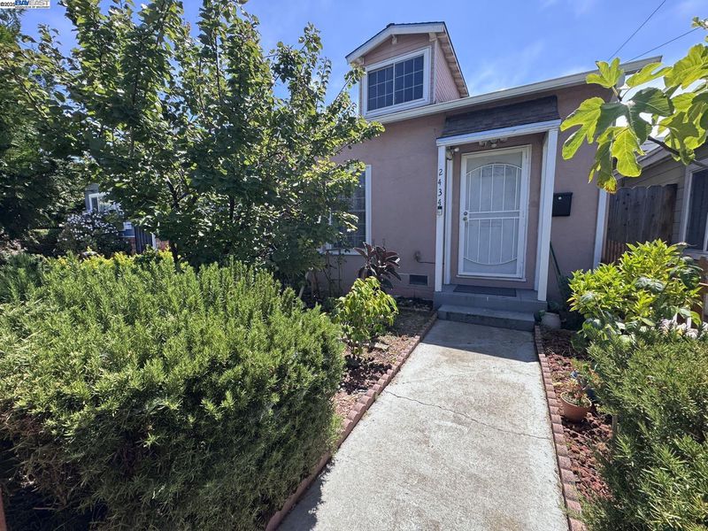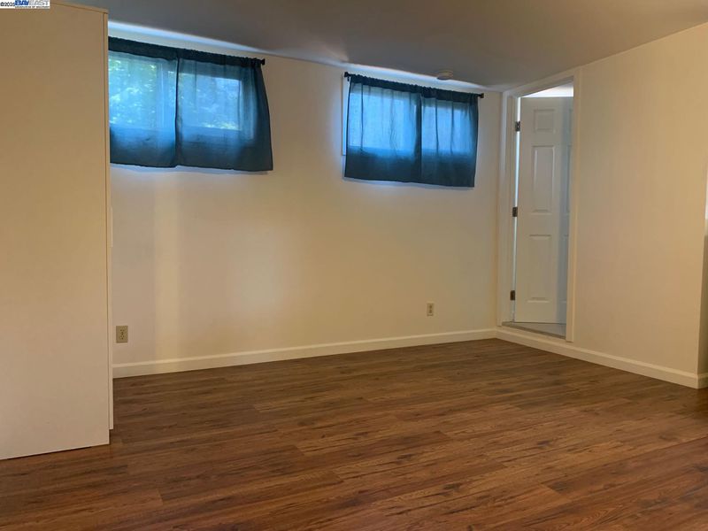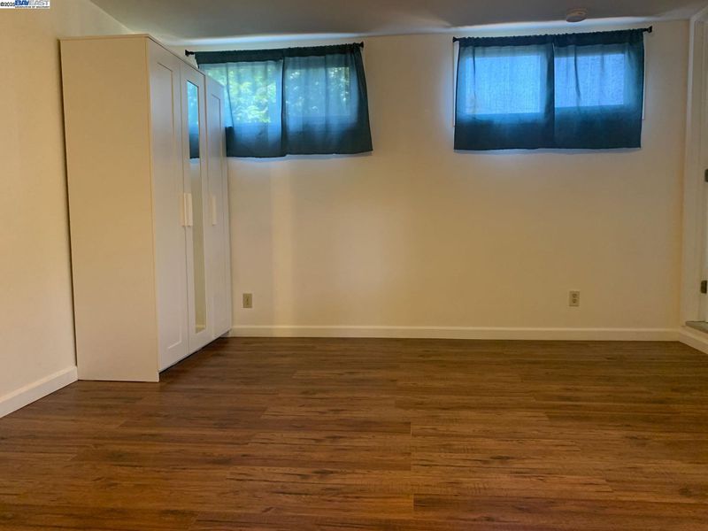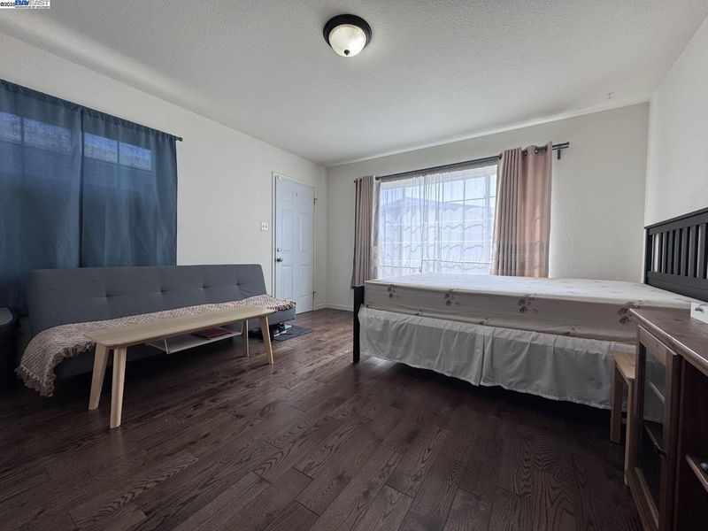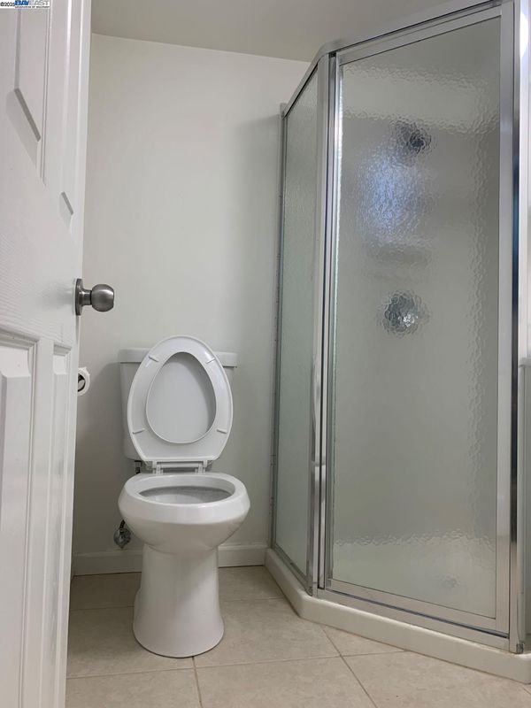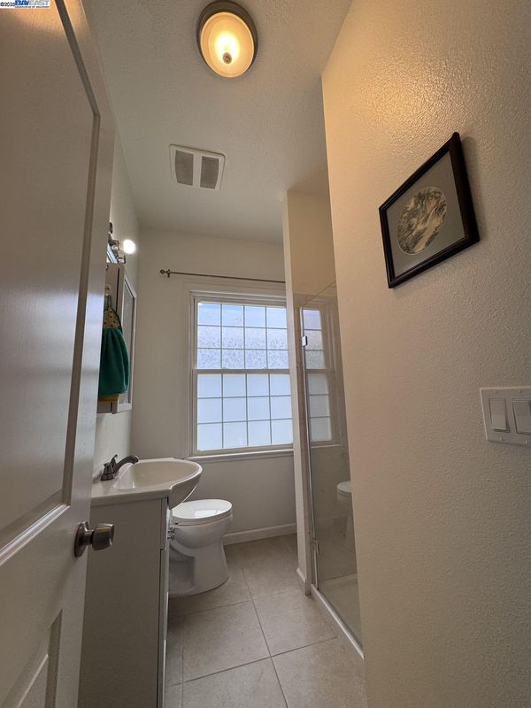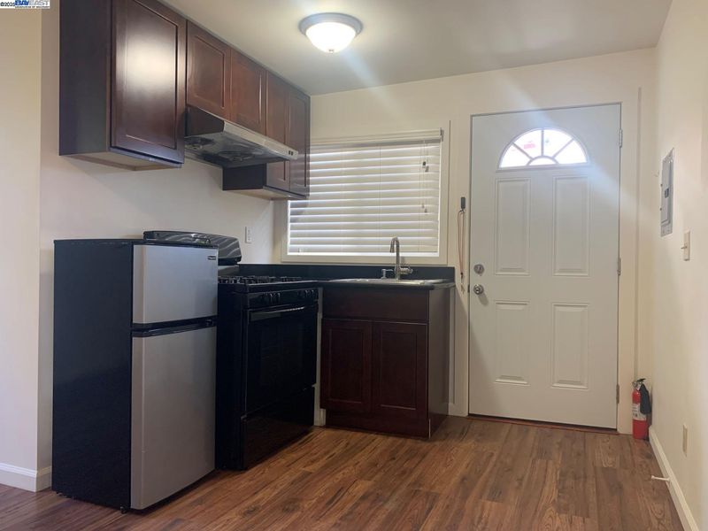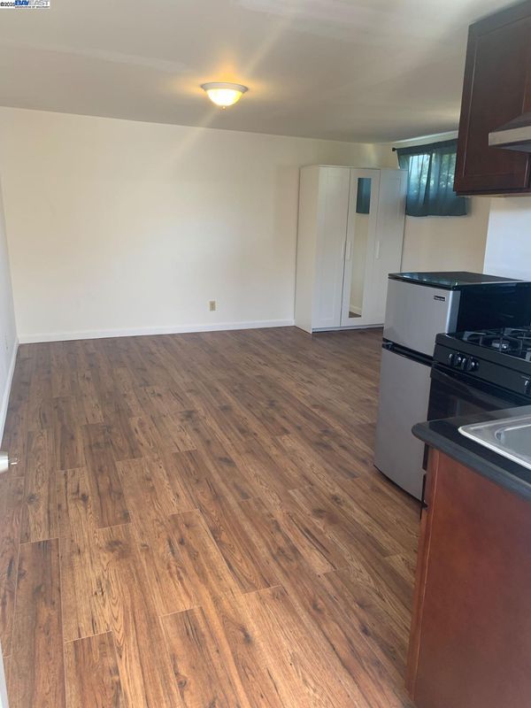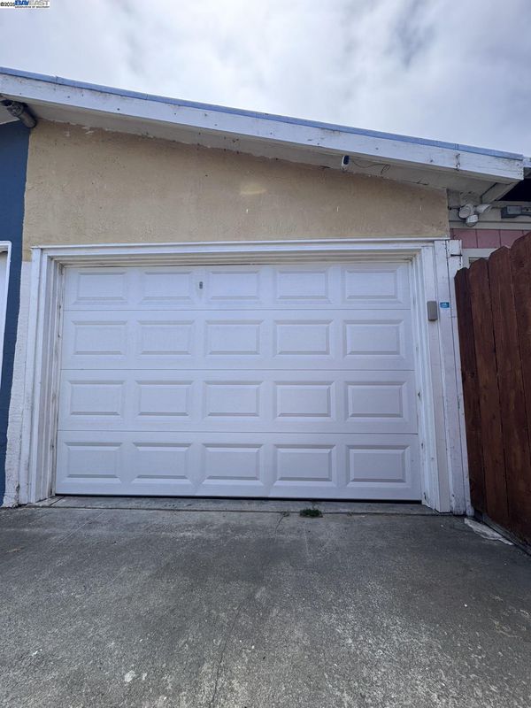
$499,000
1,123
SQ FT
$444
SQ/FT
2434 Gaynor Ave
@ Garvin - Ne Richmond, Richmond
- 3 Bed
- 2 Bath
- 1 Park
- 1,123 sqft
- Richmond
-

Welcome to this cozy and bright single-family home, featuring 3 bedrooms, 2 bathrooms, and a spacious, functional layout! This well-appointed residence boasts laminate and hardwood flooring throughout, an energy-efficient tankless water heater, and dual-pane windows for enhanced comfort and efficiency. The main unit includes a large attic space, perfect for conversion into a storage room, playroom, or home office. A detached ADU in the backyard, ideal for accommodating a large family or multi-generational living. Conveniently situated near parks, shopping, Richmond BART, AC Transit, highways, Point Richmond, and the Marina—perfect for commuters. Just a 10-minute drive to Costco, 99 Ranch Market, and a variety of dining options. Move-in ready with no HOA fees!
- Current Status
- Active - Coming Soon
- Original Price
- $499,000
- List Price
- $499,000
- On Market Date
- Sep 6, 2025
- Property Type
- Detached
- D/N/S
- Ne Richmond
- Zip Code
- 94804
- MLS ID
- 41110653
- APN
- 5282300291
- Year Built
- 1918
- Stories in Building
- 1
- Possession
- Close Of Escrow
- Data Source
- MAXEBRDI
- Origin MLS System
- BAY EAST
Grant Elementary School
Public K-6 Elementary
Students: 524 Distance: 0.1mi
Williams-Brown Academy
Private K-5 Elementary, Coed
Students: 5 Distance: 0.2mi
Vista Christian School
Private K-8 Elementary, Religious, Coed
Students: 45 Distance: 0.2mi
Ford Elementary School
Public K-6 Elementary
Students: 446 Distance: 0.5mi
Cesar E. Chavez Elementary School
Public K-6 Elementary
Students: 556 Distance: 0.5mi
Salesian College Preparatory
Private 9-12 Secondary, Religious, Coed
Students: 430 Distance: 0.5mi
- Bed
- 3
- Bath
- 2
- Parking
- 1
- Detached, Garage Door Opener
- SQ FT
- 1,123
- SQ FT Source
- Public Records
- Lot SQ FT
- 3,136.0
- Lot Acres
- 0.07 Acres
- Pool Info
- None
- Kitchen
- Dishwasher, Free-Standing Range, Refrigerator, Tankless Water Heater, Stone Counters, Disposal, Range/Oven Free Standing
- Cooling
- None
- Disclosures
- Nat Hazard Disclosure
- Entry Level
- Exterior Details
- Back Yard, Front Yard
- Flooring
- Hardwood
- Foundation
- Fire Place
- Brick
- Heating
- Forced Air
- Laundry
- 220 Volt Outlet, Dryer, Hookups Only, Laundry Closet, Washer, In Unit
- Main Level
- 3 Bedrooms, 2 Baths, Laundry Facility, Main Entry
- Possession
- Close Of Escrow
- Architectural Style
- Traditional
- Construction Status
- Existing
- Additional Miscellaneous Features
- Back Yard, Front Yard
- Location
- Level, Rectangular Lot
- Roof
- Composition Shingles
- Water and Sewer
- Public
- Fee
- Unavailable
MLS and other Information regarding properties for sale as shown in Theo have been obtained from various sources such as sellers, public records, agents and other third parties. This information may relate to the condition of the property, permitted or unpermitted uses, zoning, square footage, lot size/acreage or other matters affecting value or desirability. Unless otherwise indicated in writing, neither brokers, agents nor Theo have verified, or will verify, such information. If any such information is important to buyer in determining whether to buy, the price to pay or intended use of the property, buyer is urged to conduct their own investigation with qualified professionals, satisfy themselves with respect to that information, and to rely solely on the results of that investigation.
School data provided by GreatSchools. School service boundaries are intended to be used as reference only. To verify enrollment eligibility for a property, contact the school directly.
