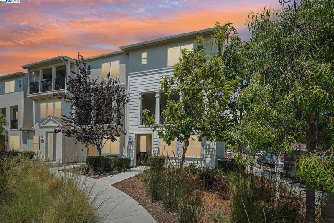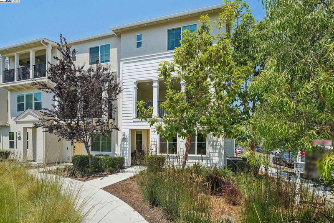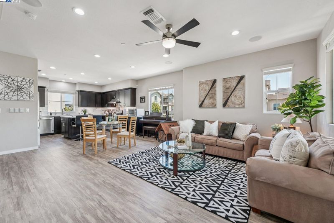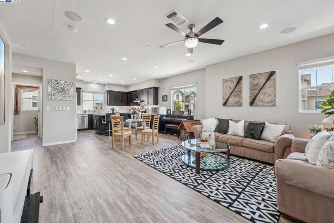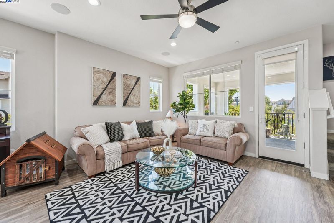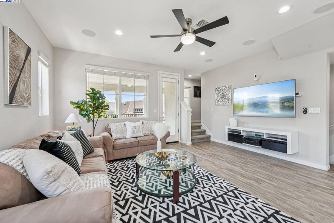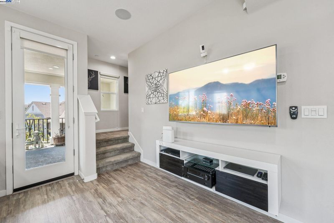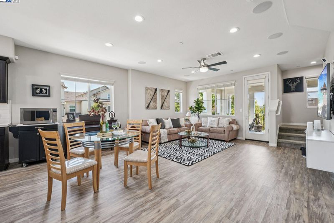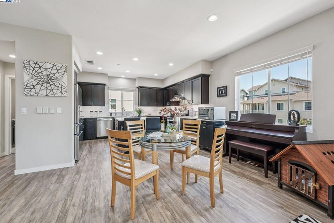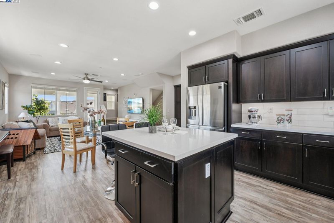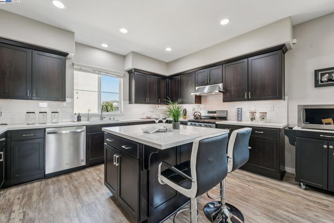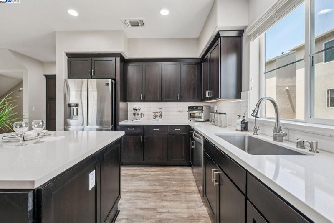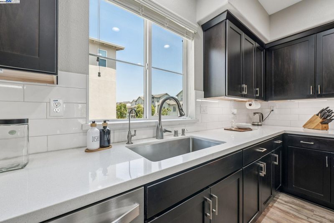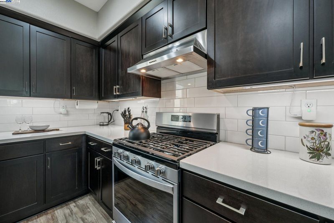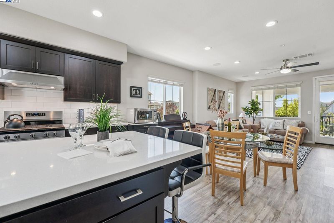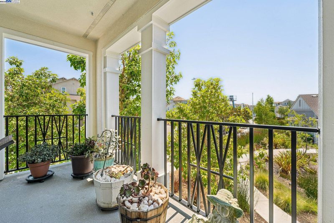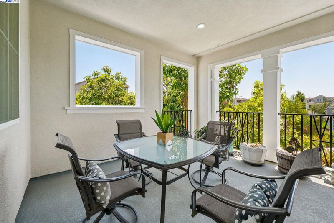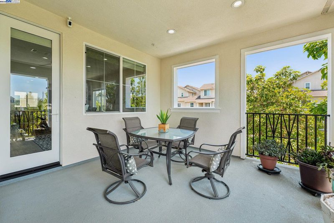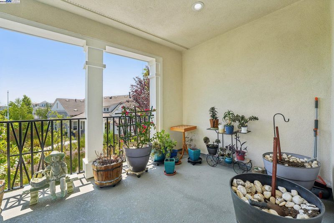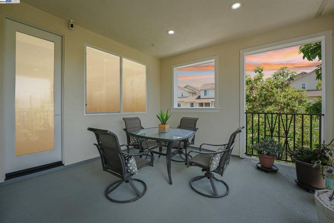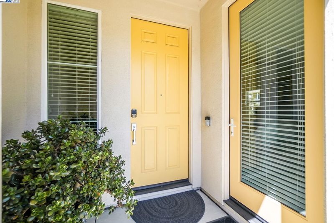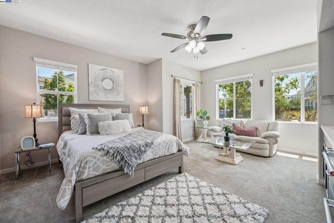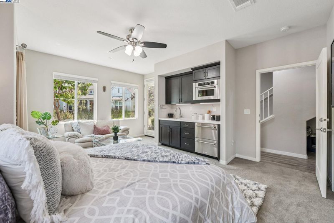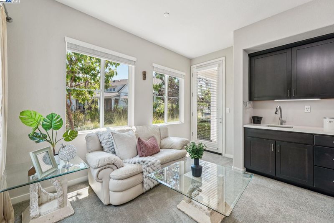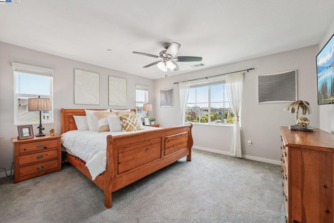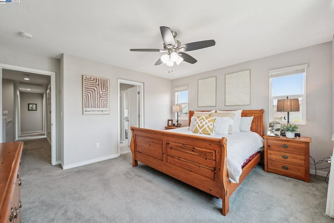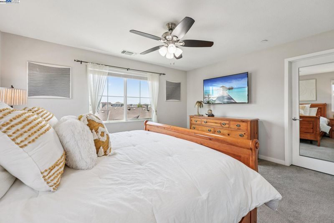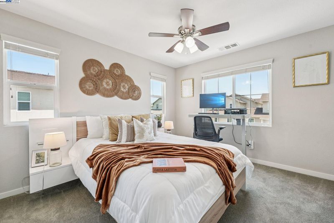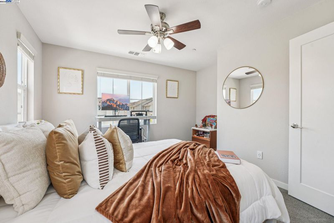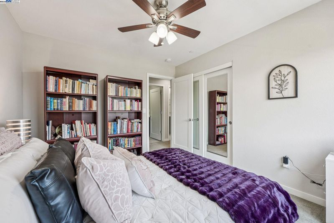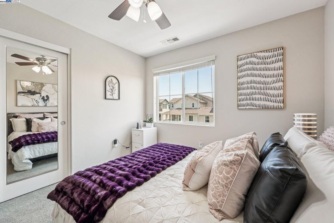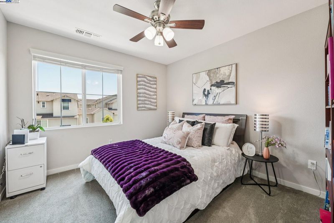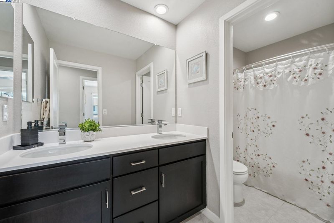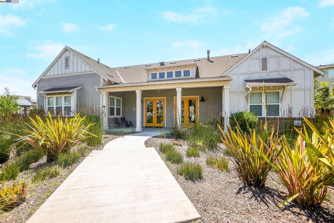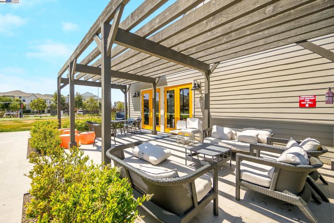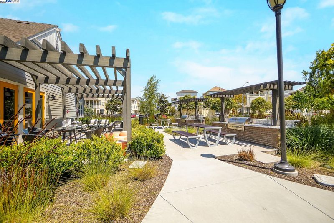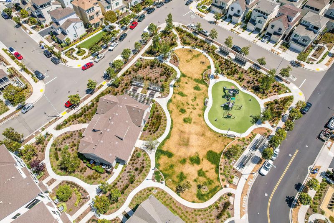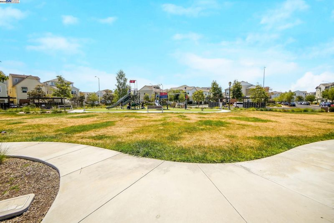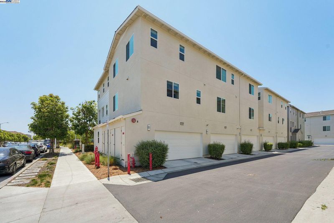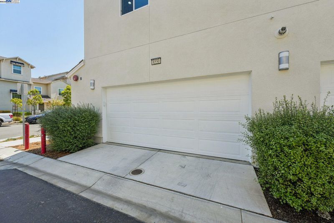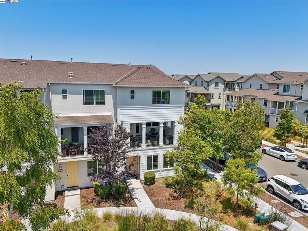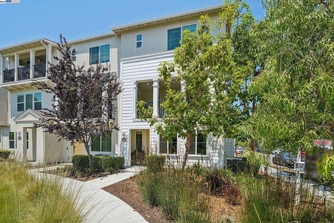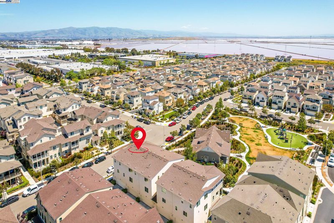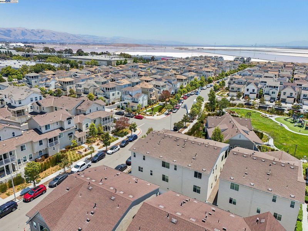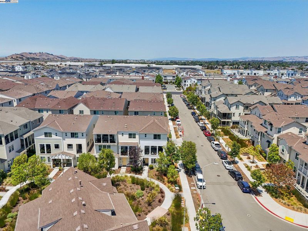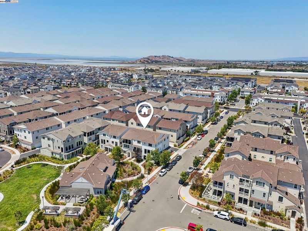
$1,399,999
2,191
SQ FT
$639
SQ/FT
8550 Boardwalk Way
@ Willow - Bayshores Community, Newark
- 4 Bed
- 3.5 (3/1) Bath
- 2 Park
- 2,191 sqft
- Newark
-

Contemporary Living at its best!...Spacious, Light & Airy, desirable Bayshores Corner Former model townhome(Strand), downstairs formal ADU/separate entrance. Spacious balcony, Views & privacy abound, lots of natural light, adjacent to community park & Clubhouse offering beautiful views & peaceful setting. Great Room has high ceilings,extended windows, recess lighting. Attractive floor plan offers 2191 sq ft hm, built 2018,4 bd/3.5 ba, downstairs spacious ADU perfect for guests/multigenerational living. Upgraded Kitchen features quartz countertops with full backsplash, island, stainless-steel appliances, built in pantry cabinets. Primary bedroom includes walk-in closet w/organizer(elfa) & serene ensuite. Features include dual zone central HVAC, recess lighting, tankless water heater, dual-pane windows, laundry room,RO system for drinking water. Finished 2-car garage w/epoxy floor,cabinets, sink, EV Charger, overhead storage. HOA includes FIBER high speed internet. Bayshores amenities -Clubhouse, BBQ area, picnic spots, park w/kids playground, Don Edward National Wildlife Refuge open space &trails. Near Farmers Market,Newpark Mall, Costco,Tesla, Meta,Amazon,880,84,Dumbarton Bridge, Freeways, Restaurants.
- Current Status
- Active
- Original Price
- $1,399,999
- List Price
- $1,399,999
- On Market Date
- Jul 22, 2025
- Property Type
- Townhouse
- D/N/S
- Bayshores Community
- Zip Code
- 94560
- MLS ID
- 41105670
- APN
- 92257327
- Year Built
- 2018
- Stories in Building
- 3
- Possession
- Close Of Escrow
- Data Source
- MAXEBRDI
- Origin MLS System
- BAY EAST
August Schilling Elementary School
Public K-6 Elementary
Students: 378 Distance: 0.7mi
Lincoln Elementary School
Public K-6 Elementary
Students: 401 Distance: 1.2mi
James A. Graham Elementary School
Public K-6 Elementary
Students: 375 Distance: 1.5mi
H. A. Snow Elementary School
Public K-6 Elementary
Students: 343 Distance: 1.7mi
Newark Junior High School
Public 7-8 Middle
Students: 889 Distance: 1.8mi
Birch Grove Intermediate
Public 3-6 Elementary
Students: 475 Distance: 1.9mi
- Bed
- 4
- Bath
- 3.5 (3/1)
- Parking
- 2
- Attached, Electric Vehicle Charging Station(s), Garage Door Opener
- SQ FT
- 2,191
- SQ FT Source
- Public Records
- Lot SQ FT
- 6,985.0
- Lot Acres
- 0.1604 Acres
- Pool Info
- None
- Kitchen
- Dishwasher, Microwave, Gas Water Heater, Tankless Water Heater, Counter - Solid Surface, Disposal, Kitchen Island
- Cooling
- Central Air
- Disclosures
- Home Warranty Plan, Nat Hazard Disclosure, Disclosure Statement
- Entry Level
- 1
- Exterior Details
- Front Yard
- Flooring
- Vinyl
- Foundation
- Fire Place
- None
- Heating
- Zoned
- Laundry
- In Unit
- Main Level
- 1 Bedroom, 1 Bath
- Possession
- Close Of Escrow
- Architectural Style
- Contemporary
- Construction Status
- Existing
- Additional Miscellaneous Features
- Front Yard
- Location
- Close to Clubhouse, Corner Lot
- Roof
- Shingle
- Fee
- $406
MLS and other Information regarding properties for sale as shown in Theo have been obtained from various sources such as sellers, public records, agents and other third parties. This information may relate to the condition of the property, permitted or unpermitted uses, zoning, square footage, lot size/acreage or other matters affecting value or desirability. Unless otherwise indicated in writing, neither brokers, agents nor Theo have verified, or will verify, such information. If any such information is important to buyer in determining whether to buy, the price to pay or intended use of the property, buyer is urged to conduct their own investigation with qualified professionals, satisfy themselves with respect to that information, and to rely solely on the results of that investigation.
School data provided by GreatSchools. School service boundaries are intended to be used as reference only. To verify enrollment eligibility for a property, contact the school directly.
