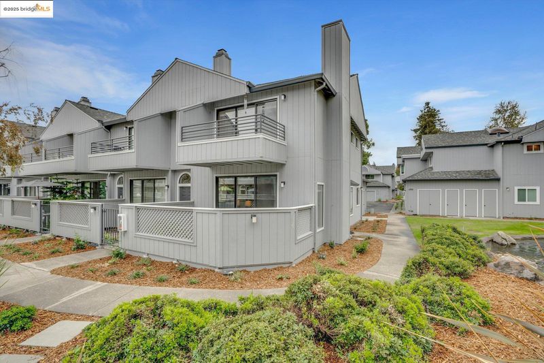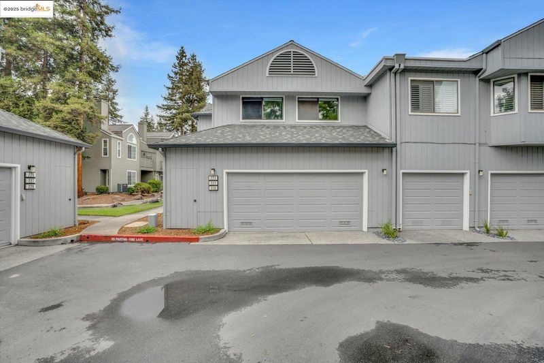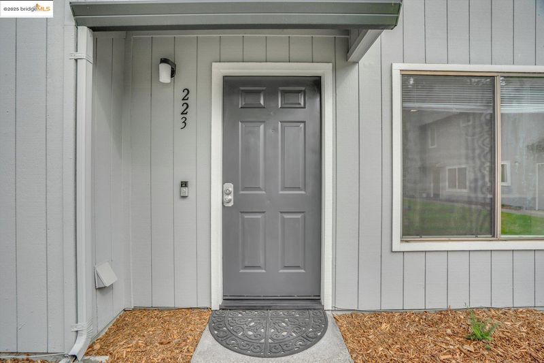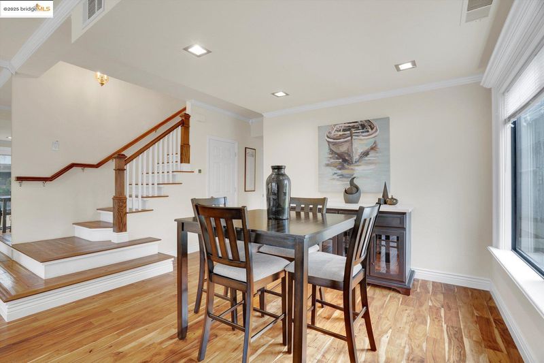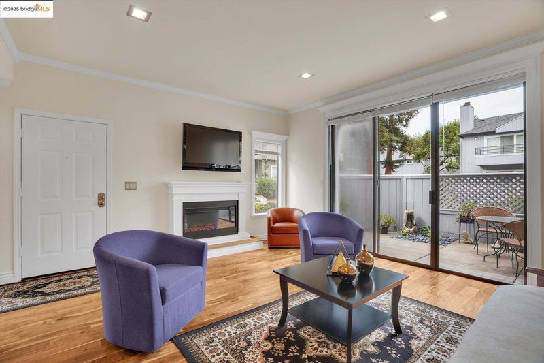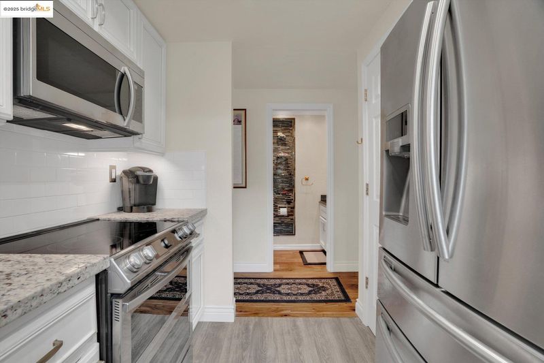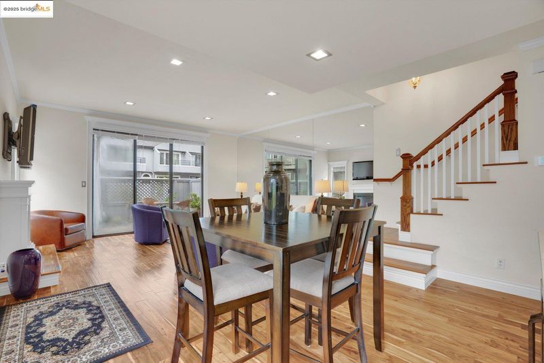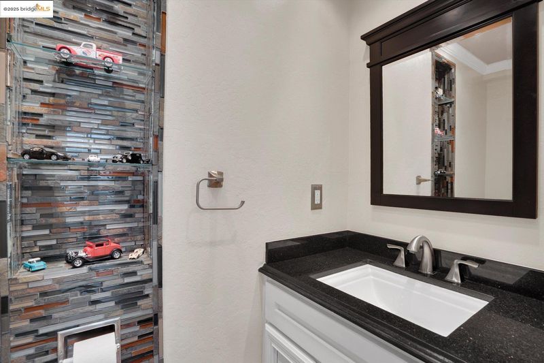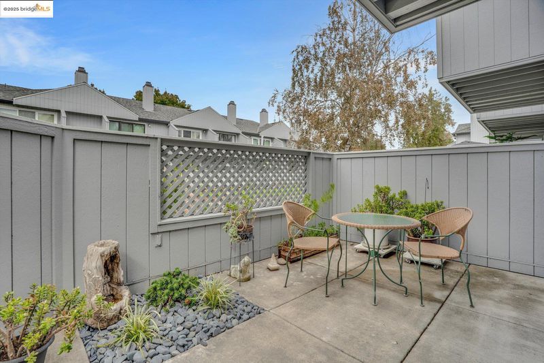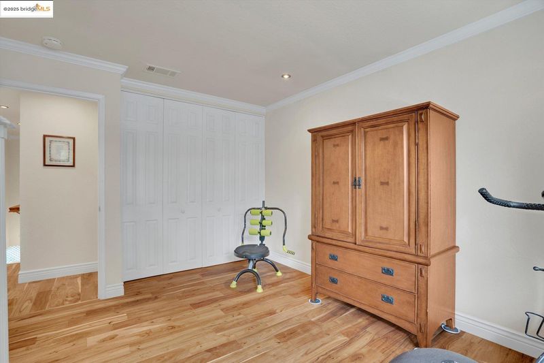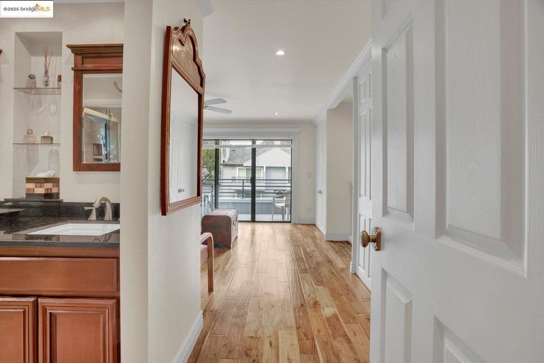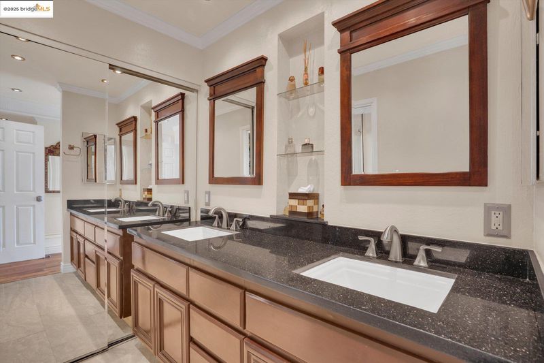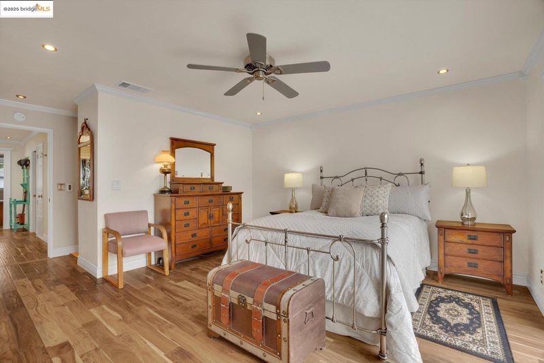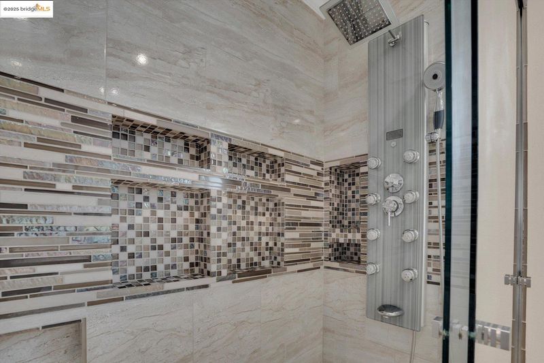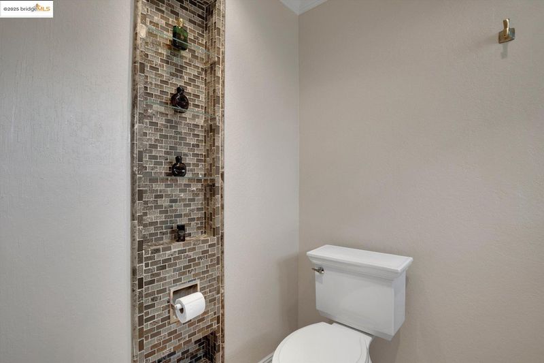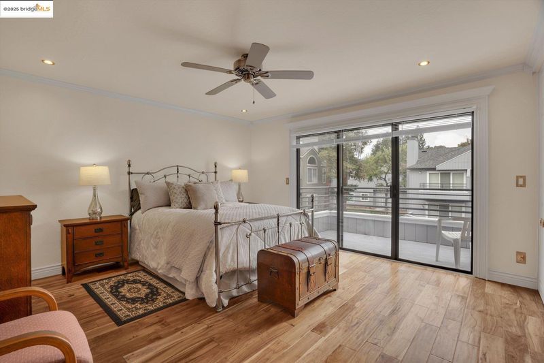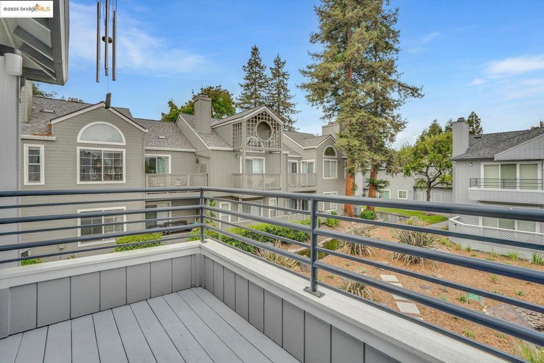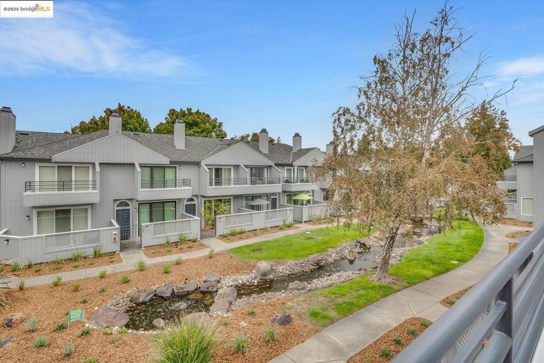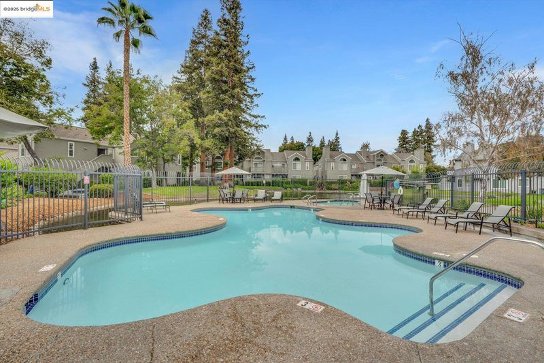
$740,000
1,371
SQ FT
$540
SQ/FT
223 Sunspring CT
@ Ellinwood - Ellinwood Park, Pleasant Hill
- 3 Bed
- 2.5 (2/1) Bath
- 2 Park
- 1,371 sqft
- Pleasant Hill
-

Prime location in sought-after Ellinwood Park with pond and park-like views right out the main windows. Experience refined living in this extensively remodeled residence. Step inside to a light-filled interior featuring gorgeous wood floors throughout, elegant crown molding, richly cased windows & doors with a custom-crafted banister that sets the tone for elevated design. The kitchen is a true showpiece, featuring upgraded cabinets, counters, floors, stainless steel appliances, recessed lights, with under-cabinet lighting as well. The upstairs spa-inspired bathrooms offer heated floors, custom tile, dual-head showers with upgraded vanities that help create a luxurious sanctuary. Thoughtful upgrades abound, including sleek electric fireplaces in the primary suite and living room, custom built-in cabinetry in the garage with a sink next to the included washer/dryer. Major system improvements with a newer furnace, A/C, and a tankless water heater offer year-round comfort and efficiency. A spacious two-car garage completes this impressive offering. Perfectly located near shopping, dining, parks, and commuter routes, this home combines exceptional craftsmanship with an unbeatable location—offering the ultimate in sophisticated suburban living in a quaint park-like community.
- Current Status
- New
- Original Price
- $740,000
- List Price
- $740,000
- On Market Date
- Oct 18, 2025
- Property Type
- Townhouse
- D/N/S
- Ellinwood Park
- Zip Code
- 94523
- MLS ID
- 41115190
- APN
- 1272900240
- Year Built
- 1985
- Stories in Building
- 2
- Possession
- Close Of Escrow
- Data Source
- MAXEBRDI
- Origin MLS System
- DELTA
Gregory Gardens Elementary School
Public K-5 Elementary
Students: 415 Distance: 0.6mi
Families First-Rose Manning Youth
Private K-12 Boarding, Nonprofit
Students: NA Distance: 0.7mi
Cambridge Elementary School
Public K-5 Elementary
Students: 583 Distance: 0.8mi
College Park High School
Public 9-12 Secondary
Students: 2036 Distance: 0.9mi
Valley View Middle School
Public 6-8 Middle
Students: 815 Distance: 0.9mi
Meadow Homes Elementary School
Public K-5 Elementary
Students: 825 Distance: 1.0mi
- Bed
- 3
- Bath
- 2.5 (2/1)
- Parking
- 2
- Attached, Garage Door Opener
- SQ FT
- 1,371
- SQ FT Source
- Assessor Auto-Fill
- Pool Info
- In Ground, Fenced, Community
- Kitchen
- Dishwasher, Electric Range, Plumbed For Ice Maker, Microwave, Refrigerator, Dryer, Washer, Tankless Water Heater, Stone Counters, Electric Range/Cooktop, Disposal, Ice Maker Hookup, Updated Kitchen
- Cooling
- Central Air
- Disclosures
- Nat Hazard Disclosure, HOA Rental Restrictions, Disclosure Package Avail
- Entry Level
- 1
- Flooring
- Tile, Engineered Wood
- Foundation
- Fire Place
- Electric, Family Room, Master Bedroom
- Heating
- Forced Air
- Laundry
- Dryer, Washer, Sink
- Main Level
- 0.5 Bath, Laundry Facility, Main Entry
- Views
- Park/Greenbelt, Water
- Possession
- Close Of Escrow
- Architectural Style
- Traditional
- Non-Master Bathroom Includes
- Tile, Updated Baths, Multiple Shower Heads, See Remarks, Window
- Construction Status
- Existing
- Location
- See Remarks
- Pets
- Call
- Roof
- Composition Shingles
- Water and Sewer
- Public
- Fee
- $565
MLS and other Information regarding properties for sale as shown in Theo have been obtained from various sources such as sellers, public records, agents and other third parties. This information may relate to the condition of the property, permitted or unpermitted uses, zoning, square footage, lot size/acreage or other matters affecting value or desirability. Unless otherwise indicated in writing, neither brokers, agents nor Theo have verified, or will verify, such information. If any such information is important to buyer in determining whether to buy, the price to pay or intended use of the property, buyer is urged to conduct their own investigation with qualified professionals, satisfy themselves with respect to that information, and to rely solely on the results of that investigation.
School data provided by GreatSchools. School service boundaries are intended to be used as reference only. To verify enrollment eligibility for a property, contact the school directly.
