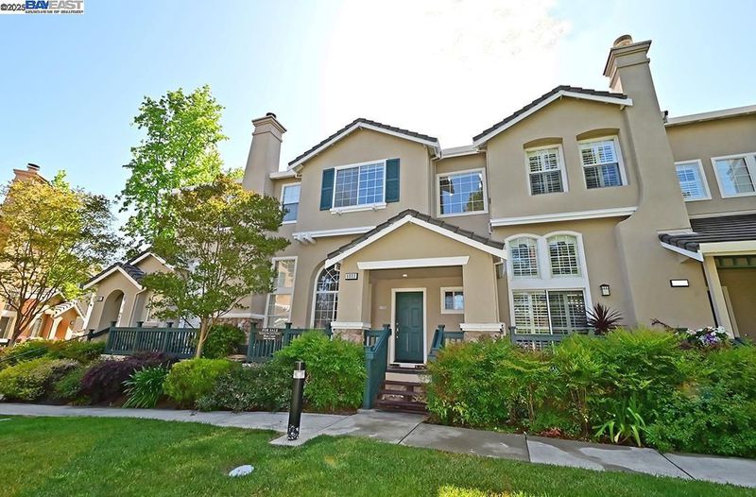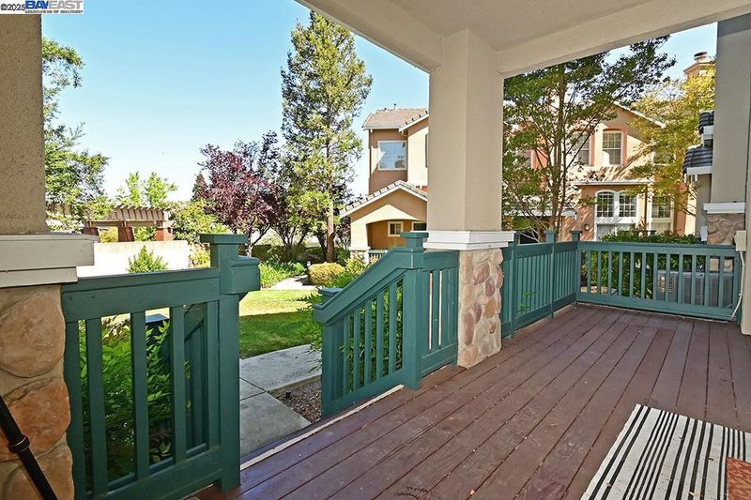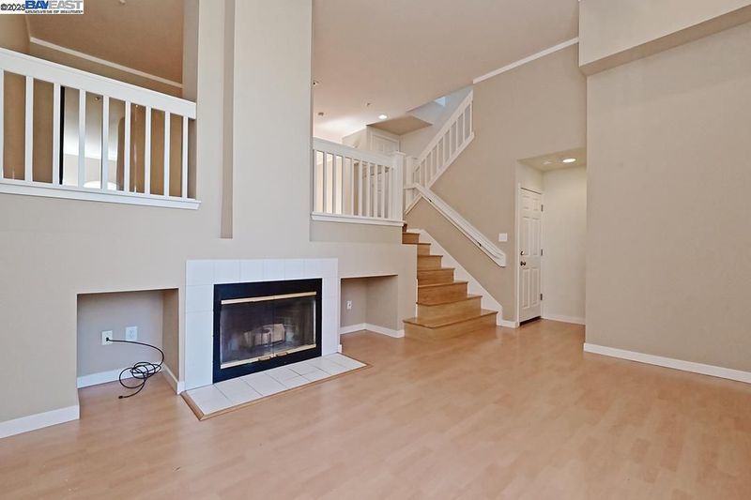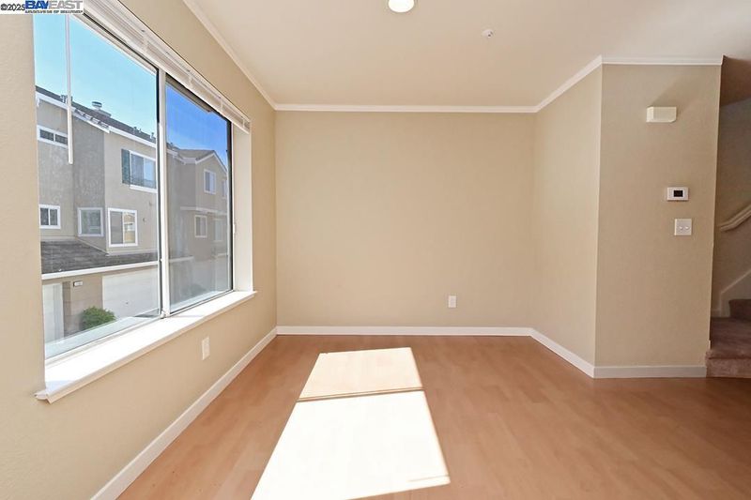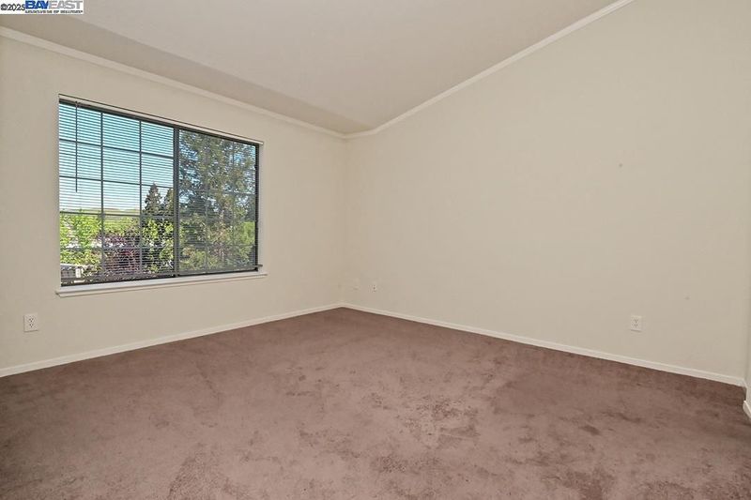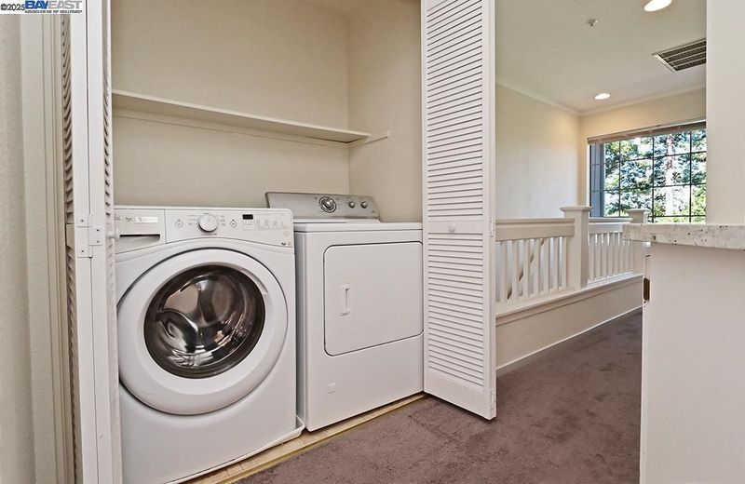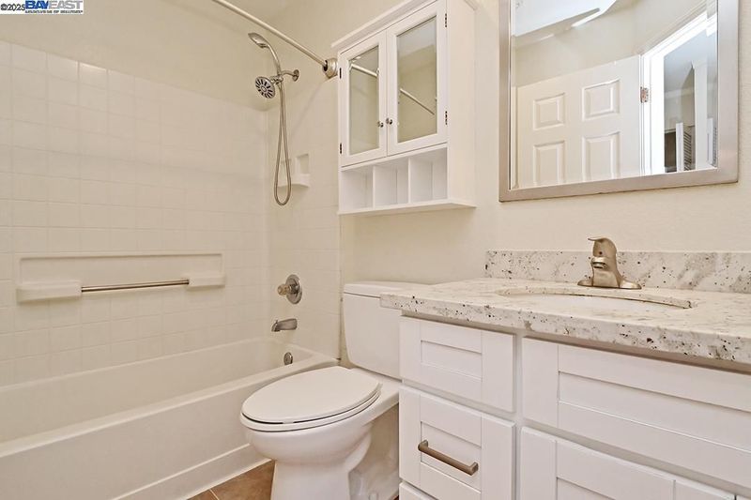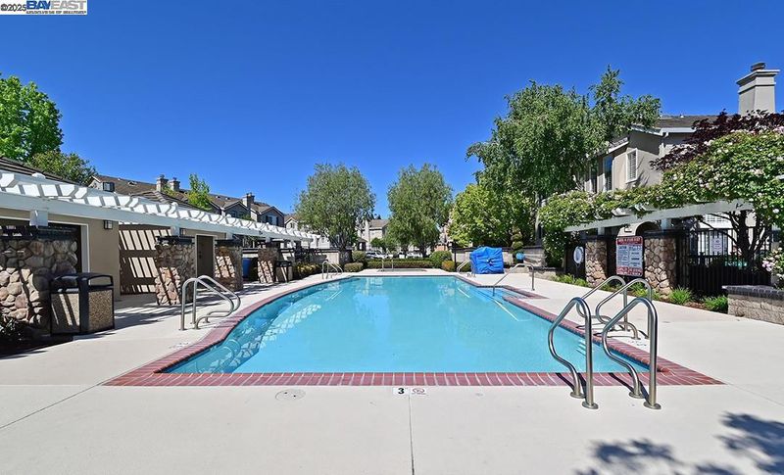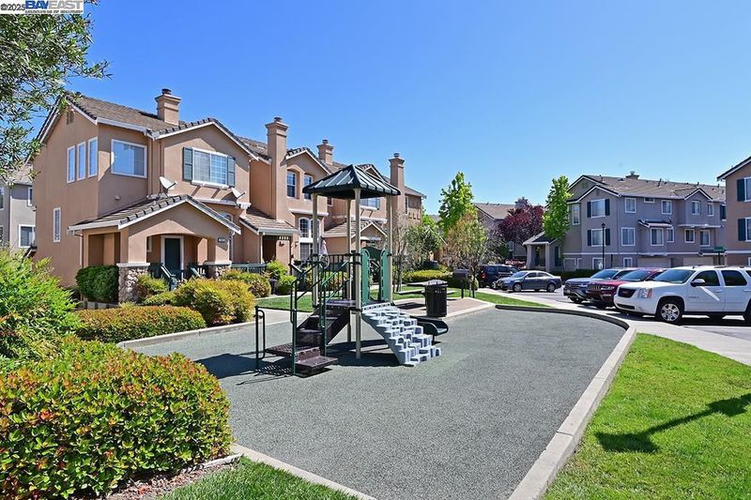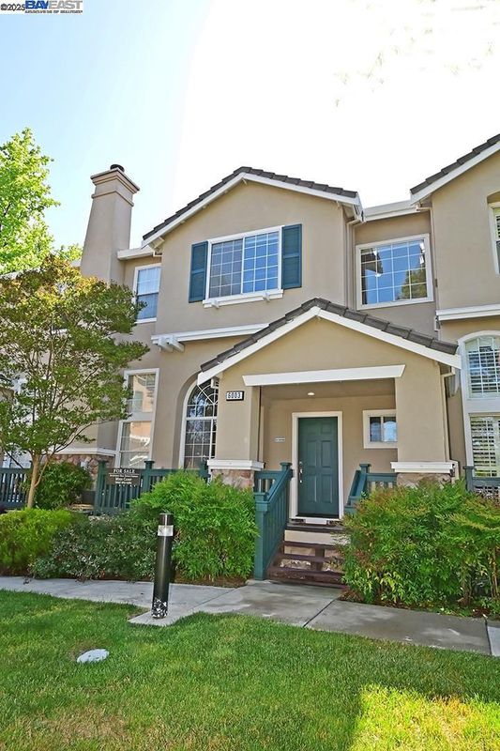
$905,000
1,404
SQ FT
$645
SQ/FT
6003 Condor
@ Shadowhawk Cir - Shadowhawk, Danville
- 3 Bed
- 2.5 (2/1) Bath
- 2 Park
- 1,404 sqft
- Danville
-

THIS IS THE ONE! Modern Open Floor Plan! Private & Secluded Location in Complex. Updated Throughout with Tons of Natural Light! Vaulted Ceilings, Multiple Windows, & Crown Molding. Formal Living & Dining Rooms. Dining Room Could Be Flex-Bonus Room: Make it Den, Office or Playroom! Newer LVP Flooring & Carpet Throughout. Updated Kitchen with Shaker Cabinets, Hardware, Granite Countertops, & Stainless Steel Appliances. Spacious Eat-In Kitchen with Sunny Breakfast Nook. Huge Primary Suite with Vaulted Ceilings, Big Closet, & Double Sink Granite Vanity. Upstairs Laundry with Washer/Dryer Conveniently Located. Spacious Guest Bedrooms & Updated Guest Bath. Oversized Attached 2 Car Garage & Plenty of Guest Parking. Large Front Porch Deck Perfect for Relaxing & Open to Private Grassy Common Area. Tons of Storage Throughout. Community Amenities Include Pool, Spa, Playground, & BBQ/Picnic Area. Low HOA Fees. Prime Location! Located Across the Street from Blackhawk Plaza PLUS 2 Additional Shopping Centers on Each Corner off Crow Canyon. Walk to Everything! Top Rated Schools & Multiple Parks Nearby. One of the Best Locations in the Heart of Danville's Blackhawk Neighborhood. Don't Miss This One!
- Current Status
- New
- Original Price
- $905,000
- List Price
- $905,000
- On Market Date
- Apr 29, 2025
- Property Type
- Townhouse
- D/N/S
- Shadowhawk
- Zip Code
- 94506
- MLS ID
- 41095382
- APN
- Year Built
- 1995
- Stories in Building
- 2
- Possession
- COE
- Data Source
- MAXEBRDI
- Origin MLS System
- BAY EAST
Diablo Vista Middle School
Public 6-8 Middle
Students: 986 Distance: 1.3mi
Coyote Creek Elementary School
Public K-5 Elementary
Students: 920 Distance: 1.3mi
Golden View Elementary School
Public K-5 Elementary
Students: 668 Distance: 1.4mi
Sycamore Valley Elementary School
Public K-5 Elementary
Students: 573 Distance: 1.5mi
Gale Ranch Middle School
Public 6-8 Middle
Students: 1262 Distance: 2.0mi
Creekside Elementary School
Public K-5
Students: 638 Distance: 2.2mi
- Bed
- 3
- Bath
- 2.5 (2/1)
- Parking
- 2
- Attached, Parking Spaces, Garage Faces Rear, Garage Door Opener
- SQ FT
- 1,404
- SQ FT Source
- Public Records
- Lot SQ FT
- 1,050.0
- Lot Acres
- 0.02 Acres
- Pool Info
- In Ground, Spa, Fenced, Community
- Kitchen
- Dishwasher, Microwave, Free-Standing Range, Refrigerator, Dryer, Washer, Breakfast Nook, Counter - Solid Surface, Counter - Stone, Eat In Kitchen, Range/Oven Free Standing, Updated Kitchen
- Cooling
- Central Air
- Disclosures
- Disclosure Package Avail
- Entry Level
- 1
- Exterior Details
- Unit Faces Common Area
- Flooring
- Hardwood Flrs Throughout, Laminate, Vinyl, Carpet, Engineered Wood
- Foundation
- Fire Place
- Living Room
- Heating
- Forced Air, Fireplace(s)
- Laundry
- Dryer, Laundry Closet, Washer
- Upper Level
- 3 Bedrooms, 2 Baths
- Main Level
- 0.5 Bath
- Views
- None
- Possession
- COE
- Architectural Style
- Contemporary
- Non-Master Bathroom Includes
- Shower Over Tub, Solid Surface, Updated Baths, Granite
- Construction Status
- Existing
- Additional Miscellaneous Features
- Unit Faces Common Area
- Location
- Private
- Roof
- Tile
- Water and Sewer
- Public
- Fee
- $343
MLS and other Information regarding properties for sale as shown in Theo have been obtained from various sources such as sellers, public records, agents and other third parties. This information may relate to the condition of the property, permitted or unpermitted uses, zoning, square footage, lot size/acreage or other matters affecting value or desirability. Unless otherwise indicated in writing, neither brokers, agents nor Theo have verified, or will verify, such information. If any such information is important to buyer in determining whether to buy, the price to pay or intended use of the property, buyer is urged to conduct their own investigation with qualified professionals, satisfy themselves with respect to that information, and to rely solely on the results of that investigation.
School data provided by GreatSchools. School service boundaries are intended to be used as reference only. To verify enrollment eligibility for a property, contact the school directly.
