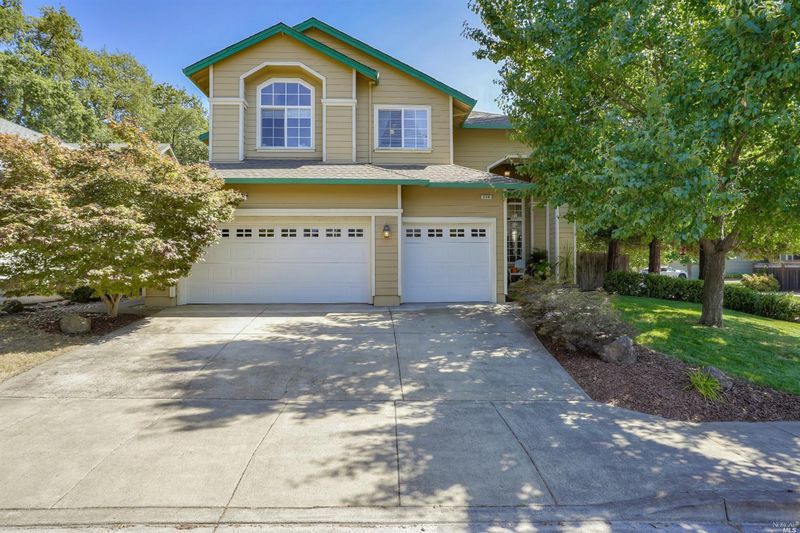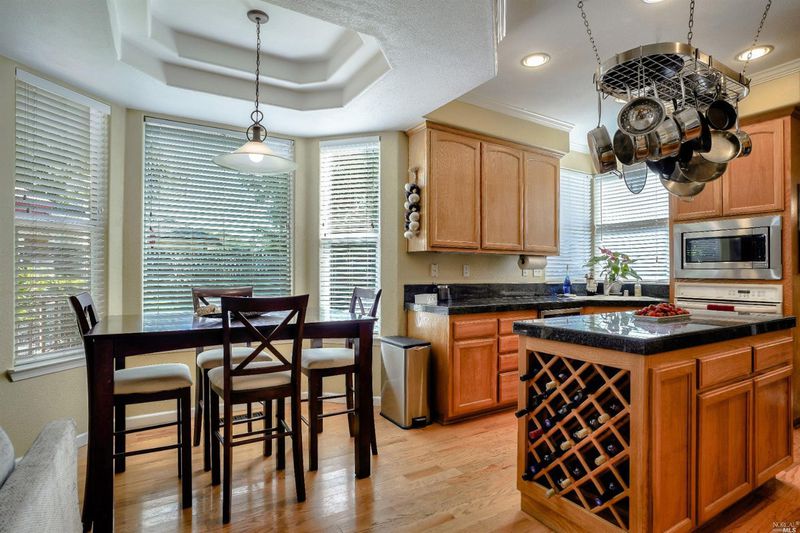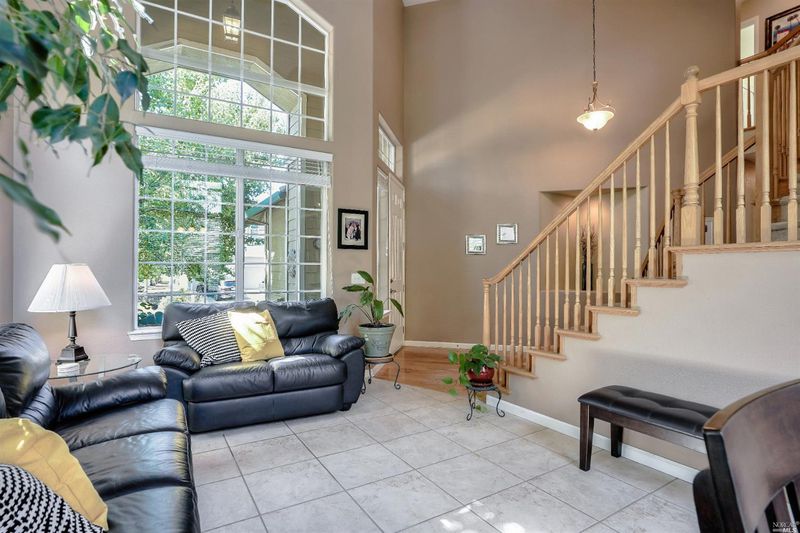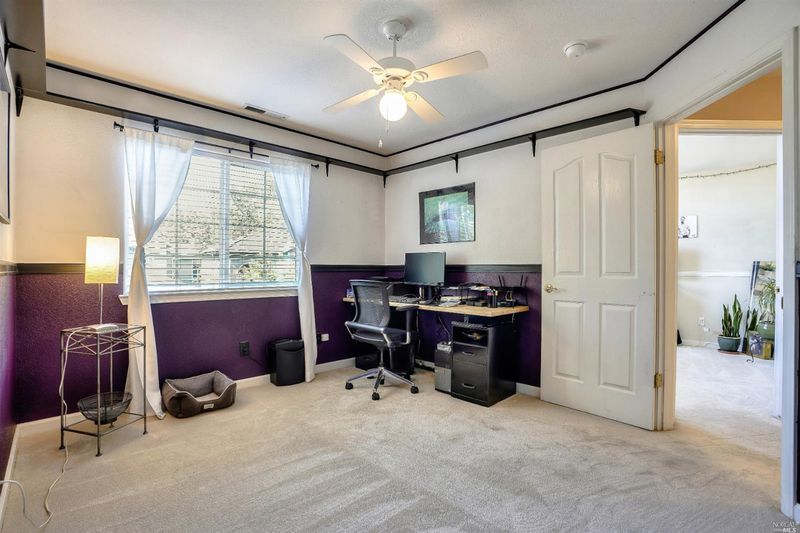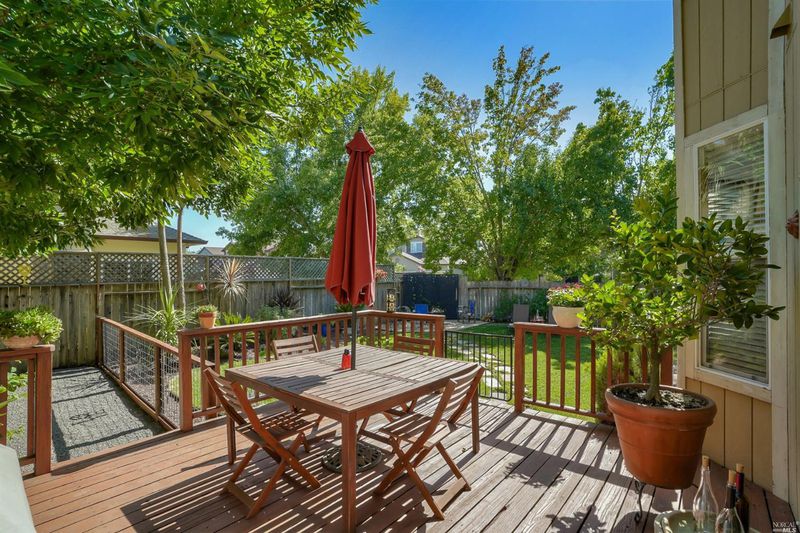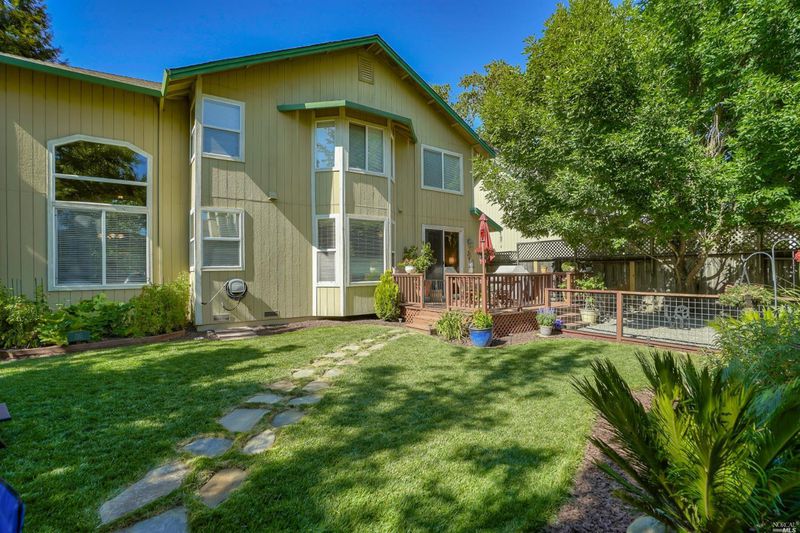 Sold 1.9% Under Asking
Sold 1.9% Under Asking
$750,000
2,173
SQ FT
$345
SQ/FT
536 Buckeye Drive
@ Holly Leaf Dr - Windsor
- 4 Bed
- 3 (2/1) Bath
- 6 Park
- 2,173 sqft
- Windsor
-

This East Windsor offering is a desirable blend of community, location and functionality. This home offers a four-bedroom floor plan featuring an impressive entry into the expansive living room, a formal dining area, an extraordinary island kitchen, a breakfast nook, a warm family room featuring a gas burning fireplace and walk-out access to the impeccably landscaped rear yard. Nearby Foothill Regional Park offers walking trails, fabulous views, and nature at its best. Windsor's community also offers award winning schools plus rich amenities providing a wealth of services and facilities to complement any lifestyle. Enjoy the showcase video at https://vimeo.com/436372228
- Days on Market
- 42 days
- Current Status
- Sold
- Sold Price
- $750,000
- Under List Price
- 1.9%
- Original Price
- $764,500
- List Price
- $764,500
- On Market Date
- Jul 10, 2020
- Contingent Date
- Aug 1, 2020
- Contract Date
- Aug 21, 2020
- Close Date
- Aug 28, 2020
- Property Type
- Single Family Residence
- Area
- Windsor
- Zip Code
- 95492
- MLS ID
- 22014858
- APN
- 162-240-069-000
- Year Built
- 2001
- Stories in Building
- Unavailable
- Possession
- Close Escrow
- COE
- Aug 28, 2020
- Data Source
- BAREIS
- Origin MLS System
Mattie Washburn Elementary School
Public K-2 Elementary
Students: 395 Distance: 0.6mi
Windsor Middle School
Public 6-8 Middle
Students: 841 Distance: 0.8mi
Bridges Community Based School North County Conso
Public K-12
Students: 46 Distance: 1.0mi
Brooks Elementary School
Public 3-5 Elementary
Students: 407 Distance: 1.0mi
Windsor High School
Public 9-12 Secondary
Students: 1742 Distance: 1.2mi
Windsor Oaks Academy
Public 9-12 Continuation
Students: 14 Distance: 1.2mi
- Bed
- 4
- Bath
- 3 (2/1)
- Parking
- 6
- 3 Car, Garage, Attached, Auto Door, Side by Side, Remote
- SQ FT
- 2,173
- SQ FT Source
- Not Verified
- Lot SQ FT
- 7,089.0
- Lot Acres
- 0.16 Acres
- Kitchen
- Built-in Oven, Cntr Stone Tile, Cooktop Stove, Dishwasher Incl., Disposal Incl, Gas Range Incl., Hood Over Range, Island, Microwave Incl., Refrigerator Incl.
- Cooling
- Ceiling Fan(s), Central Air, Central Heat
- Dining Room
- Dining Area, LR/DR Combo
- Exterior Details
- Wood Siding
- Family Room
- Deck Attached, Fireplace(s)
- Living Room
- Cathedral Ceiling
- Foundation
- Concrete Perimeter
- Fire Place
- 1 Fireplace, Family Room
- Heating
- Ceiling Fan(s), Central Air, Central Heat
- Laundry
- Dryer Incl., In Laundry Room, Washer Incl
- Upper Level
- Bath(s), Bedroom(s), Master Suite(s)
- Main Level
- Bath(s), Dining Room, Family Room, Garage, Living Room, Street Entrance, Kitchen
- Possession
- Close Escrow
- Architectural Style
- Traditional
- Fee
- $0
MLS and other Information regarding properties for sale as shown in Theo have been obtained from various sources such as sellers, public records, agents and other third parties. This information may relate to the condition of the property, permitted or unpermitted uses, zoning, square footage, lot size/acreage or other matters affecting value or desirability. Unless otherwise indicated in writing, neither brokers, agents nor Theo have verified, or will verify, such information. If any such information is important to buyer in determining whether to buy, the price to pay or intended use of the property, buyer is urged to conduct their own investigation with qualified professionals, satisfy themselves with respect to that information, and to rely solely on the results of that investigation.
School data provided by GreatSchools. School service boundaries are intended to be used as reference only. To verify enrollment eligibility for a property, contact the school directly.
