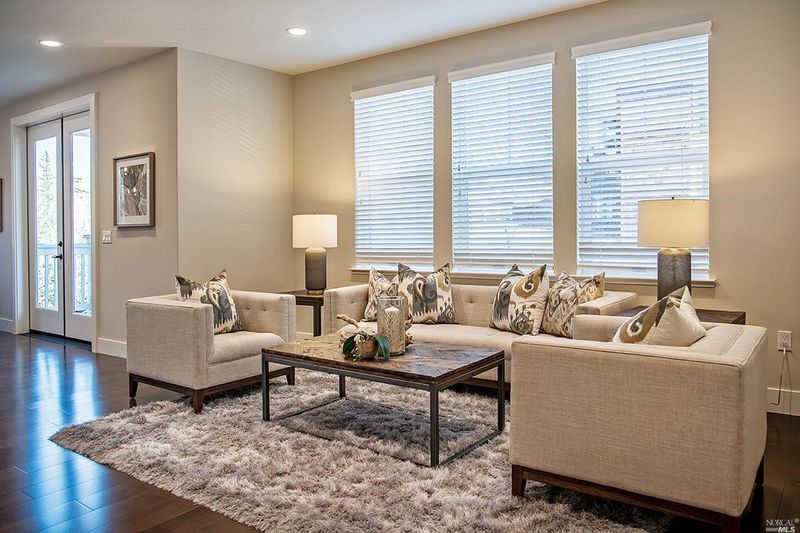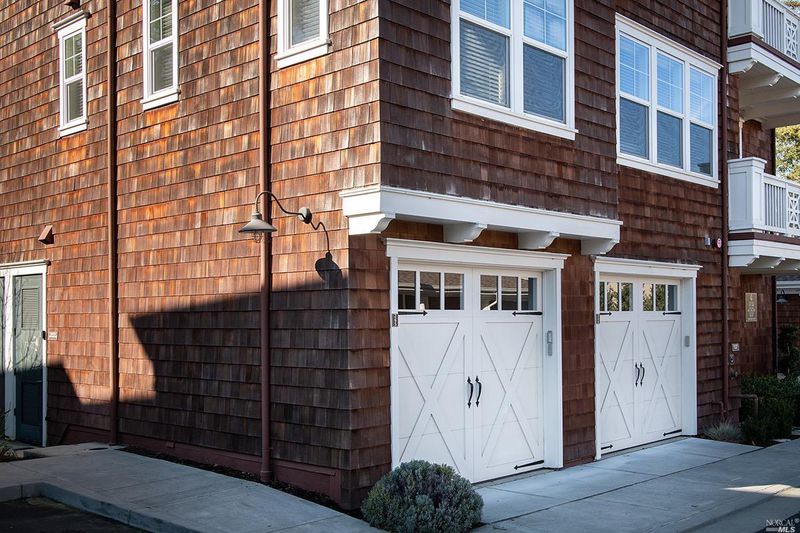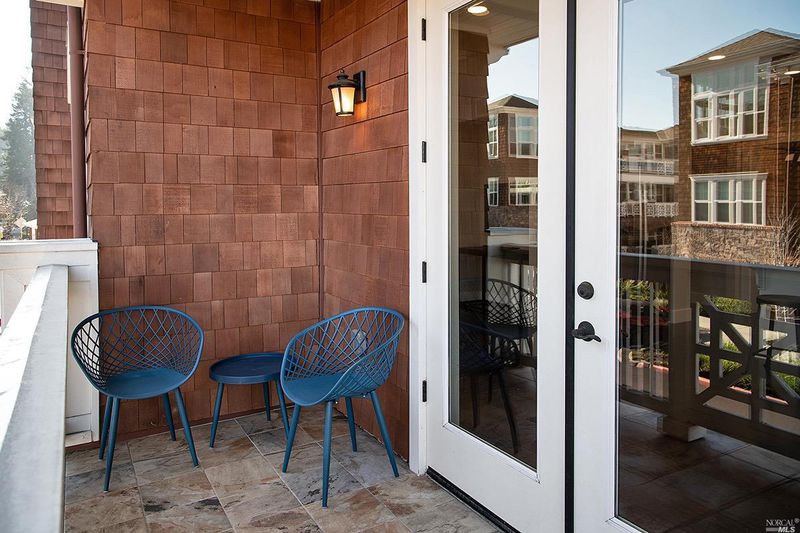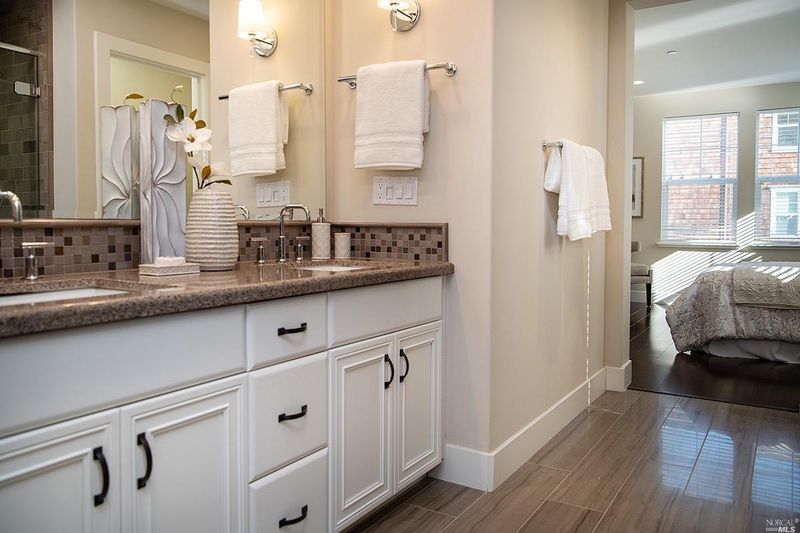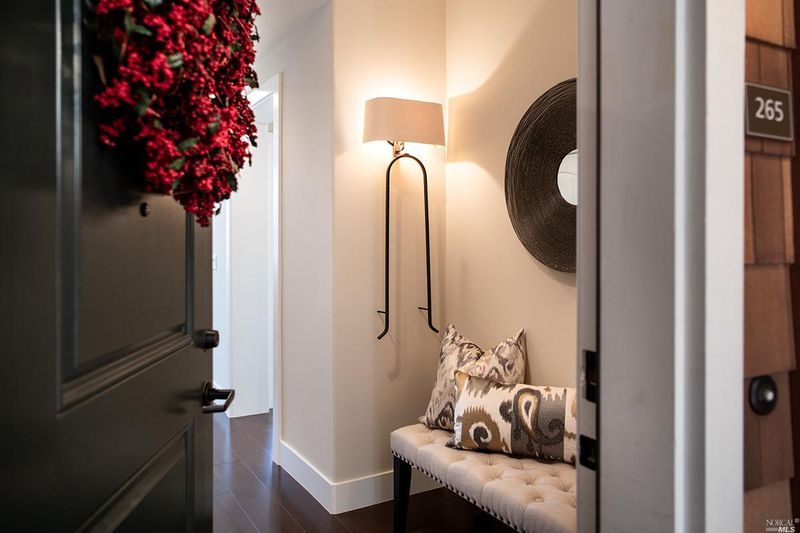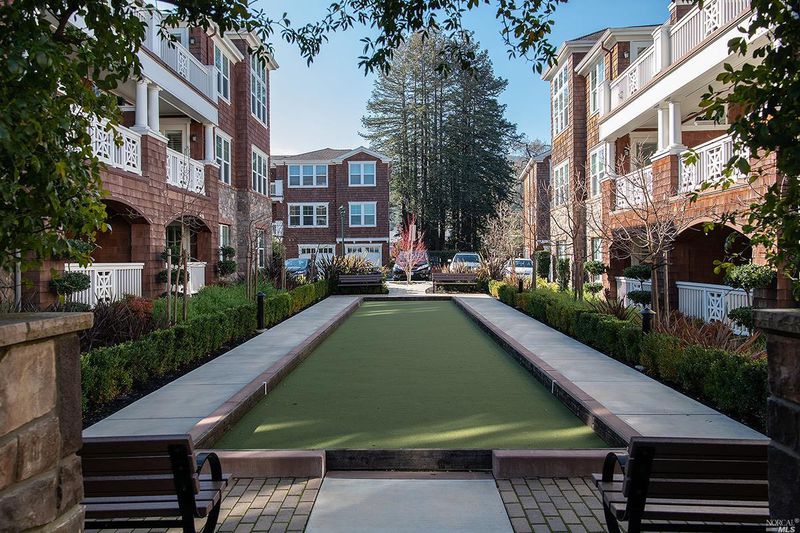 Sold 3.3% Under Asking
Sold 3.3% Under Asking
$1,450,000
1,480
SQ FT
$980
SQ/FT
265 Camellia Circle
@ Rose Lane - Larkspur
- 2 Bed
- 2 Bath
- 0 Park
- 1,480 sqft
- Larkspur
-

Rare opportunity to own a beautifully finished single-level two bedroom unit in Rose Lane. Sun-filled with windows on three sides, no common walls, serene second floor view of hills and redwoods, high ceilings. Formal entry, true open plan living room dining room and kitchen, high-end appliances, elegant cabinetry, granite counters, custom space for home office adjacent to kitchen. Tall French doors lead to large protected balcony. Master bedroom suite with custom closet systems built-in ironing board, jewelry drawer and floor to ceiling storage. Luxurious bath has large walk-in shower, non-skid floor. Features include on-demand water heater, marble bathrooms, custom lighting, washer dryer, a/c, central heat, large pantry. Covered access from garage to elevator to front door. Ideally located near downtown Larkspur, 2 blocks from Lark Theater, Left Bank, Mt Tam Racquet Club and more. This is a highly desirable community providing convenience, comfort and elegance to owners over 55.
- Days on Market
- 18 days
- Current Status
- Sold
- Sold Price
- $1,450,000
- Under List Price
- 3.3%
- Original Price
- $1,499,000
- List Price
- $1,499,000
- On Market Date
- Jan 13, 2020
- Contingent Date
- Jan 25, 2020
- Contract Date
- Jan 31, 2020
- Close Date
- Feb 10, 2020
- Property Type
- Condo/Coop
- Area
- Larkspur
- Zip Code
- 94939
- MLS ID
- 21930380
- APN
- 022-741-68
- Year Built
- 2015
- Stories in Building
- Unavailable
- Possession
- Close Escrow
- COE
- Feb 10, 2020
- Data Source
- BAREIS
- Origin MLS System
Redwood High School
Public 9-12 Secondary
Students: 1928 Distance: 0.1mi
Tamiscal High (Alternative) School
Public 9-12 Alternative
Students: 124 Distance: 0.2mi
St. Patrick School
Private K-8 Elementary, Religious, Coed
Students: 250 Distance: 0.2mi
Tamalpais Adult/Community Education
Public n/a Adult Education, Yr Round
Students: NA Distance: 0.4mi
San Andreas High (Continuation) School
Public 10-12 Continuation
Students: 69 Distance: 0.4mi
North Bridge Academy
Private 3-4
Students: 16 Distance: 0.5mi
- Bed
- 2
- Bath
- 2
- Marble, Shower and Tub, Stall Shower
- Parking
- 0
- 1 Car, Garage, Detached, Guest Accommodations
- SQ FT
- 1,480
- SQ FT Source
- Realist Public Rec
- Lot SQ FT
- 1,372.0
- Lot Acres
- 0.03 Acres
- Kitchen
- 220 V Wiring, Built-in Oven, Cntr Stone Slab, Cont Clean Oven Incl, Cooktop Stove, Dishwasher Incl., Disposal Incl, Gas Range Incl., Hood Over Range, Ice Maker Incl, Island, Microwave Incl., Pantry, Refrigerator Incl., Self-Clean Oven Incl
- Cooling
- Central Air, Central Heat
- Dining Room
- Dining Area
- Disclosures
- nformation has not been verified, is not guaranteed, and is subject to change. Copyright © 2020 Bay Area Real Estate Information Services
- Exterior Details
- Shingle
- Living Room
- Deck Attached, Great Room
- Flooring
- Hardwood, Part Carpet, Tile
- Foundation
- Slab
- Fire Place
- None
- Heating
- Central Air, Central Heat
- Laundry
- Dryer Incl., Gas, In Closet, Washer Incl
- Main Level
- Bath(s), Bedroom(s), Dining Room, Living Room, Master Suite(s), Kitchen
- Views
- Hills, Partial
- Possession
- Close Escrow
- Architectural Style
- Craftsman, Custom
- Fee
- $767
- Name
- Terraces at Rose Lane
- Phone
- 415-614-5300
MLS and other Information regarding properties for sale as shown in Theo have been obtained from various sources such as sellers, public records, agents and other third parties. This information may relate to the condition of the property, permitted or unpermitted uses, zoning, square footage, lot size/acreage or other matters affecting value or desirability. Unless otherwise indicated in writing, neither brokers, agents nor Theo have verified, or will verify, such information. If any such information is important to buyer in determining whether to buy, the price to pay or intended use of the property, buyer is urged to conduct their own investigation with qualified professionals, satisfy themselves with respect to that information, and to rely solely on the results of that investigation.
School data provided by GreatSchools. School service boundaries are intended to be used as reference only. To verify enrollment eligibility for a property, contact the school directly.
