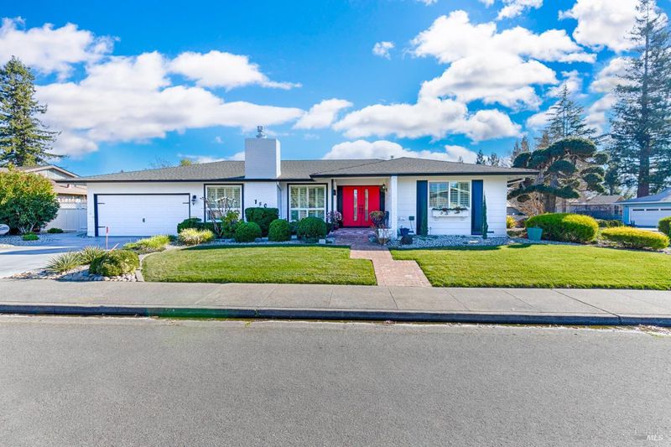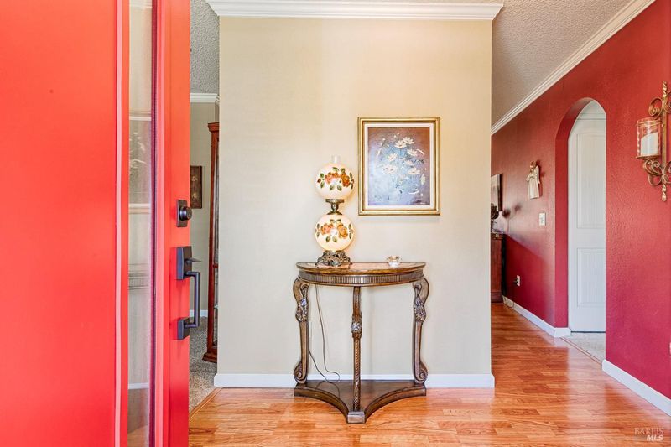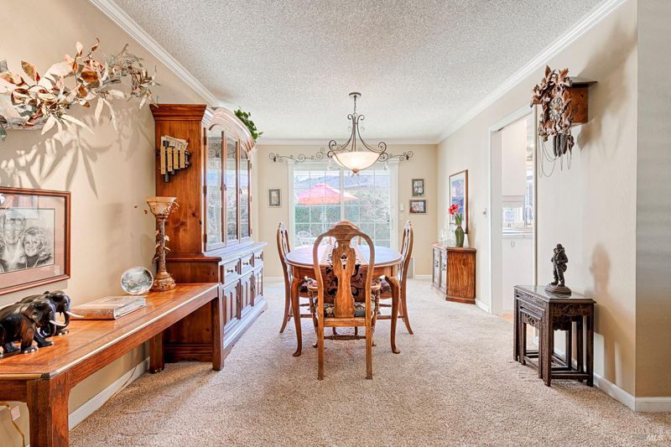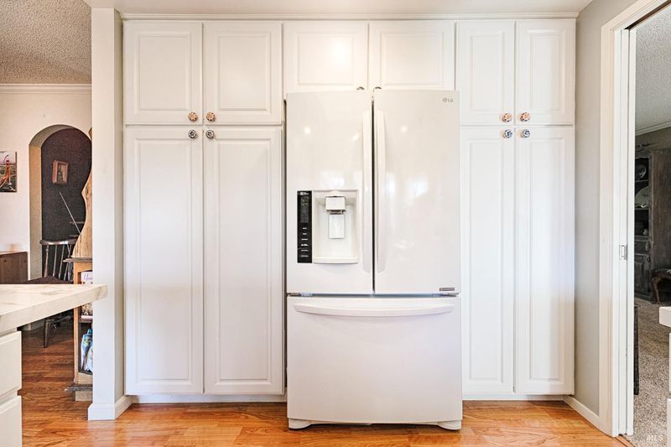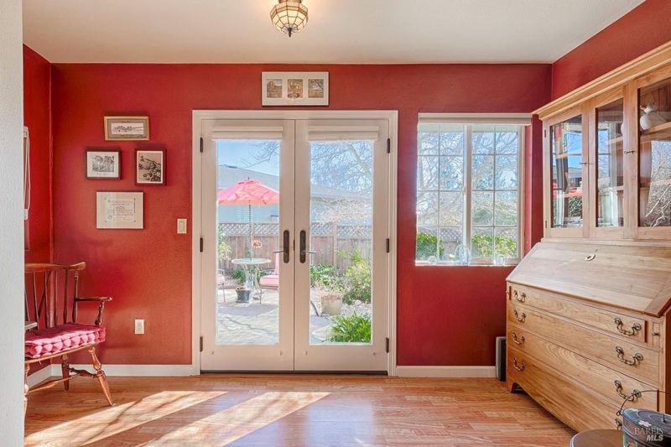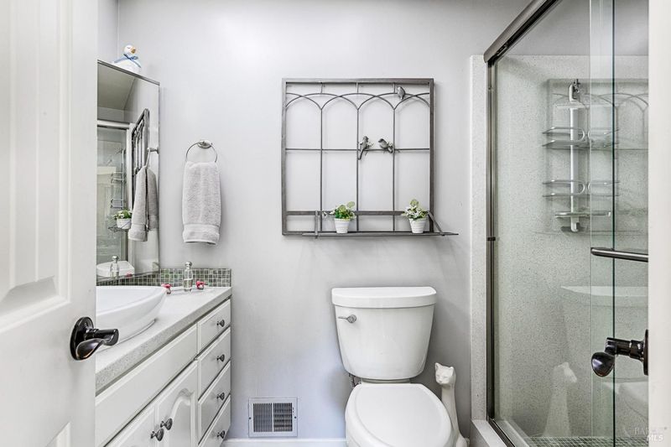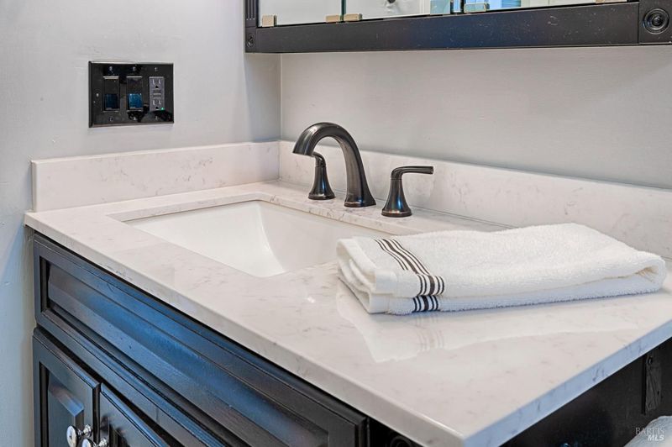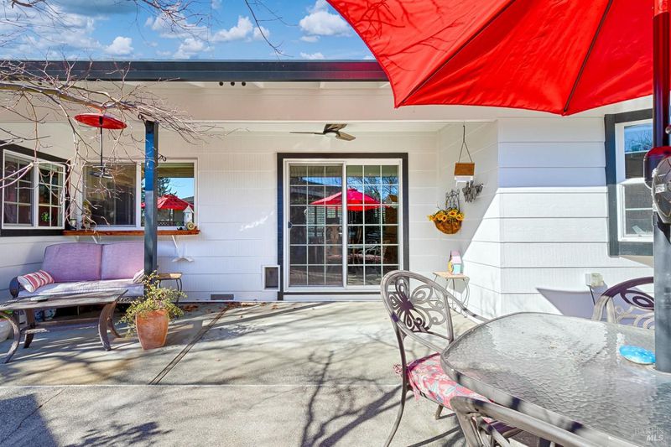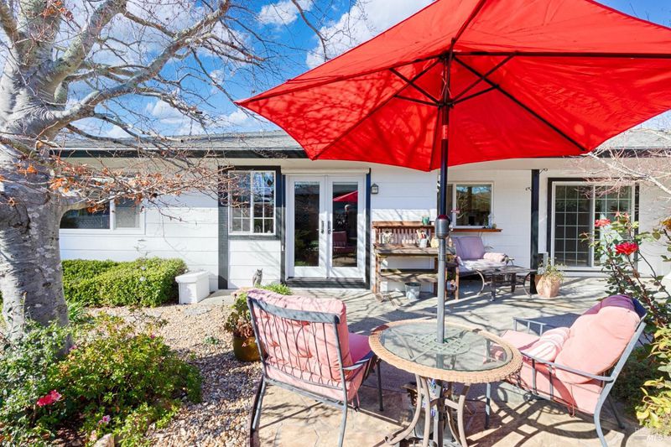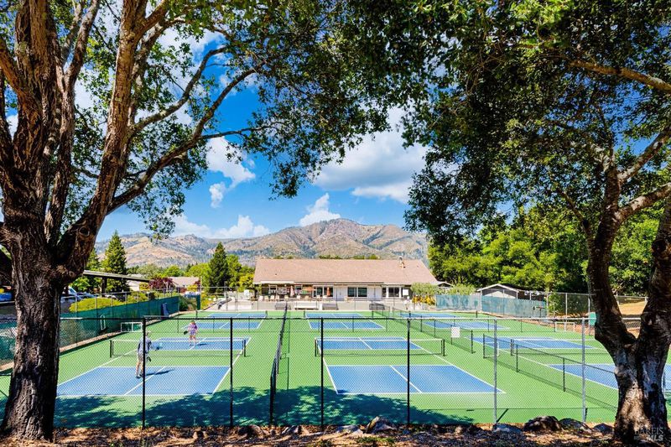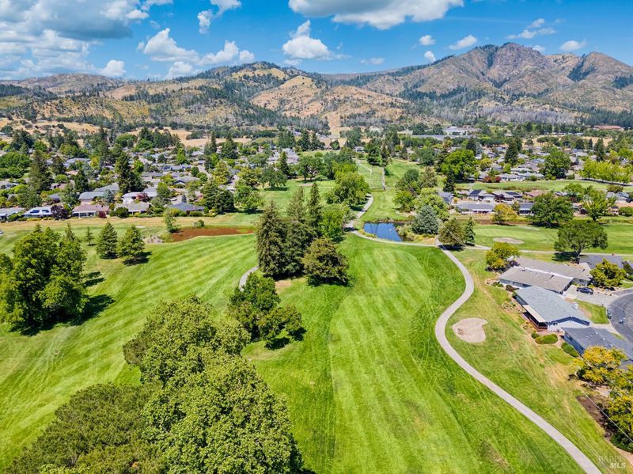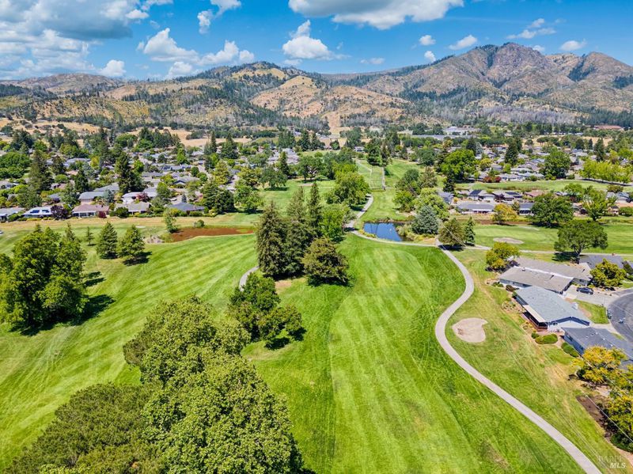
$790,000
1,630
SQ FT
$485
SQ/FT
150 Valley Oaks Drive
@ Oak Shadow - Oakmont, Santa Rosa
- 2 Bed
- 2 Bath
- 2 Park
- 1,630 sqft
- Santa Rosa
-

This beautifully remodeled & expanded Manzanita plan home combines modern elegance with comfort, making it the perfect sanctuary. Nestled on a desirable owner maintained street in Oakmont, this charming home boasts excellent curb appeal & a welcoming front porch. The exterior features classic design that complements it's surroundings. Step inside to this inviting floor plan w/crown molding, plantation shutters & vinyl dual pane windows. The heart of this home is undoubtedly the beautiful kitchen, which has been meticulously remodeled to include solid surface counters, white cabinets with pull out shelves & recessed lighting. Equally impressive are the beautifully remodeled bathrooms, each showcases elegant tile work & attractive finishes. Be sure to see the laundry room off the dining room. It is large enough to be used as an office & the gorgeous bay window overlooking the yard makes it perfect for a hobby room. The included washer & dryer are hidden away behind bifold doors. The low maintenance rear yard features an expanded patio and mature rose bushes, perfect for summer entertaining. Plus the exterior of the home was painted in 2024 & there is also a Generic system installed for easy living. Be sure to put this lovely Oakmont home on your list as one to see.
- Days on Market
- 4 days
- Current Status
- Active
- Original Price
- $790,000
- List Price
- $790,000
- On Market Date
- Jan 19, 2025
- Property Type
- Single Family Residence
- Area
- Oakmont
- Zip Code
- 95409
- MLS ID
- 325003846
- APN
- 016-333-012-000
- Year Built
- 1971
- Stories in Building
- Unavailable
- Possession
- Close Of Escrow
- Data Source
- BAREIS
- Origin MLS System
Kenwood Elementary School
Public K-6 Elementary
Students: 138 Distance: 2.2mi
Heidi Hall's New Song Isp
Private K-12
Students: NA Distance: 3.2mi
Austin Creek Elementary School
Public K-6 Elementary
Students: 387 Distance: 3.4mi
Strawberry Elementary School
Public 4-6 Elementary
Students: 397 Distance: 4.1mi
Rincon Valley Charter School
Charter K-8 Middle
Students: 361 Distance: 4.3mi
Sequoia Elementary School
Public K-6 Elementary
Students: 400 Distance: 4.3mi
- Bed
- 2
- Bath
- 2
- Shower Stall(s), Tile
- Parking
- 2
- Attached, Garage Door Opener, Garage Facing Front, Interior Access
- SQ FT
- 1,630
- SQ FT Source
- Not Verified
- Kitchen
- Synthetic Counter
- Cooling
- Central
- Dining Room
- Dining/Living Combo
- Flooring
- Carpet, Laminate, Tile
- Foundation
- Concrete Perimeter
- Fire Place
- Gas Starter, Insert, Living Room
- Heating
- Central
- Laundry
- Dryer Included, Inside Area, Washer Included
- Main Level
- Bedroom(s), Dining Room, Full Bath(s), Garage, Kitchen, Living Room, Primary Bedroom
- Possession
- Close Of Escrow
- * Fee
- $129
- Name
- Oakmont Village Association
- Phone
- (925) 566-6800
- *Fee includes
- Common Areas, Management, Organized Activities, Pool, and Recreation Facility
MLS and other Information regarding properties for sale as shown in Theo have been obtained from various sources such as sellers, public records, agents and other third parties. This information may relate to the condition of the property, permitted or unpermitted uses, zoning, square footage, lot size/acreage or other matters affecting value or desirability. Unless otherwise indicated in writing, neither brokers, agents nor Theo have verified, or will verify, such information. If any such information is important to buyer in determining whether to buy, the price to pay or intended use of the property, buyer is urged to conduct their own investigation with qualified professionals, satisfy themselves with respect to that information, and to rely solely on the results of that investigation.
School data provided by GreatSchools. School service boundaries are intended to be used as reference only. To verify enrollment eligibility for a property, contact the school directly.
