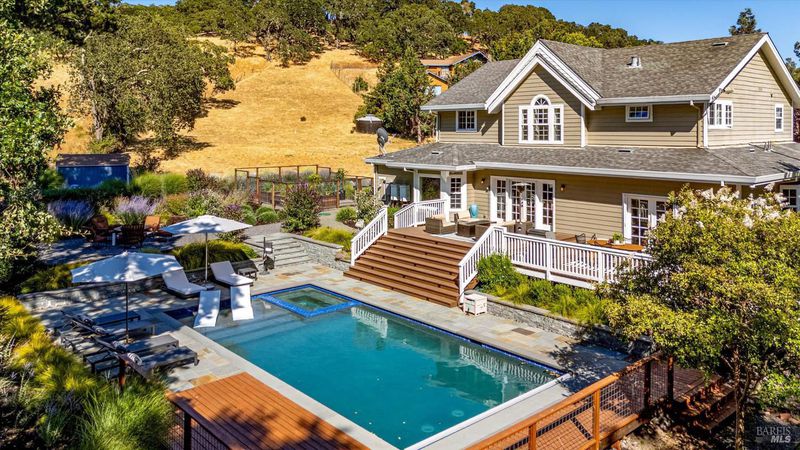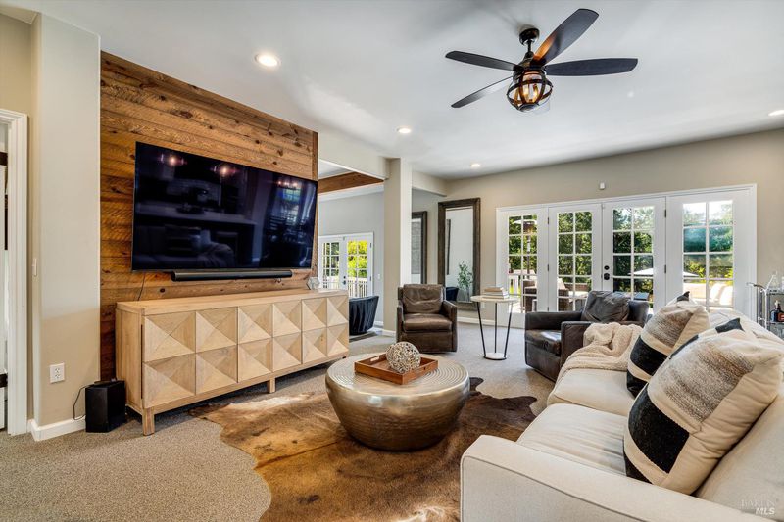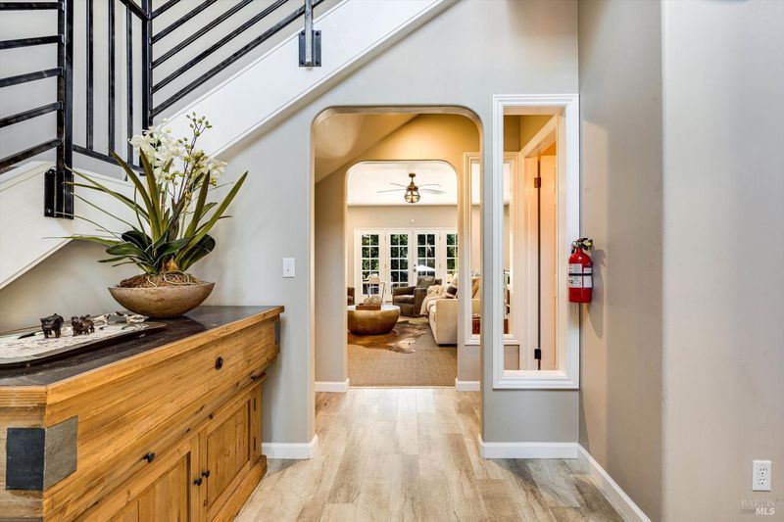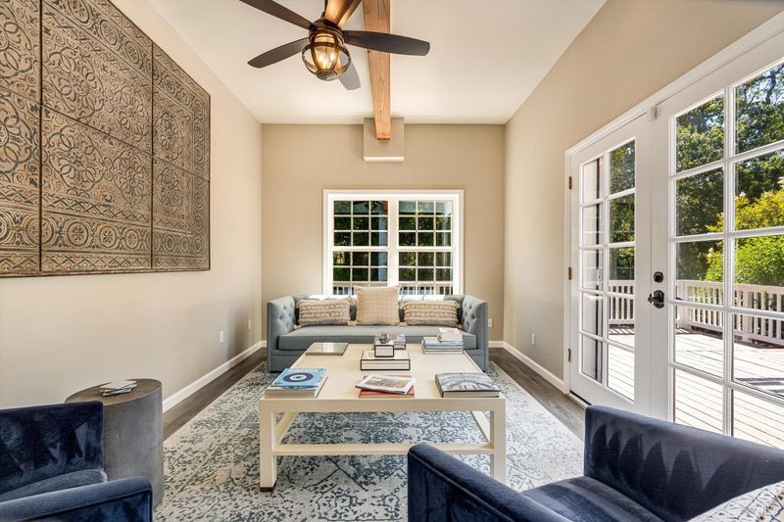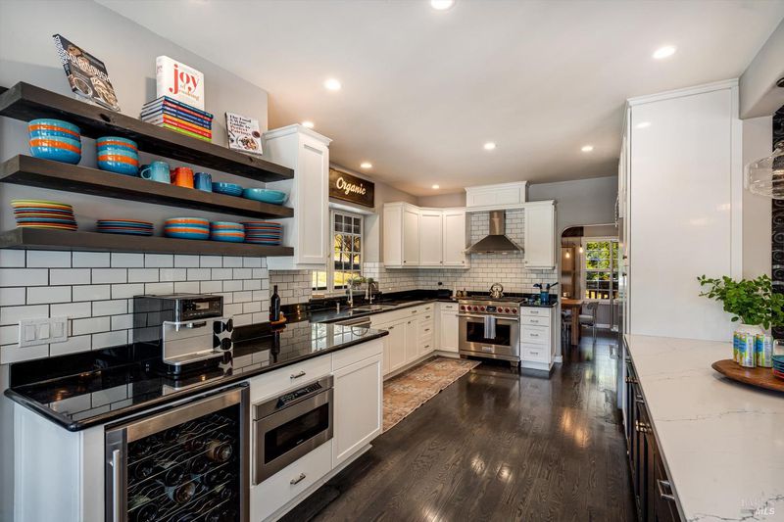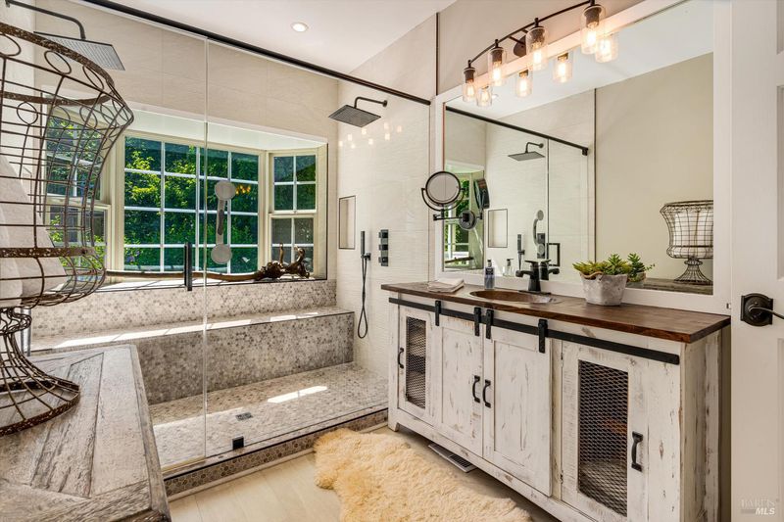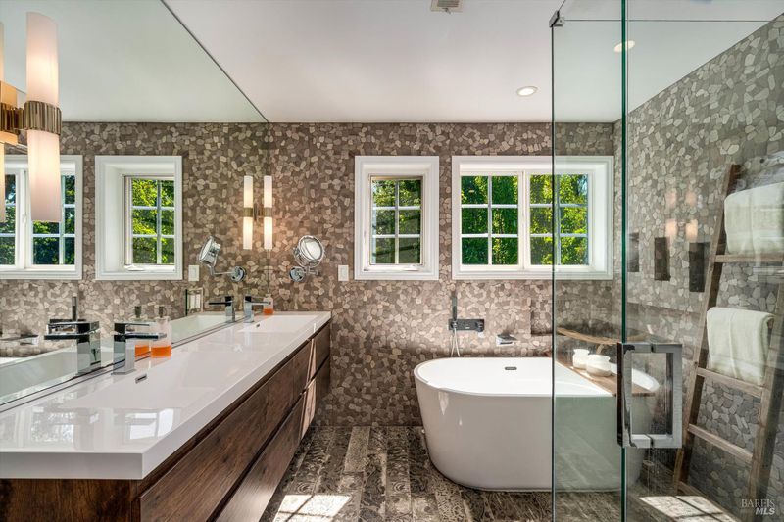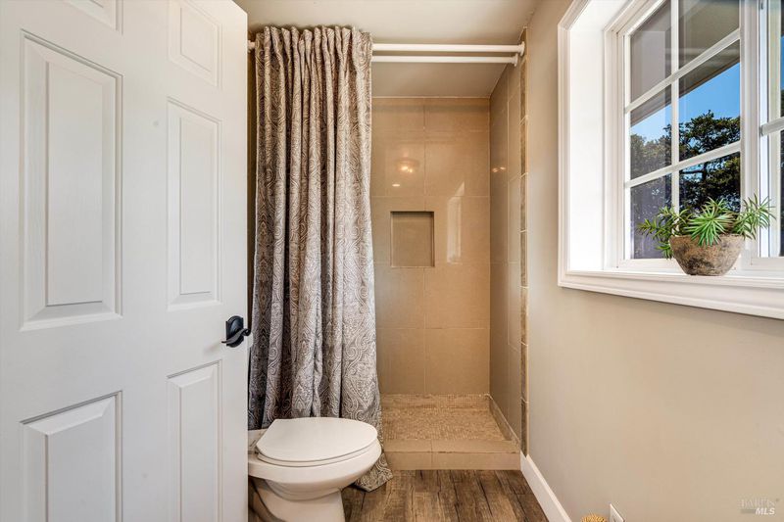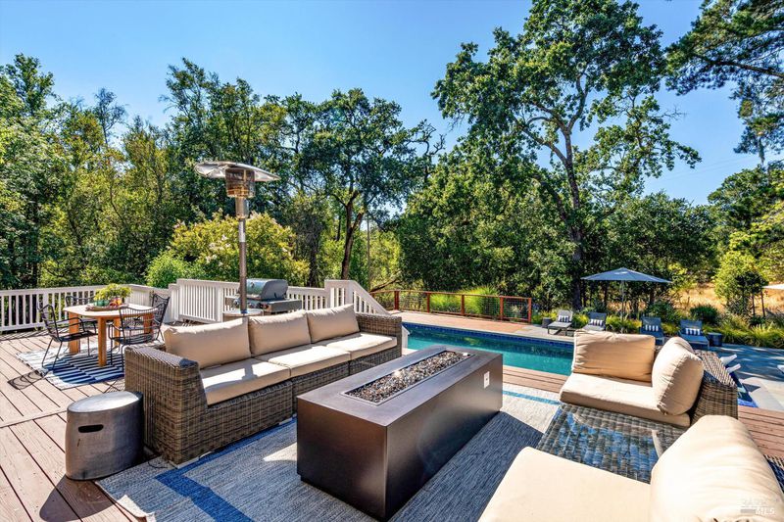
$2,890,000
3,163
SQ FT
$914
SQ/FT
2980 Warm Springs Road
@ Bennett Valley - Sonoma, Glen Ellen
- 3 Bed
- 5 (3/2) Bath
- 0 Park
- 3,163 sqft
- Glen Ellen
-

Surrounded by open space, a seasonal creek, and the peaceful rhythms of nature, this Glen Ellen sanctuary offers over 3,000 square feet of beautifully updated living. Enjoy views of deer, birds, and trees from every window while taking in the privacy and quiet that define this exceptional property. Inside, comfortable living spaces and three ensuite bedrooms + retreat space offer room to spread out or gather together, including an elegant formal dining room for hosting with ease. Outside, an expansive wraparound porch and sunny pool area with room for chairs, umbrellas, and relaxation invite effortless indoor-outdoor living. Upgrades include new pool/spa, appliances, HVAC ducting, EV charger, custom redwood fencing, and refreshed landscaping. A striking floor-to-ceiling glass wine display adds style to the open living space. With approved expansion plans and possible vacation rental potential (buyer to verify), this turnkey home is ready for your next chapter in Wine Country.
- Days on Market
- 1 day
- Current Status
- Active
- Original Price
- $2,890,000
- List Price
- $2,890,000
- On Market Date
- Sep 5, 2025
- Property Type
- Single Family Residence
- Area
- Sonoma
- Zip Code
- 95442
- MLS ID
- 325065108
- APN
- 053-190-052-000
- Year Built
- 1993
- Stories in Building
- Unavailable
- Possession
- Close Of Escrow
- Data Source
- BAREIS
- Origin MLS System
Dunbar Elementary School
Public K-5 Elementary
Students: 198 Distance: 1.7mi
Kenwood Elementary School
Public K-6 Elementary
Students: 138 Distance: 2.6mi
Archbishop Hanna High School
Private 8-12 Secondary, Religious, All Male
Students: 100 Distance: 4.8mi
Sonoma Charter School
Charter K-8 Elementary
Students: 205 Distance: 5.2mi
Altimira Middle School
Public 6-8 Middle
Students: 468 Distance: 5.4mi
Woodland Star Charter School
Charter K-8 Elementary, Coed
Students: 251 Distance: 5.4mi
- Bed
- 3
- Bath
- 5 (3/2)
- Double Sinks, Soaking Tub, Walk-In Closet 2+
- Parking
- 0
- EV Charging, RV Possible
- SQ FT
- 3,163
- SQ FT Source
- Assessor Auto-Fill
- Lot SQ FT
- 102,802.0
- Lot Acres
- 2.36 Acres
- Pool Info
- Pool Cover, Pool/Spa Combo, Salt Water
- Kitchen
- Butlers Pantry, Island, Pantry Closet
- Cooling
- Ceiling Fan(s), Central
- Dining Room
- Formal Area
- Living Room
- Deck Attached
- Foundation
- Concrete Perimeter
- Heating
- Central
- Laundry
- Dryer Included, Ground Floor, Washer Included
- Upper Level
- Bedroom(s), Full Bath(s), Primary Bedroom, Retreat
- Main Level
- Dining Room, Family Room, Kitchen, Living Room, Primary Bedroom, Partial Bath(s), Retreat, Street Entrance
- Views
- Hills, Panoramic
- Possession
- Close Of Escrow
- Architectural Style
- Farmhouse
- Fee
- $0
MLS and other Information regarding properties for sale as shown in Theo have been obtained from various sources such as sellers, public records, agents and other third parties. This information may relate to the condition of the property, permitted or unpermitted uses, zoning, square footage, lot size/acreage or other matters affecting value or desirability. Unless otherwise indicated in writing, neither brokers, agents nor Theo have verified, or will verify, such information. If any such information is important to buyer in determining whether to buy, the price to pay or intended use of the property, buyer is urged to conduct their own investigation with qualified professionals, satisfy themselves with respect to that information, and to rely solely on the results of that investigation.
School data provided by GreatSchools. School service boundaries are intended to be used as reference only. To verify enrollment eligibility for a property, contact the school directly.
