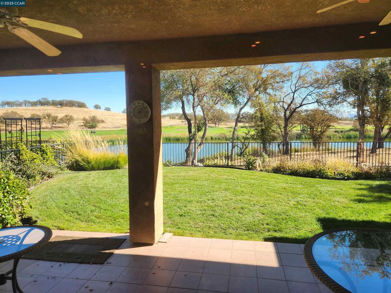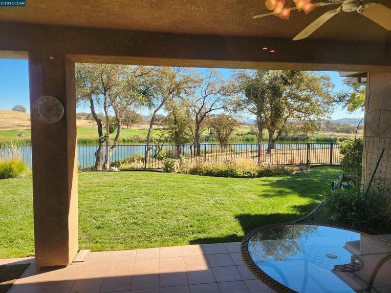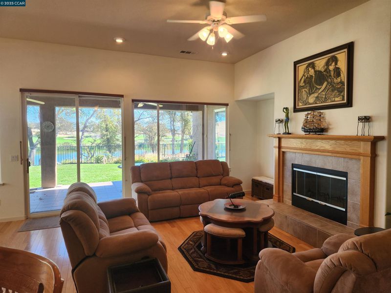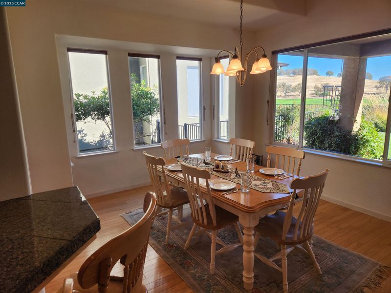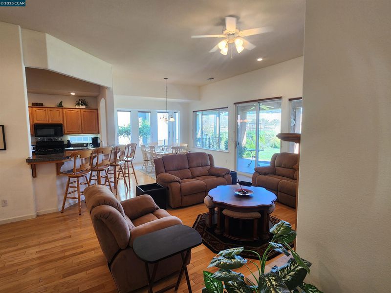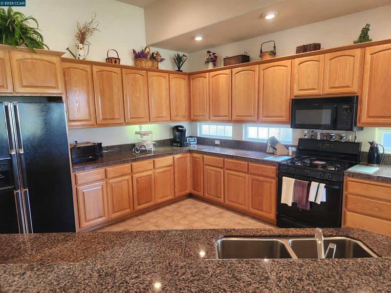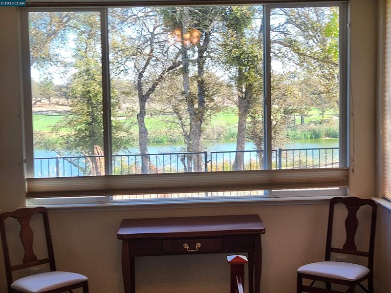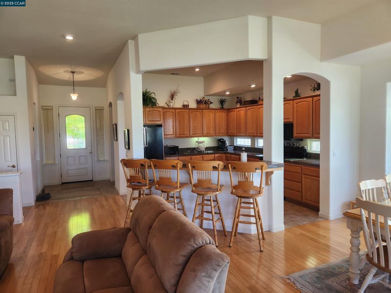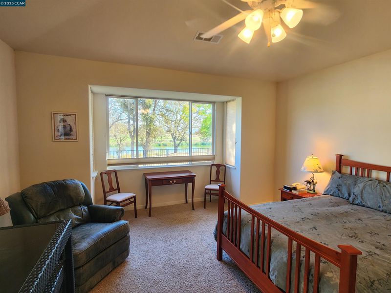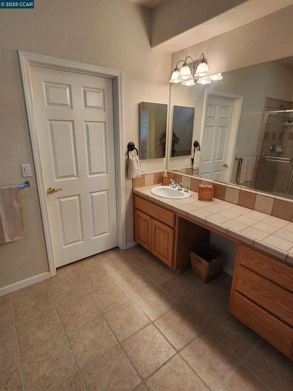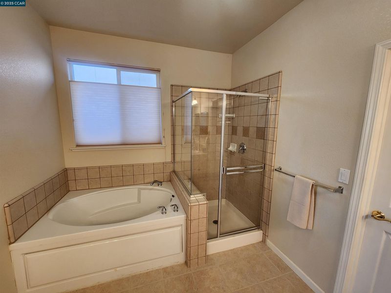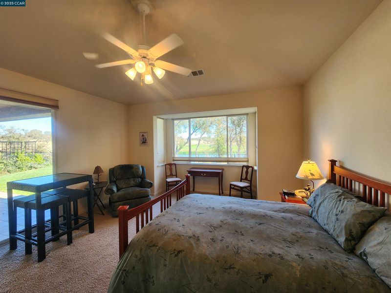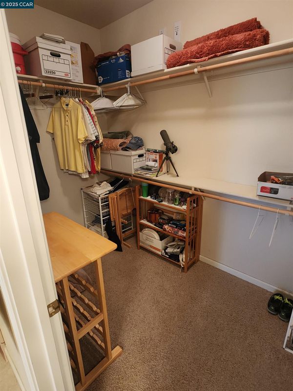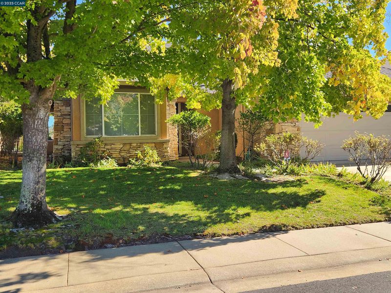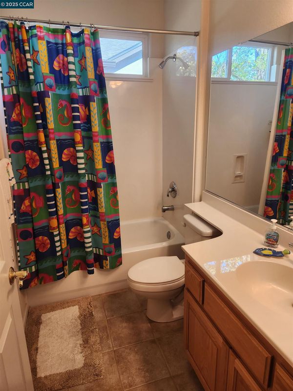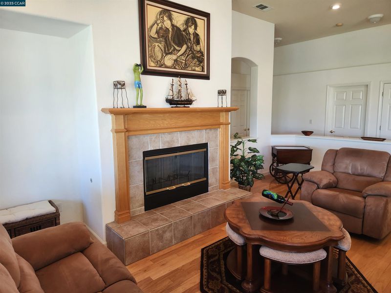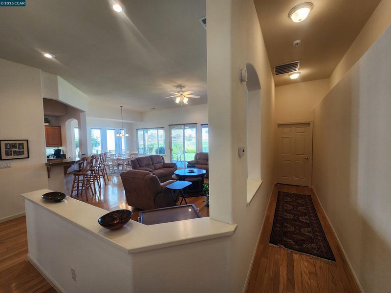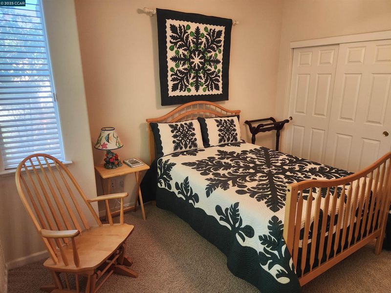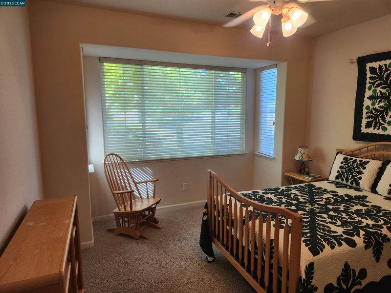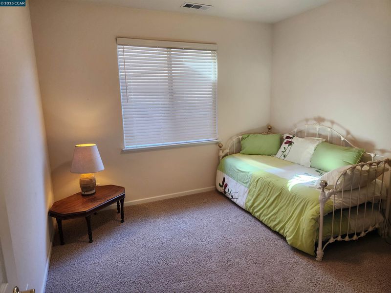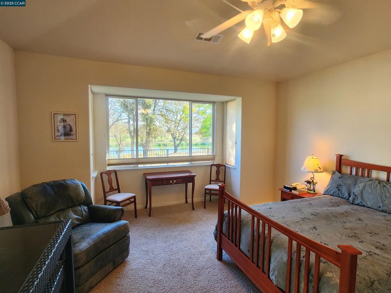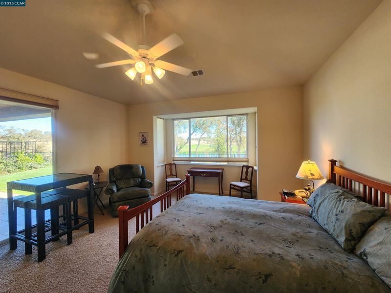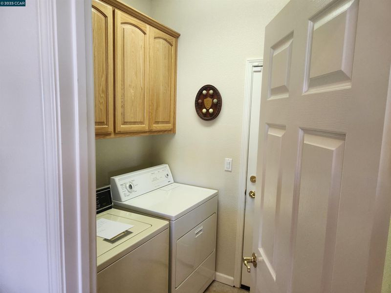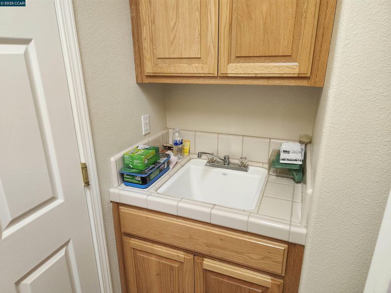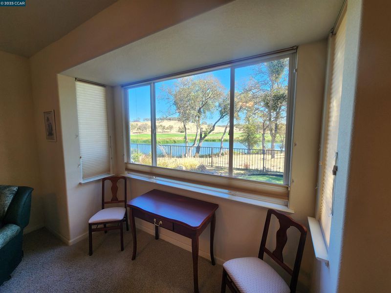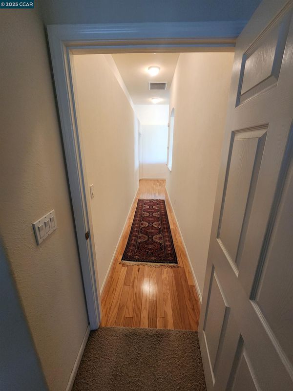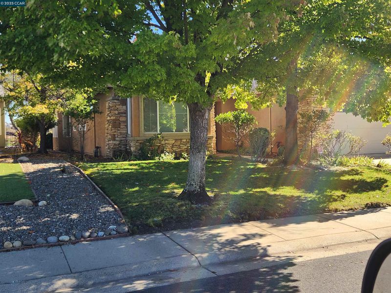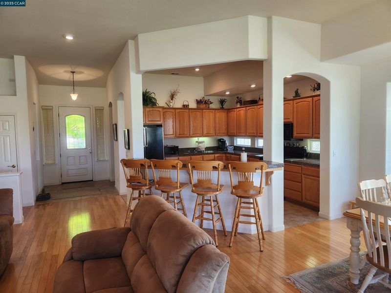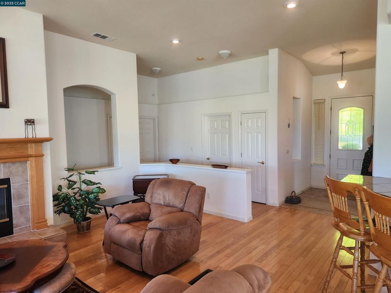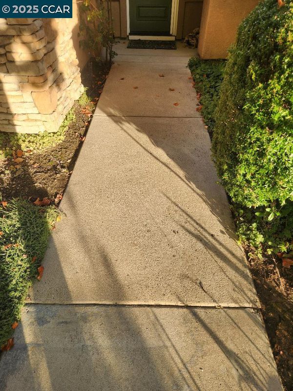
$629,000
1,902
SQ FT
$331
SQ/FT
288 Mitchell Lake Ln
@ Oak Creek - Other, Copperopolis
- 3 Bed
- 2 Bath
- 2 Park
- 1,902 sqft
- Copperopolis
-

. This is a beautiful home; The Views are spectacular. Mitchell Lake and golf course fairway, with a beautiful rear lawn. This has always been a 2nd home, everything looks great. Fantastic views out living, dining and master bedroom, Lake, golf course fairway. This home has hardwood style, high quality laminate floors carpet and tile. All looks great. Has 4 yr old roof with paid off solar. EV Charger installed in garage. Move in ready. All of this is inside the Gated community of Copper Valley. Gateway to the foothills, Close to all types of outdoor adventures. Golf, Hiking, Boating, Fishing, 20 Wineries only 30 miles away. This area is rich in all the California Gold Country history. Only 75 mile to Yosemite. Bear Valley and Dodge Ridge for winter snow skiing. This is a 2nd home for these sellers, all Furniture is up for negotiation
- Current Status
- New
- Original Price
- $629,000
- List Price
- $629,000
- On Market Date
- Oct 23, 2025
- Property Type
- Detached
- D/N/S
- Other
- Zip Code
- 95228
- MLS ID
- 41115632
- APN
- 055064008000
- Year Built
- 2001
- Stories in Building
- 1
- Possession
- Close Of Escrow
- Data Source
- MAXEBRDI
- Origin MLS System
- CONTRA COSTA
Copperopolis Elementary School
Public K-6 Elementary
Students: 244 Distance: 4.7mi
Knights Ferry Elementary School
Public K-8 Elementary
Students: 153 Distance: 6.8mi
Christian Family Learning Center
Private K-8 Religious, Nonprofit
Students: 88 Distance: 10.3mi
Sierra Waldorf School
Private PK-8 Elementary, Coed
Students: 185 Distance: 10.7mi
Chinese Camp Elementary School
Public 3-6
Students: 30 Distance: 11.3mi
Christian Family Learning Center
Private K-8 Elementary, Religious, Coed
Students: 72 Distance: 11.9mi
- Bed
- 3
- Bath
- 2
- Parking
- 2
- Attached, Off Street, Parking Spaces, Garage Faces Front, Garage Door Opener
- SQ FT
- 1,902
- SQ FT Source
- Assessor Auto-Fill
- Lot SQ FT
- 6,098.0
- Lot Acres
- 0.14 Acres
- Pool Info
- Gunite, Membership (Optional), Fenced, Pool House, Pool/Spa Combo, Sport, Community
- Kitchen
- Dishwasher, Microwave, Free-Standing Range, Refrigerator, Dryer, Washer, Stone Counters, Tile Counters, Disposal, Range/Oven Free Standing
- Cooling
- Ceiling Fan(s), Central Air
- Disclosures
- Owner is Lic Real Est Agt, HOA Rental Restrictions, Hotel/Motel Nearby, Shopping Cntr Nearby, Restaurant Nearby, Disclosure Statement
- Entry Level
- Exterior Details
- Back Yard, Side Yard, Sprinklers Automatic, Sprinklers Front, Landscape Back, Landscape Front, Low Maintenance, Yard Space
- Flooring
- Concrete, Hardwood, Tile, Carpet
- Foundation
- Fire Place
- Brick, Living Room, Stone, Wood Burning
- Heating
- Gravity, Forced Air
- Laundry
- 220 Volt Outlet, Dryer, Gas Dryer Hookup, Laundry Room, Washer, In Unit, Cabinets, Inside Room, Sink
- Main Level
- 3 Bedrooms, 2 Baths, Primary Bedrm Suite - 1, Laundry Facility, No Steps to Entry, Main Entry
- Possession
- Close Of Escrow
- Architectural Style
- Cottage
- Non-Master Bathroom Includes
- Shower Over Tub, Tile, Tub
- Construction Status
- Existing
- Additional Miscellaneous Features
- Back Yard, Side Yard, Sprinklers Automatic, Sprinklers Front, Landscape Back, Landscape Front, Low Maintenance, Yard Space
- Location
- Level, Premium Lot, Curb(s), Dead End, Security Gate, Sprinklers In Rear, Landscaped
- Roof
- Composition Shingles
- Fee
- $100
MLS and other Information regarding properties for sale as shown in Theo have been obtained from various sources such as sellers, public records, agents and other third parties. This information may relate to the condition of the property, permitted or unpermitted uses, zoning, square footage, lot size/acreage or other matters affecting value or desirability. Unless otherwise indicated in writing, neither brokers, agents nor Theo have verified, or will verify, such information. If any such information is important to buyer in determining whether to buy, the price to pay or intended use of the property, buyer is urged to conduct their own investigation with qualified professionals, satisfy themselves with respect to that information, and to rely solely on the results of that investigation.
School data provided by GreatSchools. School service boundaries are intended to be used as reference only. To verify enrollment eligibility for a property, contact the school directly.
