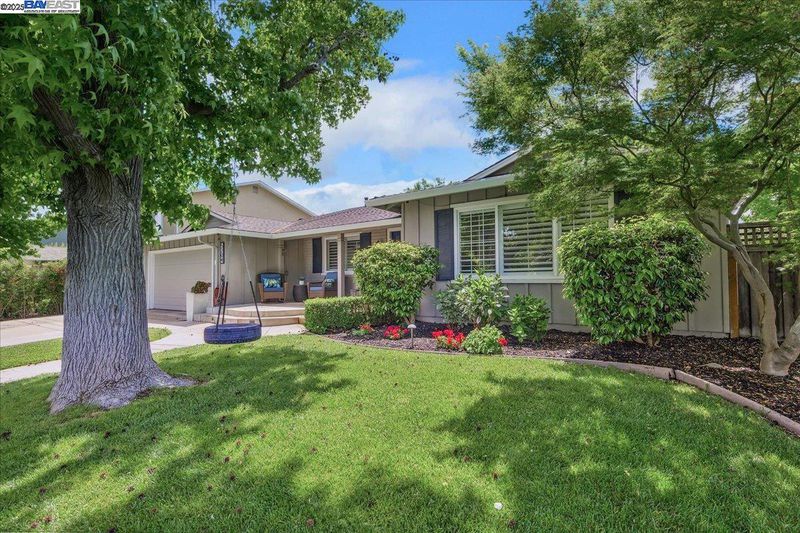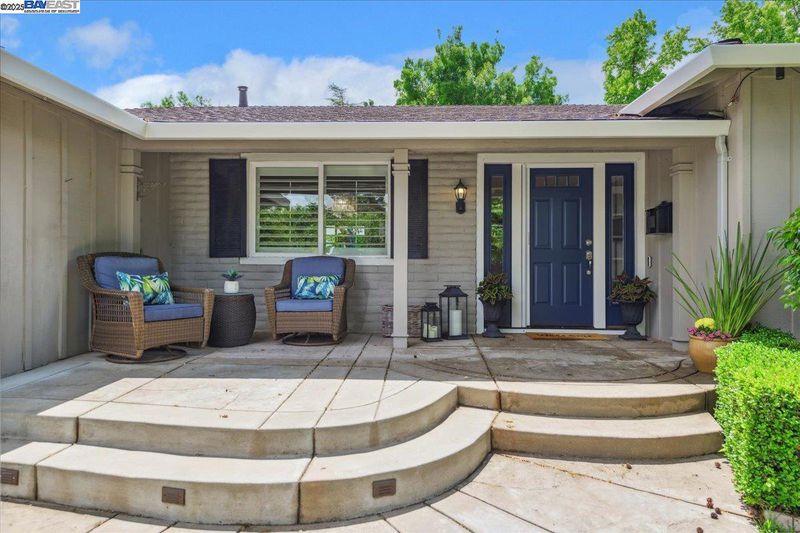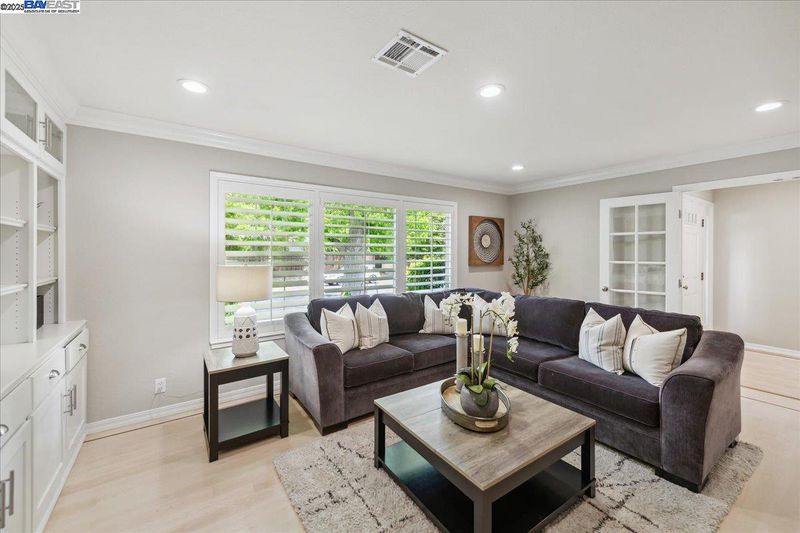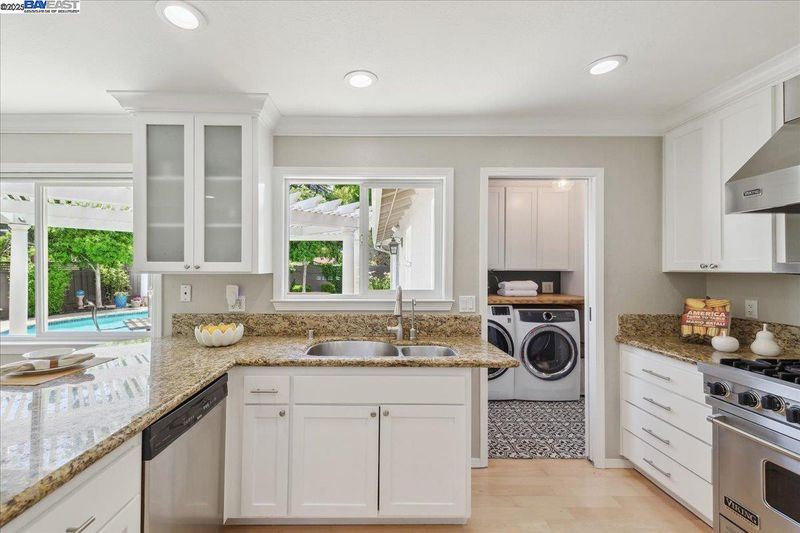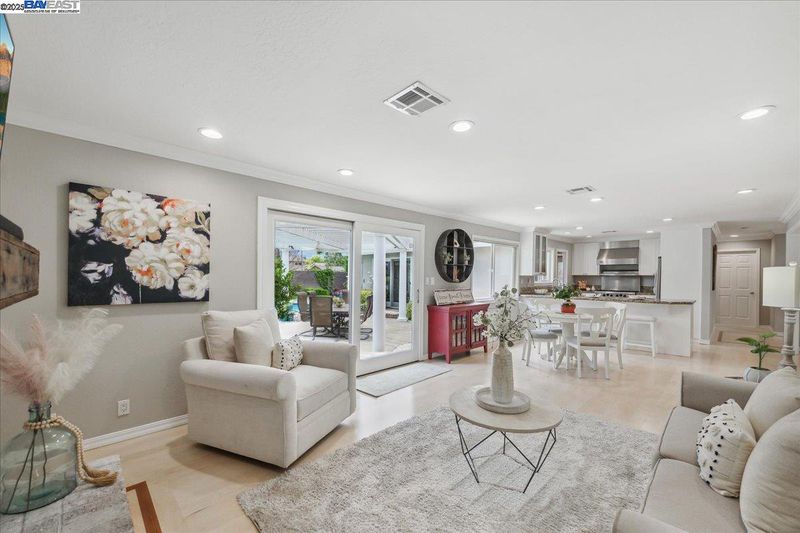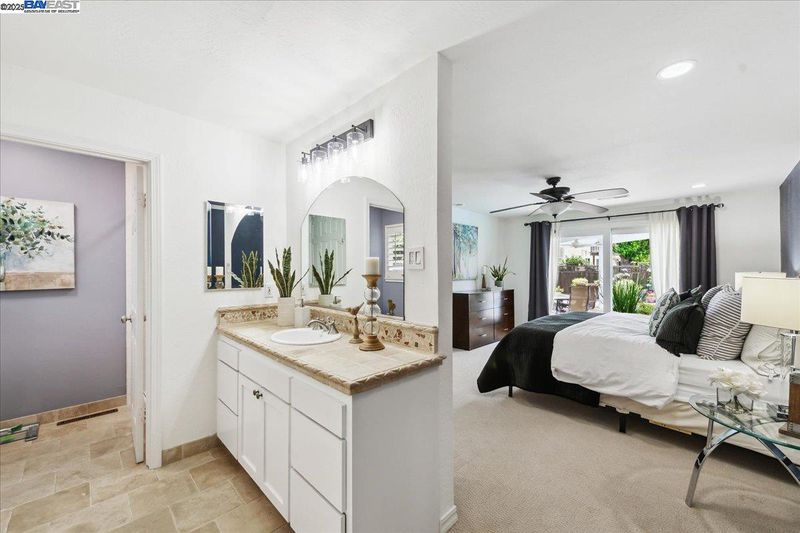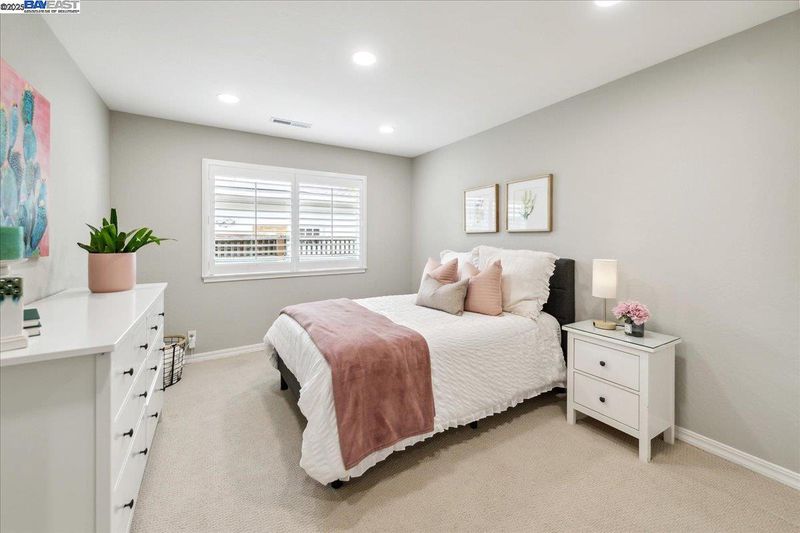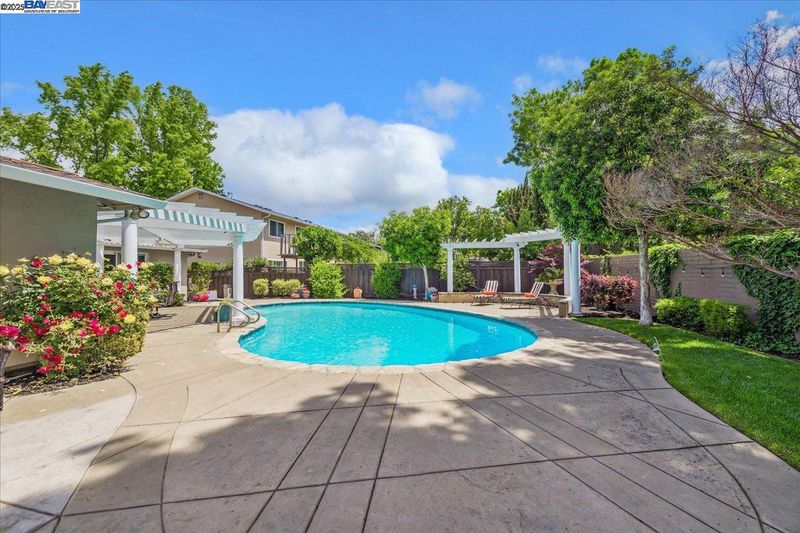
$1,949,000
2,167
SQ FT
$899
SQ/FT
5204 Hummingbird Rd
@ Cresline - Birdland, Pleasanton
- 4 Bed
- 2 Bath
- 2 Park
- 2,167 sqft
- Pleasanton
-

Welcome to this beautifully renovated, north-facing Holiday model in the desirable Birdland neighborhood. This inviting home features glistening hardwood floors and brand-new textured nylon carpet, offering a perfect blend of style and comfort. The updated kitchen is a chef’s dream, equipped with stainless steel appliances, including a professional-grade Viking gas range, refrigerator, dishwasher, and microwave. The front room, complete with a large built-in cabinet and elegant French doors, is ideal for a home office or children’s game room. A formal dining room seamlessly flows into the kitchen and spacious family room, creating an effortless layout for entertaining. Step outside to your private backyard oasis with a sparkling solar-heated saltwater pool, low-maintenance aluminum arbor, and generous lawn—perfect for relaxing or hosting gatherings. Energy-efficient features include leased PV solar, dual-pane windows with plantation shutters, recessed LED lighting, newer HVAC equipment, and upgraded attic insulation. Additional conveniences include an inside laundry with high-efficiency washer/dryer, garage storage cabinets, and a 6x8 Tuff Shed. With thoughtful upgrades and flexible living spaces, this home offers both elegance and functionality in a sought-after community
- Current Status
- Active - Coming Soon
- Original Price
- $1,949,000
- List Price
- $1,949,000
- On Market Date
- May 9, 2025
- Property Type
- Detached
- D/N/S
- Birdland
- Zip Code
- 94566
- MLS ID
- 41096888
- APN
- 946331134
- Year Built
- 1966
- Stories in Building
- 1
- Possession
- COE, Negotiable
- Data Source
- MAXEBRDI
- Origin MLS System
- BAY EAST
Harvest Park Middle School
Public 6-8 Middle
Students: 1223 Distance: 0.3mi
Walnut Grove Elementary School
Public K-5 Elementary
Students: 749 Distance: 0.3mi
Hillview Christian Academy
Private 1-12
Students: 9 Distance: 0.3mi
Thomas S. Hart Middle School
Public 6-8 Middle
Students: 1201 Distance: 0.9mi
Alisal Elementary School
Public K-5 Elementary
Students: 644 Distance: 0.9mi
The Child Day Schools, Pleasanton
Private PK-5 Coed
Students: 80 Distance: 0.9mi
- Bed
- 4
- Bath
- 2
- Parking
- 2
- Attached, Garage Door Opener
- SQ FT
- 2,167
- SQ FT Source
- Public Records
- Lot SQ FT
- 8,760.0
- Lot Acres
- 0.2 Acres
- Pool Info
- In Ground, Solar Heat, Solar Pool Owned
- Kitchen
- Dishwasher, Disposal, Gas Range, Refrigerator, Water Filter System, Water Softener, Counter - Solid Surface, Counter - Stone, Eat In Kitchen, Garbage Disposal, Gas Range/Cooktop, Pantry, Updated Kitchen
- Cooling
- Central Air
- Disclosures
- Nat Hazard Disclosure
- Entry Level
- Exterior Details
- Back Yard, Front Yard, Sprinklers Automatic, Sprinklers Back, Sprinklers Front, Storage, Landscape Back, Landscape Front
- Flooring
- Hardwood, Tile, Carpet
- Foundation
- Fire Place
- Family Room
- Heating
- Forced Air
- Laundry
- Laundry Room
- Main Level
- 4 Bedrooms, 2 Baths, Primary Bedrm Suite - 1, Laundry Facility, No Steps to Entry, Main Entry
- Possession
- COE, Negotiable
- Basement
- Crawl Space
- Architectural Style
- Contemporary
- Construction Status
- Existing
- Additional Miscellaneous Features
- Back Yard, Front Yard, Sprinklers Automatic, Sprinklers Back, Sprinklers Front, Storage, Landscape Back, Landscape Front
- Location
- Level, Front Yard
- Roof
- Composition Shingles
- Water and Sewer
- Public
- Fee
- Unavailable
MLS and other Information regarding properties for sale as shown in Theo have been obtained from various sources such as sellers, public records, agents and other third parties. This information may relate to the condition of the property, permitted or unpermitted uses, zoning, square footage, lot size/acreage or other matters affecting value or desirability. Unless otherwise indicated in writing, neither brokers, agents nor Theo have verified, or will verify, such information. If any such information is important to buyer in determining whether to buy, the price to pay or intended use of the property, buyer is urged to conduct their own investigation with qualified professionals, satisfy themselves with respect to that information, and to rely solely on the results of that investigation.
School data provided by GreatSchools. School service boundaries are intended to be used as reference only. To verify enrollment eligibility for a property, contact the school directly.

