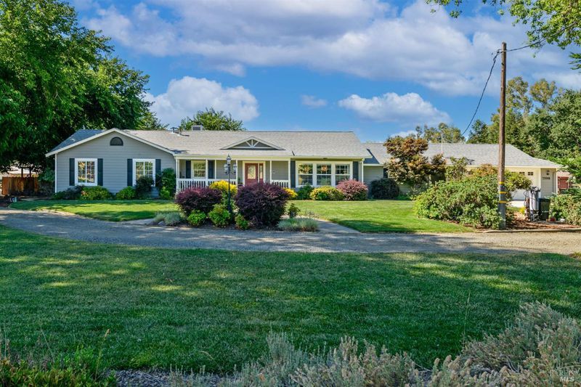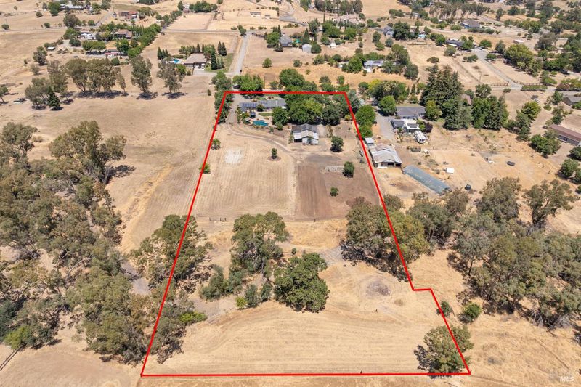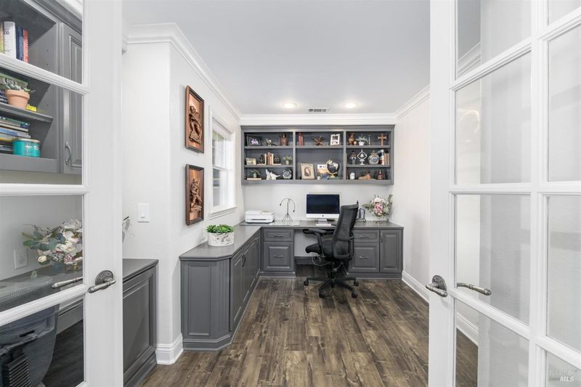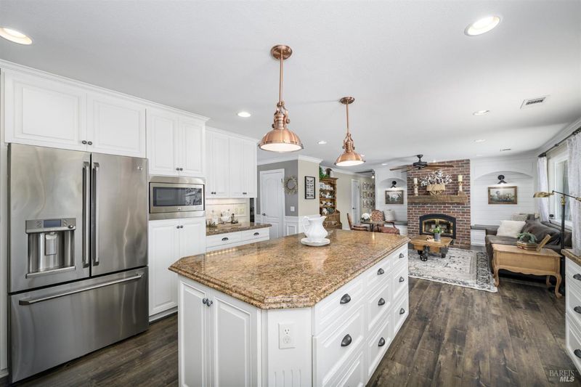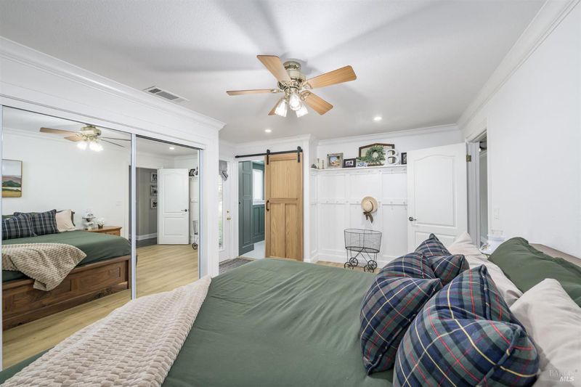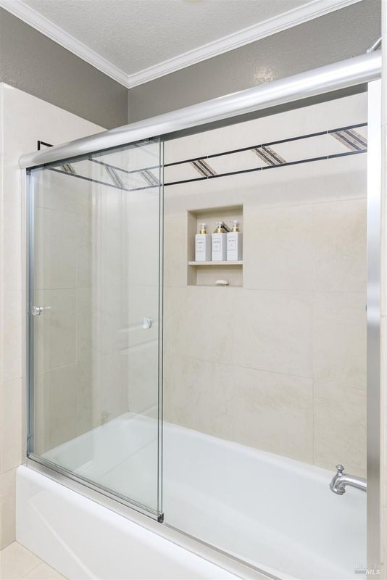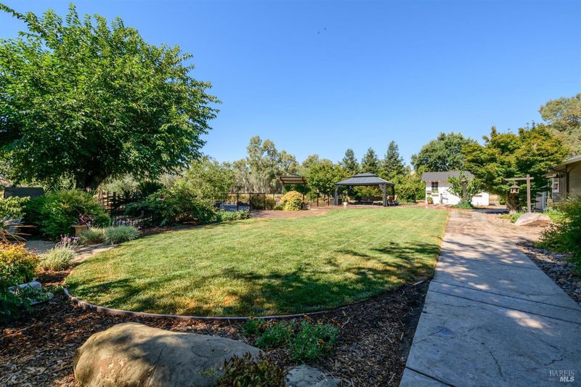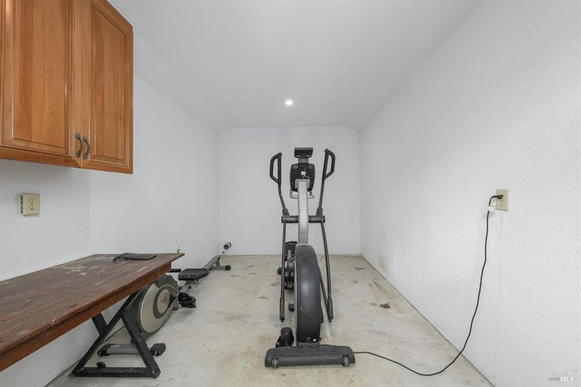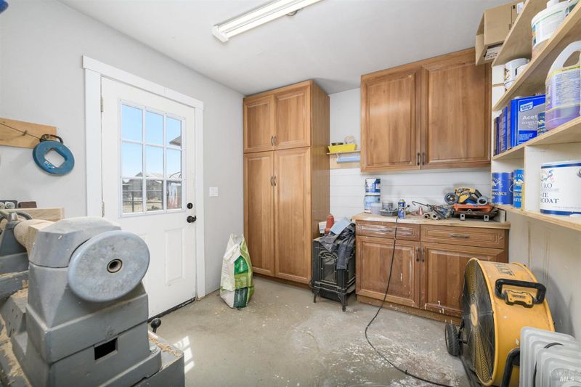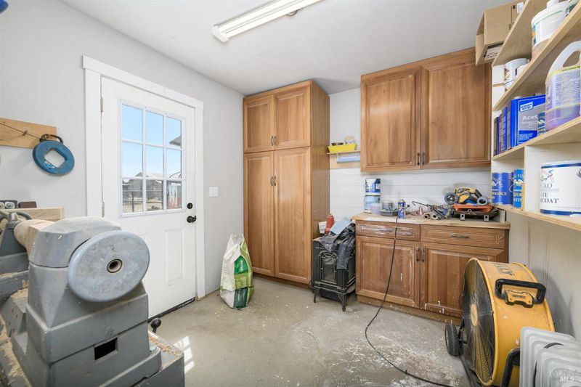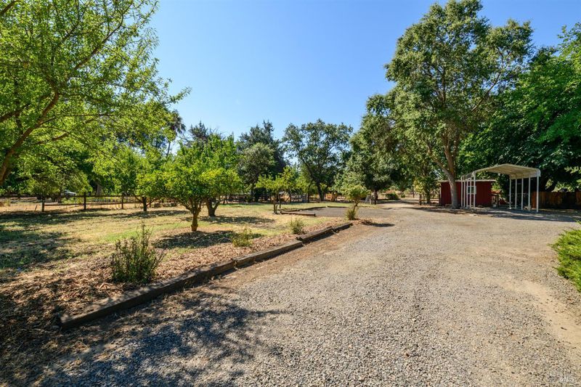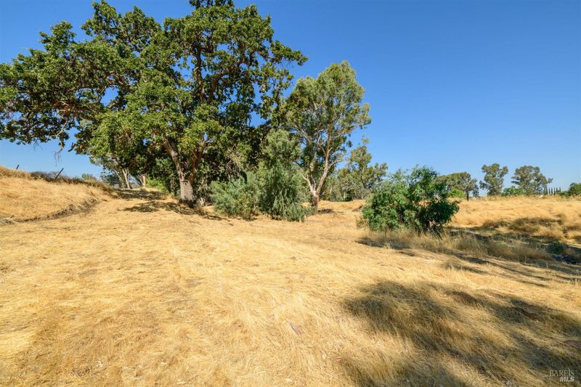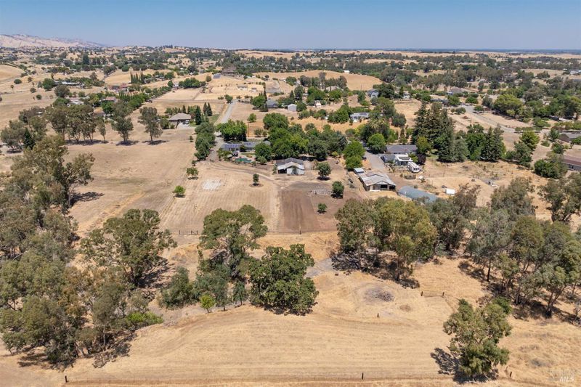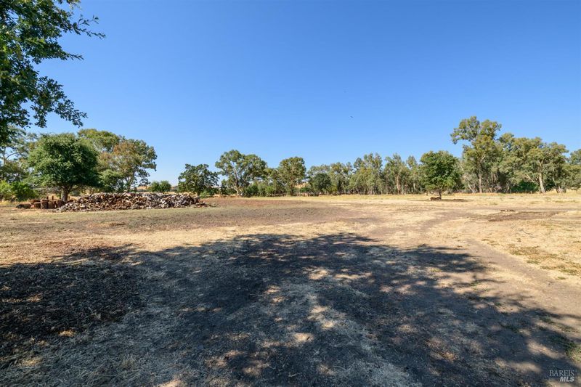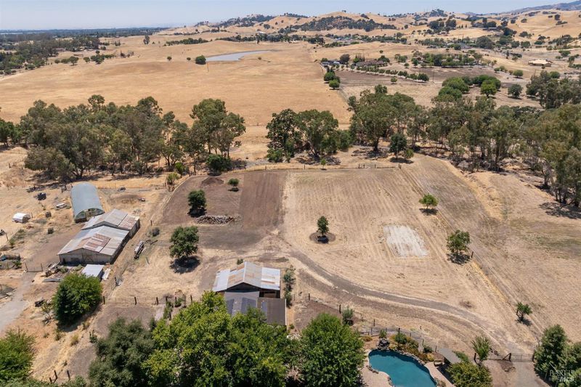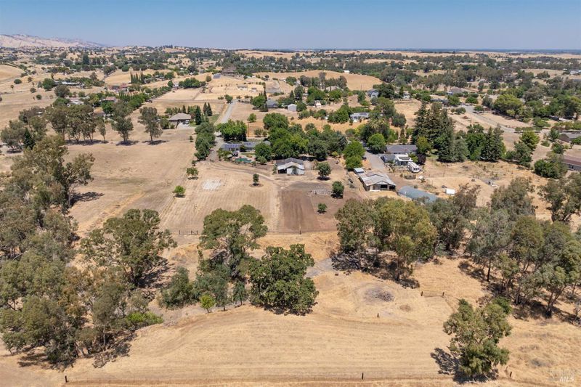
$1,280,000
2,390
SQ FT
$536
SQ/FT
7598 Deer Valley Trail
@ Peaceful Glen Rd - Vacaville 1, Vacaville
- 3 Bed
- 3 (2/1) Bath
- 4 Park
- 2,390 sqft
- Vacaville
-

Just listed in prestigious English Hills, Vacaville! This stunning custom modern farmhouse sits on 5 flat, usable acres perfect for horses and livestock. Single-story living features 3 bedrooms, 2.5 baths, and exceptional craftsmanship throughout. Interior highlights include custom wainscotting, built-in cabinetry, and luxurious finishes. The dining room showcases elegant Pottery Barn chandeliers, while the living room features a 100+ year-old hand-sawed mantle with a wood stove with blower and custom storage benches. The family room boasts a 150+ year-old hand-hewn beam and comes complete with an 86 flat screen TV and surround sound system.The gourmet kitchen includes GE Cafe stainless steel appliances with double ovens and refrigerator included. Modern conveniences include a climate-controlled garage, a 50 amp electric charger outlet, Firman generator, and HVAC inverter system installed January 2022. A new roof will be installed by close of escrow. Outside, enjoy resort-style living with an in-ground pool featuring Baja shelf and waterfall, covered lanai, and firepit area. The massive 2,700 sqft climate-controlled workshop includes half bath and kitchen plumbing rough-ins for endless possibilities. This is country living at its finest!
- Days on Market
- 5 days
- Current Status
- Active
- Original Price
- $1,280,000
- List Price
- $1,280,000
- On Market Date
- Jul 16, 2025
- Property Type
- Single Family Residence
- Area
- Vacaville 1
- Zip Code
- 95688
- MLS ID
- 325064961
- APN
- 0105-050-260
- Year Built
- 1984
- Stories in Building
- Unavailable
- Possession
- Seller Rent Back, See Remarks
- Data Source
- BAREIS
- Origin MLS System
Faith Academy
Private K-12 Combined Elementary And Secondary, Religious, Coed
Students: 10 Distance: 1.3mi
Vacaville Adventist Christian School
Private K-8 Elementary, Religious, Coed
Students: 12 Distance: 2.7mi
Browns Valley Elementary School
Public K-6 Elementary, Yr Round
Students: 789 Distance: 3.5mi
The Providence School
Private 2-8 Religious, Coed
Students: NA Distance: 3.5mi
Bridges of Solano
Private 7-12 Special Education Program, Nonprofit
Students: NA Distance: 3.8mi
Orchard Elementary School
Public K-6 Elementary
Students: 393 Distance: 3.8mi
- Bed
- 3
- Bath
- 3 (2/1)
- Marble, Shower Stall(s), Window
- Parking
- 4
- Attached, Garage Door Opener, Garage Facing Front, Interior Access, RV Possible
- SQ FT
- 2,390
- SQ FT Source
- Owner
- Lot SQ FT
- 217,800.0
- Lot Acres
- 5.0 Acres
- Pool Info
- Built-In, Gunite Construction
- Kitchen
- Granite Counter, Island, Pantry Closet
- Cooling
- Ceiling Fan(s), Central, See Remarks
- Dining Room
- Formal Room
- Exterior Details
- Fire Pit
- Living Room
- Great Room
- Flooring
- Simulated Wood, Tile
- Fire Place
- Brick, Living Room, Wood Burning, Wood Stove
- Heating
- Central, Fireplace(s), Propane
- Laundry
- Hookups Only, Inside Room
- Main Level
- Bedroom(s), Dining Room, Family Room, Full Bath(s), Kitchen, Living Room, Primary Bedroom, Partial Bath(s)
- Views
- Hills
- Possession
- Seller Rent Back, See Remarks
- Architectural Style
- Farmhouse
- Fee
- $0
MLS and other Information regarding properties for sale as shown in Theo have been obtained from various sources such as sellers, public records, agents and other third parties. This information may relate to the condition of the property, permitted or unpermitted uses, zoning, square footage, lot size/acreage or other matters affecting value or desirability. Unless otherwise indicated in writing, neither brokers, agents nor Theo have verified, or will verify, such information. If any such information is important to buyer in determining whether to buy, the price to pay or intended use of the property, buyer is urged to conduct their own investigation with qualified professionals, satisfy themselves with respect to that information, and to rely solely on the results of that investigation.
School data provided by GreatSchools. School service boundaries are intended to be used as reference only. To verify enrollment eligibility for a property, contact the school directly.
