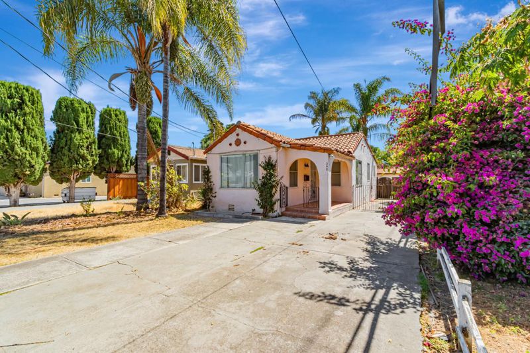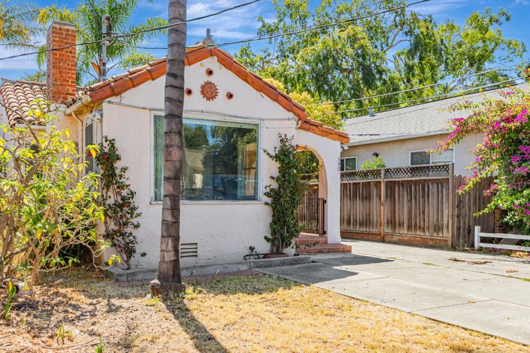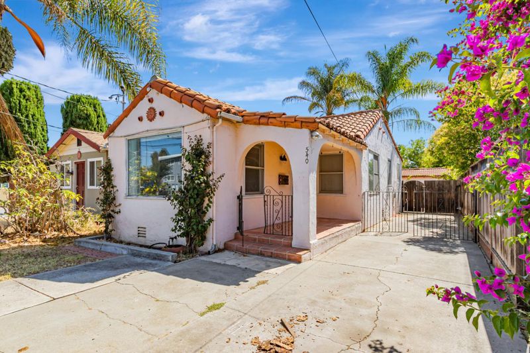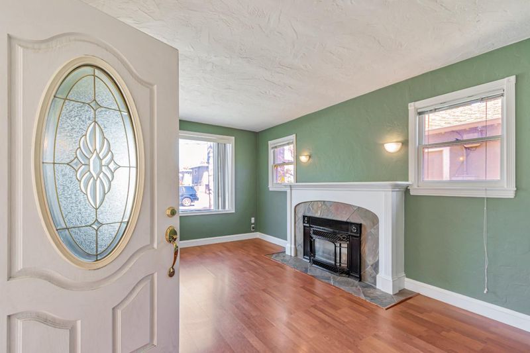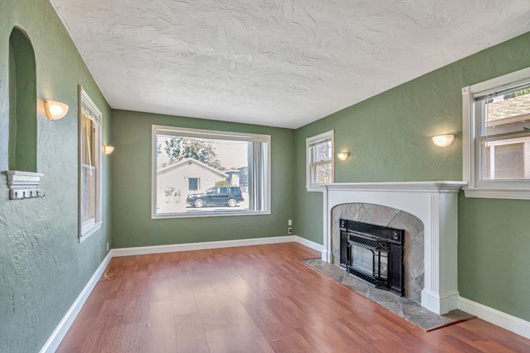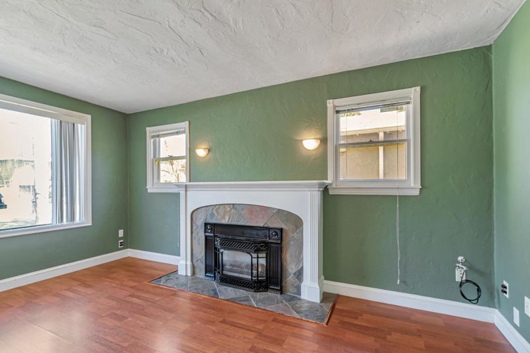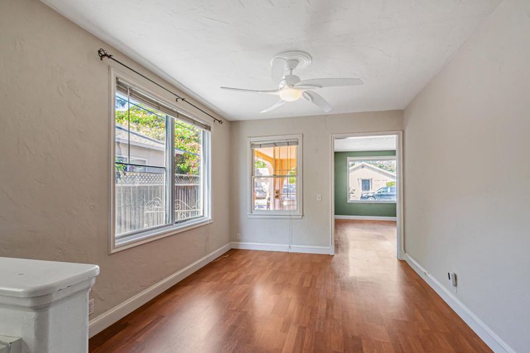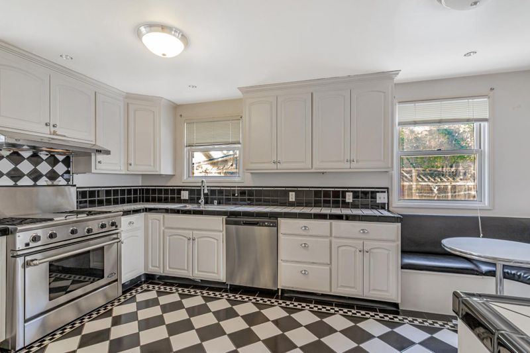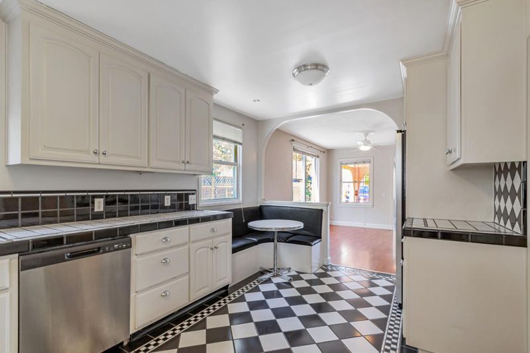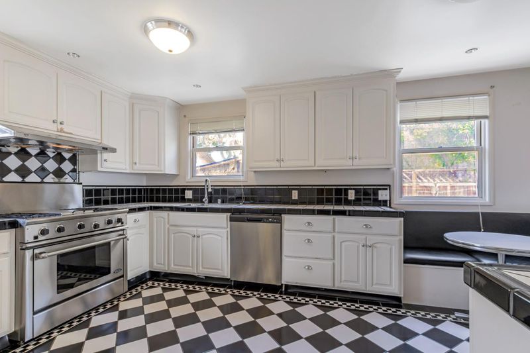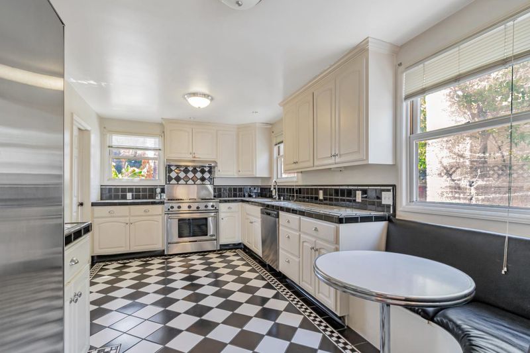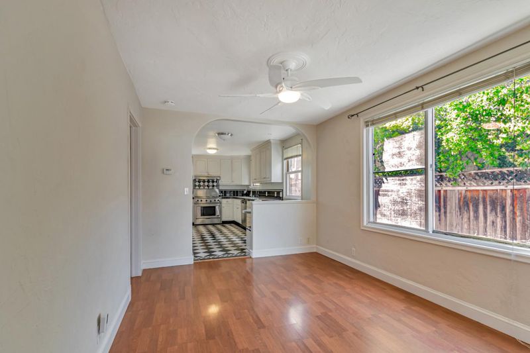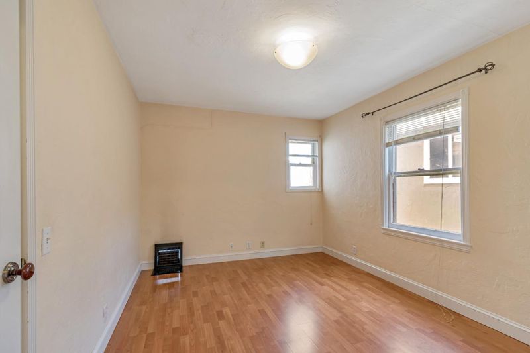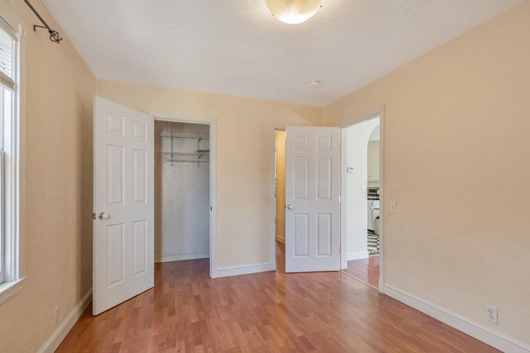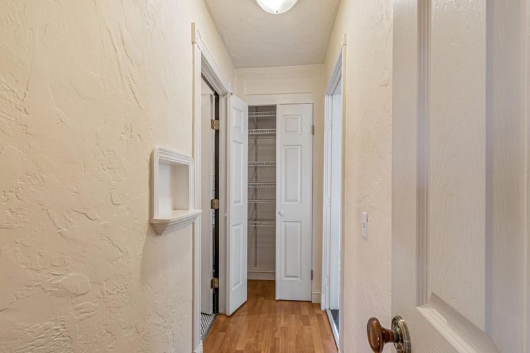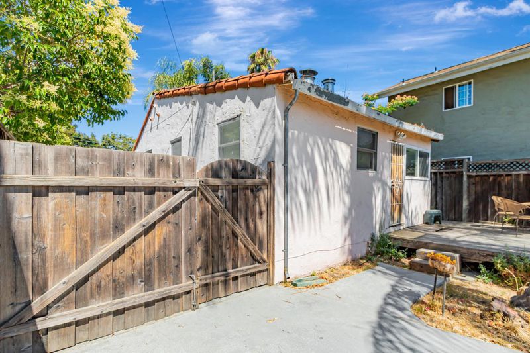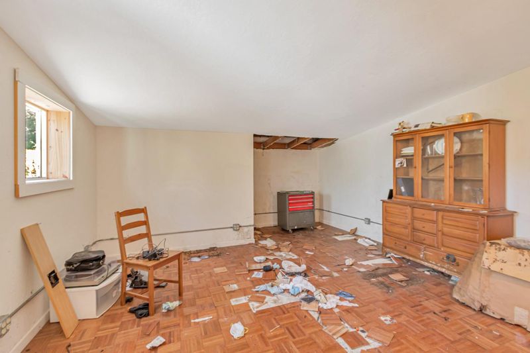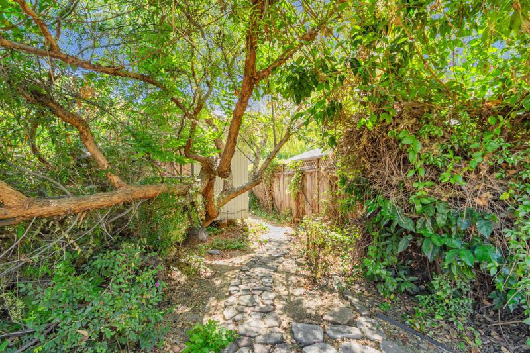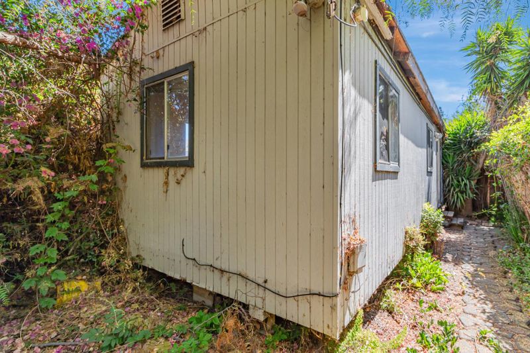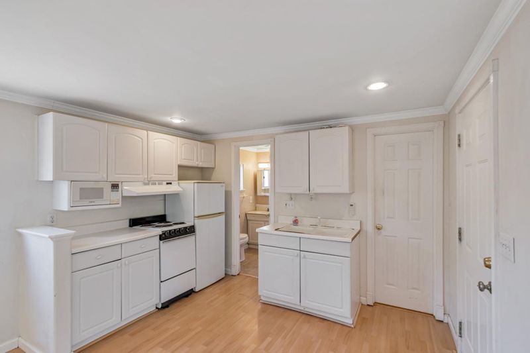
$1,200,888
844
SQ FT
$1,423
SQ/FT
540 Page Street
@ Douglas/Meridian - 9 - Central San Jose, San Jose
- 1 Bed
- 1 Bath
- 4 Park
- 844 sqft
- SAN JOSE
-

-
Sun Jul 13, 1:00 pm - 4:00 pm
Property can be developed; zoned R-3. House is livable. ADU in back of property. Located in the heart of mid-town. Great shopping nearby.
Welcome to this charming single-story home in San Jose, offering cozy living with 844 sq ft of space on a 7,425 sq ft lot. The home features a functional kitchen equipped with modern appliances, including a dishwasher, refrigerator, and oven range, complemented by tile countertops and an exhaust fan. The breakfast nook provides a quaint spot for meals. Tile and vinyl/linoleum flooring offer durability and ease of maintenance throughout the home. A floor furnace heats the space efficiently, while a ceiling fan adds cooling comfort. The living area includes a fireplace, perfect for relaxing evenings. Conveniently, laundry facilities are located in the utility room, including a washer and dryer. Although there is no garage, additional structures such as an outbuilding and a studio provide added utility. The property resides within the San Jose Unified School District, presenting a practical option for families seeking proximity to local schools. With no family room, the focus remains on efficient use of space. Property is zoned R-3.
- Days on Market
- 2 days
- Current Status
- Active
- Original Price
- $1,200,888
- List Price
- $1,200,888
- On Market Date
- Jul 9, 2025
- Property Type
- Single Family Home
- Area
- 9 - Central San Jose
- Zip Code
- 95126
- MLS ID
- ML82013985
- APN
- 277-21-002
- Year Built
- 1946
- Stories in Building
- 1
- Possession
- Unavailable
- Data Source
- MLSL
- Origin MLS System
- MLSListings, Inc.
BASIS Independent Silicon Valley
Private 5-12 Coed
Students: 800 Distance: 0.4mi
Njeri's Morning Glory School and Art Center
Private PK-5 Coed
Students: 20 Distance: 0.6mi
Luther Burbank Elementary School
Public K-8 Elementary, Yr Round
Students: 516 Distance: 0.7mi
St. Leo the Great Catholic School
Private PK-8 Elementary, Religious, Coed
Students: 230 Distance: 0.7mi
Sherman Oaks Elementary School
Charter K-6 Elementary
Students: 538 Distance: 0.8mi
Middle College High School
Public 11-12 Secondary
Students: 43 Distance: 0.8mi
- Bed
- 1
- Bath
- 1
- Full on Ground Floor, Shower over Tub - 1, Tub
- Parking
- 4
- Off-Street Parking, Room for Oversized Vehicle
- SQ FT
- 844
- SQ FT Source
- Unavailable
- Lot SQ FT
- 7,425.0
- Lot Acres
- 0.170455 Acres
- Kitchen
- Countertop - Tile, Dishwasher, Exhaust Fan, Garbage Disposal, Hood Over Range, Oven Range, Refrigerator
- Cooling
- Ceiling Fan
- Dining Room
- Breakfast Nook
- Disclosures
- Flood Zone - See Report, NHDS Report
- Family Room
- No Family Room
- Flooring
- Tile, Vinyl / Linoleum
- Foundation
- Pillars / Posts / Piers
- Fire Place
- Gas Burning
- Heating
- Floor Furnace
- Laundry
- In Utility Room, Washer / Dryer
- Views
- Neighborhood
- Architectural Style
- Traditional
- Fee
- Unavailable
MLS and other Information regarding properties for sale as shown in Theo have been obtained from various sources such as sellers, public records, agents and other third parties. This information may relate to the condition of the property, permitted or unpermitted uses, zoning, square footage, lot size/acreage or other matters affecting value or desirability. Unless otherwise indicated in writing, neither brokers, agents nor Theo have verified, or will verify, such information. If any such information is important to buyer in determining whether to buy, the price to pay or intended use of the property, buyer is urged to conduct their own investigation with qualified professionals, satisfy themselves with respect to that information, and to rely solely on the results of that investigation.
School data provided by GreatSchools. School service boundaries are intended to be used as reference only. To verify enrollment eligibility for a property, contact the school directly.
