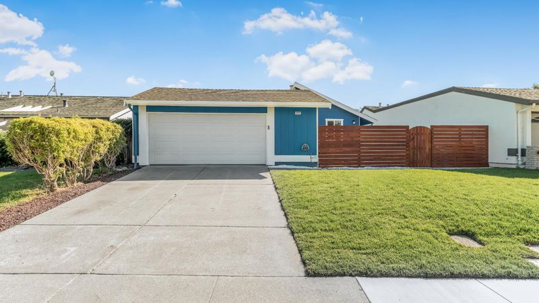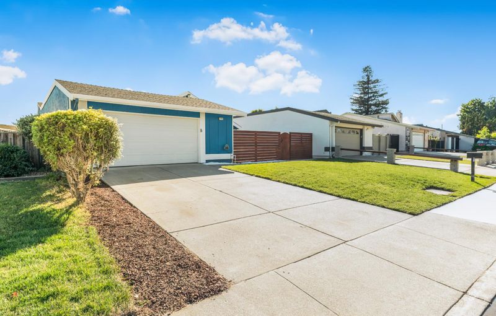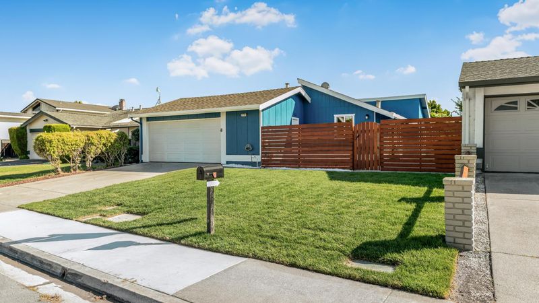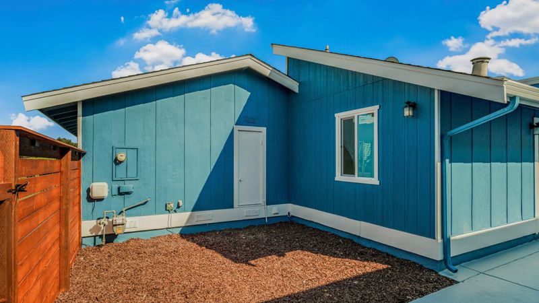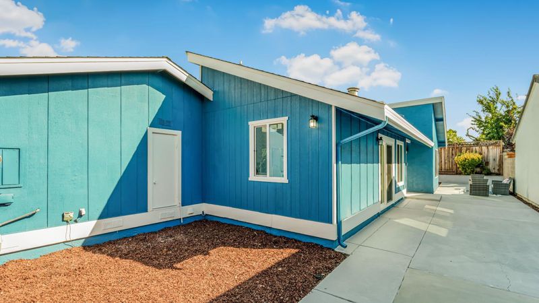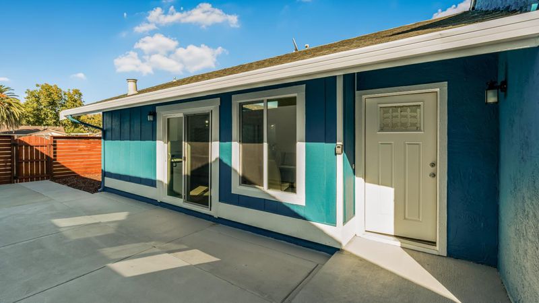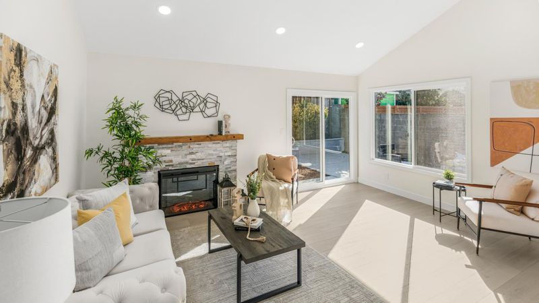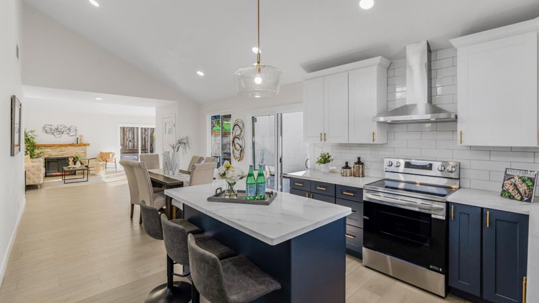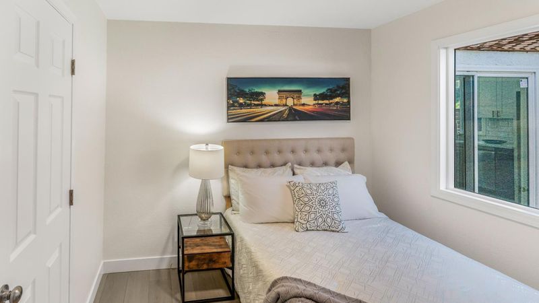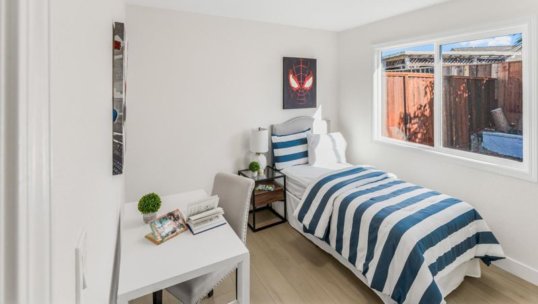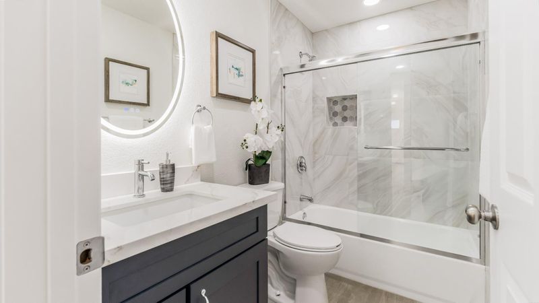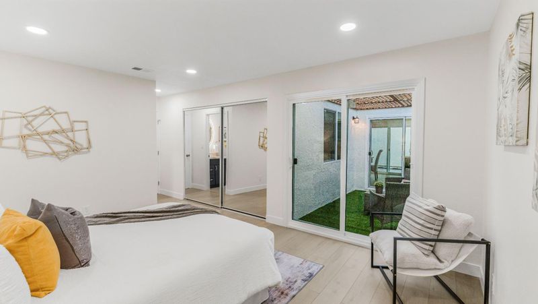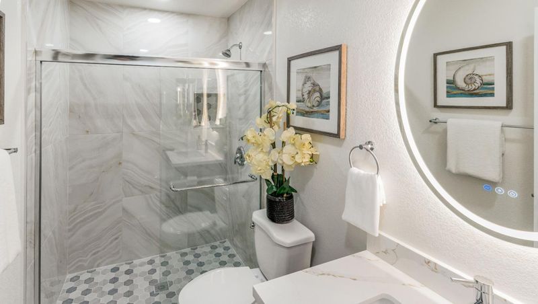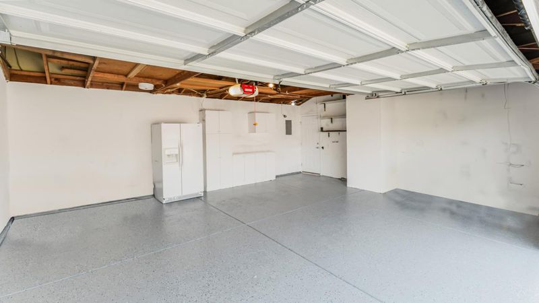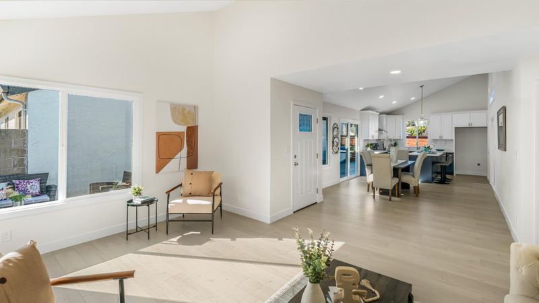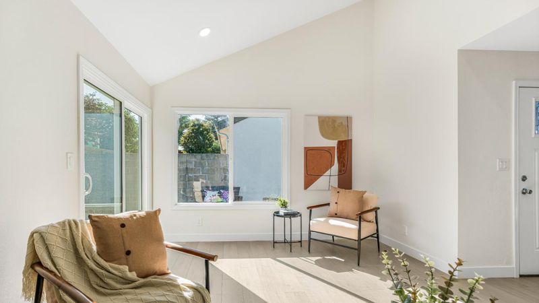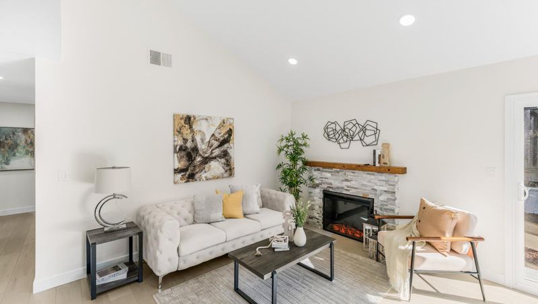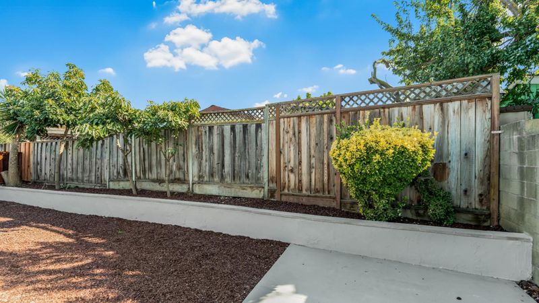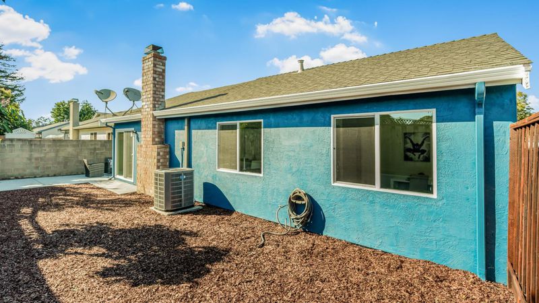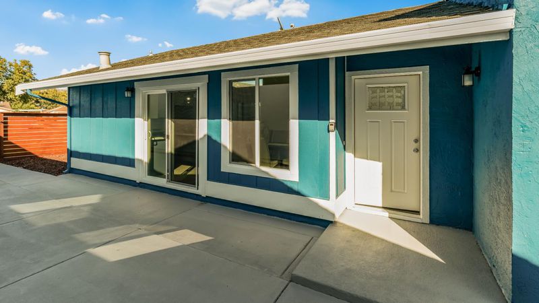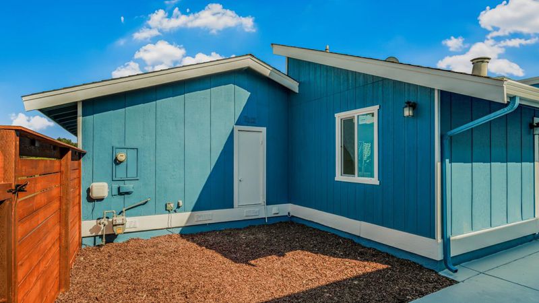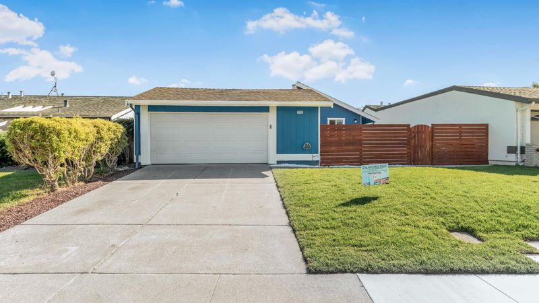
$1,395,000
1,374
SQ FT
$1,015
SQ/FT
34981 Skylark Dr
@ Alvarado Niles Blvd - 3500 - Union City, Union City
- 4 Bed
- 2 Bath
- 2 Park
- 1,374 sqft
- UNION CITY
-

-
Fri Sep 5, 5:00 pm - 8:00 pm
-
Sat Sep 6, 1:00 pm - 4:00 pm
-
Sun Sep 7, 1:00 pm - 4:00 pm
Step into this beautifully fully renovated 4BR/2BA home with 1,330 sq. ft.! where modern design meets comfort and functionality. The stunning chefs kitchen features shaker cabinets, quartz countertops, subway tile backsplash, stainless steel appliances, and a spacious island perfect for entertaining. The open-concept floor plan flows seamlessly into the dining and family room with lots of natural light. Throughout the home you'll find new flooring, fresh interior/exterior paint, newer recess lighting, newer Kitchen, brand-new A/C, brand new furnace, brand new dual pane windows, for year-round comfort & energy efficiency, on top of it an inviting atrium, newer concrete for easy maintenance. newer lawn. newer Epoxy coated garage. Enjoy peace of mind with this move-in-ready home in a highly desirable location, closer to BART, 880, and Bridges.
- Days on Market
- 1 day
- Current Status
- Active
- Original Price
- $1,395,000
- List Price
- $1,395,000
- On Market Date
- Sep 2, 2025
- Property Type
- Single Family Home
- Area
- 3500 - Union City
- Zip Code
- 94587
- MLS ID
- ML82019936
- APN
- 87-95-178
- Year Built
- 1978
- Stories in Building
- 1
- Possession
- COE
- Data Source
- MLSL
- Origin MLS System
- MLSListings, Inc.
New Haven Adult
Public n/a Adult Education
Students: NA Distance: 0.9mi
James Logan high school
Public 9-12 Secondary
Students: 3635 Distance: 0.9mi
Brookvale Elementary School
Public K-6 Elementary
Students: 708 Distance: 1.0mi
Warwick Elementary School
Public K-6 Elementary
Students: 912 Distance: 1.1mi
Searles Elementary School
Public K-5 Elementary
Students: 662 Distance: 1.1mi
Purple Lotus Buddhist School
Private K-12 Montessori, Combined Elementary And Secondary, Religious, Boarding And Day, Nonprofit
Students: 25 Distance: 1.2mi
- Bed
- 4
- Bath
- 2
- Shower and Tub
- Parking
- 2
- Attached Garage
- SQ FT
- 1,374
- SQ FT Source
- Unavailable
- Lot SQ FT
- 4,865.0
- Lot Acres
- 0.111685 Acres
- Cooling
- Central AC
- Dining Room
- Dining Area
- Disclosures
- Natural Hazard Disclosure
- Family Room
- Separate Family Room
- Flooring
- Laminate, Tile
- Foundation
- Concrete Slab
- Fire Place
- Living Room
- Heating
- Forced Air
- Possession
- COE
- Architectural Style
- Contemporary
- Fee
- Unavailable
MLS and other Information regarding properties for sale as shown in Theo have been obtained from various sources such as sellers, public records, agents and other third parties. This information may relate to the condition of the property, permitted or unpermitted uses, zoning, square footage, lot size/acreage or other matters affecting value or desirability. Unless otherwise indicated in writing, neither brokers, agents nor Theo have verified, or will verify, such information. If any such information is important to buyer in determining whether to buy, the price to pay or intended use of the property, buyer is urged to conduct their own investigation with qualified professionals, satisfy themselves with respect to that information, and to rely solely on the results of that investigation.
School data provided by GreatSchools. School service boundaries are intended to be used as reference only. To verify enrollment eligibility for a property, contact the school directly.
