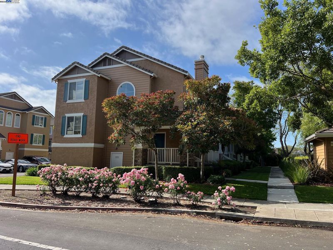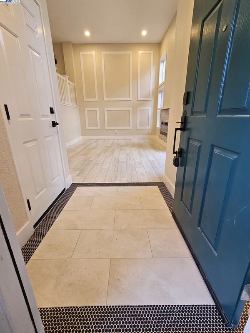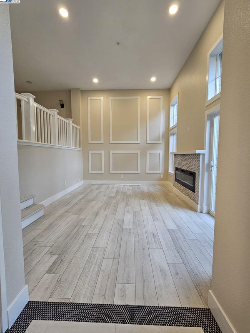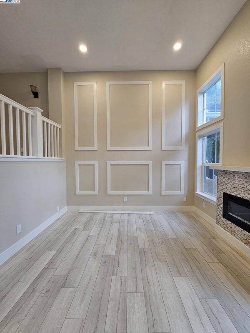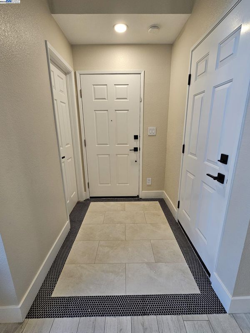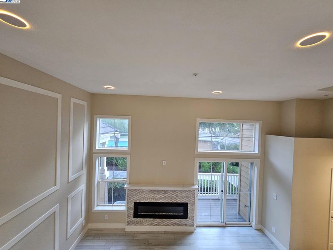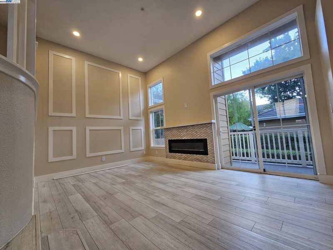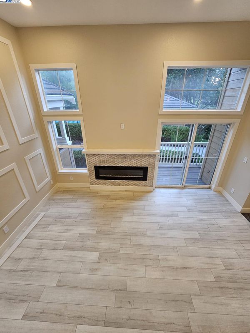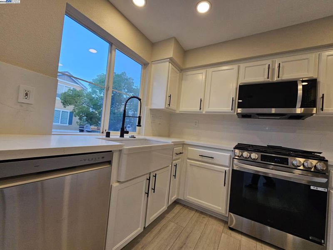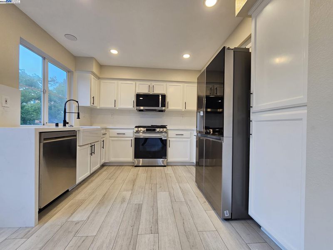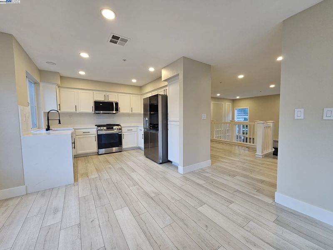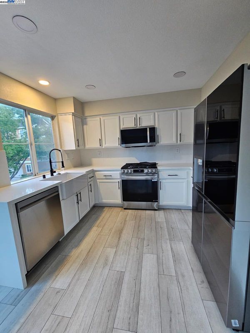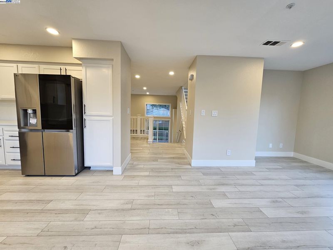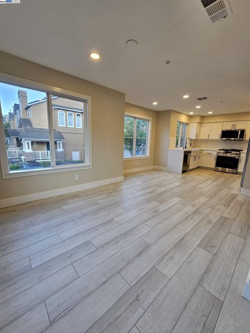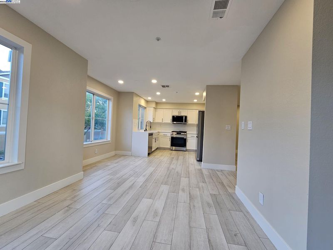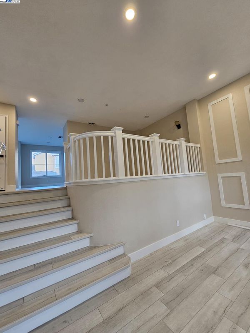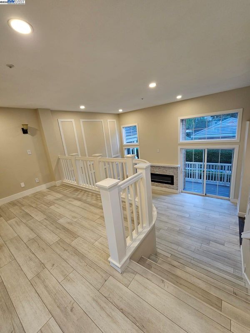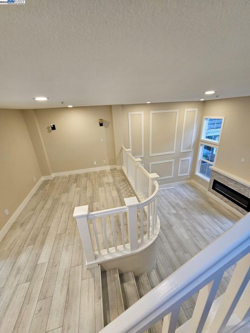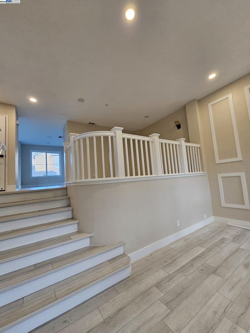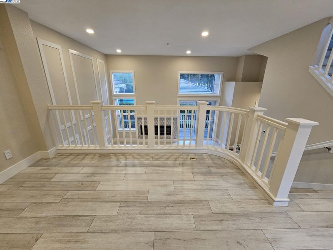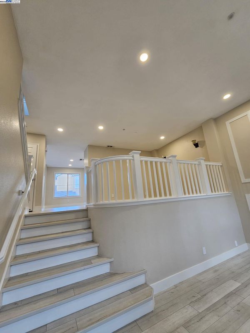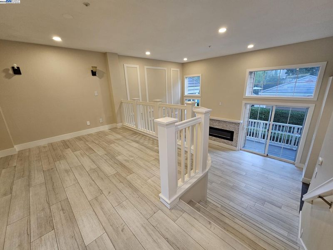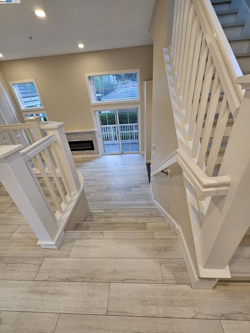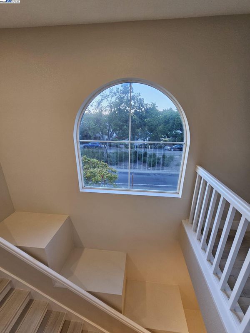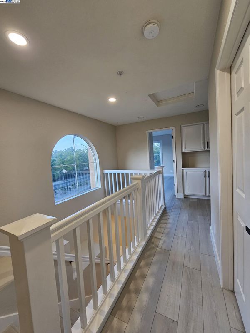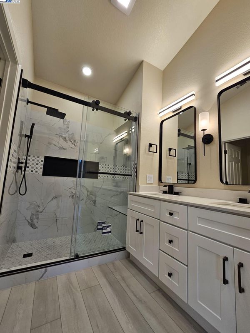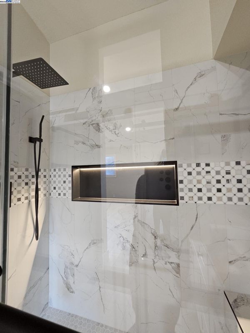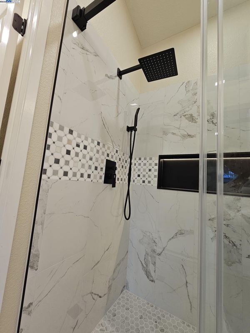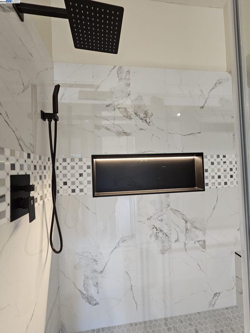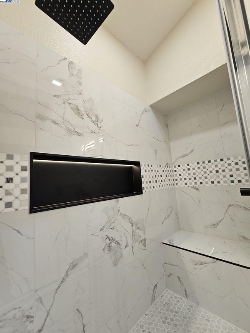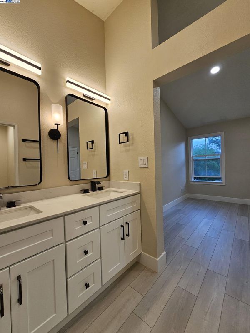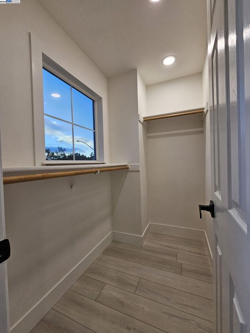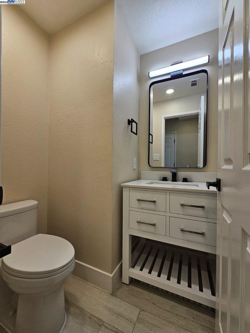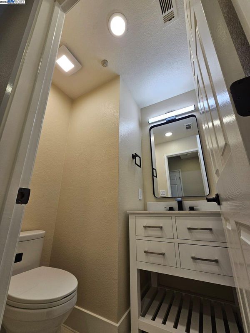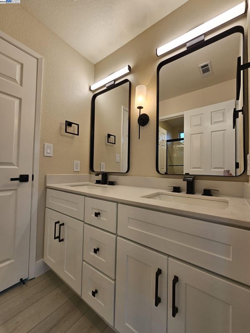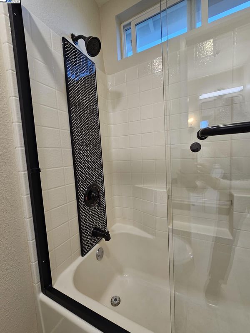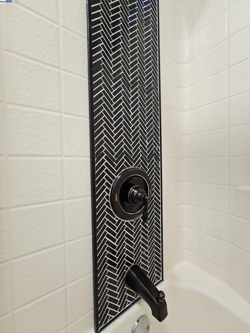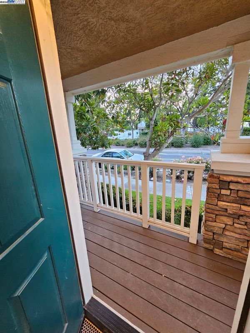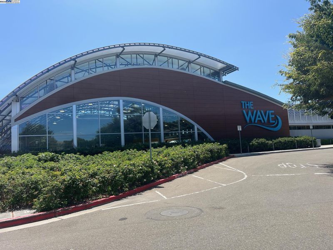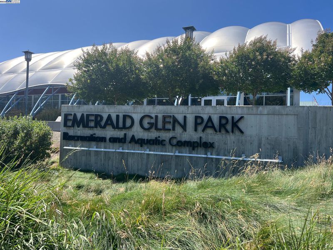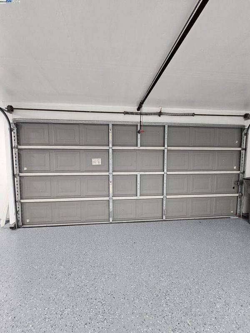
$1,249,000
1,610
SQ FT
$776
SQ/FT
4630 Central Pkwy, #29
@ Hacienda - Brookside, Dublin
- 3 Bed
- 2.5 (2/1) Bath
- 2 Park
- 1,610 sqft
- Dublin
-

Fully RENOVATED property (approx. a value of $100,000). This end-unit NORTH FACING ENTRY has unparalleled convenience & tranquility. With no rear neighbors on 3 sides, you'll enjoy a serene living experience. Entering, you'll be greeted by a decorative foyer with beautiful tiles. The high ceiling creates openness that is complemented with plenty of natural lights.The designer Vinyl planks throughout the property create uniformity. The kitchen, nook, family room, and formal dining areas are thoughtfully separated, providing ample space for relaxation & entertainment. The gourmet kitchen is a highlight, featuring a farmhouse sink, upgraded faucet, quartz countertops & backsplashes, & sleek new LG brand stainless-steel appliances. Recessed lighting in the property can be adjusted to a soft, warm glow, creating a cozy ambiance. A stunning electric fireplace with multiple color settings adds a touch of sophistication to the living room. The primary bedroom is a serene retreat, nestled in a private location & peaceful. This tranquil oasis opens to the inviting pool view & trees, perfect for privacy & relaxation.The pièce of resistance is the stunning shower area, complete with a cozy niche & comfortable bench. The crowning glory is the gorgeous barn door, which adds a rustic charm.
- Current Status
- Active - Coming Soon
- Original Price
- $1,245,000
- List Price
- $1,249,000
- On Market Date
- Aug 5, 2025
- Property Type
- Townhouse
- D/N/S
- Brookside
- Zip Code
- 94568
- MLS ID
- 41107128
- APN
- 9866136
- Year Built
- 1998
- Stories in Building
- 2
- Possession
- Close Of Escrow, Immediate, Negotiable
- Data Source
- MAXEBRDI
- Origin MLS System
- BAY EAST
James Dougherty Elementary School
Public K-5 Elementary
Students: 890 Distance: 0.2mi
Eleanor Murray Fallon School
Public 6-8 Elementary
Students: 1557 Distance: 1.0mi
Fairlands Elementary School
Public K-5 Elementary
Students: 767 Distance: 1.2mi
Futures Academy - Pleasanton
Private 6-12
Students: NA Distance: 1.3mi
Harold William Kolb
Public K-5
Students: 735 Distance: 1.3mi
John Green Elementary School
Public K-5 Elementary, Core Knowledge
Students: 859 Distance: 1.3mi
- Bed
- 3
- Bath
- 2.5 (2/1)
- Parking
- 2
- Attached, Off Street, Parking Spaces, Guest, Garage Faces Rear, Garage Door Opener
- SQ FT
- 1,610
- SQ FT Source
- Public Records
- Pool Info
- Other, Community
- Kitchen
- Dishwasher, Gas Range, Microwave, Refrigerator, Dryer, Washer, Gas Water Heater, Counter - Solid Surface, Eat-in Kitchen, Disposal, Gas Range/Cooktop, Pantry, Updated Kitchen
- Cooling
- Central Air
- Disclosures
- Owner is Lic Real Est Agt, Hotel/Motel Nearby, Shopping Cntr Nearby, Restaurant Nearby, Disclosure Package Avail
- Entry Level
- 1
- Exterior Details
- Balcony, Sprinklers Automatic, Sprinklers Side
- Flooring
- Vinyl, See Remarks
- Foundation
- Fire Place
- Decorative, Electric, Living Room
- Heating
- Zoned, Natural Gas, Central, Fireplace(s)
- Laundry
- Dryer, Gas Dryer Hookup, In Garage, Washer, In Unit, Sink
- Upper Level
- Other
- Main Level
- 0.5 Bath, Main Entry
- Possession
- Close Of Escrow, Immediate, Negotiable
- Architectural Style
- Contemporary
- Non-Master Bathroom Includes
- Shower Over Tub, Tile, Tub, Updated Baths, Double Vanity, Jack & Jill, Window
- Construction Status
- Existing
- Additional Miscellaneous Features
- Balcony, Sprinklers Automatic, Sprinklers Side
- Location
- Corner Lot, Level, Rectangular Lot
- Pets
- Yes, Cats OK, Dogs OK
- Roof
- Tile
- Water and Sewer
- Public
- Fee
- $350
MLS and other Information regarding properties for sale as shown in Theo have been obtained from various sources such as sellers, public records, agents and other third parties. This information may relate to the condition of the property, permitted or unpermitted uses, zoning, square footage, lot size/acreage or other matters affecting value or desirability. Unless otherwise indicated in writing, neither brokers, agents nor Theo have verified, or will verify, such information. If any such information is important to buyer in determining whether to buy, the price to pay or intended use of the property, buyer is urged to conduct their own investigation with qualified professionals, satisfy themselves with respect to that information, and to rely solely on the results of that investigation.
School data provided by GreatSchools. School service boundaries are intended to be used as reference only. To verify enrollment eligibility for a property, contact the school directly.
