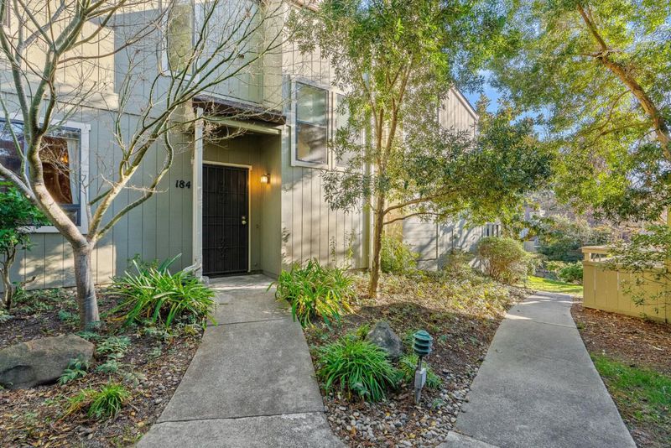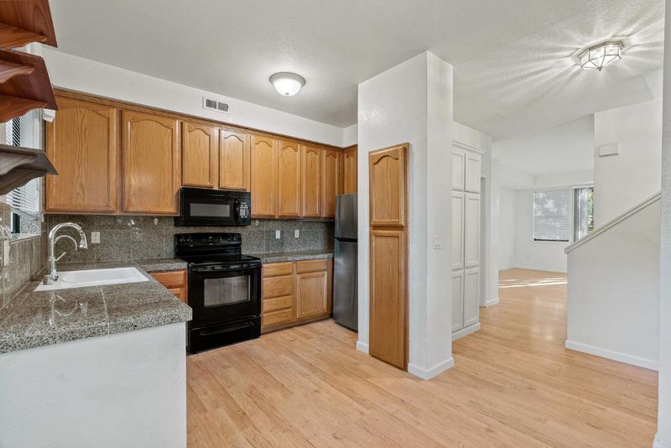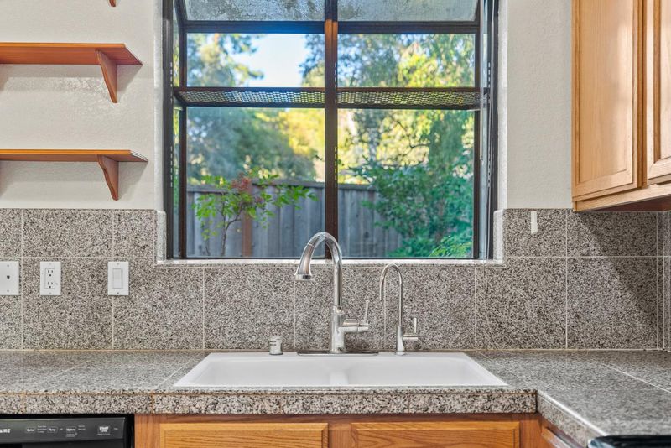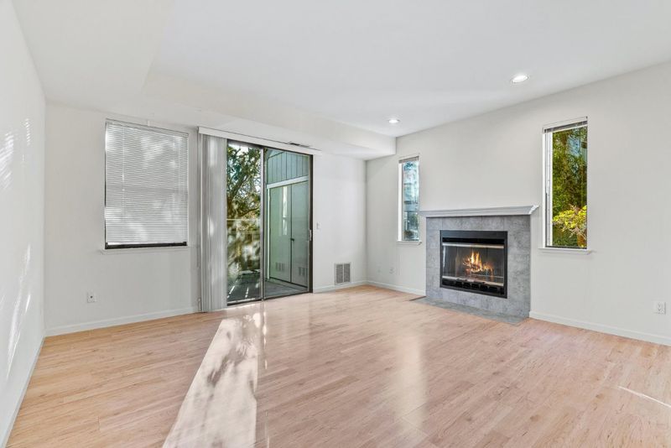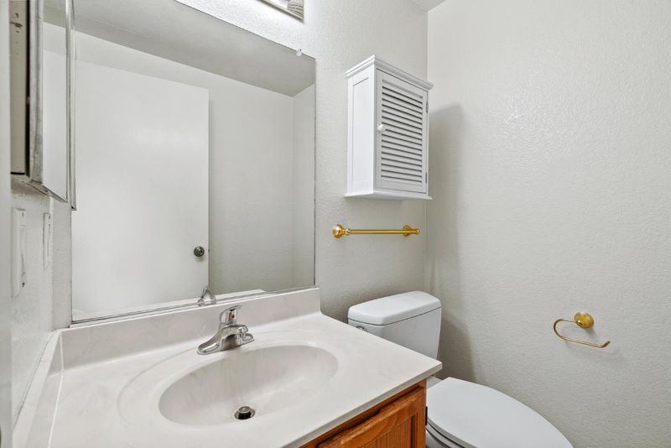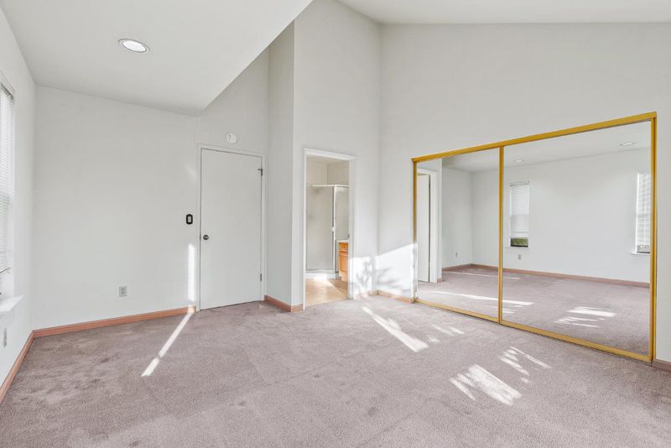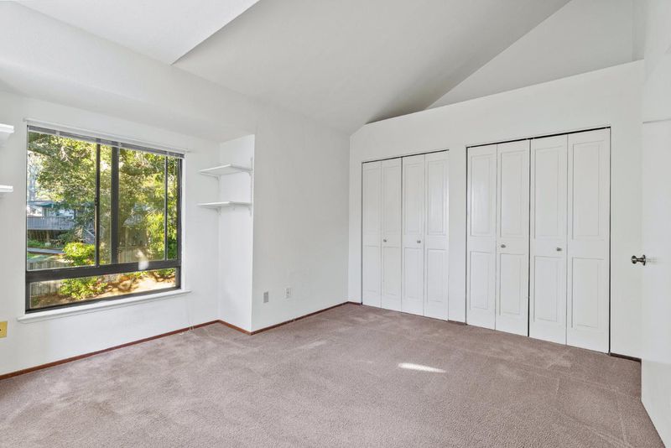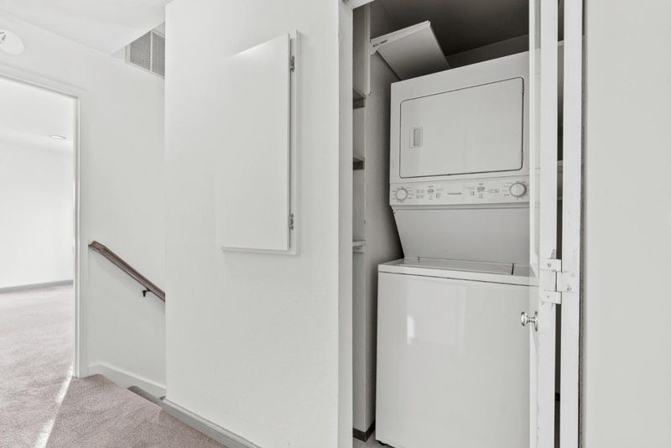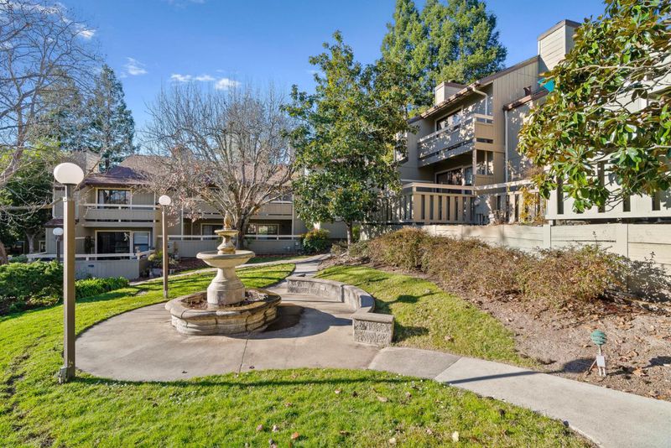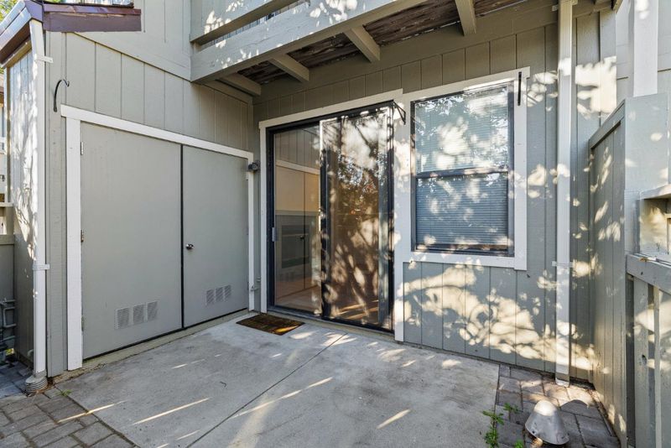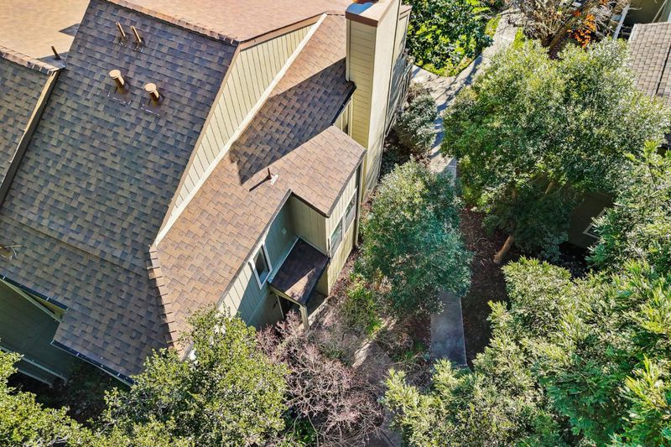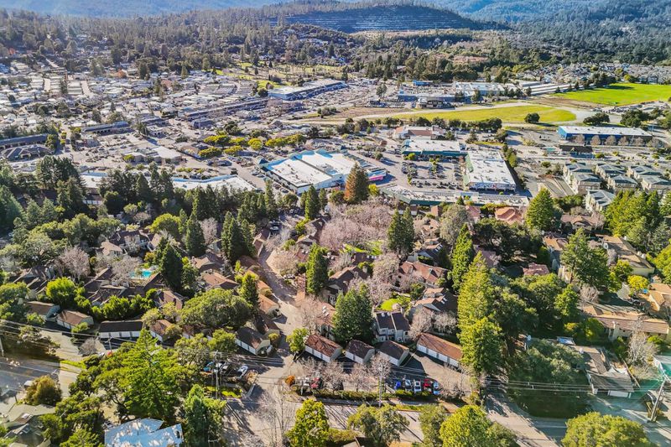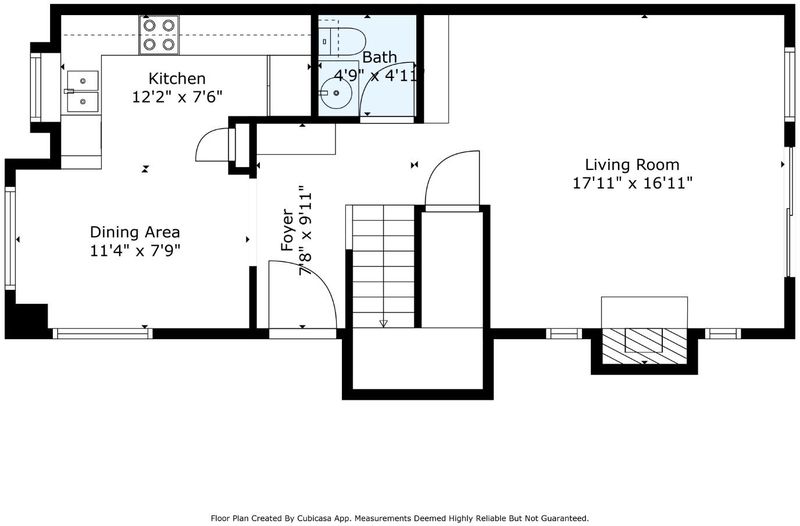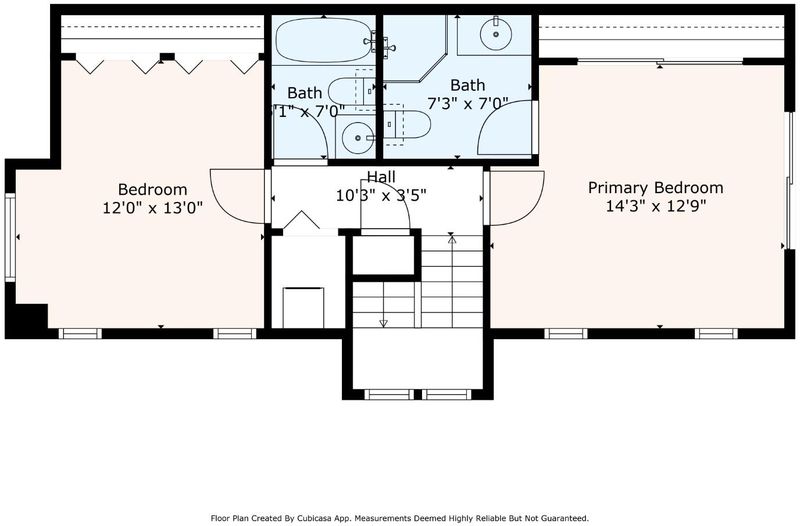
$780,000
1,180
SQ FT
$661
SQ/FT
111 Bean Creek Road, #184
@ Scotts Valley Drive - 39 - Scotts Valley, Scotts Valley
- 2 Bed
- 3 (2/1) Bath
- 1 Park
- 1,180 sqft
- Scotts Valley
-

-
Sat Jan 25, 12:00 pm - 3:00 pm
-
Sun Jan 26, 12:00 pm - 3:00 pm
Beautiful 2 story condo in Scotts Valley's desirable Hidden Oaks community. The floorpan is spacious and lives larger than an ordinary condominium; this is a unique and elegant home in a prime location. Detached garage and open parking spaces located at the nearest walking path to your front door, with ample space for storage. Step out the front door and enjoy all of the amenities Hidden Oaks has to offer, hot tubs, swimming pools, lawn areas, and walkability to some of Scotts Valley's best shopping and restaurants. The Public Library, Skypark, The Hangar, Scotts Valley Middle School, and much more are just a quick walk from your front door!
- Days on Market
- 2 days
- Current Status
- Active
- Original Price
- $780,000
- List Price
- $780,000
- On Market Date
- Jan 21, 2025
- Property Type
- Condominium
- Area
- 39 - Scotts Valley
- Zip Code
- 95066
- MLS ID
- ML81989602
- APN
- 022-581-01-000
- Year Built
- 1988
- Stories in Building
- Unavailable
- Possession
- Unavailable
- Data Source
- MLSL
- Origin MLS System
- MLSListings, Inc.
Scotts Valley Middle School
Public 6-8 Middle
Students: 534 Distance: 0.0mi
Wilderness Skills Institute
Private K-12
Students: 7 Distance: 1.5mi
Baymonte Christian School
Private K-8 Elementary, Religious, Coed
Students: 291 Distance: 1.7mi
Brook Knoll Elementary School
Public PK-5 Elementary
Students: 516 Distance: 2.0mi
Vine Hill Elementary School
Public K-5 Elementary
Students: 550 Distance: 2.1mi
Scotts Valley High School
Public 9-12 Secondary
Students: 818 Distance: 2.3mi
- Bed
- 2
- Bath
- 3 (2/1)
- Tile
- Parking
- 1
- Detached Garage, Gate / Door Opener, Guest / Visitor Parking, Off-Street Parking
- SQ FT
- 1,180
- SQ FT Source
- Unavailable
- Lot SQ FT
- 610.0
- Lot Acres
- 0.014004 Acres
- Pool Info
- Community Facility
- Kitchen
- Dishwasher, Microwave, Oven Range - Electric, Pantry, Refrigerator
- Cooling
- None
- Dining Room
- Breakfast Nook, Dining Area
- Disclosures
- Natural Hazard Disclosure
- Family Room
- Separate Family Room
- Flooring
- Laminate, Tile, Carpet, Vinyl / Linoleum
- Foundation
- Concrete Slab
- Fire Place
- Wood Burning
- Heating
- Forced Air
- Laundry
- Washer / Dryer, Upper Floor
- Views
- Garden / Greenbelt, Neighborhood
- * Fee
- $808
- Name
- Shoreline HOA
- *Fee includes
- Exterior Painting, Fencing, Garbage, Management Fee, Pool, Spa, or Tennis, Roof, Common Area Electricity, Insurance - Structure, Common Area Gas, and Maintenance - Common Area
MLS and other Information regarding properties for sale as shown in Theo have been obtained from various sources such as sellers, public records, agents and other third parties. This information may relate to the condition of the property, permitted or unpermitted uses, zoning, square footage, lot size/acreage or other matters affecting value or desirability. Unless otherwise indicated in writing, neither brokers, agents nor Theo have verified, or will verify, such information. If any such information is important to buyer in determining whether to buy, the price to pay or intended use of the property, buyer is urged to conduct their own investigation with qualified professionals, satisfy themselves with respect to that information, and to rely solely on the results of that investigation.
School data provided by GreatSchools. School service boundaries are intended to be used as reference only. To verify enrollment eligibility for a property, contact the school directly.
