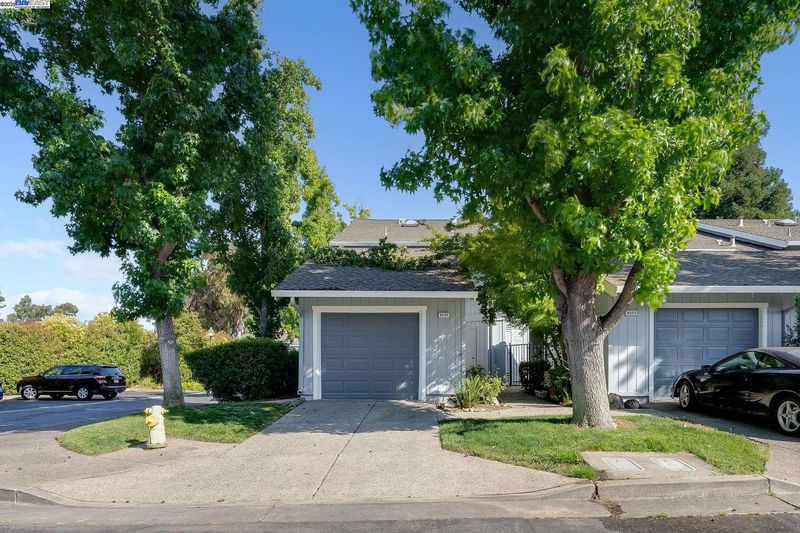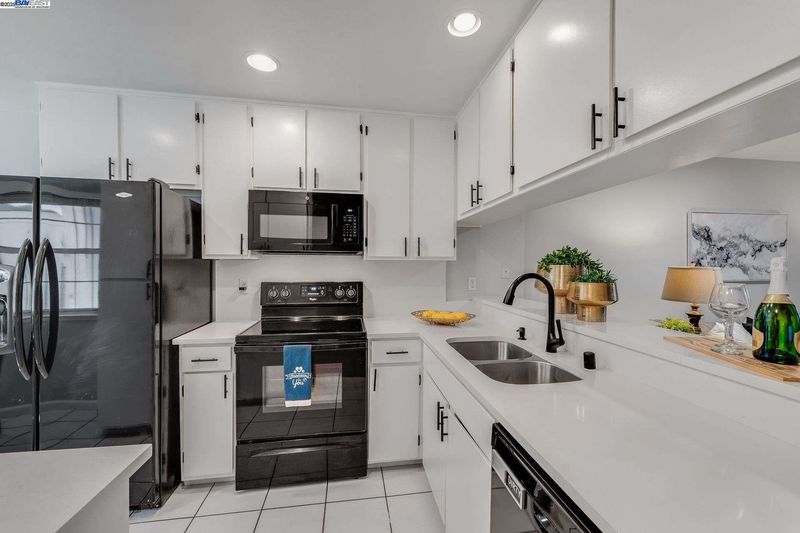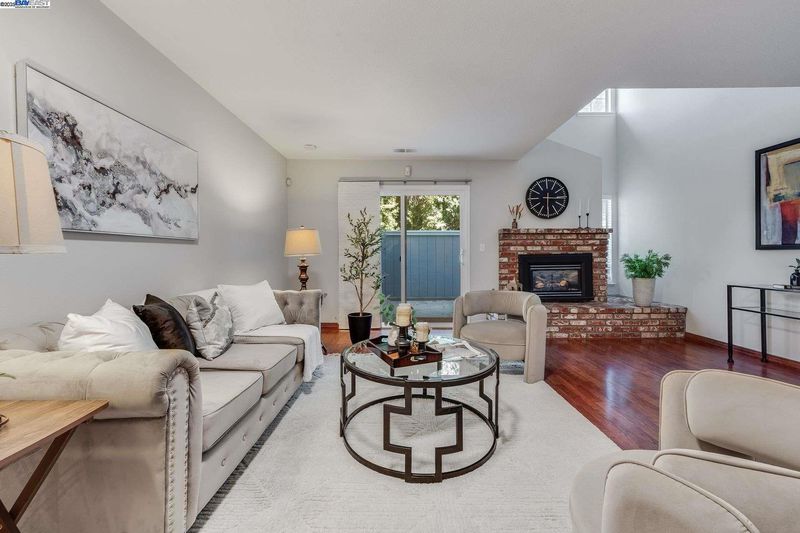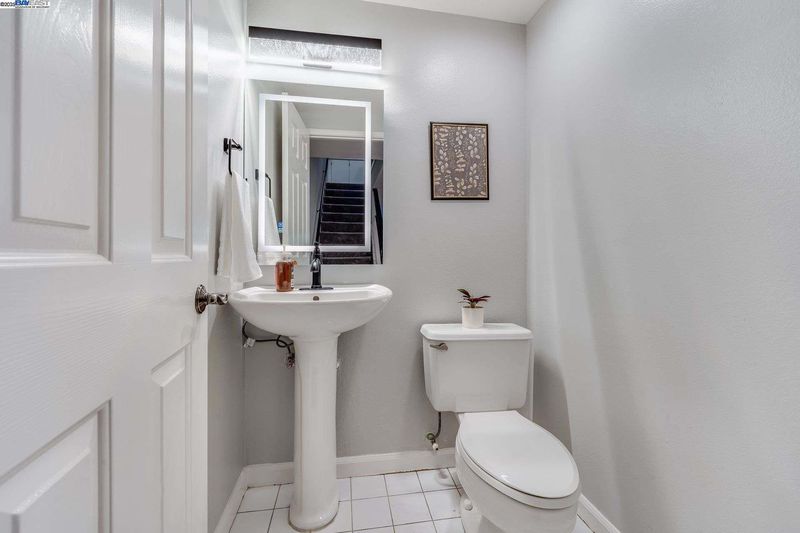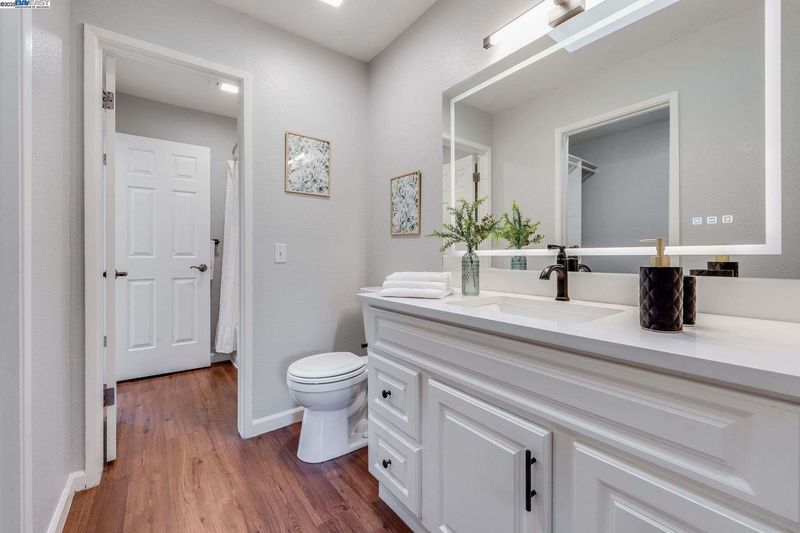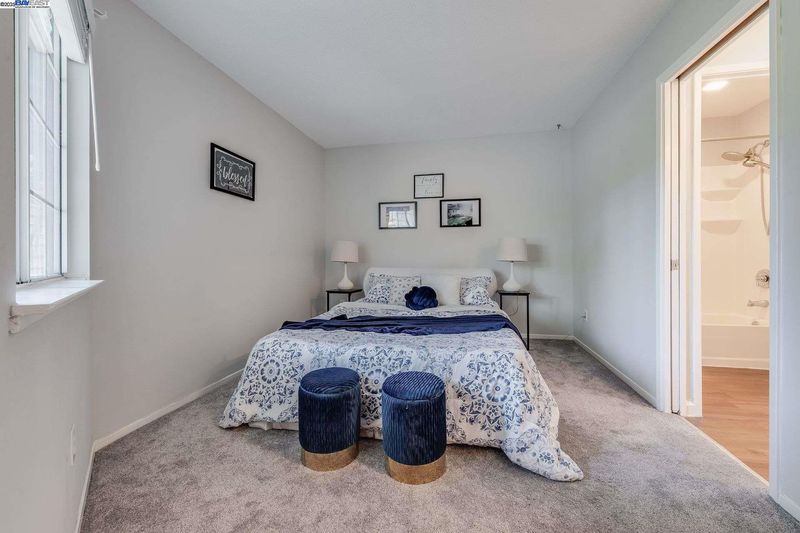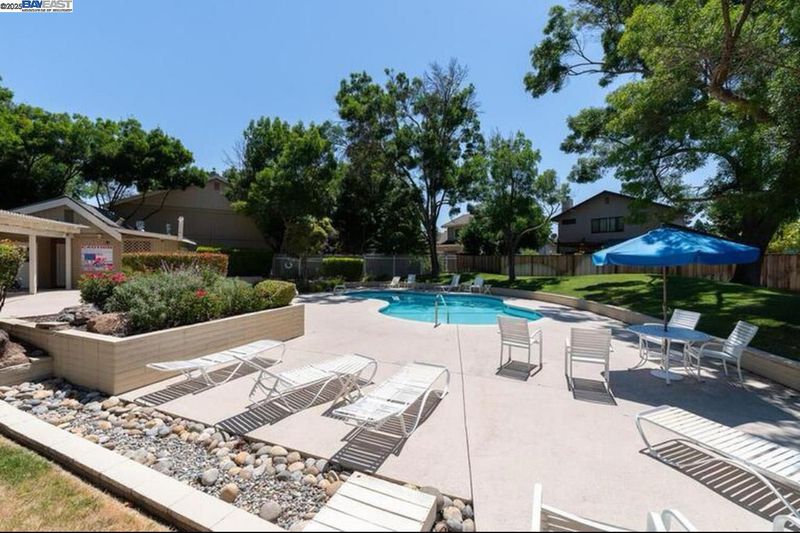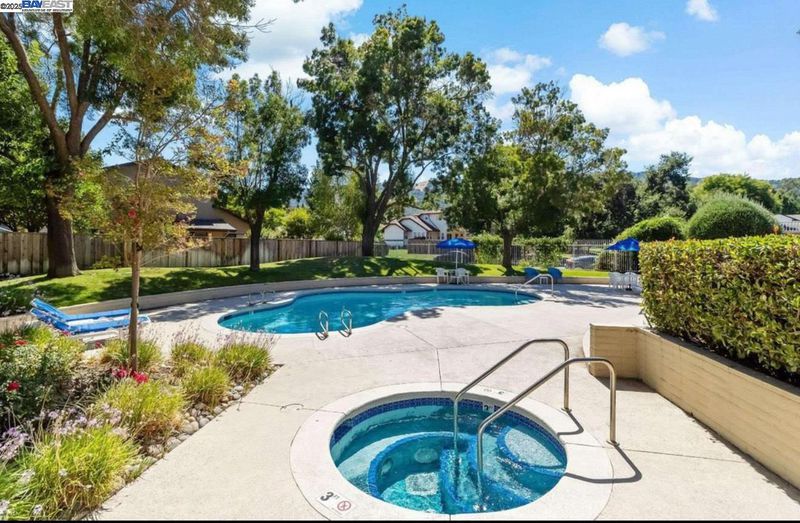
$824,999
1,118
SQ FT
$738
SQ/FT
4235 Sheldon Cir
@ Muirwood - Brookfield Place, Pleasanton
- 2 Bed
- 2 Bath
- 1 Park
- 1,118 sqft
- Pleasanton
-

-
Sat Jul 26, 1:00 pm - 4:00 pm
Open House 1PM - 4PM
-
Sun Jul 27, 1:00 pm - 4:00 pm
Open House 1PM - 4PM
Welcome to this beautifully updated townhome in Pleasanton’s desirable Brookfield community! Featuring 2 bedrooms, 2 bathrooms, and 1,118 sqft of thoughtfully remodeled living space. Interior upgrades include new quartz kitchen countertops and backsplash, stainless steel appliances, fresh interior paint, soft carpet with memory foam padding upstairs, and dimmable LED lighting throughout. The garage is finished with epoxy floors and includes a full-size washer/dryer. Smart-home features include a Nest thermostat, smart lock, video doorbell, and app-controlled garage door. Enjoy a private patio for outdoor entertaining and a balcony off the primary suite. Located just a short walk to Muirwood Park, offering a dog park, playground, pickleball, tennis, and basketball courts. Community amenities also include a sparkling pool and spa. Close to BART, 580/680 freeways, top-rated schools, and vibrant downtown Pleasanton. Attached 1-car garage + 1 driveway space, with guest parking nearby. This turnkey home offers modern comfort, convenience, and lifestyle in an unbeatable location!
- Current Status
- Active
- Original Price
- $824,999
- List Price
- $824,999
- On Market Date
- Jul 18, 2025
- Property Type
- Townhouse
- D/N/S
- Brookfield Place
- Zip Code
- 94588
- MLS ID
- 41105231
- APN
- 941100778
- Year Built
- 1985
- Stories in Building
- 2
- Possession
- Close Of Escrow
- Data Source
- MAXEBRDI
- Origin MLS System
- BAY EAST
Foothill High School
Public 9-12 Secondary
Students: 2178 Distance: 0.4mi
Lydiksen Elementary School
Public K-5 Elementary
Students: 666 Distance: 0.5mi
Donlon Elementary School
Public K-5 Elementary
Students: 758 Distance: 0.6mi
Thomas S. Hart Middle School
Public 6-8 Middle
Students: 1201 Distance: 1.1mi
Stratford School
Private K-5
Students: 248 Distance: 1.3mi
Hillview Christian Academy
Private 1-12
Students: 9 Distance: 1.4mi
- Bed
- 2
- Bath
- 2
- Parking
- 1
- Attached, Garage Door Opener
- SQ FT
- 1,118
- SQ FT Source
- Public Records
- Lot SQ FT
- 1,260.0
- Lot Acres
- 0.03 Acres
- Pool Info
- Fenced, Pool/Spa Combo, Community
- Kitchen
- Electric Range, Microwave, Oven, Refrigerator, Electric Range/Cooktop, Oven Built-in
- Cooling
- Central Air
- Disclosures
- Nat Hazard Disclosure
- Entry Level
- 1
- Flooring
- Laminate, Tile, Carpet
- Foundation
- Fire Place
- Living Room
- Heating
- Forced Air
- Laundry
- Dryer, Washer
- Main Level
- 0.5 Bath, Main Entry
- Possession
- Close Of Escrow
- Architectural Style
- Other
- Construction Status
- Existing
- Location
- Corner Lot
- Pets
- Yes
- Roof
- Composition Shingles
- Water and Sewer
- Public
- Fee
- $450
MLS and other Information regarding properties for sale as shown in Theo have been obtained from various sources such as sellers, public records, agents and other third parties. This information may relate to the condition of the property, permitted or unpermitted uses, zoning, square footage, lot size/acreage or other matters affecting value or desirability. Unless otherwise indicated in writing, neither brokers, agents nor Theo have verified, or will verify, such information. If any such information is important to buyer in determining whether to buy, the price to pay or intended use of the property, buyer is urged to conduct their own investigation with qualified professionals, satisfy themselves with respect to that information, and to rely solely on the results of that investigation.
School data provided by GreatSchools. School service boundaries are intended to be used as reference only. To verify enrollment eligibility for a property, contact the school directly.
