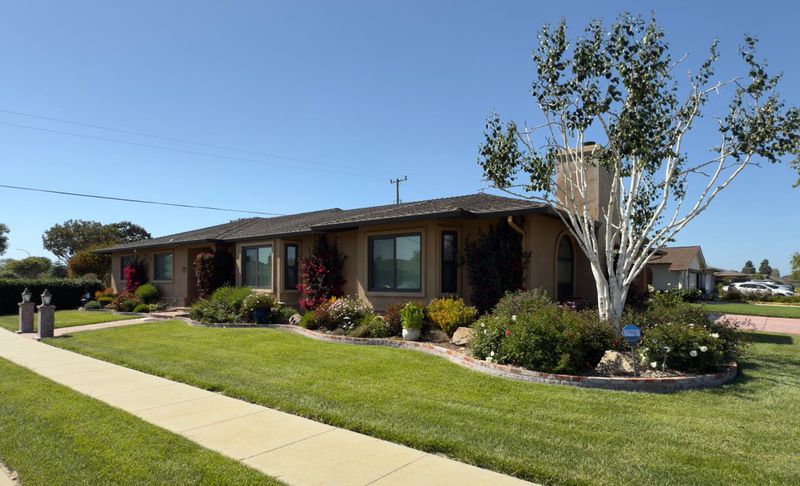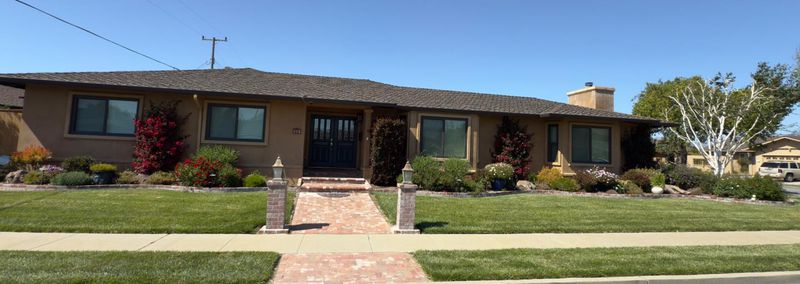
$1,150,000
2,411
SQ FT
$477
SQ/FT
695 San Bruno Way
@ San Angelo Drive - 70 - Monterey Park, Salinas
- 3 Bed
- 2 Bath
- 5 Park
- 2,411 sqft
- SALINAS
-

Welcome to your dream home. Discover exceptional curb appeal with his beautifully maintained custom home, perfectly situated on a desirable corner lot in a quiet neighborhood. Must see to believe the quality in this well kept home as there are too many custom features to mention here. Formal entry opens to an elegant living room with large bay window and formal dining room with a gas log fireplace. Kitchen and breakfast nook featuring a large skylight, granite countertops, custom painted cabinetry and striking copper farmhouse sink with a garden window overlooking the beautiful brick patio garden area with built-in dual bar b que outdoor kitchen heated with 3 large Quartz heaters. Expansive great room with vaulted ceilings, cozy fireplace and custom granite countertop bar with custom cabinetry, built-in wine and beverage cooler, audio visual hookup connected to ceiling speakers in the great room, dining room, both bathrooms and patio.The primary bedroom offers custom built-in cabinetry custom with audio visual alcove, ceiling fan, and double closets. Primary bath offers a walk-in travertine shower, custom cabinetry and bidet. Laundry room with pantry leads to the oversized 2 car garage with epoxy floors, built-in cabinetry and pull down storage.
- Days on Market
- 2 days
- Current Status
- Active
- Original Price
- $1,150,000
- List Price
- $1,150,000
- On Market Date
- May 12, 2025
- Property Type
- Single Family Home
- Area
- 70 - Monterey Park
- Zip Code
- 93901
- MLS ID
- ML82006444
- APN
- 016-303-012-000
- Year Built
- 1971
- Stories in Building
- 1
- Possession
- COE
- Data Source
- MLSL
- Origin MLS System
- MLSListings, Inc.
Monterey County Special Education School
Public K-12 Special Education
Students: 281 Distance: 0.2mi
Monterey County Home Charter School
Charter K-12 Combined Elementary And Secondary
Students: 286 Distance: 0.2mi
Millennium Charter High
Charter 9-12
Students: 129 Distance: 0.2mi
Monterey Park Elementary School
Public K-6 Elementary
Students: 561 Distance: 0.5mi
Spero School
Private 4-8
Students: 1 Distance: 0.5mi
Lincoln Elementary School
Public K-6 Elementary, Coed
Students: 570 Distance: 0.9mi
- Bed
- 3
- Bath
- 2
- Bidet, Double Sinks, Full on Ground Floor, Granite, Solid Surface, Stall Shower - 2+, Stone, Updated Bath
- Parking
- 5
- Attached Garage, Parking Restrictions
- SQ FT
- 2,411
- SQ FT Source
- Unavailable
- Lot SQ FT
- 7,619.0
- Lot Acres
- 0.174908 Acres
- Kitchen
- Cooktop - Gas, Countertop - Granite, Dishwasher, Exhaust Fan, Garbage Disposal, Hookups - Ice Maker, Oven - Built-In, Oven - Double, Oven - Electric, Refrigerator, Skylight
- Cooling
- None
- Dining Room
- Breakfast Nook, Formal Dining Room
- Disclosures
- Natural Hazard Disclosure
- Family Room
- Separate Family Room
- Flooring
- Carpet, Vinyl / Linoleum, Wood
- Foundation
- Concrete Perimeter
- Fire Place
- Family Room, Gas Log, Other Location
- Heating
- Central Forced Air - Gas
- Laundry
- Inside
- Views
- Neighborhood
- Possession
- COE
- Architectural Style
- Ranch
- Fee
- Unavailable
MLS and other Information regarding properties for sale as shown in Theo have been obtained from various sources such as sellers, public records, agents and other third parties. This information may relate to the condition of the property, permitted or unpermitted uses, zoning, square footage, lot size/acreage or other matters affecting value or desirability. Unless otherwise indicated in writing, neither brokers, agents nor Theo have verified, or will verify, such information. If any such information is important to buyer in determining whether to buy, the price to pay or intended use of the property, buyer is urged to conduct their own investigation with qualified professionals, satisfy themselves with respect to that information, and to rely solely on the results of that investigation.
School data provided by GreatSchools. School service boundaries are intended to be used as reference only. To verify enrollment eligibility for a property, contact the school directly.




