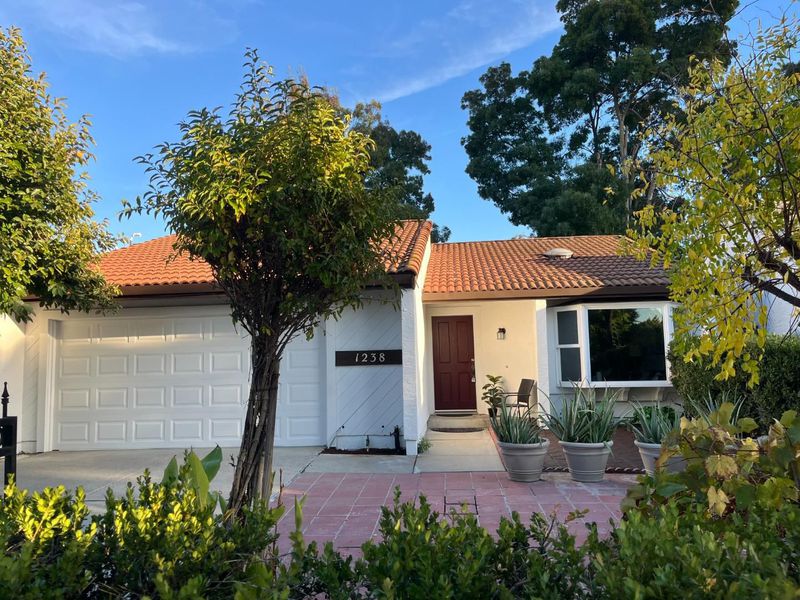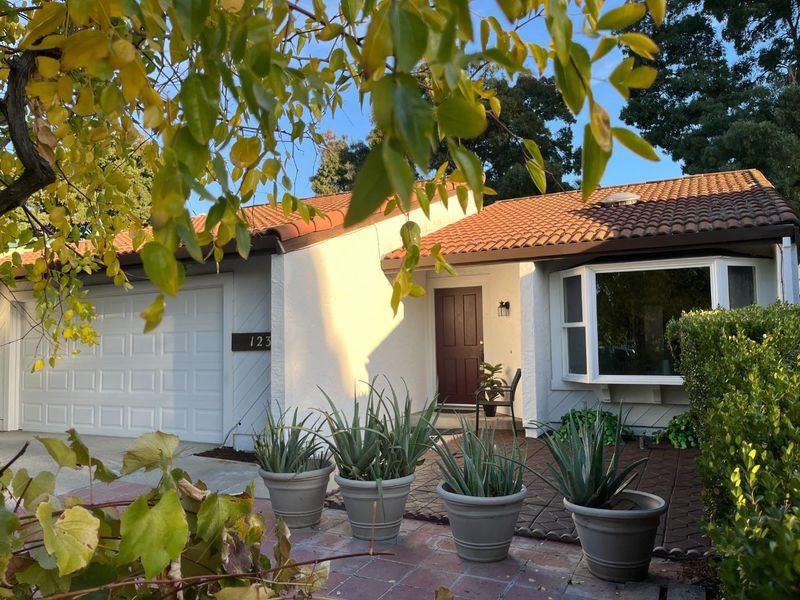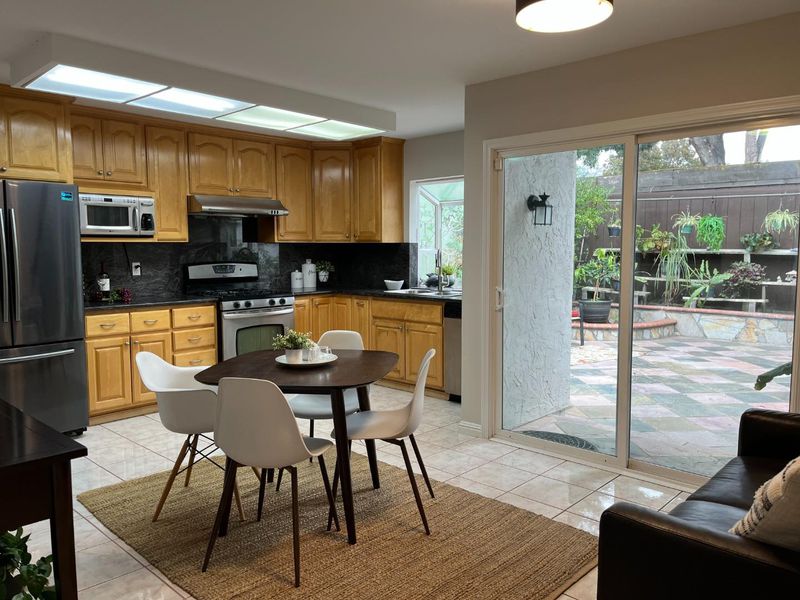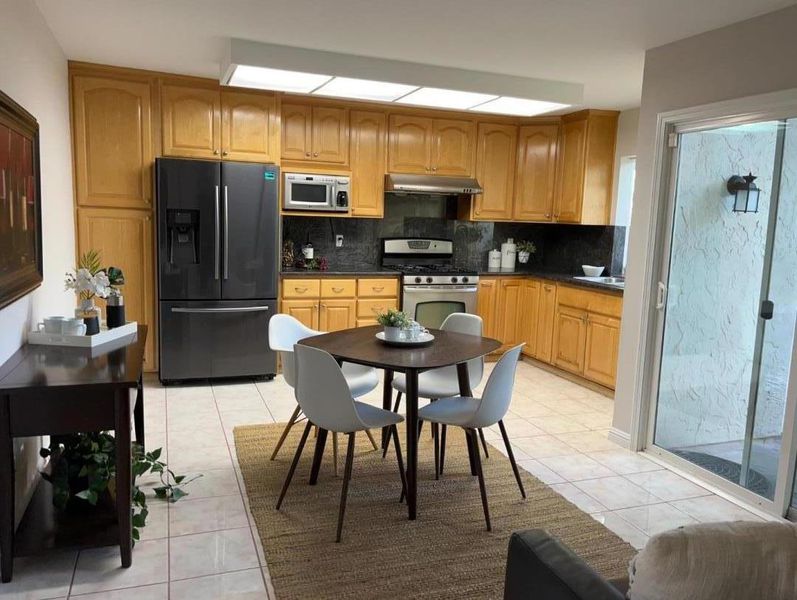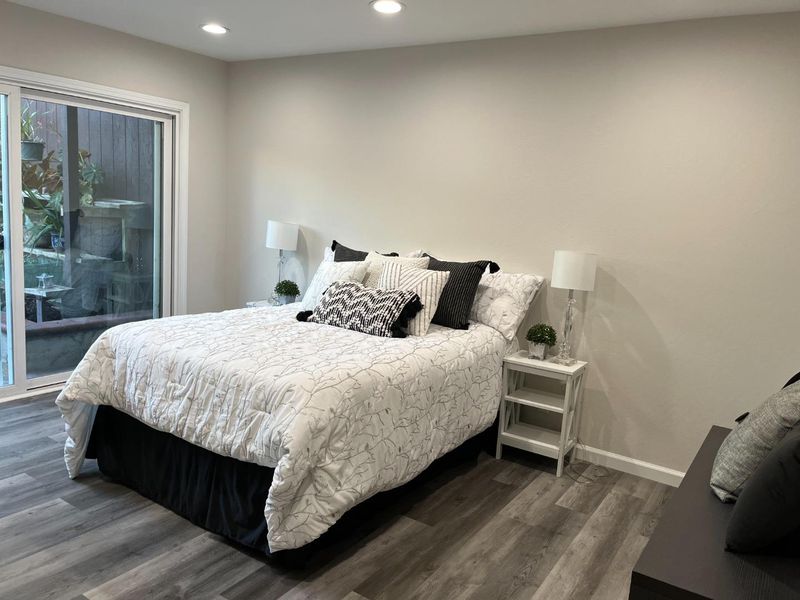
$950,000
1,239
SQ FT
$767
SQ/FT
1238 Stayner Road
@ Yerba Buena and Hwy 101 - 11 - South San Jose, San Jose
- 3 Bed
- 2 Bath
- 2 Park
- 1,239 sqft
- SAN JOSE
-

-
Sat Oct 25, 1:30 pm - 4:30 pm
-
Sun Oct 26, 1:30 pm - 4:30 pm
Welcome to this beautiful home in the up and coming Ramble wood neighborhood of San Jose! Located with easy assess to Hwy 101 and shopping off of Capital Expressway, this charming single-level starter home features three bedrooms, two bathrooms, at 1,239 square feet. The kitchen boasts extensive cabinet space, stainless-steel appliances, granite counter tops and backsplash, new lighting, wave on and off faucet, filter water system and a beautiful large garden window. The bedroom floors have newer luxury vinyl flooring, there are skylights in the living room and bathroom, new mirrored closet doors in the bedroom, walk in closet in the primary bathroom, fresh exterior and interior paint, and a Additional highlights include an indoor laundry room, attached two-car garage, Auto gates at the driveway, yards, and a private fenced rear yard with fruit trees, ideal for outdoor enjoyment. Alarm system is installed and can be reinstated. Skylight in the Living in Bathroom for extra light. This residence is conveniently located close to Schools, park, Target, Sprouts Farmers Market, Eastridge Center, various restaurants, shopping options, and major freeways including 101, 280, and 680. Don't miss the opportunity to make this well-located and beautifully updated home your new haven.
- Days on Market
- 1 day
- Current Status
- Active
- Original Price
- $950,000
- List Price
- $950,000
- On Market Date
- Oct 24, 2025
- Property Type
- Single Family Home
- Area
- 11 - South San Jose
- Zip Code
- 95121
- MLS ID
- ML82025844
- APN
- 494-50-052
- Year Built
- 1976
- Stories in Building
- 1
- Possession
- COE
- Data Source
- MLSL
- Origin MLS System
- MLSListings, Inc.
Ramblewood Elementary School
Public K-6 Elementary
Students: 351 Distance: 0.2mi
Alim Academy
Private 1-12
Students: 7 Distance: 0.6mi
Rocketship Spark Academy
Charter K-5
Students: 617 Distance: 0.6mi
Dove Hill Elementary School
Public K-6 Elementary
Students: 420 Distance: 0.6mi
G. W. Hellyer Elementary School
Public K-6 Elementary
Students: 402 Distance: 0.7mi
Voices College-Bound Language Academy
Charter K-8 Elementary
Students: 481 Distance: 0.7mi
- Bed
- 3
- Bath
- 2
- Shower over Tub - 1, Skylight, Stall Shower, Tile
- Parking
- 2
- Attached Garage, Electric Gate, Gate / Door Opener
- SQ FT
- 1,239
- SQ FT Source
- Unavailable
- Lot SQ FT
- 3,738.0
- Lot Acres
- 0.085813 Acres
- Kitchen
- Countertop - Granite, Garbage Disposal, Microwave, Oven - Self Cleaning, Oven Range, Refrigerator
- Cooling
- Central AC
- Dining Room
- Eat in Kitchen
- Disclosures
- NHDS Report
- Family Room
- No Family Room
- Flooring
- Tile, Vinyl / Linoleum
- Foundation
- Concrete Perimeter and Slab
- Heating
- Central Forced Air
- Possession
- COE
- Fee
- Unavailable
MLS and other Information regarding properties for sale as shown in Theo have been obtained from various sources such as sellers, public records, agents and other third parties. This information may relate to the condition of the property, permitted or unpermitted uses, zoning, square footage, lot size/acreage or other matters affecting value or desirability. Unless otherwise indicated in writing, neither brokers, agents nor Theo have verified, or will verify, such information. If any such information is important to buyer in determining whether to buy, the price to pay or intended use of the property, buyer is urged to conduct their own investigation with qualified professionals, satisfy themselves with respect to that information, and to rely solely on the results of that investigation.
School data provided by GreatSchools. School service boundaries are intended to be used as reference only. To verify enrollment eligibility for a property, contact the school directly.
