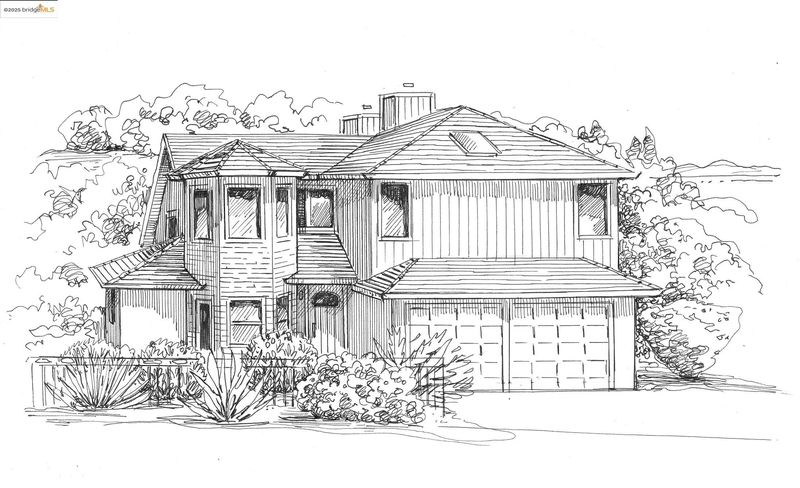
$1,195,000
2,677
SQ FT
$446
SQ/FT
10353 Royal Oak Rd
@ Elysian Fields - Sequoyah Hghlds, Oakland
- 4 Bed
- 2.5 (2/1) Bath
- 2 Park
- 2,677 sqft
- Oakland
-

*COMING SOON!* Take in the breathtaking views of the Bay, Knowland Park's lush verdant canyon and twinkling city lights in this modern Sequoyah marvel. From four balcony decks, you'll have endless peace watching the soaring eagles in an ever changing sky and sunsets that will knock your socks off! Expertly landscaped with everything from hearty palms to healthy succulents to pops of flowering color, beauty is literally all around you. Copious natural light fills all levels throughout the day with skylight accents. Updated and well cared for, your new home features a secluded top level primary suite with an ample walk-in closet and a dry sauna to meditate on the day's accomplishments. Withs tons of bonus storage and a plethora of windows to the natural world outside, your new home will be one to cherish for years to come. Just a few minutes to freeway access and near shopping, the Oakland Zoo and nature trails abound, everything you need is right here on Royal Oak.
- Current Status
- Active - Coming Soon
- Original Price
- $1,195,000
- List Price
- $1,195,000
- On Market Date
- May 9, 2025
- Property Type
- Detached
- D/N/S
- Sequoyah Hghlds
- Zip Code
- 94605
- MLS ID
- 41096941
- APN
- 486404116
- Year Built
- 1990
- Stories in Building
- 3
- Possession
- COE
- Data Source
- MAXEBRDI
- Origin MLS System
- Bridge AOR
Northern Light School
Private PK-8 Elementary, Coed
Students: 160 Distance: 0.4mi
Candell's College Preparatory Academy
Private K-12 Combined Elementary And Secondary, Religious, Coed
Students: NA Distance: 0.7mi
Grass Valley Elementary School
Public K-5 Elementary
Students: 255 Distance: 0.7mi
Howard Elementary School
Public K-5 Elementary
Students: 194 Distance: 0.9mi
East Bay Innovation Academy
Charter 6-12
Students: 562 Distance: 0.9mi
Pear Tree Community School
Private PK-3 Coed
Students: 65 Distance: 1.1mi
- Bed
- 4
- Bath
- 2.5 (2/1)
- Parking
- 2
- Attached, Int Access From Garage, Garage Door Opener
- SQ FT
- 2,677
- SQ FT Source
- Public Records
- Lot SQ FT
- 15,232.0
- Lot Acres
- 0.35 Acres
- Pool Info
- None
- Kitchen
- Dishwasher, Electric Range, Microwave, Oven, Refrigerator, Dryer, Washer, Gas Water Heater, Breakfast Bar, Counter - Stone, Eat In Kitchen, Electric Range/Cooktop, Island, Oven Built-in, Pantry, Skylight(s), Updated Kitchen
- Cooling
- Ceiling Fan(s)
- Disclosures
- Nat Hazard Disclosure, Other - Call/See Agent, Disclosure Package Avail
- Entry Level
- Exterior Details
- Back Yard, Garden/Play, Sprinklers Front, Garden, Landscape Back, Landscape Front
- Flooring
- Hardwood, Tile, Carpet
- Foundation
- Fire Place
- Gas, Living Room, Master Bedroom, Wood Burning
- Heating
- Zoned, Natural Gas
- Laundry
- 220 Volt Outlet, Dryer, Laundry Closet, Washer
- Upper Level
- Primary Bedrm Suite - 1
- Main Level
- 1 Bath, Main Entry
- Views
- Bay, Canyon, City Lights, Hills, Water
- Possession
- COE
- Basement
- Crawl Space
- Architectural Style
- Contemporary
- Non-Master Bathroom Includes
- Sauna, Shower Over Tub
- Construction Status
- Existing
- Additional Miscellaneous Features
- Back Yard, Garden/Play, Sprinklers Front, Garden, Landscape Back, Landscape Front
- Location
- Sloped Down
- Roof
- Composition Shingles
- Water and Sewer
- Public
- Fee
- Unavailable
MLS and other Information regarding properties for sale as shown in Theo have been obtained from various sources such as sellers, public records, agents and other third parties. This information may relate to the condition of the property, permitted or unpermitted uses, zoning, square footage, lot size/acreage or other matters affecting value or desirability. Unless otherwise indicated in writing, neither brokers, agents nor Theo have verified, or will verify, such information. If any such information is important to buyer in determining whether to buy, the price to pay or intended use of the property, buyer is urged to conduct their own investigation with qualified professionals, satisfy themselves with respect to that information, and to rely solely on the results of that investigation.
School data provided by GreatSchools. School service boundaries are intended to be used as reference only. To verify enrollment eligibility for a property, contact the school directly.



