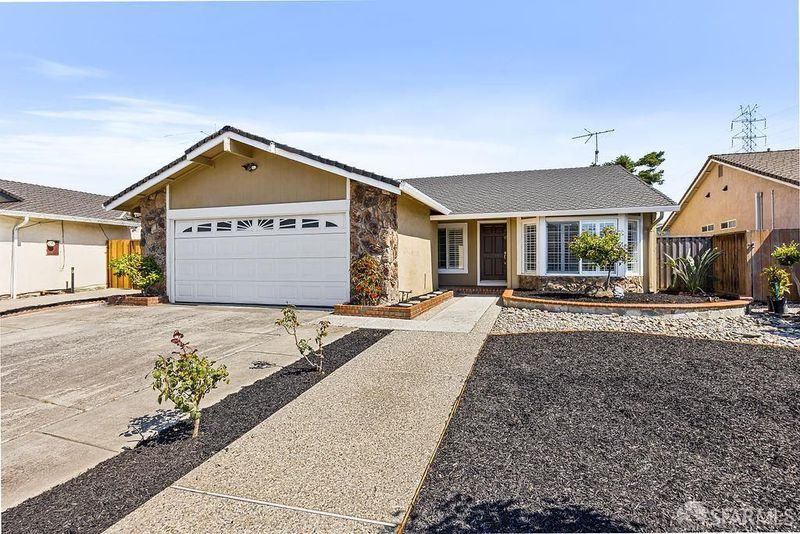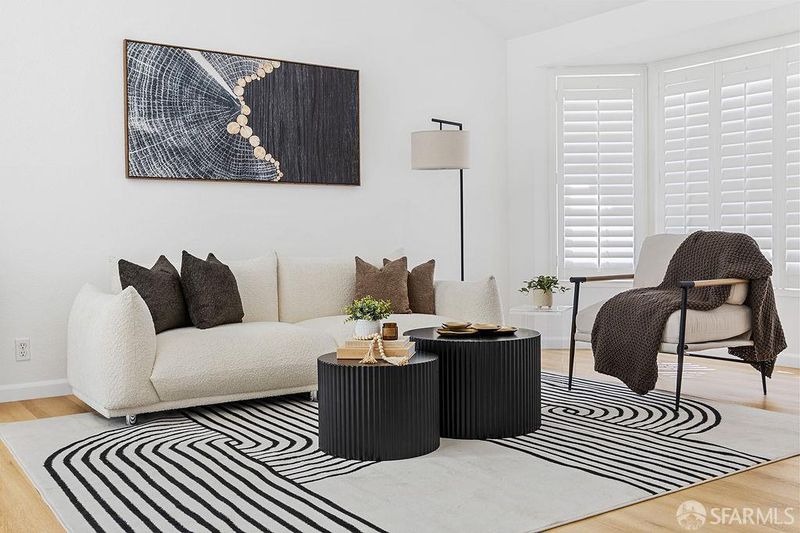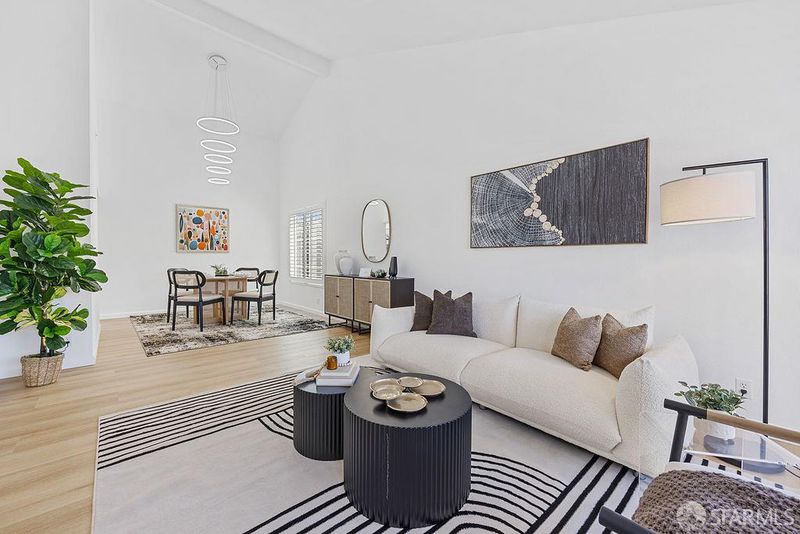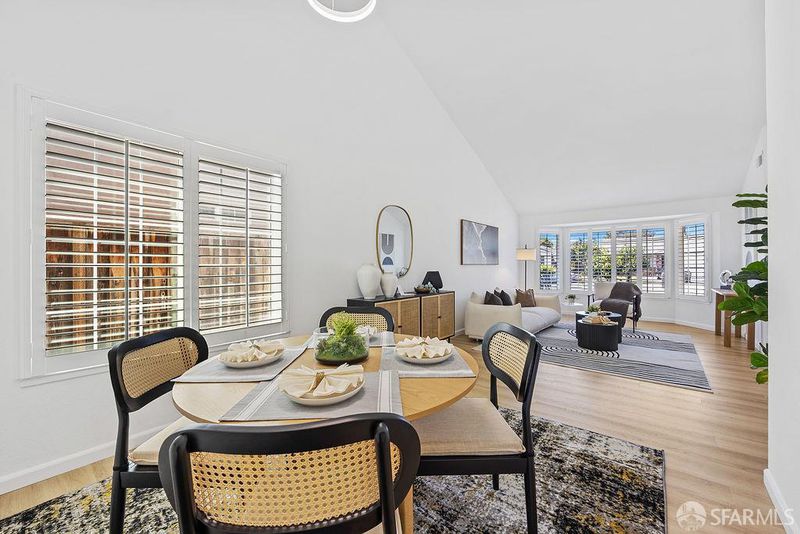
$1,695,000
1,553
SQ FT
$1,091
SQ/FT
280 La Honda Dr
@ Pescadero Street - 900006 - Milpitas, Milpitas
- 3 Bed
- 2 Bath
- 2 Park
- 1,553 sqft
- Milpitas
-

-
Sat Jul 12, 2:00 pm - 4:00 pm
Location! Location! Location! Highly desirable 3 bedroom, 2 bathroom move-in ready home.
-
Sun Jul 13, 2:00 pm - 4:00 pm
Location! Location! Location! Highly desirable 3 bedroom, 2 bathroom move-in ready home.
Set in one of Milpitas' most desirable residential pockets, this beautifully upgraded 3-bedroom, 2-bath home (functioning as a 4-bedroom) offers the perfect blend of modern design, thoughtful detail, and lifestyle convenience. With 1,553 sq ft of living space and a newly landscaped front yard, this move-in-ready residence is designed for those who value comfort, elegance, and seamless indoor-outdoor living. The open-concept living and dining area creates an ideal backdrop for entertaining, flowing effortlessly into the updated chef's kitchen. Where you'll find sleek new countertops, SS appliances, a charming garden window box for herbs and flowers, and a custom-designed coffee bar stationperfect for hosting weekend brunches or enjoying peaceful weekday mornings. A cozy family room with fireplace opens to a private backyard with a pergola, mature fruit trees, patio, and new fencing for year-round enjoyment. The primary suite features an oversized closet, updated ensuite, and sliding doors to the backyard. A finished 2-car garage with laundry and extra parking complete the home. Minutes to Great Mall, Ranch 99, Target, dining, and cafes, with parks and the scenic Coyote Creek Trail nearby. Easy access to BART and HWY 880 and 680 for commuter convenience.
- Days on Market
- 2 days
- Current Status
- Active
- Original Price
- $1,695,000
- List Price
- $1,695,000
- On Market Date
- Jul 10, 2025
- Property Type
- Single Family Residence
- District
- 900006 - Milpitas
- Zip Code
- 95035
- MLS ID
- 425056545
- APN
- 022-32-026
- Year Built
- 1977
- Stories in Building
- 0
- Possession
- Close Of Escrow
- Data Source
- SFAR
- Origin MLS System
Curtner Elementary School
Public K-6 Elementary
Students: 730 Distance: 0.2mi
Plantation Christian
Private 1-12 Religious, Coed
Students: 24 Distance: 0.4mi
Milpitas High School
Public 9-12 Secondary, Coed
Students: 3177 Distance: 0.8mi
Anthony Spangler Elementary School
Public K-6 Elementary
Students: 589 Distance: 0.9mi
Marshall Pomeroy Elementary School
Public K-6 Elementary, Coed
Students: 722 Distance: 0.9mi
Thomas Russell Middle School
Public 7-8 Middle
Students: 825 Distance: 0.9mi
- Bed
- 3
- Bath
- 2
- Tile, Tub w/Shower Over
- Parking
- 2
- Attached, Side-by-Side
- SQ FT
- 1,553
- SQ FT Source
- Unavailable
- Lot SQ FT
- 5,936.0
- Lot Acres
- 0.1363 Acres
- Kitchen
- Pantry Cabinet, Quartz Counter
- Dining Room
- Dining/Living Combo, Formal Area
- Family Room
- Cathedral/Vaulted
- Living Room
- Cathedral/Vaulted
- Flooring
- Tile, Other
- Heating
- Central
- Laundry
- In Garage
- Main Level
- Bedroom(s), Dining Room, Family Room, Full Bath(s), Garage, Kitchen, Living Room, Primary Bedroom
- Possession
- Close Of Escrow
- Architectural Style
- Ranch
- Special Listing Conditions
- None
- Fee
- $0
MLS and other Information regarding properties for sale as shown in Theo have been obtained from various sources such as sellers, public records, agents and other third parties. This information may relate to the condition of the property, permitted or unpermitted uses, zoning, square footage, lot size/acreage or other matters affecting value or desirability. Unless otherwise indicated in writing, neither brokers, agents nor Theo have verified, or will verify, such information. If any such information is important to buyer in determining whether to buy, the price to pay or intended use of the property, buyer is urged to conduct their own investigation with qualified professionals, satisfy themselves with respect to that information, and to rely solely on the results of that investigation.
School data provided by GreatSchools. School service boundaries are intended to be used as reference only. To verify enrollment eligibility for a property, contact the school directly.































