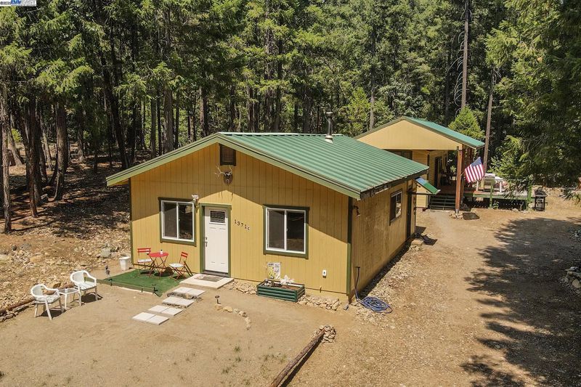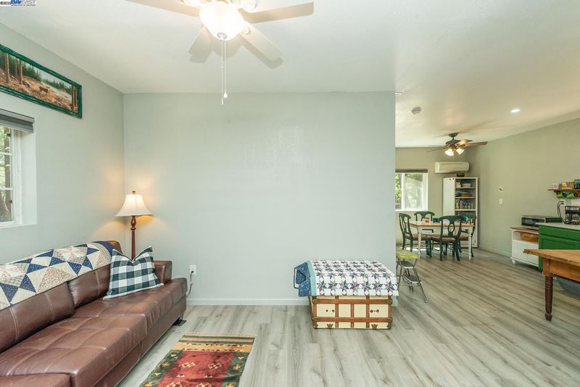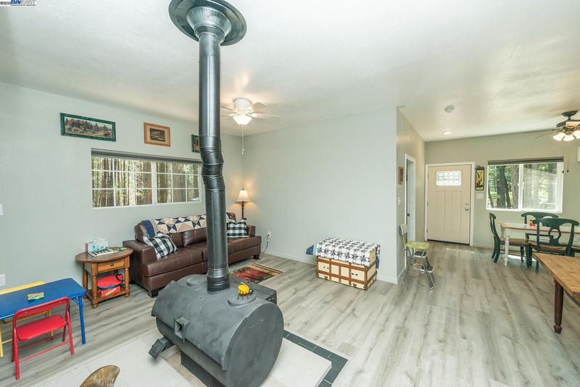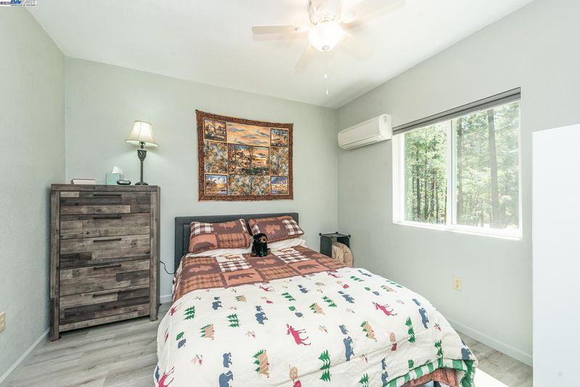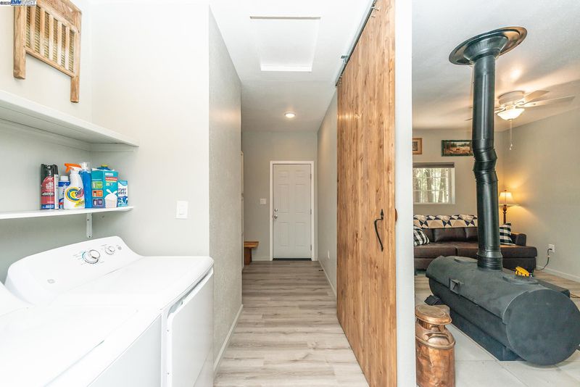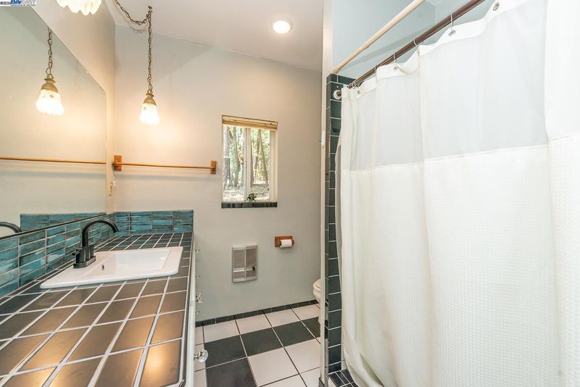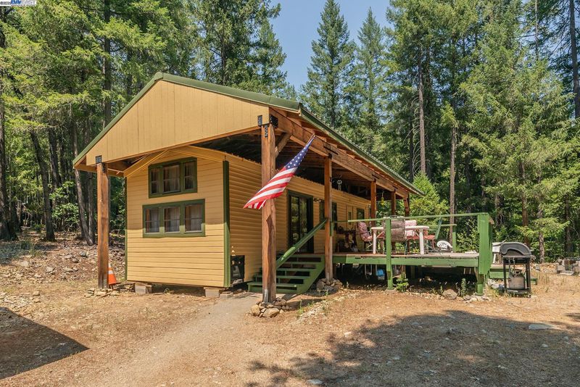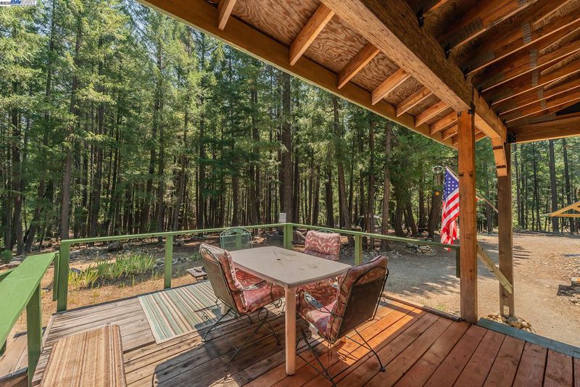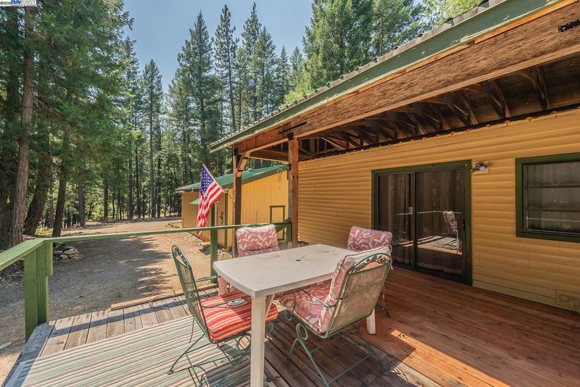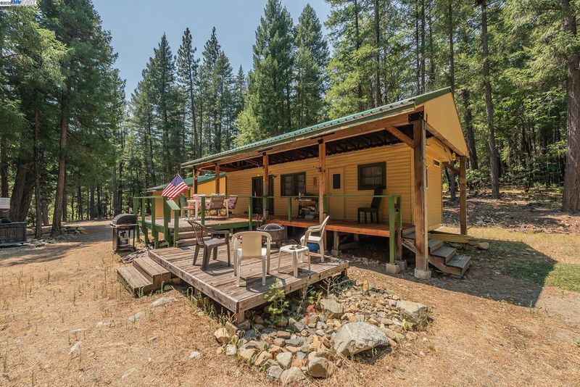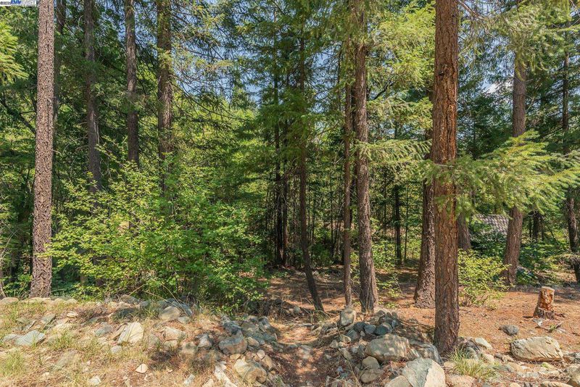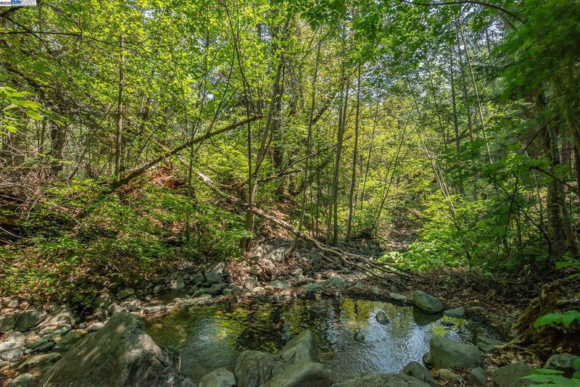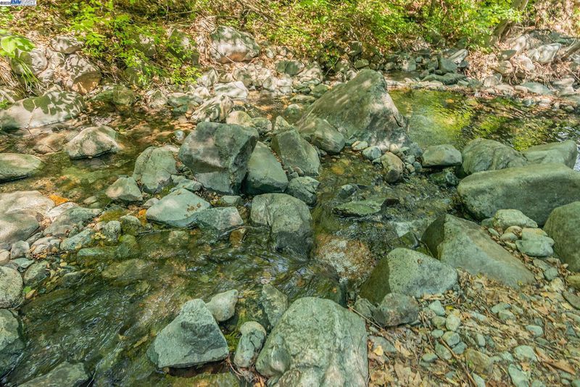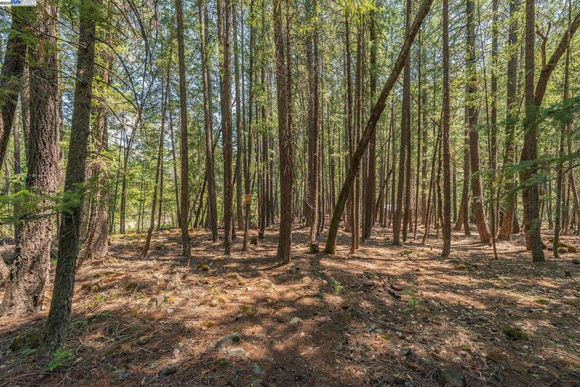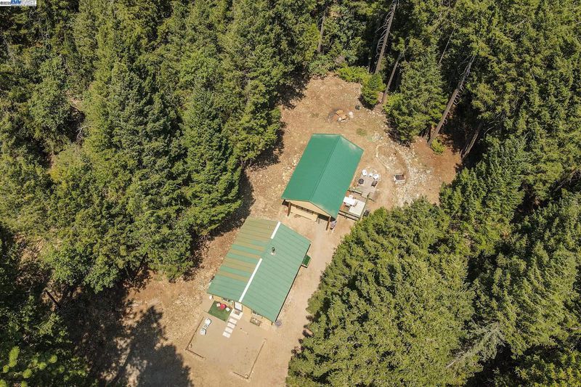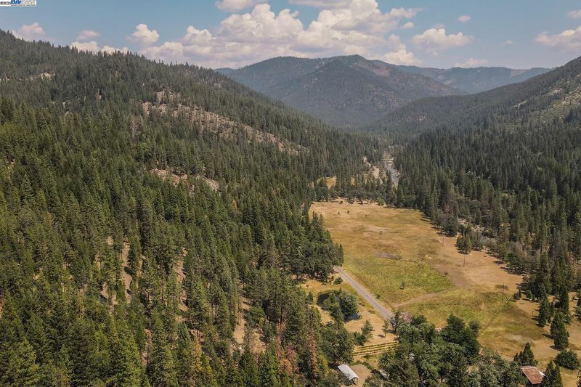
$320,000
1,200
SQ FT
$267
SQ/FT
1371 Eagle Creek Loop Rd
@ Hwy 3 - Not Listed, Coffee
- 3 Bed
- 2 Bath
- 0 Park
- 1,200 sqft
- Coffee
-

Ripple Creek Frontage property on 3.48 acres with two homes. The main home has just been newly renovated with luxury vinyl waterproof laminated flooring, new kitchen, windows, mini-splits for heating and cooling, new bedroom, new lighting. The main home is approx 900 sf with 1 bedroom and 1 full bathroom, a mudroom and laundry room and a barn door for that added touch. The second home is a manufactured home of approx 300 sf, with 2 bedrooms and one full bathroom, split-level decking outside and a large Ramada for that snow load protection. Meandering down to the creek you will find wading ponds for cooling off in a very enchanting creek setting. Down by the creek is a sleeping cabin for guest overflow, also full RV hook-up with a 30 amp service. Property is flat and usable. This property would make a great vacation rental with the two homes, the full RV hook-ups and the sleeping cabin to allow maximum income potential.
- Current Status
- New
- Original Price
- $320,000
- List Price
- $320,000
- On Market Date
- May 12, 2025
- Property Type
- Detached
- D/N/S
- Not Listed
- Zip Code
- 96091
- MLS ID
- 41097135
- APN
- 004390004000
- Year Built
- 2022
- Stories in Building
- 1
- Possession
- COE
- Data Source
- MAXEBRDI
- Origin MLS System
- BAY EAST
Coffee Creek Elementary School
Public K-8 Elementary
Students: 9 Distance: 3.7mi
Trinity Center Elementary
Public K-8 Elementary
Students: 14 Distance: 10.7mi
Castle Rock Elementary School
Public K-8 Elementary
Students: 64 Distance: 19.8mi
Dunsmuir Adult
Public n/a Adult Education
Students: NA Distance: 22.4mi
Dunsmuir Joint Union High Community Day School
Public 9-12 Opportunity Community
Students: 3 Distance: 22.5mi
Dunsmuir High School
Public 9-12 Secondary
Students: 61 Distance: 22.5mi
- Bed
- 3
- Bath
- 2
- Parking
- 0
- None
- SQ FT
- 1,200
- SQ FT Source
- Not Verified
- Lot SQ FT
- 151,589.0
- Lot Acres
- 3.48 Acres
- Pool Info
- None
- Kitchen
- Free-Standing Range, Refrigerator, Dryer, Washer, Electric Water Heater, Counter - Laminate, Range/Oven Free Standing, Updated Kitchen
- Cooling
- Wall/Window Unit(s), Heat Pump, See Remarks
- Disclosures
- Nat Hazard Disclosure
- Entry Level
- Exterior Details
- Front Yard, Sprinklers Automatic, Landscape Misc, Private Entrance, See Remarks, Yard Space
- Flooring
- Laminate, Linoleum, Vinyl, Carpet
- Foundation
- Fire Place
- None
- Heating
- Heat Pump, Wood Stove
- Laundry
- Dryer, Washer, Cabinets, Electric
- Main Level
- 3 Bedrooms, 2 Baths
- Possession
- COE
- Architectural Style
- Cabin
- Construction Status
- Existing
- Additional Miscellaneous Features
- Front Yard, Sprinklers Automatic, Landscape Misc, Private Entrance, See Remarks, Yard Space
- Location
- 2 Houses / 1 Lot, Horses Possible, Secluded, Private, See Remarks, Wood
- Roof
- Metal
- Water and Sewer
- Well
- Fee
- Unavailable
MLS and other Information regarding properties for sale as shown in Theo have been obtained from various sources such as sellers, public records, agents and other third parties. This information may relate to the condition of the property, permitted or unpermitted uses, zoning, square footage, lot size/acreage or other matters affecting value or desirability. Unless otherwise indicated in writing, neither brokers, agents nor Theo have verified, or will verify, such information. If any such information is important to buyer in determining whether to buy, the price to pay or intended use of the property, buyer is urged to conduct their own investigation with qualified professionals, satisfy themselves with respect to that information, and to rely solely on the results of that investigation.
School data provided by GreatSchools. School service boundaries are intended to be used as reference only. To verify enrollment eligibility for a property, contact the school directly.
