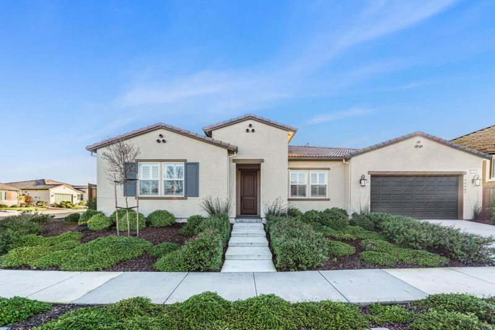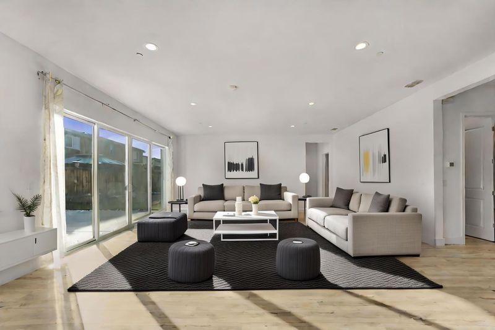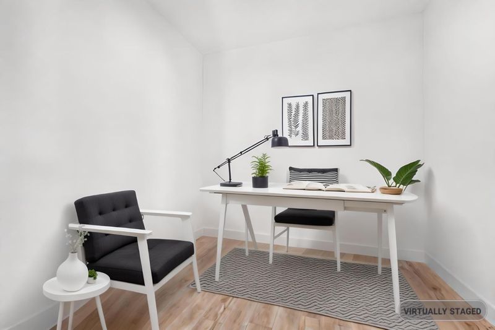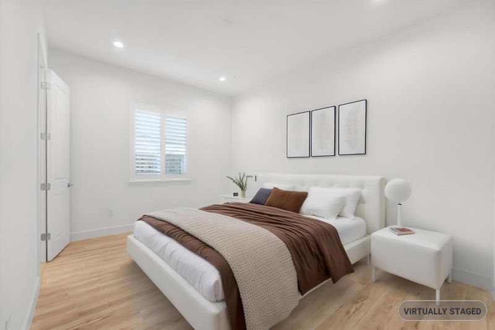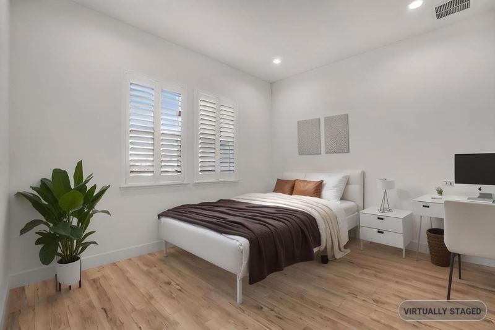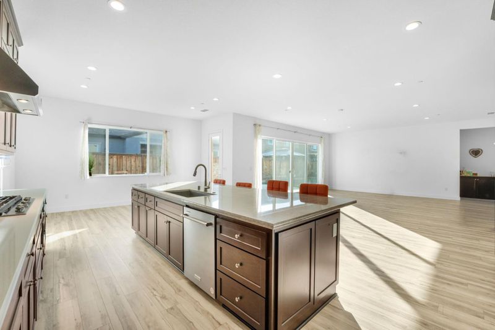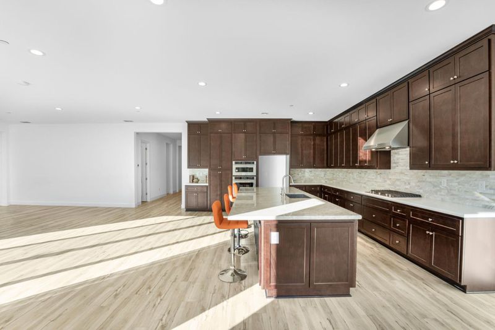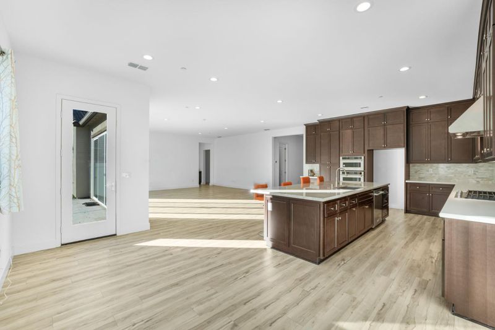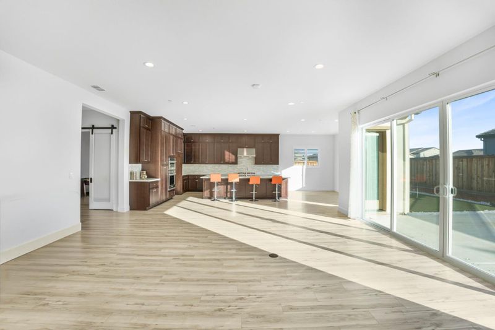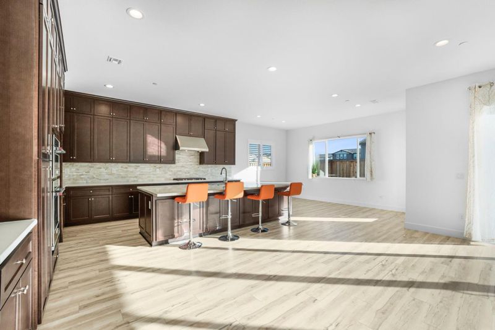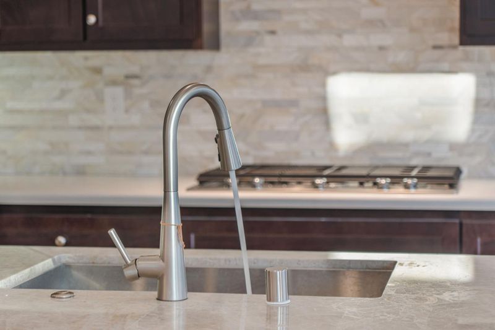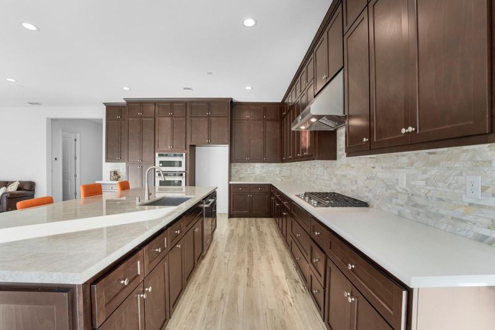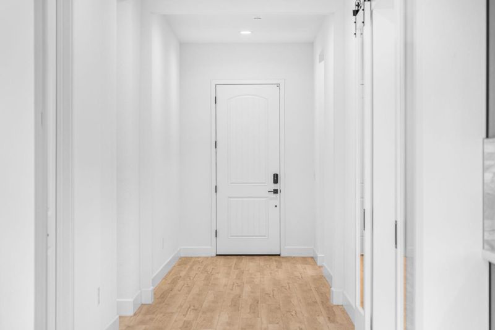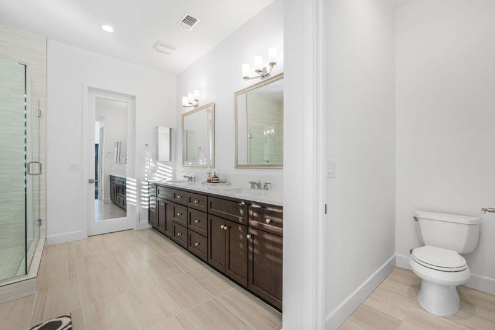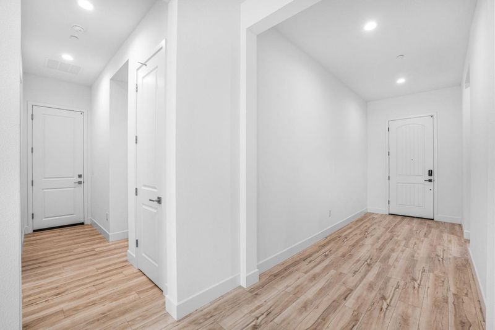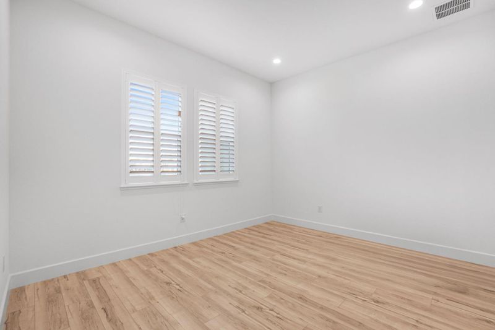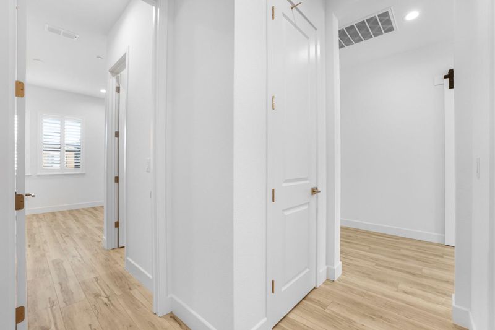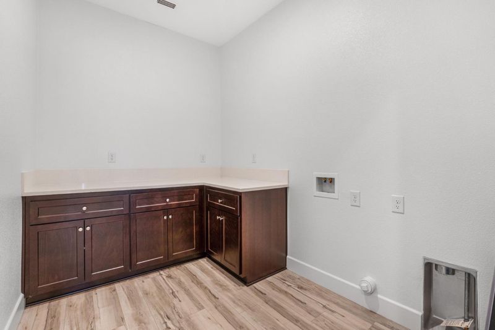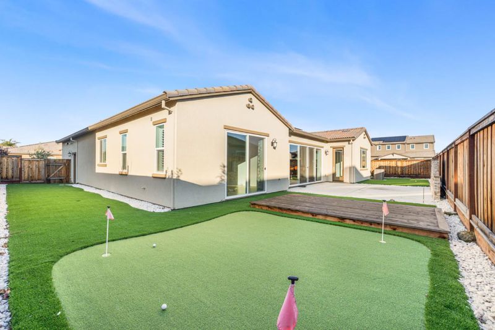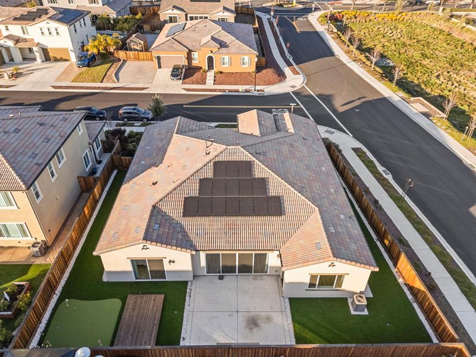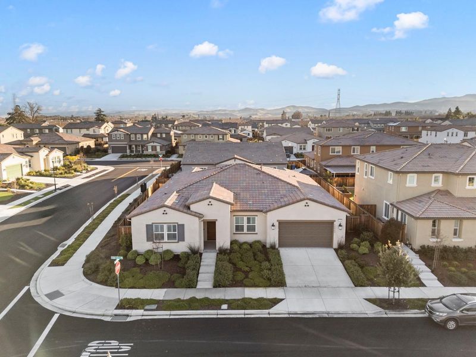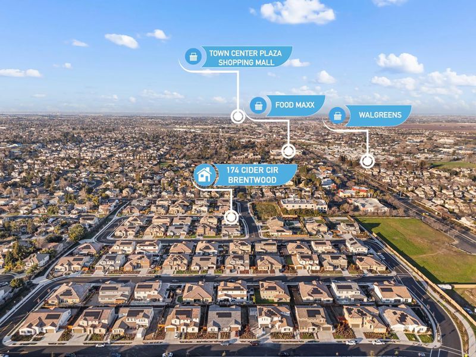
$1,199,000
3,185
SQ FT
$376
SQ/FT
174 Cider Circle
@ Continente/Victoria - 6400 - Brentwood, Brentwood
- 4 Bed
- 4 (3/1) Bath
- 2 Park
- 3,185 sqft
- BRENTWOOD
-

-
Sun Jan 26, 1:00 pm - 3:00 pm
Discover this gorgeous, newer home that exudes modern luxury and thoughtful design at every turn. Barely lived in, it's ready to welcome you with its pristine condition and exceptional features. This is an opportunity not to be missed!
Welcome to this beautifully located corner home, built in 2022 by Shea Homes in the desirable Orchard Trails community. This spacious single-story layout offers an office and an additional alcove that can be used for an exercise space, yoga studio, hobby area, or kids playroom-tailor it to your lifestyle.Set on a private corner lot, the home is bathed in natural light and provides the luxury of no neighbors on one side, offering added privacy. A convenient utility room is located next to the garage, adding practicality to daily living.The chef's kitchen is a standout feature, with abundant cabinetry, brand-new appliances, a gas stove, and a large island that seats four ideal for casual meals or entertaining. The kitchen effortlessly flows into the spacious family room, creating an open and inviting atmosphere.The primary suite is thoughtfully located away from the other living spaces, offering peace and privacy while overlooking the beautifully finished back garden. The en suite bath includes a soaking tub, oversized shower, and dual sinks for a luxurious experience. Step outside to the finished back garden, which includes a fun green putting areaperfect for everyone to enjoy. This home is ready for you to make it your own, offering both style and comfort in a prime location.
- Days on Market
- 4 days
- Current Status
- Active
- Original Price
- $1,199,000
- List Price
- $1,199,000
- On Market Date
- Jan 22, 2025
- Property Type
- Single Family Home
- Area
- 6400 - Brentwood
- Zip Code
- 94513
- MLS ID
- ML81991363
- APN
- 010-670-060-2
- Year Built
- 2022
- Stories in Building
- 1
- Possession
- Unavailable
- Data Source
- MLSL
- Origin MLS System
- MLSListings, Inc.
Delta Christian Academy
Private 1-12 Religious, Coed
Students: NA Distance: 0.4mi
Garin Elementary School
Public K-5 Elementary, Yr Round
Students: 653 Distance: 0.7mi
Brentwood Elementary School
Public K-5 Elementary, Yr Round
Students: 764 Distance: 0.7mi
Discovery Christian School
Private K-12 Religious, Coed
Students: 12 Distance: 0.8mi
Edna Hill Middle School
Public 6-8 Middle, Yr Round
Students: 976 Distance: 0.8mi
La Paloma High (Continuation) School
Public 9-12 Yr Round
Students: 169 Distance: 0.9mi
- Bed
- 4
- Bath
- 4 (3/1)
- Double Sinks, Primary - Oversized Tub, Primary - Stall Shower(s), Shower over Tub - 1
- Parking
- 2
- Attached Garage
- SQ FT
- 3,185
- SQ FT Source
- Unavailable
- Lot SQ FT
- 8,921.0
- Lot Acres
- 0.204798 Acres
- Kitchen
- Cooktop - Gas, Dishwasher, Hood Over Range, Microwave
- Cooling
- Central AC
- Dining Room
- Dining Area in Family Room, Eat in Kitchen, No Formal Dining Room
- Disclosures
- NHDS Report
- Family Room
- Kitchen / Family Room Combo
- Foundation
- Concrete Slab
- Heating
- Central Forced Air
- Laundry
- In Utility Room
- Views
- Neighborhood
- Architectural Style
- Ranch
- Fee
- Unavailable
MLS and other Information regarding properties for sale as shown in Theo have been obtained from various sources such as sellers, public records, agents and other third parties. This information may relate to the condition of the property, permitted or unpermitted uses, zoning, square footage, lot size/acreage or other matters affecting value or desirability. Unless otherwise indicated in writing, neither brokers, agents nor Theo have verified, or will verify, such information. If any such information is important to buyer in determining whether to buy, the price to pay or intended use of the property, buyer is urged to conduct their own investigation with qualified professionals, satisfy themselves with respect to that information, and to rely solely on the results of that investigation.
School data provided by GreatSchools. School service boundaries are intended to be used as reference only. To verify enrollment eligibility for a property, contact the school directly.
