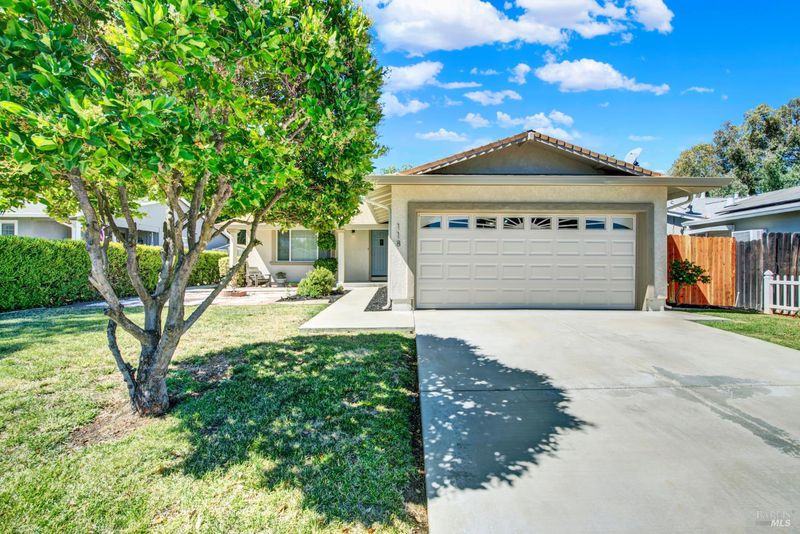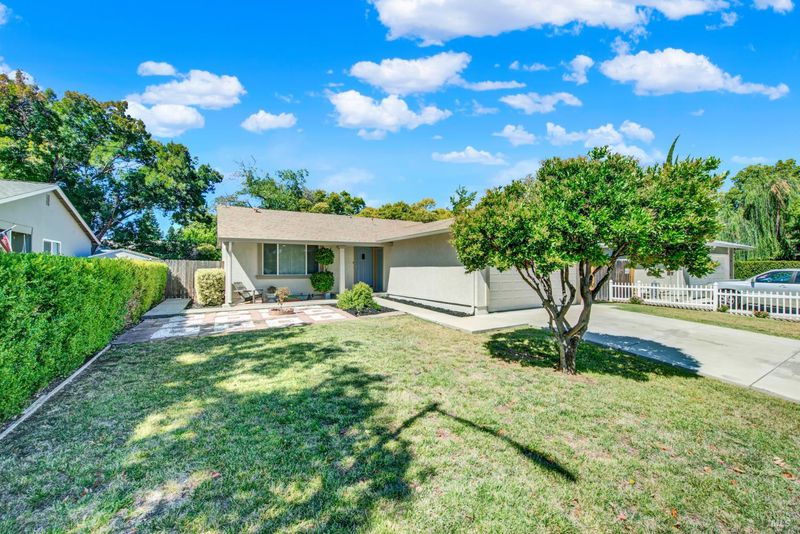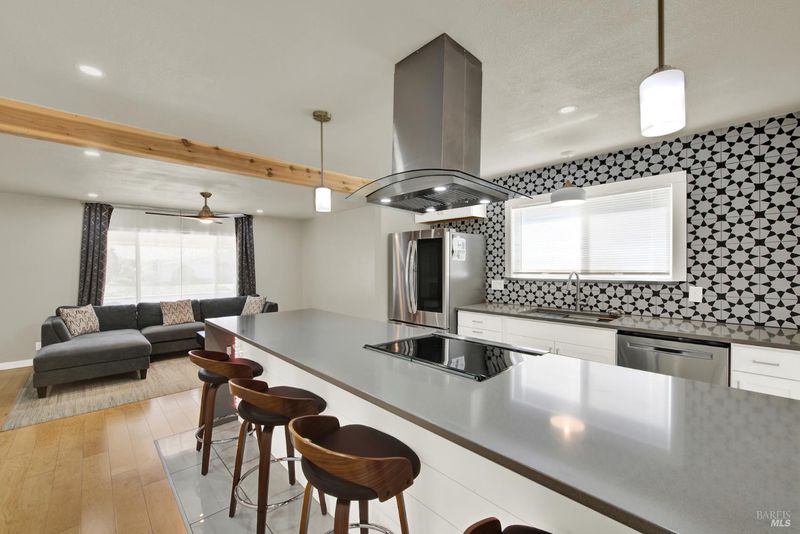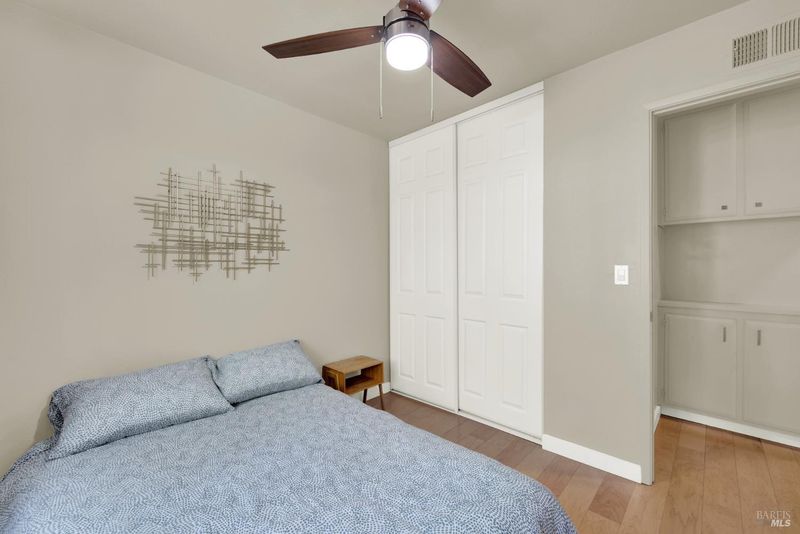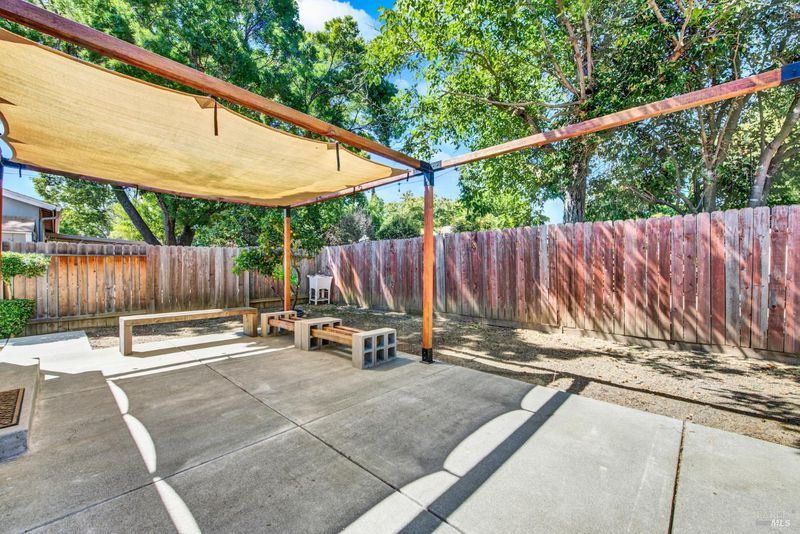
$524,900
1,360
SQ FT
$386
SQ/FT
118 Green Tree Drive
@ Yellowstone Dr - Vacaville 6, Vacaville
- 4 Bed
- 2 Bath
- 0 Park
- 1,360 sqft
- Vacaville
-

This beautifully updated home offers a perfect blend of style, efficiency, and convenience and unlike many homes in the area, this one is Not located in the 55+ community and has no HOA restrictions. Enjoy extremely low energy bills thanks to the oversized, paid-off solar system. Inside, you'll find maple engineered wood flooring and porcelain tile throughout, along with fresh interior and exterior paint for a modern, clean look. The fully renovated kitchen is a true centerpiece, featuring a large island with waterfall-edge countertops, sleek cabinetry, quartz surfaces, an induction cooktop, modern hood, built-in coffee station, and designer backsplashperfect for cooking, gathering, and entertaining. The bathrooms have also been thoughtfully upgraded with a new tub, vanities, stylish fixtures. Each bedroom includes ceiling fans and custom closet organizers to maximize space and comfort. Step outside to enjoy the modern pergola, 12x10 storage shed, and a fruiting orange and kumquat tree, all within a backyard that offers room to relax or entertain. Located just minutes from freeways, outlet shopping, and popular restaurants, this home is move-in ready with high-end touches throughout.
- Days on Market
- 7 days
- Current Status
- Active
- Original Price
- $524,900
- List Price
- $524,900
- On Market Date
- Jul 23, 2025
- Property Type
- Single Family Residence
- Area
- Vacaville 6
- Zip Code
- 95687
- MLS ID
- 325066458
- APN
- 0134-182-090
- Year Built
- 1973
- Stories in Building
- Unavailable
- Possession
- Close Of Escrow
- Data Source
- BAREIS
- Origin MLS System
Cooper Elementary School
Public K-6 Elementary, Yr Round
Students: 794 Distance: 0.6mi
Bethany Lutheran
Private K-8 Elementary, Religious, Coed
Students: 179 Distance: 1.1mi
Vaca Pena Middle School
Public 7-8 Middle
Students: 757 Distance: 1.2mi
Notre Dame School
Private K-8 Elementary, Religious, Coed
Students: 319 Distance: 1.5mi
Jean Callison Elementary School
Public K-6 Elementary
Students: 705 Distance: 1.5mi
Fairmont Charter Elementary School
Charter K-6 Elementary
Students: 566 Distance: 1.8mi
- Bed
- 4
- Bath
- 2
- Tub w/Shower Over
- Parking
- 0
- Attached, Garage Facing Front
- SQ FT
- 1,360
- SQ FT Source
- Assessor Auto-Fill
- Lot SQ FT
- 5,663.0
- Lot Acres
- 0.13 Acres
- Kitchen
- Island, Quartz Counter
- Cooling
- Ceiling Fan(s), Central
- Flooring
- Tile, Wood, See Remarks
- Heating
- Central
- Laundry
- In Garage
- Main Level
- Bedroom(s), Full Bath(s), Kitchen, Living Room, Primary Bedroom
- Possession
- Close Of Escrow
- Fee
- $0
MLS and other Information regarding properties for sale as shown in Theo have been obtained from various sources such as sellers, public records, agents and other third parties. This information may relate to the condition of the property, permitted or unpermitted uses, zoning, square footage, lot size/acreage or other matters affecting value or desirability. Unless otherwise indicated in writing, neither brokers, agents nor Theo have verified, or will verify, such information. If any such information is important to buyer in determining whether to buy, the price to pay or intended use of the property, buyer is urged to conduct their own investigation with qualified professionals, satisfy themselves with respect to that information, and to rely solely on the results of that investigation.
School data provided by GreatSchools. School service boundaries are intended to be used as reference only. To verify enrollment eligibility for a property, contact the school directly.
