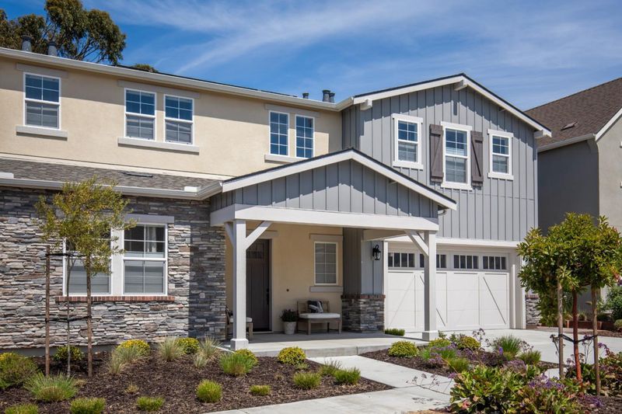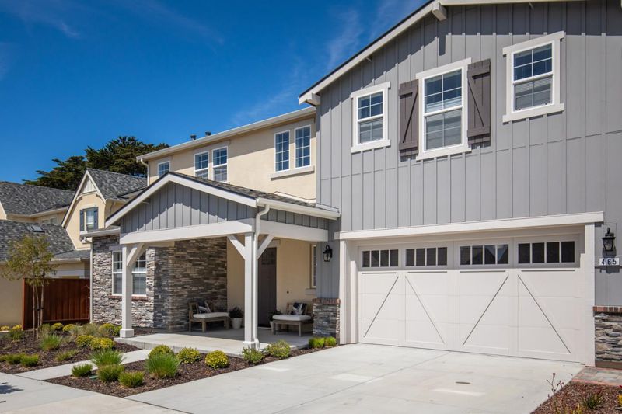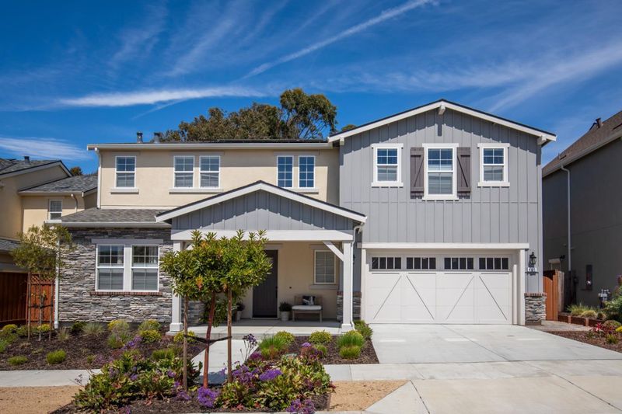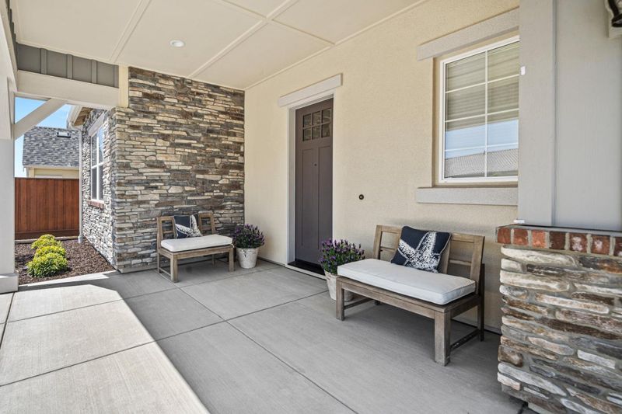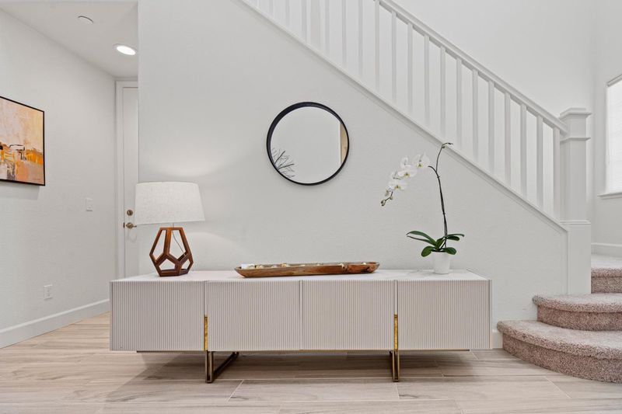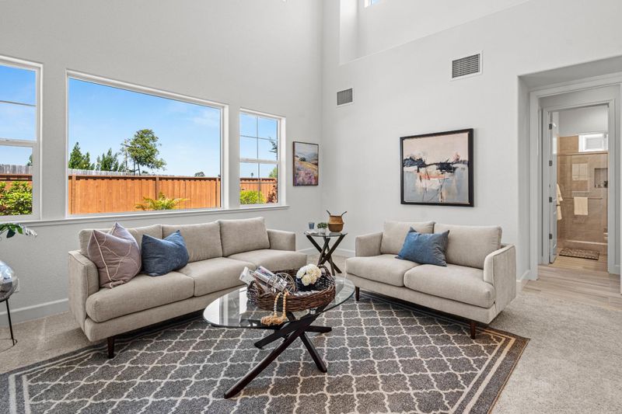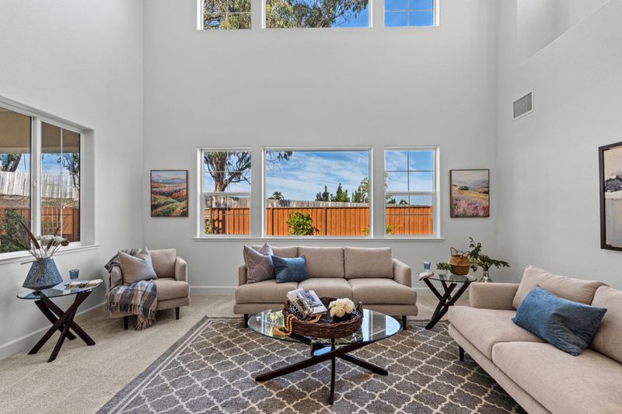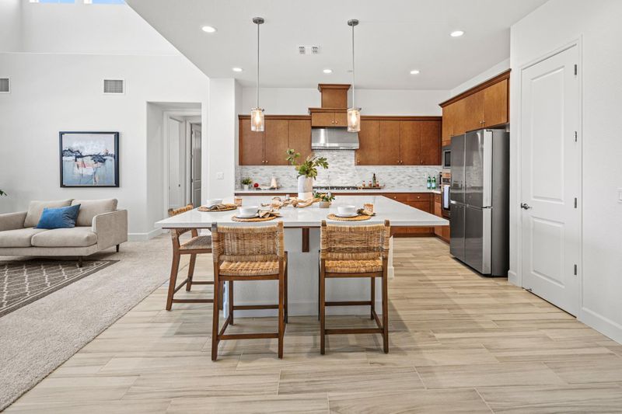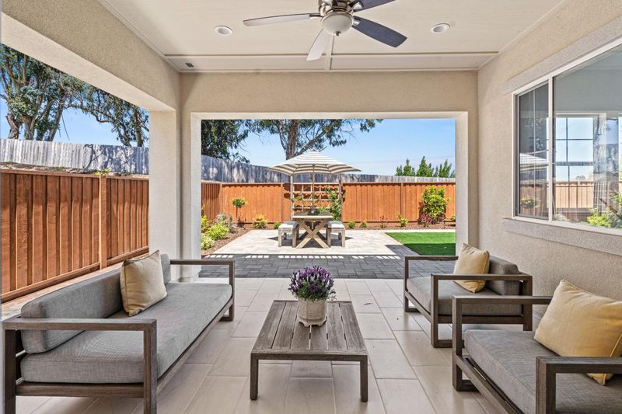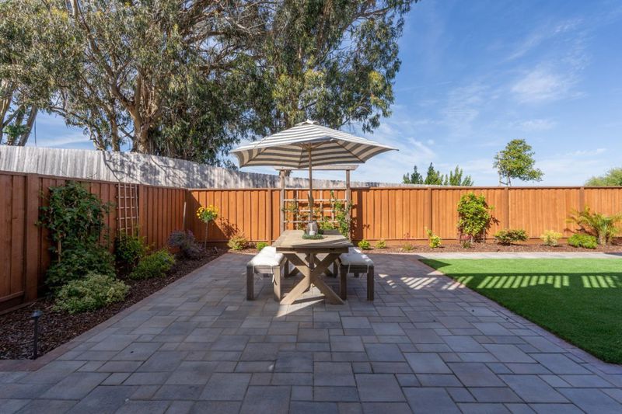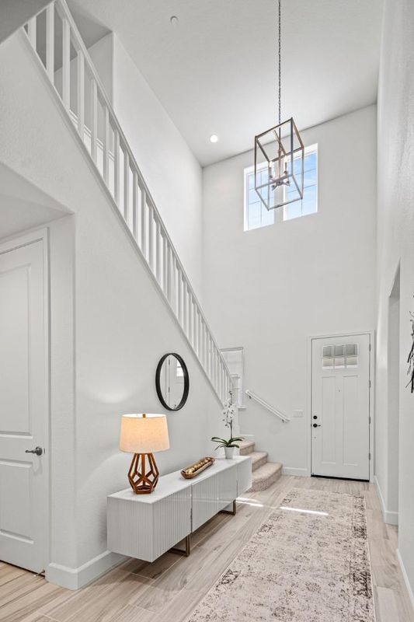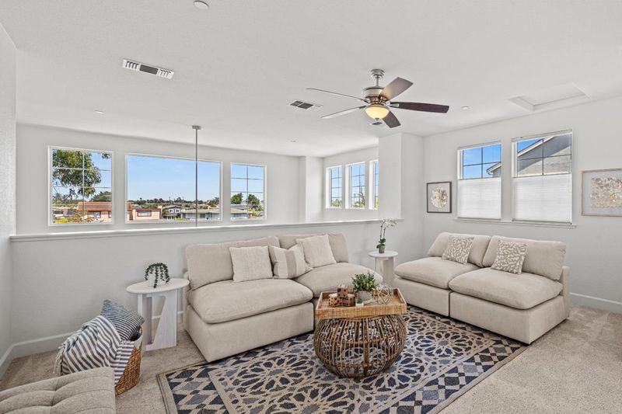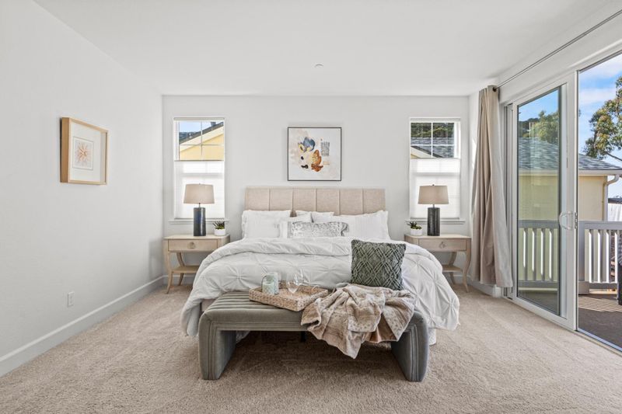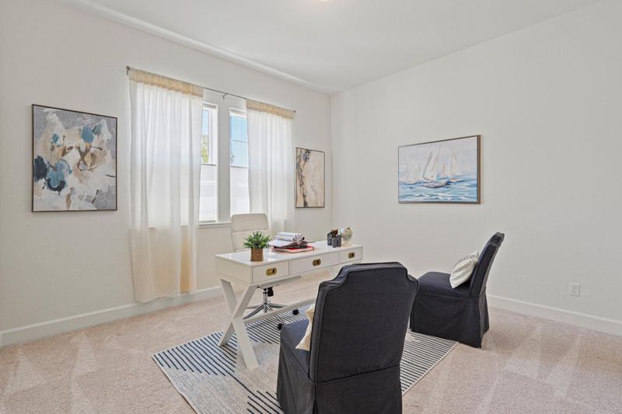
$1,725,000
3,601
SQ FT
$479
SQ/FT
465 Russell Way
@ Market Way - 93 - Marina Heights/ The Dunes/ East Garrison, Marina
- 5 Bed
- 4 Bath
- 2 Park
- 3,601 sqft
- MARINA
-

-
Sat Jan 25, 1:00 pm - 4:00 pm
-
Sun Jan 26, 1:00 pm - 3:00 pm
Nestled in the prestigious Sea Haven community, this exceptional Ribera model home at Russell Way offers a seamless blend of elegance, modern design, and unparalleled comfort. Built in 2022 and lightly lived in, this two-story masterpiece presents 5 expansive bedrooms, 4 beautifully appointed bathrooms, a versatile flex room, and an office providing the ideal spaces for both relaxation and productivity. From the moment you step inside, the home showcases over $180K in luxurious upgrades, including fully owned solar panels, a gourmet kitchen with premium appliances, custom countertops, and exquisite finishes throughout. The spacious primary suite is a true retreat, featuring a private balcony where you can unwind while enjoying tranquil coastal views. The self-contained suite on the main level offers the perfect blend of convenience and privacy, ideal for guests or multi-generational living. Outside, the meticulously landscaped backyard is an entertainers dream, creating an inviting space for outdoor gatherings or quiet moments of relaxation. Just one block from the coveted Cove Clubhouse, this home provides easy access to all of Sea Havens exclusive amenities. This is your opportunity to make your dream coastal lifestyle a reality.
- Days on Market
- 2 days
- Current Status
- Active
- Original Price
- $1,725,000
- List Price
- $1,725,000
- On Market Date
- Jan 21, 2025
- Property Type
- Single Family Home
- Area
- 93 - Marina Heights/ The Dunes/ East Garrison
- Zip Code
- 93933
- MLS ID
- ML81990856
- APN
- 031-279-091-000
- Year Built
- 2022
- Stories in Building
- 2
- Possession
- Unavailable
- Data Source
- MLSL
- Origin MLS System
- MLSListings, Inc.
J. C. Crumpton Elementary School
Public K-5 Elementary, Yr Round
Students: 470 Distance: 0.4mi
Marina High School
Public 9-12 Secondary
Students: 584 Distance: 0.5mi
Marina Vista Elementary School
Public K-5 Elementary, Yr Round
Students: 448 Distance: 0.6mi
Los Arboles Middle School
Public 6-8 Middle, Yr Round
Students: 568 Distance: 1.0mi
Learning For Life Charter School
Charter 7-12 Secondary
Students: 128 Distance: 1.4mi
Ione Olson Elementary School
Public K-5 Elementary, Yr Round
Students: 360 Distance: 1.5mi
- Bed
- 5
- Bath
- 4
- Double Sinks, Primary - Oversized Tub, Primary - Stall Shower(s), Shower over Tub - 1, Stall Shower - 2+, Tub in Primary Bedroom
- Parking
- 2
- Attached Garage, Electric Car Hookup
- SQ FT
- 3,601
- SQ FT Source
- Unavailable
- Lot SQ FT
- 6,153.0
- Lot Acres
- 0.141253 Acres
- Kitchen
- Hood Over Range, Island with Sink, Microwave, Oven - Gas, Oven Range - Gas, Pantry, Refrigerator
- Cooling
- Ceiling Fan
- Dining Room
- Breakfast Bar, Formal Dining Room
- Disclosures
- Natural Hazard Disclosure
- Family Room
- Separate Family Room
- Flooring
- Carpet, Tile
- Foundation
- Concrete Perimeter and Slab
- Heating
- Central Forced Air
- Laundry
- Inside, Tub / Sink, Upper Floor, Washer / Dryer
- Views
- Neighborhood
- Architectural Style
- Ranch
- * Fee
- $150
- Name
- Sea Community Association
- *Fee includes
- Common Area Electricity, Insurance - Common Area, and Maintenance - Common Area
MLS and other Information regarding properties for sale as shown in Theo have been obtained from various sources such as sellers, public records, agents and other third parties. This information may relate to the condition of the property, permitted or unpermitted uses, zoning, square footage, lot size/acreage or other matters affecting value or desirability. Unless otherwise indicated in writing, neither brokers, agents nor Theo have verified, or will verify, such information. If any such information is important to buyer in determining whether to buy, the price to pay or intended use of the property, buyer is urged to conduct their own investigation with qualified professionals, satisfy themselves with respect to that information, and to rely solely on the results of that investigation.
School data provided by GreatSchools. School service boundaries are intended to be used as reference only. To verify enrollment eligibility for a property, contact the school directly.
