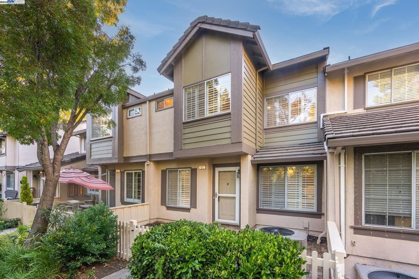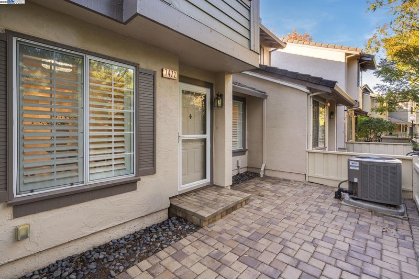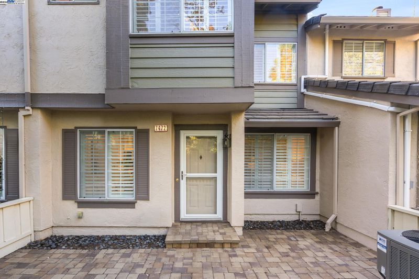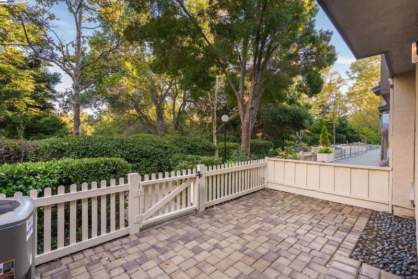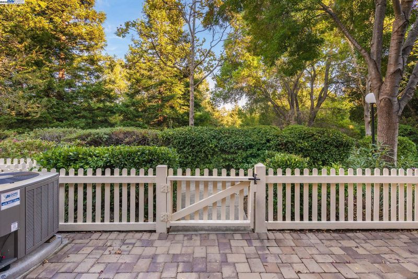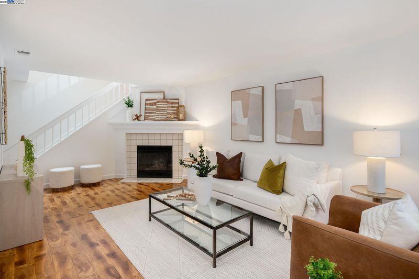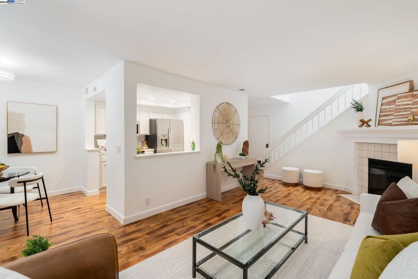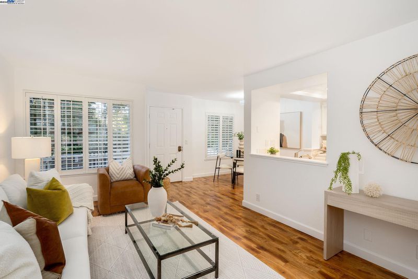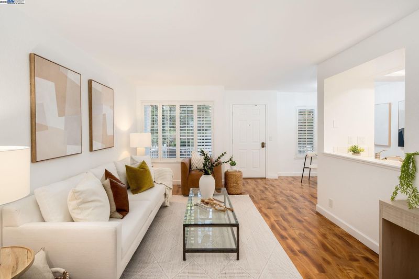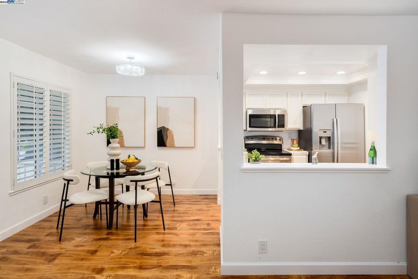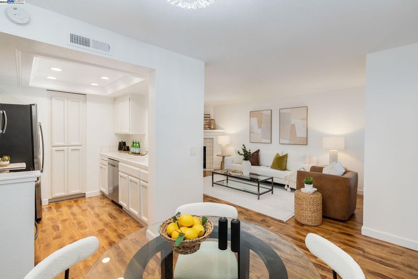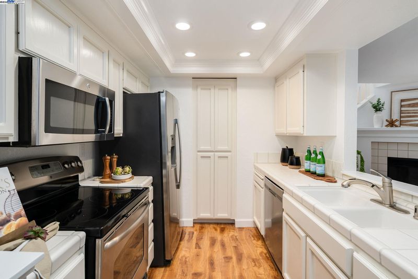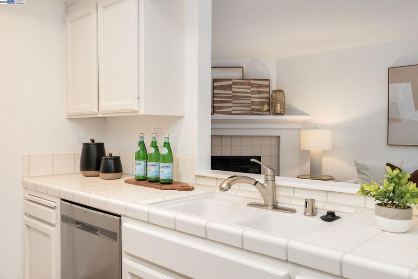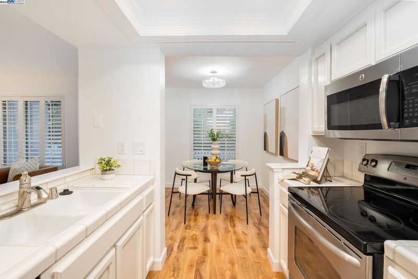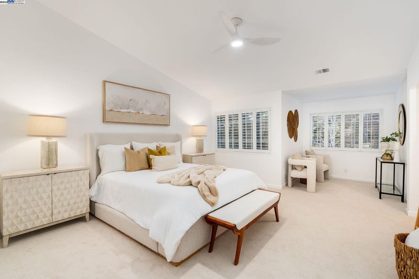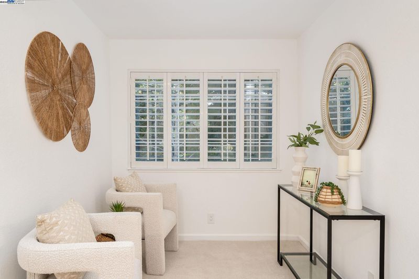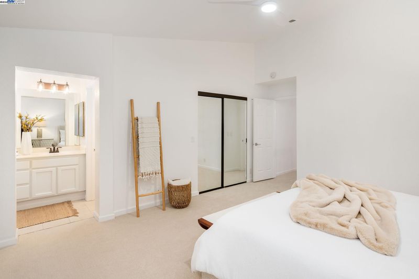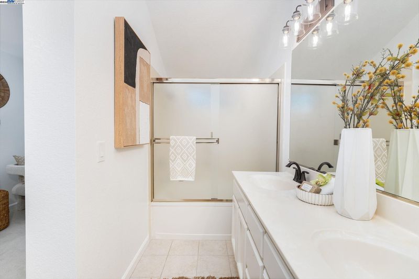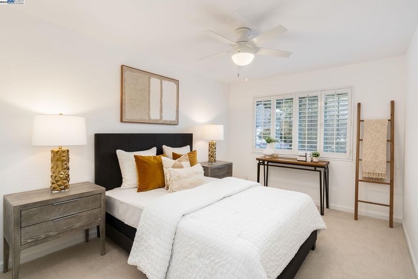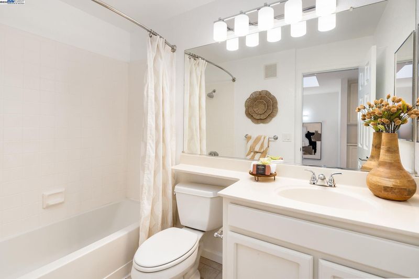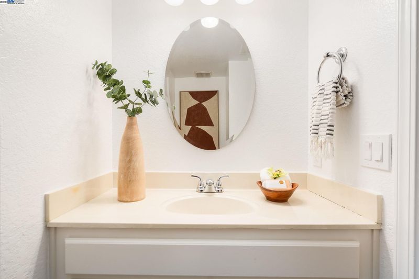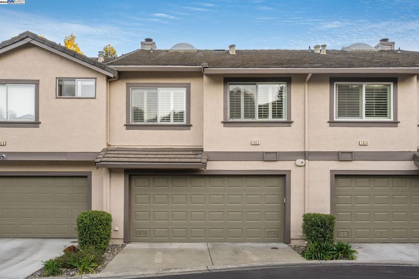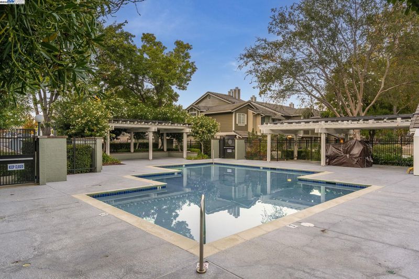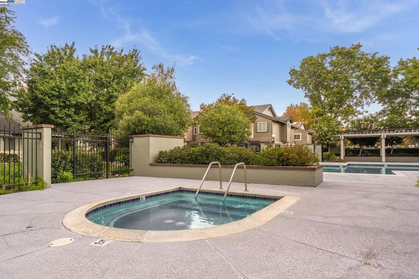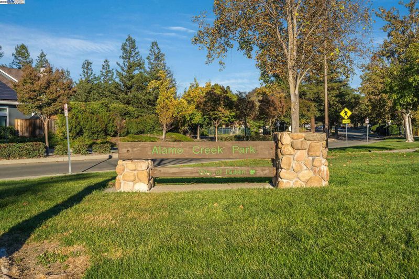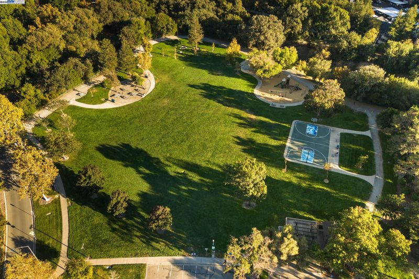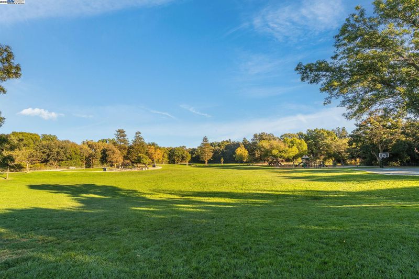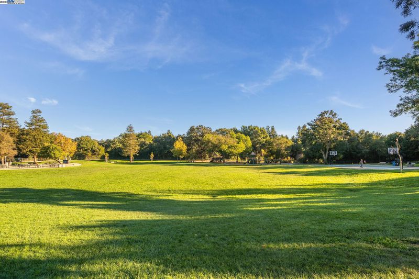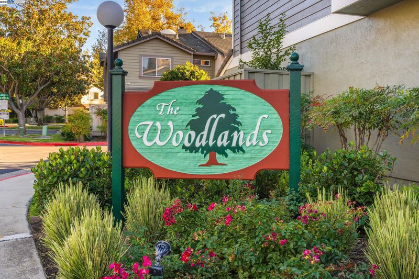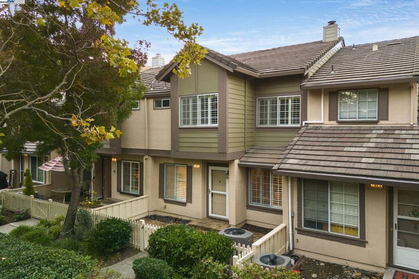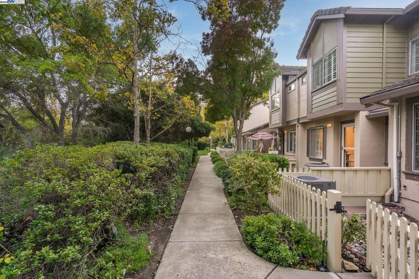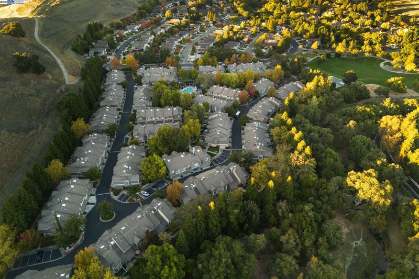
$859,998
1,383
SQ FT
$622
SQ/FT
7472 Oxford Cir
@ SHADDY CREEK - Woodlands, Dublin
- 3 Bed
- 2.5 (2/1) Bath
- 2 Park
- 1,383 sqft
- Dublin
-

Welcome to Your Dream Home in the Woodlands Community of Dublin! Freshly painted with brand-new carpet, this beautifully updated 3-bedroom, 2.5-bath townhouse-style condo perfectly blends comfort, style, and convenience. Enjoy a tranquil setting surrounded by lush greenery and mature trees. The spacious living room features warm wood flooring and a cozy fireplace, while the updated kitchen boasts crisp white cabinetry and stainless-steel appliances. Upstairs, the primary suite offers vaulted ceilings, a sitting area, and a walk-in closet. Additional highlights include updated bathrooms, a private front patio ideal for relaxing or BBQs, a 2-car garage with laundry access, 2024-installed central heat/AC, dual-pane windows, and guest parking. The Woodlands community offers a pool, spa, and scenic grounds near Alamo Creek Park, trails, shopping, dining, and BART, with easy 580/680 access. HOA $440/month covers water, trash, and exterior maintenance for a truly low-maintenance lifestyle.
- Current Status
- New
- Original Price
- $859,998
- List Price
- $859,998
- On Market Date
- Oct 29, 2025
- Property Type
- Townhouse
- D/N/S
- Woodlands
- Zip Code
- 94568
- MLS ID
- 41116144
- APN
- 9412788114
- Year Built
- 1990
- Stories in Building
- 2
- Possession
- None
- Data Source
- MAXEBRDI
- Origin MLS System
- BAY EAST
Frederiksen Elementary School
Public K-5 Elementary
Students: 800 Distance: 0.7mi
Dublin High School
Public 9-12 Secondary
Students: 2978 Distance: 0.7mi
Wells Middle School
Public 6-8 Middle
Students: 996 Distance: 0.7mi
Dublin Adult Education
Public n/a Adult Education
Students: NA Distance: 1.0mi
Valley High (Continuation) School
Public 9-12 Continuation
Students: 60 Distance: 1.0mi
Murray Elementary School
Public K-5 Elementary
Students: 615 Distance: 1.1mi
- Bed
- 3
- Bath
- 2.5 (2/1)
- Parking
- 2
- Attached
- SQ FT
- 1,383
- SQ FT Source
- Public Records
- Pool Info
- Other, Community
- Kitchen
- Dryer, Washer, Eat-in Kitchen
- Cooling
- Central Air
- Disclosures
- None
- Entry Level
- 1
- Flooring
- Carpet, Other
- Foundation
- Fire Place
- Living Room
- Heating
- Forced Air
- Laundry
- In Unit
- Main Level
- 0.5 Bath
- Possession
- None
- Architectural Style
- Craftsman, Traditional
- Construction Status
- Existing
- Location
- Cul-De-Sac
- Roof
- Cement
- Water and Sewer
- Public
- Fee
- $440
MLS and other Information regarding properties for sale as shown in Theo have been obtained from various sources such as sellers, public records, agents and other third parties. This information may relate to the condition of the property, permitted or unpermitted uses, zoning, square footage, lot size/acreage or other matters affecting value or desirability. Unless otherwise indicated in writing, neither brokers, agents nor Theo have verified, or will verify, such information. If any such information is important to buyer in determining whether to buy, the price to pay or intended use of the property, buyer is urged to conduct their own investigation with qualified professionals, satisfy themselves with respect to that information, and to rely solely on the results of that investigation.
School data provided by GreatSchools. School service boundaries are intended to be used as reference only. To verify enrollment eligibility for a property, contact the school directly.
