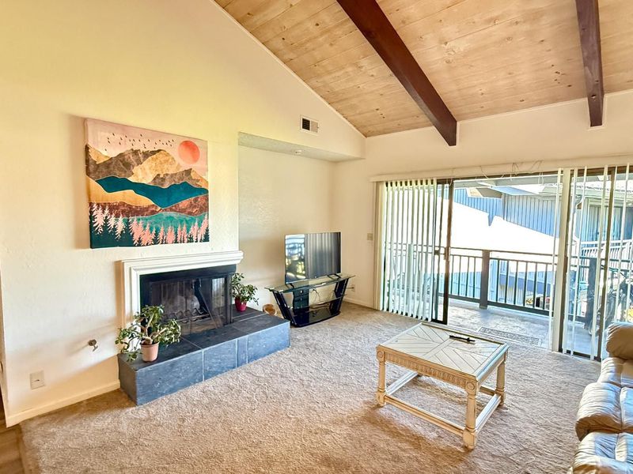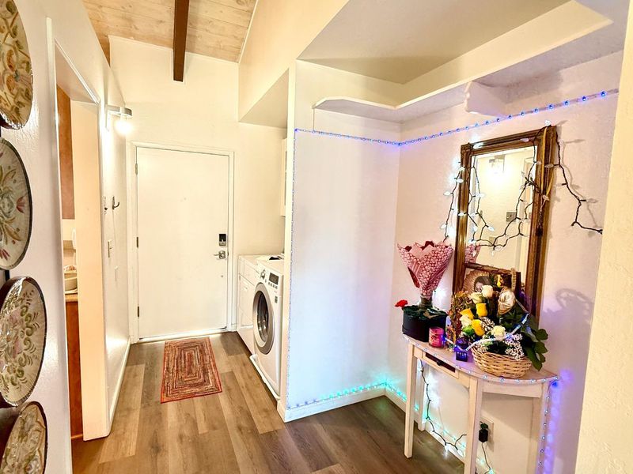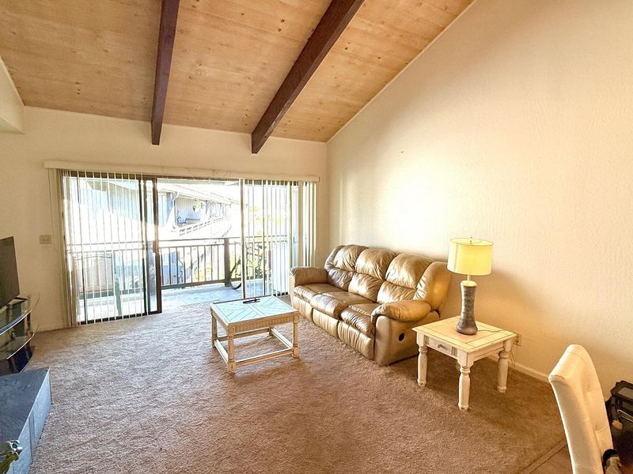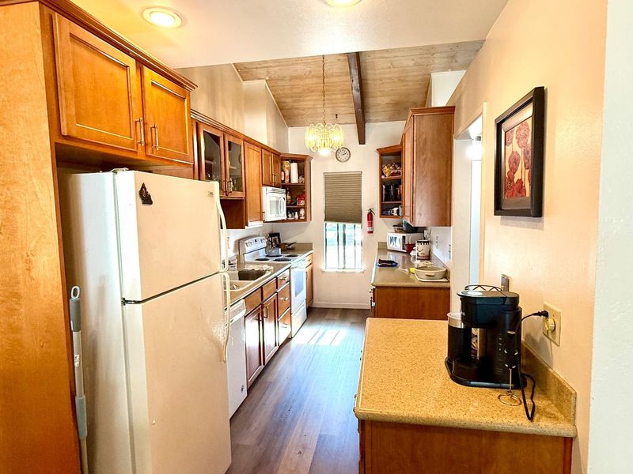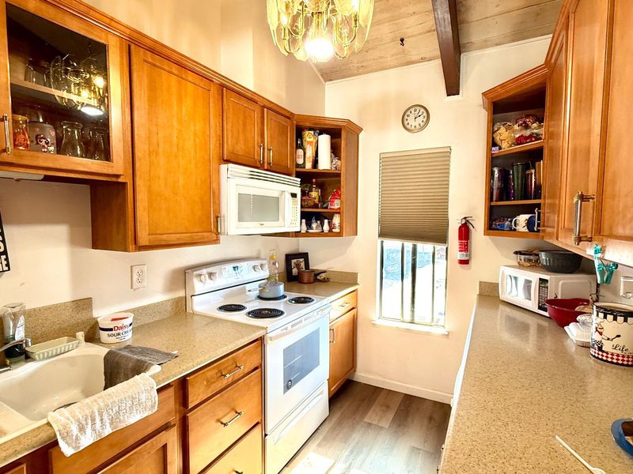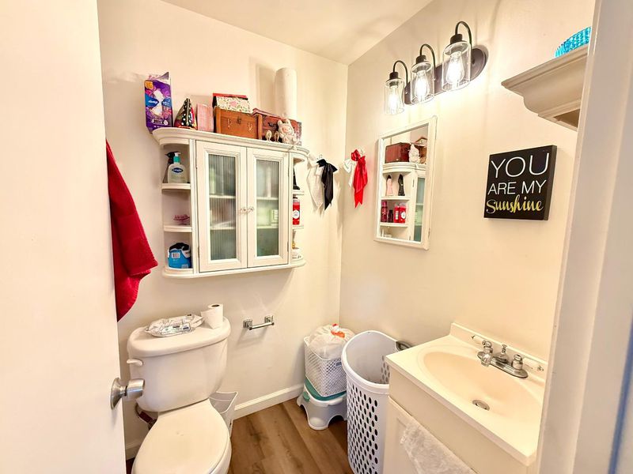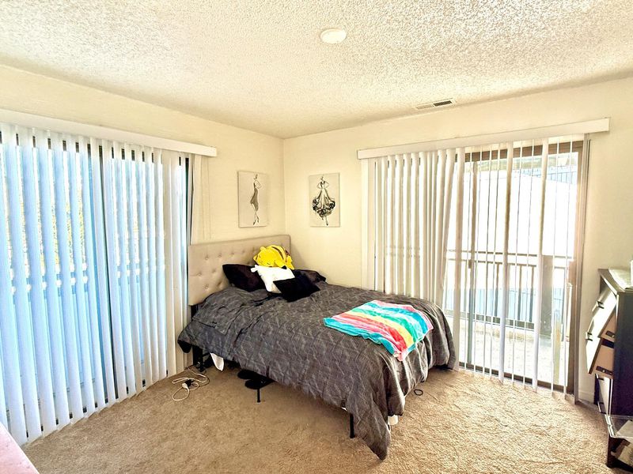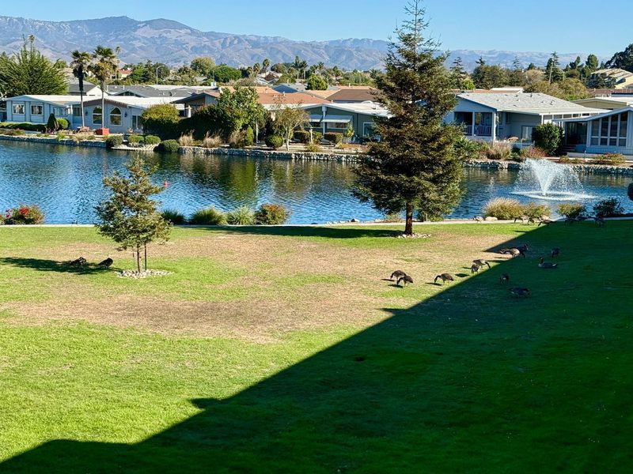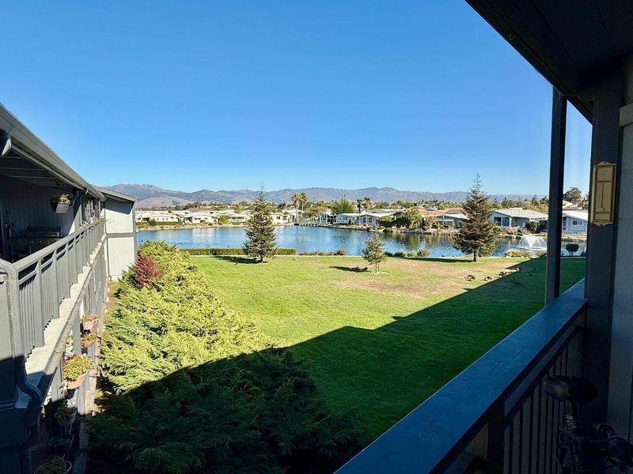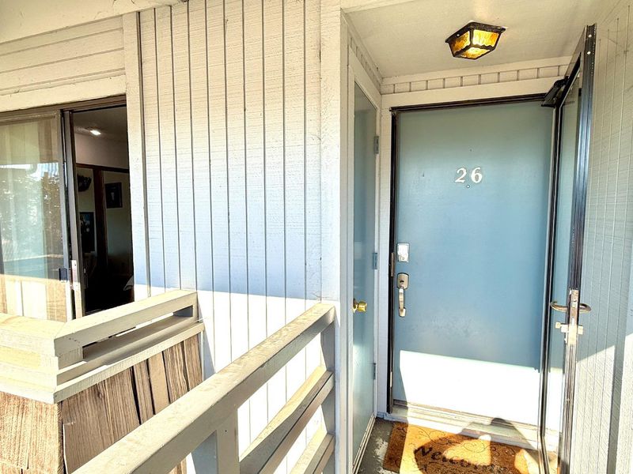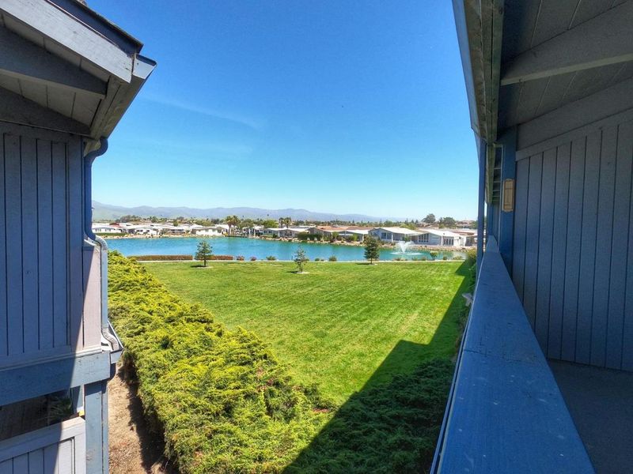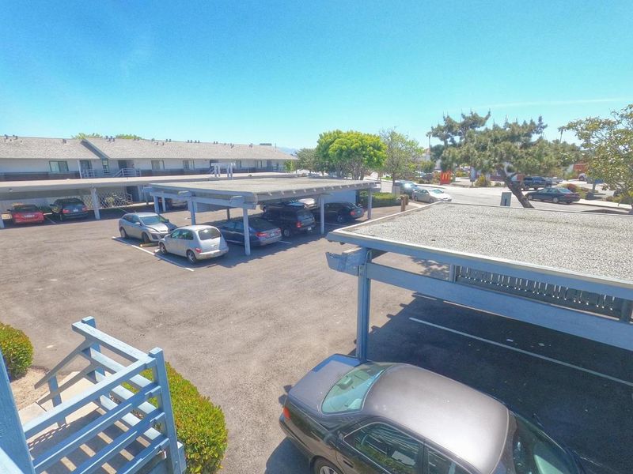
$385,000
1,073
SQ FT
$359
SQ/FT
166 Kern Street, #26
@ Market - 66 - ES-66, Salinas
- 2 Bed
- 2 Bath
- 1 Park
- 1,073 sqft
- Salinas
-

Welcome to this very nice, spacious, and comfortable condo. This can be your next home with soothing water views and high vaulted ceilings. As you walk in through the wide entry way you pass the kitchen and are greeted with high ceilings and lots of natural light making the living and dining area feel bright and airy. The kitchen is nicely upgraded, has plenty of counter space and includes the refrigerator, stove, microwave and dishwasher. Home provides 2 bedrooms and 2 full bathrooms, The primary room has its own private bath and access to the balcony with amazing water views. Home also includes, indoor laundry, a fireplace, laminate flooring and plenty of amenities such as a community pool, tennis court, and clubhouse!
- Days on Market
- 16 days
- Current Status
- Active
- Original Price
- $385,000
- List Price
- $385,000
- On Market Date
- Oct 26, 2025
- Property Type
- Condominium
- Area
- 66 - ES-66
- Zip Code
- 93905
- MLS ID
- ML82025972
- APN
- 003-096-014-000
- Year Built
- 1977
- Stories in Building
- 2
- Possession
- Unavailable
- Data Source
- MLSL
- Origin MLS System
- MLSListings, Inc.
Soaring Eagles Christian Academy
Private K-12 Combined Elementary And Secondary, Religious, Nonprofit
Students: 53 Distance: 0.4mi
Salinas Adult School
Public n/a Adult Education
Students: 20 Distance: 0.5mi
El Puente
Public 7-12
Students: 245 Distance: 0.6mi
Mount Toro High School
Public 9-12 Continuation
Students: 175 Distance: 0.6mi
Carr Lake Community Day School
Public 7-12 Opportunity Community
Students: 19 Distance: 0.6mi
Sherwood Elementary School
Public K-6 Elementary
Students: 937 Distance: 0.7mi
- Bed
- 2
- Bath
- 2
- Parking
- 1
- Assigned Spaces
- SQ FT
- 1,073
- SQ FT Source
- Unavailable
- Lot SQ FT
- 990.0
- Lot Acres
- 0.022727 Acres
- Pool Info
- Community Facility
- Kitchen
- Dishwasher, Microwave, Oven Range, Refrigerator
- Cooling
- None
- Dining Room
- Dining Area
- Disclosures
- Natural Hazard Disclosure
- Family Room
- No Family Room
- Flooring
- Laminate, Carpet
- Foundation
- Other
- Fire Place
- Gas Starter, Living Room, Wood Burning
- Heating
- Central Forced Air - Gas
- Laundry
- Washer / Dryer, Inside
- Views
- Lake
- * Fee
- $780
- Name
- Sherwood
- *Fee includes
- Maintenance - Exterior, Exterior Painting, Fencing, Garbage, Landscaping / Gardening, Insurance - Liability, Management Fee, Pool, Spa, or Tennis, Reserves, Roof, Water, Common Area Electricity, Maintenance - Road, Insurance - Structure, Common Area Gas, Maintenance - Common Area, and Decks
MLS and other Information regarding properties for sale as shown in Theo have been obtained from various sources such as sellers, public records, agents and other third parties. This information may relate to the condition of the property, permitted or unpermitted uses, zoning, square footage, lot size/acreage or other matters affecting value or desirability. Unless otherwise indicated in writing, neither brokers, agents nor Theo have verified, or will verify, such information. If any such information is important to buyer in determining whether to buy, the price to pay or intended use of the property, buyer is urged to conduct their own investigation with qualified professionals, satisfy themselves with respect to that information, and to rely solely on the results of that investigation.
School data provided by GreatSchools. School service boundaries are intended to be used as reference only. To verify enrollment eligibility for a property, contact the school directly.
