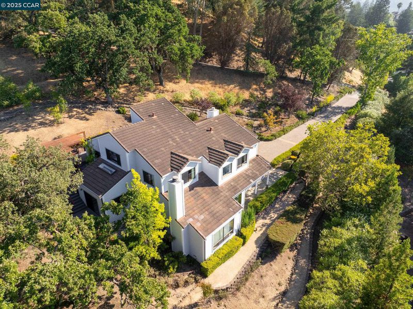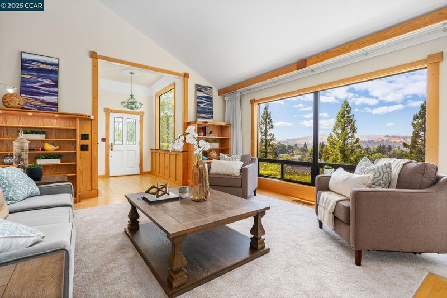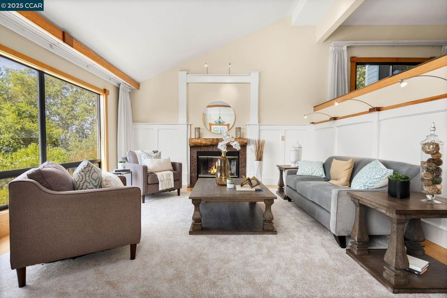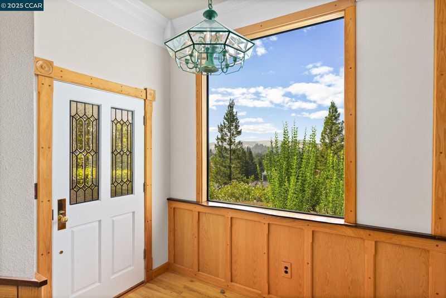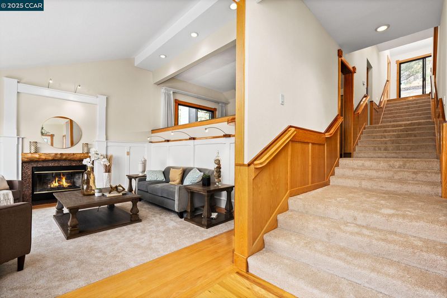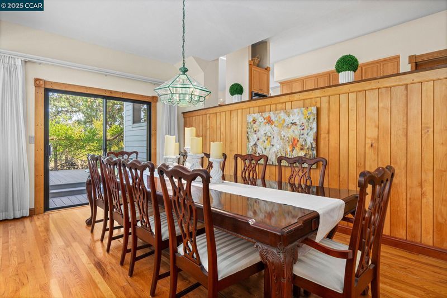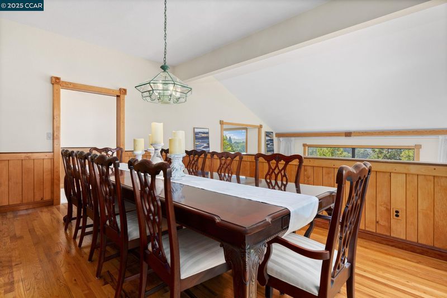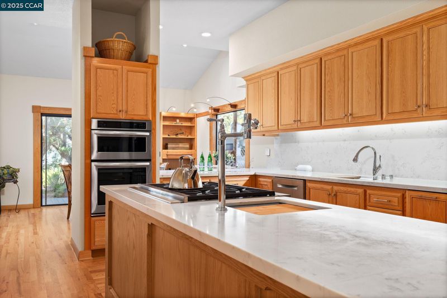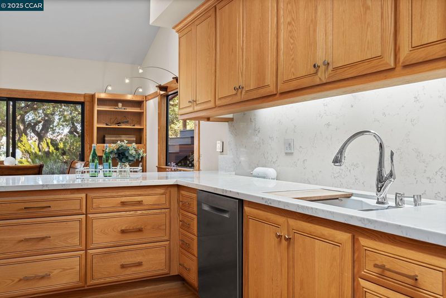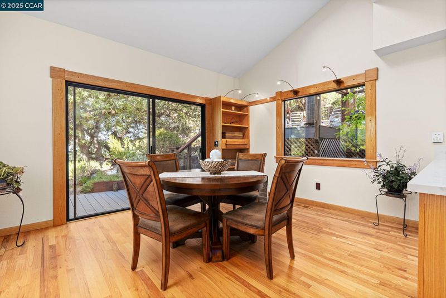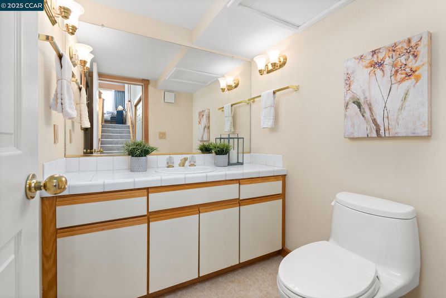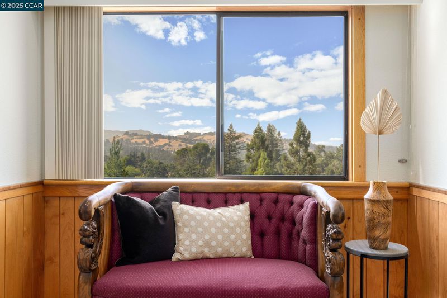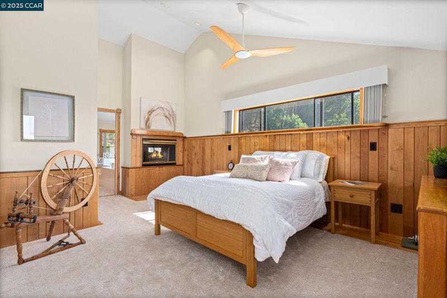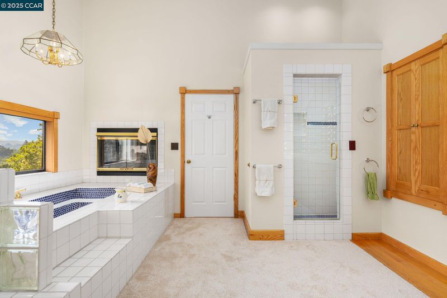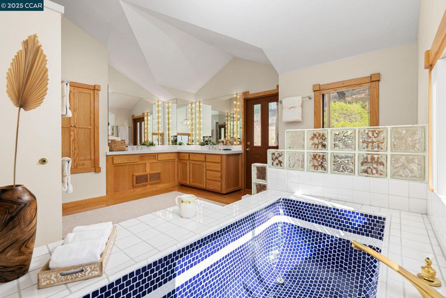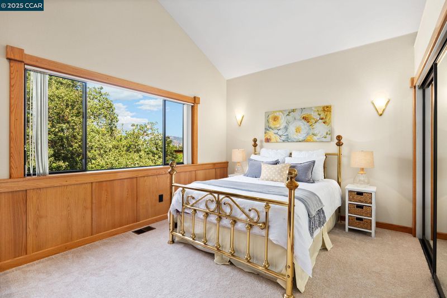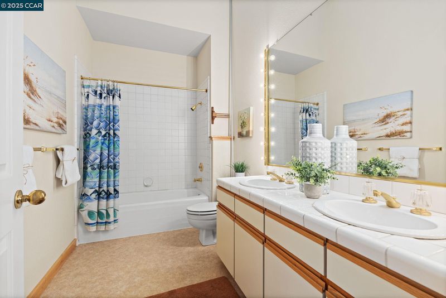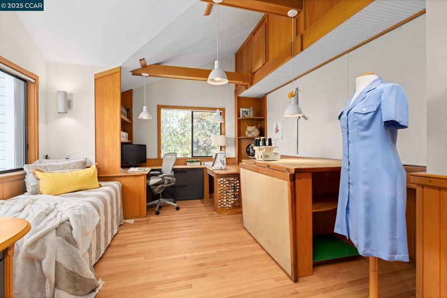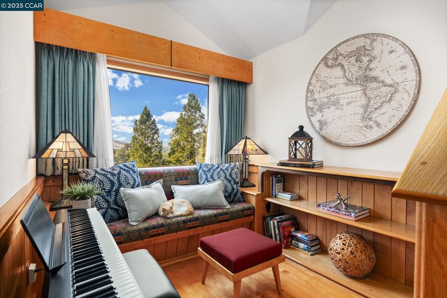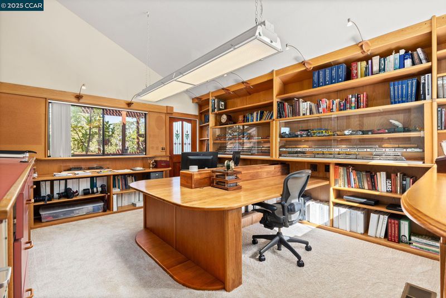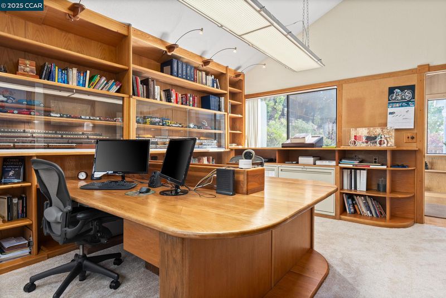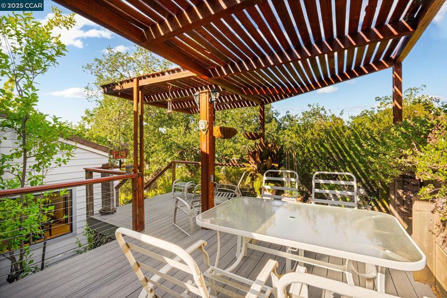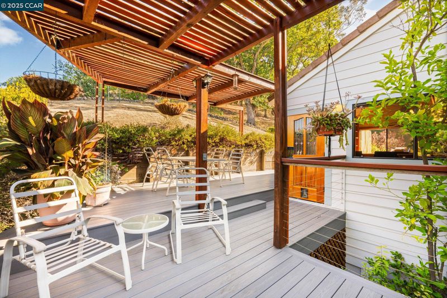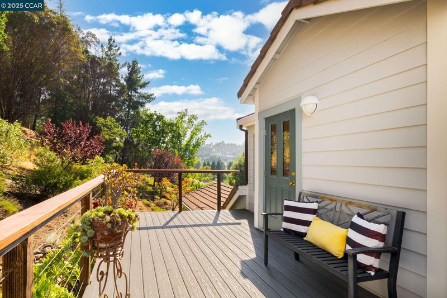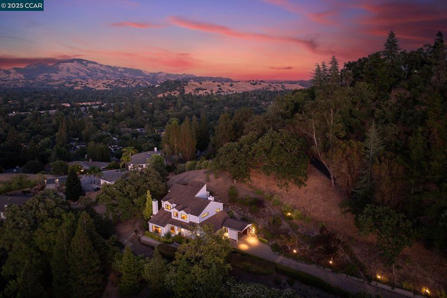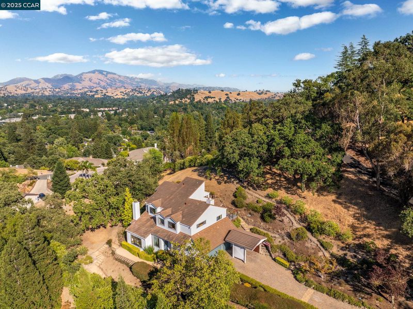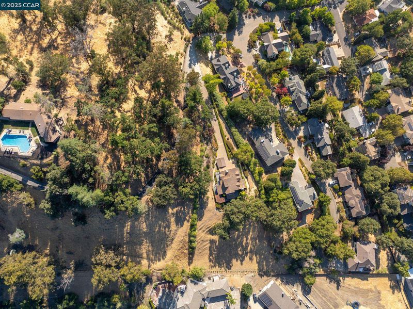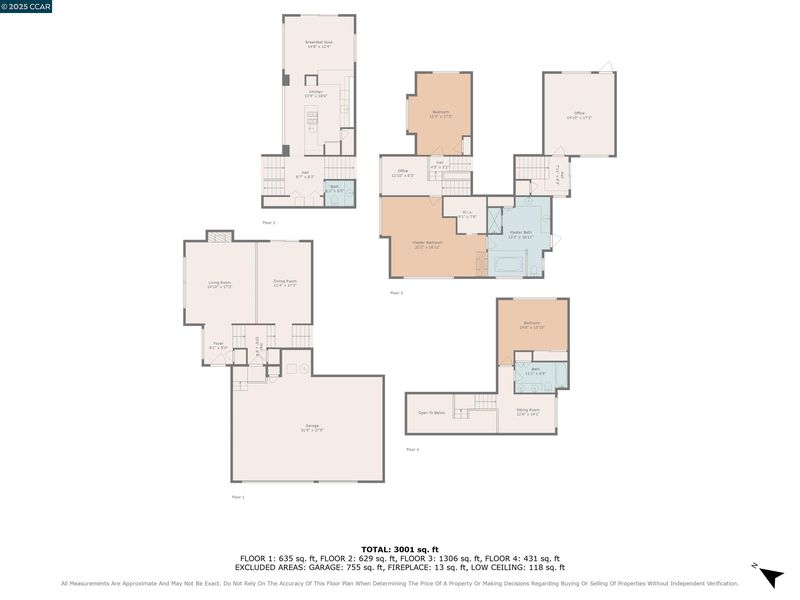
$1,999,000
3,060
SQ FT
$653
SQ/FT
151 Spyrock Ct
@ Del Monte - Parkmead, Walnut Creek
- 4 Bed
- 2.5 (2/1) Bath
- 3 Park
- 3,060 sqft
- Walnut Creek
-

-
Sun Jul 13, 1:00 pm - 4:00 pm
Perched on over an acre in Parkmead, custom-built 4-bedroom retreat blends craftsmanship with breathtaking panoramic views. Private driveway leads to a 3-car garage and a home featuring hardwood floors, custom millwork, and soaring ceilings. The grand living room showcases a fireplace and expansive picture windows framing rolling hills, while the formal dining room, perched above, offers an elegant space for entertaining. Gourmet kitchen includes a spacious peninsula, Wolf range, KitchenAid appliances, oak cabinetry, recessed lighting & a bright breakfast nook with deck access. The luxurious primary suite offers stunning views, a dual-sided fireplace, private outdoor access, dual sinks, a soaking tub, and a walk-in shower. Three additional bedrooms provide flexibility, while multiple bonus spaces offer options for an office, media lounge, art studio, or reading retreat. The newly rebuilt deck is an outdoor sanctuary, perfect for relaxation or entertaining. Nestled in a prime location, this home is walkable.
Perched on over an acre in Parkmead, custom-built 4-bedroom retreat blends craftsmanship with breathtaking panoramic views. Private driveway leads to a 3-car garage and a home featuring hardwood floors, custom millwork, and soaring ceilings. The grand living room showcases a fireplace and expansive picture windows framing rolling hills, while the formal dining room, perched above, offers an elegant space for entertaining. Gourmet kitchen includes a spacious peninsula, Wolf range, KitchenAid appliances, oak cabinetry, recessed lighting & a bright breakfast nook with deck access. The luxurious primary suite offers stunning views, a dual-sided fireplace, private outdoor access, dual sinks, a soaking tub, and a walk-in shower. Three additional bedrooms provide flexibility, while multiple bonus spaces offer options for an office, media lounge, art studio, or reading retreat. The newly rebuilt deck is an outdoor sanctuary, perfect for relaxation or entertaining. Nestled in a prime location, this home is walkable to Parkmead Elementary. Minutes to Las Lomas High, Kaiser, downtown Walnut Creek, top-rated restaurants, shopping, and scenic trails. Zoned for top-rated schools, this is a rare opportunity to own a private hillside retreat with unparalleled views and exceptional craftsmanship.
- Current Status
- New
- Original Price
- $1,999,000
- List Price
- $1,999,000
- On Market Date
- Jul 11, 2025
- Property Type
- Detached
- D/N/S
- Parkmead
- Zip Code
- 94595
- MLS ID
- 41104415
- APN
- 1845200094
- Year Built
- 1989
- Stories in Building
- 3
- Possession
- Close Of Escrow
- Data Source
- MAXEBRDI
- Origin MLS System
- CONTRA COSTA
Parkmead Elementary School
Public K-5 Elementary
Students: 423 Distance: 0.4mi
Tice Creek
Public K-8
Students: 427 Distance: 0.4mi
Las Lomas High School
Public 9-12 Secondary
Students: 1601 Distance: 0.6mi
Acalanes Adult Education Center
Public n/a Adult Education
Students: NA Distance: 0.6mi
Acalanes Center For Independent Study
Public 9-12 Alternative
Students: 27 Distance: 0.7mi
St. Mary of the Immaculate Conception School
Private PK-8 Elementary, Religious, Coed
Students: 303 Distance: 0.9mi
- Bed
- 4
- Bath
- 2.5 (2/1)
- Parking
- 3
- Attached, Int Access From Garage
- SQ FT
- 3,060
- SQ FT Source
- Public Records
- Lot SQ FT
- 46,640.0
- Lot Acres
- 1.07 Acres
- Pool Info
- None
- Kitchen
- Dishwasher, Gas Range, Microwave, Range, Refrigerator, Gas Water Heater, Stone Counters, Eat-in Kitchen, Disposal, Gas Range/Cooktop, Range/Oven Built-in, Skylight(s), Updated Kitchen
- Cooling
- Central Air
- Disclosures
- None
- Entry Level
- Exterior Details
- Yard Space
- Flooring
- Hardwood, Carpet
- Foundation
- Fire Place
- Living Room, Master Bedroom
- Heating
- Forced Air
- Laundry
- In Garage
- Upper Level
- 1.5 Baths
- Main Level
- Main Entry
- Views
- Panoramic, Ridge
- Possession
- Close Of Escrow
- Basement
- Crawl Space
- Architectural Style
- Contemporary
- Non-Master Bathroom Includes
- Shower Over Tub, Tile, Double Vanity
- Construction Status
- Existing
- Additional Miscellaneous Features
- Yard Space
- Location
- Premium Lot
- Pets
- Yes
- Roof
- Tile
- Water and Sewer
- Public
- Fee
- $160
MLS and other Information regarding properties for sale as shown in Theo have been obtained from various sources such as sellers, public records, agents and other third parties. This information may relate to the condition of the property, permitted or unpermitted uses, zoning, square footage, lot size/acreage or other matters affecting value or desirability. Unless otherwise indicated in writing, neither brokers, agents nor Theo have verified, or will verify, such information. If any such information is important to buyer in determining whether to buy, the price to pay or intended use of the property, buyer is urged to conduct their own investigation with qualified professionals, satisfy themselves with respect to that information, and to rely solely on the results of that investigation.
School data provided by GreatSchools. School service boundaries are intended to be used as reference only. To verify enrollment eligibility for a property, contact the school directly.
